Mid-Century Badezimmer mit bunten Wänden Ideen und Design
Suche verfeinern:
Budget
Sortieren nach:Heute beliebt
1 – 20 von 184 Fotos
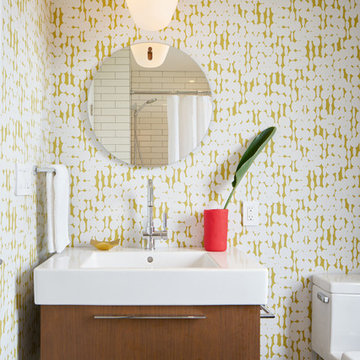
Photo © Bruce Damonte
Retro Badezimmer mit flächenbündigen Schrankfronten, dunklen Holzschränken, Toilette mit Aufsatzspülkasten, bunten Wänden und Waschtischkonsole in San Francisco
Retro Badezimmer mit flächenbündigen Schrankfronten, dunklen Holzschränken, Toilette mit Aufsatzspülkasten, bunten Wänden und Waschtischkonsole in San Francisco
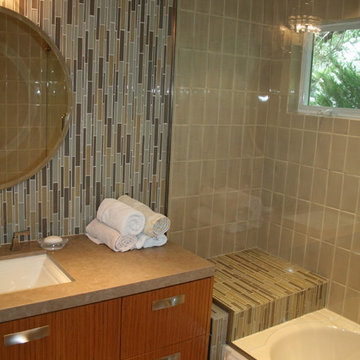
A guest/kid's bathroom in Monterey, CA with a midcentury theme. 3 different types of tile adorn this bathroom: the vertically installed subway tiles surrounding the tub, the mosaic multi-colored backsplash and the marble floor.
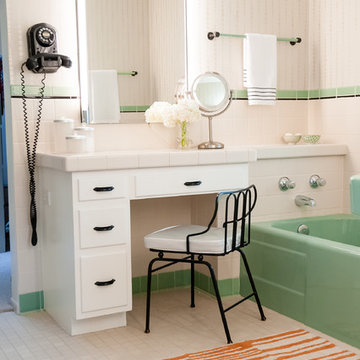
Red Egg Design Group | Retro Master Bath with original green tile and architectural details. | Courtney Lively Photography
Kleines Mid-Century Badezimmer En Suite mit gefliestem Waschtisch, Badewanne in Nische, Duschnische, weißen Fliesen, Keramikfliesen, bunten Wänden, Keramikboden und weißen Schränken in Phoenix
Kleines Mid-Century Badezimmer En Suite mit gefliestem Waschtisch, Badewanne in Nische, Duschnische, weißen Fliesen, Keramikfliesen, bunten Wänden, Keramikboden und weißen Schränken in Phoenix
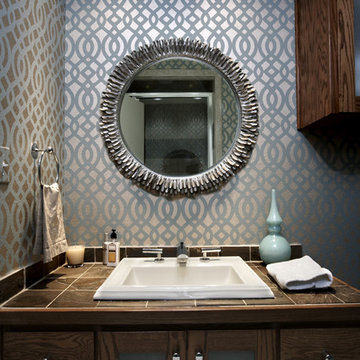
design by Pulp Design Studios | http://pulpdesignstudios.com/
photo by Kevin Dotolo | http://kevindotolo.com/
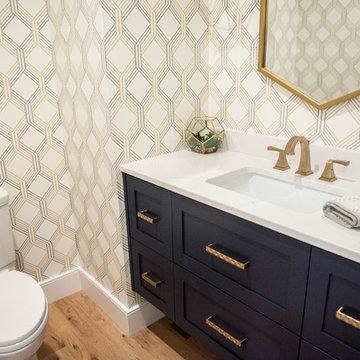
Perfect combination of geometric pattern & stunning color palette accented in gold.
Mandi B Photography
Kleines Mid-Century Duschbad mit flächenbündigen Schrankfronten, blauen Schränken, Wandtoilette mit Spülkasten, bunten Wänden, hellem Holzboden, Unterbauwaschbecken, Quarzwerkstein-Waschtisch und weißer Waschtischplatte in Sonstige
Kleines Mid-Century Duschbad mit flächenbündigen Schrankfronten, blauen Schränken, Wandtoilette mit Spülkasten, bunten Wänden, hellem Holzboden, Unterbauwaschbecken, Quarzwerkstein-Waschtisch und weißer Waschtischplatte in Sonstige

Midcentury Modern inspired new build home. Color, texture, pattern, interesting roof lines, wood, light!
Mittelgroßes Mid-Century Badezimmer mit verzierten Schränken, braunen Schränken, Toilette mit Aufsatzspülkasten, grünen Fliesen, Keramikfliesen, bunten Wänden, hellem Holzboden, Aufsatzwaschbecken, Waschtisch aus Holz, braunem Boden, brauner Waschtischplatte, freistehendem Waschtisch, gewölbter Decke und Tapetenwänden in Detroit
Mittelgroßes Mid-Century Badezimmer mit verzierten Schränken, braunen Schränken, Toilette mit Aufsatzspülkasten, grünen Fliesen, Keramikfliesen, bunten Wänden, hellem Holzboden, Aufsatzwaschbecken, Waschtisch aus Holz, braunem Boden, brauner Waschtischplatte, freistehendem Waschtisch, gewölbter Decke und Tapetenwänden in Detroit
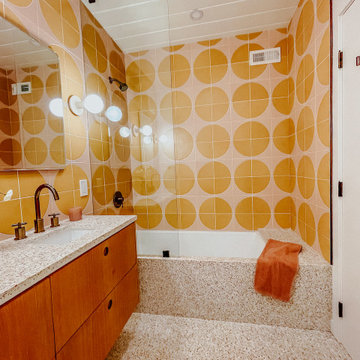
With walls this playful, bathtime will be your favorite part of the day. Designer Claire Thomas crafted an oversize polka dot pattern with our Handpainted Fallow Tile in a custom Tumbleweed and Sunflower colorway that makes this midcentury bathroom pop.
DESIGN
Claire Thomas
PHOTOS
Claire Thomas
TILE SHOWN
Fallow in Custom Motif
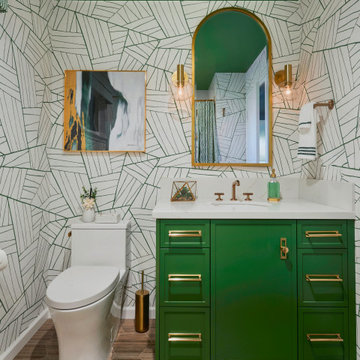
Mid-Century Duschbad mit grünen Schränken, bunten Wänden, Unterbauwaschbecken, braunem Boden, weißer Waschtischplatte, Einzelwaschbecken, eingebautem Waschtisch und Tapetenwänden in Sacramento
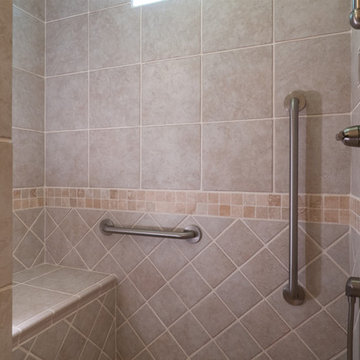
John Sartin
This bathroom was a total renovation which converted the tub area in to a beautiful curbless barrier free shower. Our in house UDCP designer create the compact use of space for the maximum benefit of the owner.
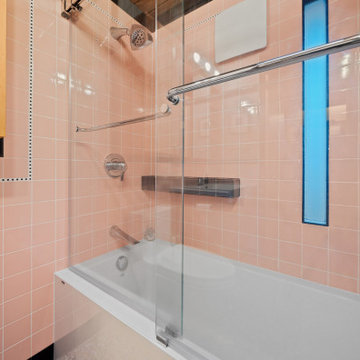
Retro Duschbad mit hellbraunen Holzschränken, Einbaubadewanne, Duschbadewanne, Toilette mit Aufsatzspülkasten, rosa Fliesen, Keramikfliesen, bunten Wänden, Porzellan-Bodenfliesen, Einbauwaschbecken, Quarzit-Waschtisch, buntem Boden, Schiebetür-Duschabtrennung, weißer Waschtischplatte, Einzelwaschbecken und eingebautem Waschtisch in Sonstige
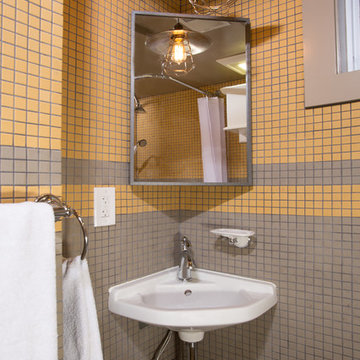
A tiny bathroom calls for a tiny sink. The industrial lighting is a nice touch and uses an LED bulb.
Kleines Mid-Century Duschbad mit Wandwaschbecken, bodengleicher Dusche, Wandtoilette mit Spülkasten, farbigen Fliesen, Mosaikfliesen, bunten Wänden und Mosaik-Bodenfliesen in Washington, D.C.
Kleines Mid-Century Duschbad mit Wandwaschbecken, bodengleicher Dusche, Wandtoilette mit Spülkasten, farbigen Fliesen, Mosaikfliesen, bunten Wänden und Mosaik-Bodenfliesen in Washington, D.C.

Meraki Home Services provide the best bahtroom design in Toronto GTA area.
Mittelgroßes Mid-Century Duschbad mit Schrankfronten im Shaker-Stil, weißen Schränken, japanischer Badewanne, bodengleicher Dusche, Wandtoilette mit Spülkasten, weißen Fliesen, Mosaikfliesen, bunten Wänden, Porzellan-Bodenfliesen, Einbauwaschbecken, Quarzit-Waschtisch, buntem Boden, Falttür-Duschabtrennung, bunter Waschtischplatte, Wandnische, Einzelwaschbecken und schwebendem Waschtisch in Toronto
Mittelgroßes Mid-Century Duschbad mit Schrankfronten im Shaker-Stil, weißen Schränken, japanischer Badewanne, bodengleicher Dusche, Wandtoilette mit Spülkasten, weißen Fliesen, Mosaikfliesen, bunten Wänden, Porzellan-Bodenfliesen, Einbauwaschbecken, Quarzit-Waschtisch, buntem Boden, Falttür-Duschabtrennung, bunter Waschtischplatte, Wandnische, Einzelwaschbecken und schwebendem Waschtisch in Toronto
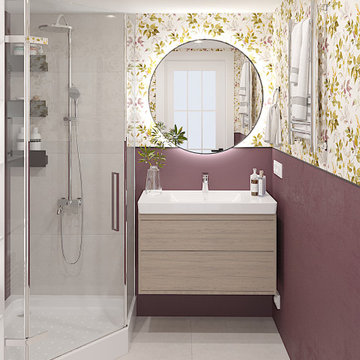
Kleines Mid-Century Duschbad mit flächenbündigen Schrankfronten, hellen Holzschränken, Eckdusche, Wandtoilette, beigen Fliesen, Porzellanfliesen, bunten Wänden, Porzellan-Bodenfliesen, Wandwaschbecken, beigem Boden, Falttür-Duschabtrennung, weißer Waschtischplatte, Einzelwaschbecken, schwebendem Waschtisch und Tapetenwänden in Sankt Petersburg

Custom-built, solid-wood vanity, quartz countertop, and large-format porcelain tile flooring.
Kleines Retro Badezimmer En Suite mit verzierten Schränken, hellbraunen Holzschränken, Wandtoilette mit Spülkasten, Porzellan-Bodenfliesen, Unterbauwaschbecken, Quarzwerkstein-Waschtisch, beigem Boden, weißer Waschtischplatte, Einzelwaschbecken, schwebendem Waschtisch, Holzdielendecke, bunten Wänden und Tapetenwänden in Orange County
Kleines Retro Badezimmer En Suite mit verzierten Schränken, hellbraunen Holzschränken, Wandtoilette mit Spülkasten, Porzellan-Bodenfliesen, Unterbauwaschbecken, Quarzwerkstein-Waschtisch, beigem Boden, weißer Waschtischplatte, Einzelwaschbecken, schwebendem Waschtisch, Holzdielendecke, bunten Wänden und Tapetenwänden in Orange County

Children's bath with splash of color.
Mittelgroßes Mid-Century Kinderbad mit flächenbündigen Schrankfronten, grauen Schränken, Unterbauwanne, Wandtoilette mit Spülkasten, farbigen Fliesen, Keramikfliesen, bunten Wänden, Keramikboden, Unterbauwaschbecken, Quarzwerkstein-Waschtisch, weißem Boden und grauer Waschtischplatte in New York
Mittelgroßes Mid-Century Kinderbad mit flächenbündigen Schrankfronten, grauen Schränken, Unterbauwanne, Wandtoilette mit Spülkasten, farbigen Fliesen, Keramikfliesen, bunten Wänden, Keramikboden, Unterbauwaschbecken, Quarzwerkstein-Waschtisch, weißem Boden und grauer Waschtischplatte in New York
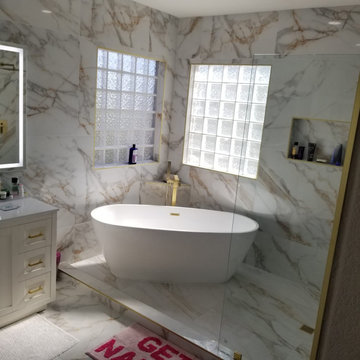
Großes Retro Badezimmer En Suite mit flächenbündigen Schrankfronten, weißen Schränken, freistehender Badewanne, Nasszelle, farbigen Fliesen, Porzellanfliesen, bunten Wänden, Porzellan-Bodenfliesen, Einbauwaschbecken, Marmor-Waschbecken/Waschtisch, buntem Boden, offener Dusche, weißer Waschtischplatte, Wandnische, Doppelwaschbecken und eingebautem Waschtisch in Las Vegas
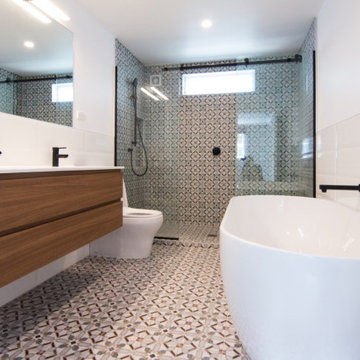
This mid-century modern bathroom conveys a timeless design with feature wall and wet room styled to meet the needs of our clients.
Großes Mid-Century Badezimmer En Suite mit hellbraunen Holzschränken, freistehender Badewanne, Nasszelle, Toilette mit Aufsatzspülkasten, farbigen Fliesen, Keramikfliesen, bunten Wänden, Keramikboden, Einbauwaschbecken, Laminat-Waschtisch, buntem Boden, offener Dusche, weißer Waschtischplatte, Doppelwaschbecken und schwebendem Waschtisch in Sussex
Großes Mid-Century Badezimmer En Suite mit hellbraunen Holzschränken, freistehender Badewanne, Nasszelle, Toilette mit Aufsatzspülkasten, farbigen Fliesen, Keramikfliesen, bunten Wänden, Keramikboden, Einbauwaschbecken, Laminat-Waschtisch, buntem Boden, offener Dusche, weißer Waschtischplatte, Doppelwaschbecken und schwebendem Waschtisch in Sussex
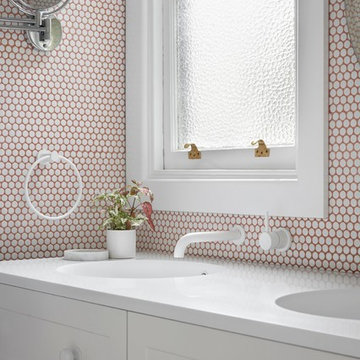
Tom Roe
Mid-Century Duschbad mit Duschnische, Wandtoilette, weißen Fliesen, Mosaikfliesen, bunten Wänden, Mosaik-Bodenfliesen, buntem Boden und offener Dusche in Melbourne
Mid-Century Duschbad mit Duschnische, Wandtoilette, weißen Fliesen, Mosaikfliesen, bunten Wänden, Mosaik-Bodenfliesen, buntem Boden und offener Dusche in Melbourne
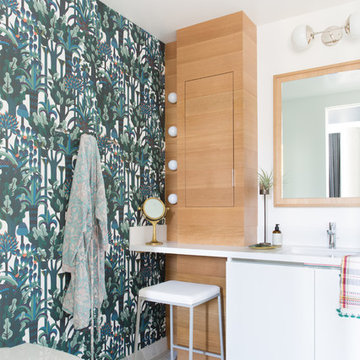
Suzanna Scott Photography
Mid-Century Badezimmer mit flächenbündigen Schrankfronten, Marmorboden, grauem Boden, weißer Waschtischplatte, weißen Schränken, bunten Wänden und Unterbauwaschbecken in San Francisco
Mid-Century Badezimmer mit flächenbündigen Schrankfronten, Marmorboden, grauem Boden, weißer Waschtischplatte, weißen Schränken, bunten Wänden und Unterbauwaschbecken in San Francisco
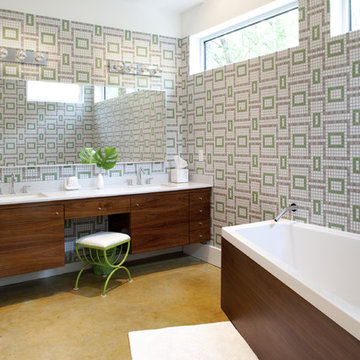
Lars Frazer, http://www.larsfrazer.com
Mid-Century Badezimmer mit Unterbauwaschbecken, flächenbündigen Schrankfronten, hellbraunen Holzschränken, freistehender Badewanne, farbigen Fliesen, Mosaikfliesen, bunten Wänden und Betonboden in Austin
Mid-Century Badezimmer mit Unterbauwaschbecken, flächenbündigen Schrankfronten, hellbraunen Holzschränken, freistehender Badewanne, farbigen Fliesen, Mosaikfliesen, bunten Wänden und Betonboden in Austin
Mid-Century Badezimmer mit bunten Wänden Ideen und Design
1