Mid-Century Badezimmer mit rosa Wandfarbe Ideen und Design
Suche verfeinern:
Budget
Sortieren nach:Heute beliebt
1 – 20 von 97 Fotos
1 von 3

The Holloway blends the recent revival of mid-century aesthetics with the timelessness of a country farmhouse. Each façade features playfully arranged windows tucked under steeply pitched gables. Natural wood lapped siding emphasizes this homes more modern elements, while classic white board & batten covers the core of this house. A rustic stone water table wraps around the base and contours down into the rear view-out terrace.
Inside, a wide hallway connects the foyer to the den and living spaces through smooth case-less openings. Featuring a grey stone fireplace, tall windows, and vaulted wood ceiling, the living room bridges between the kitchen and den. The kitchen picks up some mid-century through the use of flat-faced upper and lower cabinets with chrome pulls. Richly toned wood chairs and table cap off the dining room, which is surrounded by windows on three sides. The grand staircase, to the left, is viewable from the outside through a set of giant casement windows on the upper landing. A spacious master suite is situated off of this upper landing. Featuring separate closets, a tiled bath with tub and shower, this suite has a perfect view out to the rear yard through the bedroom's rear windows. All the way upstairs, and to the right of the staircase, is four separate bedrooms. Downstairs, under the master suite, is a gymnasium. This gymnasium is connected to the outdoors through an overhead door and is perfect for athletic activities or storing a boat during cold months. The lower level also features a living room with a view out windows and a private guest suite.
Architect: Visbeen Architects
Photographer: Ashley Avila Photography
Builder: AVB Inc.

Weather House is a bespoke home for a young, nature-loving family on a quintessentially compact Northcote block.
Our clients Claire and Brent cherished the character of their century-old worker's cottage but required more considered space and flexibility in their home. Claire and Brent are camping enthusiasts, and in response their house is a love letter to the outdoors: a rich, durable environment infused with the grounded ambience of being in nature.
From the street, the dark cladding of the sensitive rear extension echoes the existing cottage!s roofline, becoming a subtle shadow of the original house in both form and tone. As you move through the home, the double-height extension invites the climate and native landscaping inside at every turn. The light-bathed lounge, dining room and kitchen are anchored around, and seamlessly connected to, a versatile outdoor living area. A double-sided fireplace embedded into the house’s rear wall brings warmth and ambience to the lounge, and inspires a campfire atmosphere in the back yard.
Championing tactility and durability, the material palette features polished concrete floors, blackbutt timber joinery and concrete brick walls. Peach and sage tones are employed as accents throughout the lower level, and amplified upstairs where sage forms the tonal base for the moody main bedroom. An adjacent private deck creates an additional tether to the outdoors, and houses planters and trellises that will decorate the home’s exterior with greenery.
From the tactile and textured finishes of the interior to the surrounding Australian native garden that you just want to touch, the house encapsulates the feeling of being part of the outdoors; like Claire and Brent are camping at home. It is a tribute to Mother Nature, Weather House’s muse.

A midcentury motel print was the inspiration for the gorgeous pink wall.
Kleines Mid-Century Kinderbad mit flächenbündigen Schrankfronten, hellen Holzschränken, Badewanne in Nische, Duschbadewanne, Toilette mit Aufsatzspülkasten, schwarz-weißen Fliesen, Zementfliesen, rosa Wandfarbe, Keramikboden, integriertem Waschbecken, Quarzwerkstein-Waschtisch, schwarzem Boden, Falttür-Duschabtrennung, weißer Waschtischplatte, Wandnische, Doppelwaschbecken und freistehendem Waschtisch in San Francisco
Kleines Mid-Century Kinderbad mit flächenbündigen Schrankfronten, hellen Holzschränken, Badewanne in Nische, Duschbadewanne, Toilette mit Aufsatzspülkasten, schwarz-weißen Fliesen, Zementfliesen, rosa Wandfarbe, Keramikboden, integriertem Waschbecken, Quarzwerkstein-Waschtisch, schwarzem Boden, Falttür-Duschabtrennung, weißer Waschtischplatte, Wandnische, Doppelwaschbecken und freistehendem Waschtisch in San Francisco
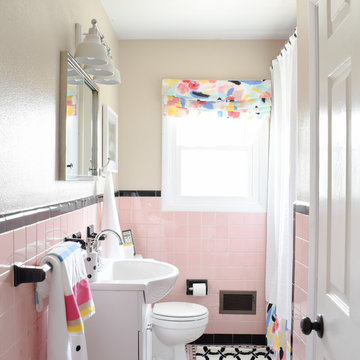
Vintage Bathroom Gets a Modern Makeover for Under $1,000
Mittelgroßes Mid-Century Kinderbad mit Einbaubadewanne, beigen Fliesen, Keramikfliesen, rosa Wandfarbe, Keramikboden und rosa Boden in Nashville
Mittelgroßes Mid-Century Kinderbad mit Einbaubadewanne, beigen Fliesen, Keramikfliesen, rosa Wandfarbe, Keramikboden und rosa Boden in Nashville

This 1960s home was in original condition and badly in need of some functional and cosmetic updates. We opened up the great room into an open concept space, converted the half bathroom downstairs into a full bath, and updated finishes all throughout with finishes that felt period-appropriate and reflective of the owner's Asian heritage.

This bathroom features a freestanding bathtub near a window, with a towel rack to the side. There's a large marble countertop with a sink and brass fixtures. Above the countertop hangs a mirror, and three pendant lights dangle from the ceiling. The walls have a pinkish hue with patches of exposed plaster. A white chair and a small stool with a cloth are also present in the room. The floor is tiled in light grey marble.

Rénovation complète d'un bel haussmannien de 112m2 avec le déplacement de la cuisine dans l'espace à vivre. Ouverture des cloisons et création d'une cuisine ouverte avec ilot. Création de plusieurs aménagements menuisés sur mesure dont bibliothèque et dressings. Rénovation de deux salle de bains.
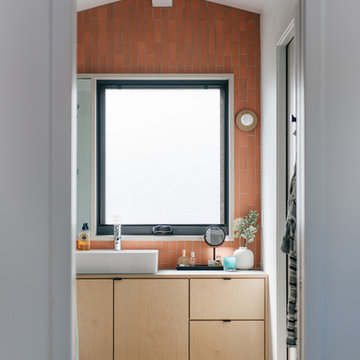
grapefruit heath ceramics wall tile pays homage to the original 1960s pink bathroom tile, while a floating plywood vanity with vessel sink make the space feel larger
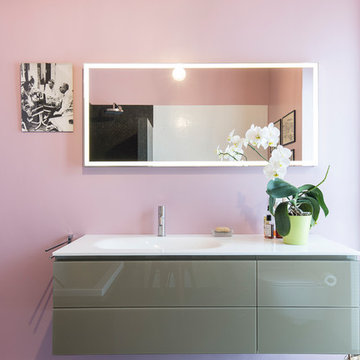
Bagno
Mittelgroßes Mid-Century Badezimmer En Suite mit Einbaubadewanne, Wandtoilette, schwarzen Fliesen, Mosaikfliesen, rosa Wandfarbe, integriertem Waschbecken, Glaswaschbecken/Glaswaschtisch, grünem Boden und weißer Waschtischplatte in Mailand
Mittelgroßes Mid-Century Badezimmer En Suite mit Einbaubadewanne, Wandtoilette, schwarzen Fliesen, Mosaikfliesen, rosa Wandfarbe, integriertem Waschbecken, Glaswaschbecken/Glaswaschtisch, grünem Boden und weißer Waschtischplatte in Mailand
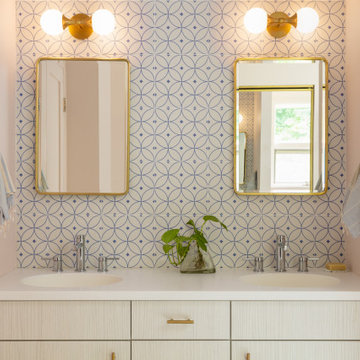
This mid-century remodel is a happy marriage between restoring vintage floor to ceiling mirrored sliding doors to a walk-in closet with new radiant floors, zero clearance showers, and a combo of brushed brass and chrome fixtures.
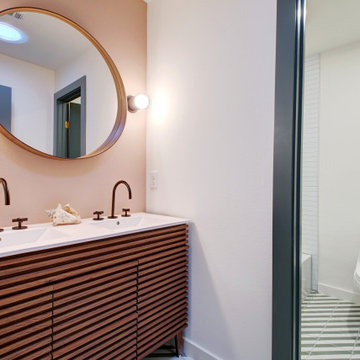
This mid-century modern kids' bathroom features a compact double vanity, black fixtures, and fun sconces
Mittelgroßes Mid-Century Kinderbad mit Toilette mit Aufsatzspülkasten, Porzellan-Bodenfliesen, grünem Boden, verzierten Schränken, hellbraunen Holzschränken, Badewanne in Nische, Duschbadewanne, weißen Fliesen, Porzellanfliesen, rosa Wandfarbe, integriertem Waschbecken, Mineralwerkstoff-Waschtisch, offener Dusche, weißer Waschtischplatte, WC-Raum, Doppelwaschbecken und freistehendem Waschtisch in Austin
Mittelgroßes Mid-Century Kinderbad mit Toilette mit Aufsatzspülkasten, Porzellan-Bodenfliesen, grünem Boden, verzierten Schränken, hellbraunen Holzschränken, Badewanne in Nische, Duschbadewanne, weißen Fliesen, Porzellanfliesen, rosa Wandfarbe, integriertem Waschbecken, Mineralwerkstoff-Waschtisch, offener Dusche, weißer Waschtischplatte, WC-Raum, Doppelwaschbecken und freistehendem Waschtisch in Austin
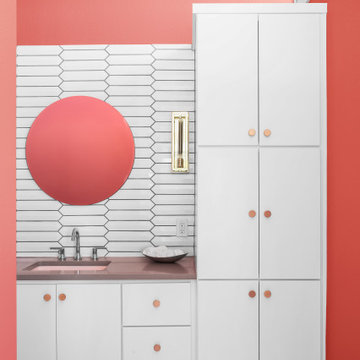
Mittelgroßes Mid-Century Kinderbad mit flächenbündigen Schrankfronten, weißen Schränken, freistehender Badewanne, Duschen, weißen Fliesen, Metrofliesen, rosa Wandfarbe, Keramikboden, Unterbauwaschbecken, Quarzit-Waschtisch, weißem Boden, Falttür-Duschabtrennung, grauer Waschtischplatte, Einzelwaschbecken und eingebautem Waschtisch in Austin
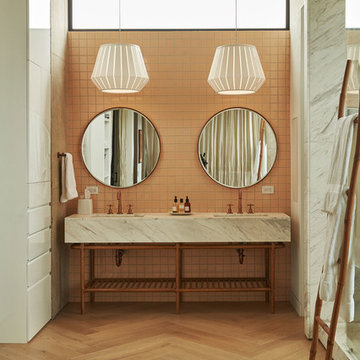
Großes Mid-Century Badezimmer En Suite mit freistehender Badewanne, Duschbadewanne, rosa Fliesen, Keramikfliesen, rosa Wandfarbe, braunem Holzboden, Einbauwaschbecken, braunem Boden, Falttür-Duschabtrennung und grauer Waschtischplatte in Minneapolis
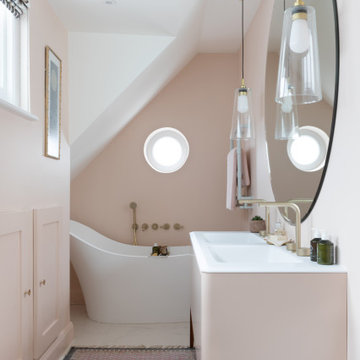
This master en-suite is accessed via a few steps from the bedroom, so the perspective on the space was a tricky one when it came to design. With lots of natural light, the brief was to keep the space fresh and clean, but also relaxing and sumptuous. Previously, the space was fragmented and was in need of a cohesive design. By placing the shower in the eaves at one end and the bath at the other, it gave a sense of balance and flow to the space. This is truly a beautiful space that feels calm and collected when you walk in – the perfect antidote to the hustle and bustle of modern life.
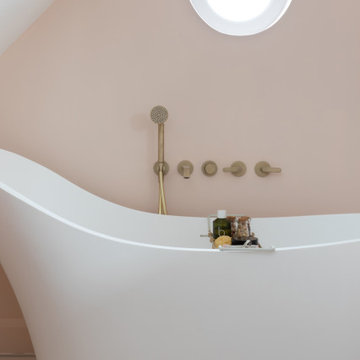
This master en-suite is accessed via a few steps from the bedroom, so the perspective on the space was a tricky one when it came to design. With lots of natural light, the brief was to keep the space fresh and clean, but also relaxing and sumptuous. Previously, the space was fragmented and was in need of a cohesive design. By placing the shower in the eaves at one end and the bath at the other, it gave a sense of balance and flow to the space. This is truly a beautiful space that feels calm and collected when you walk in – the perfect antidote to the hustle and bustle of modern life.
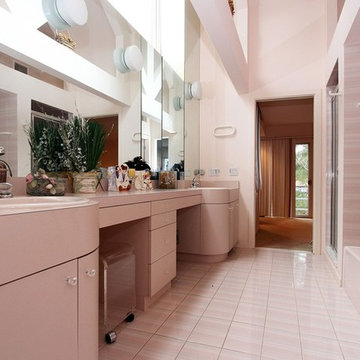
Mittelgroßes Retro Badezimmer En Suite mit verzierten Schränken, Badewanne in Nische, Duschnische, rosa Fliesen, Keramikfliesen, rosa Wandfarbe, Keramikboden, Einbauwaschbecken, Mineralwerkstoff-Waschtisch, rosa Boden und Falttür-Duschabtrennung in New York
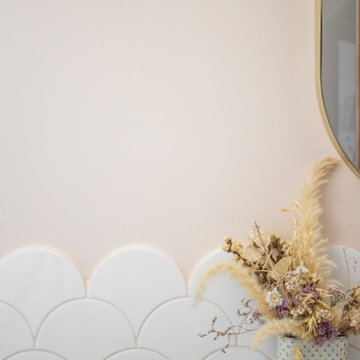
Mittelgroßes Retro Badezimmer En Suite mit blauen Schränken, Unterbauwanne, weißen Fliesen, rosa Fliesen, Keramikfliesen, rosa Wandfarbe, Marmorboden, Marmor-Waschbecken/Waschtisch, Doppelwaschbecken und freistehendem Waschtisch in Bordeaux
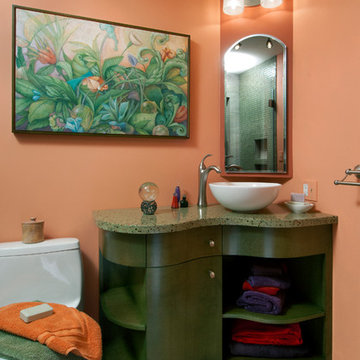
Specially commissioned painting complements this custom designed curved bathroom vanity cabinet and counter top. Sonoma, CA residence.
Mittelgroßes Mid-Century Duschbad mit verzierten Schränken, grünen Schränken, Duschnische, Toilette mit Aufsatzspülkasten, rosa Wandfarbe, Aufsatzwaschbecken, grauem Boden, Falttür-Duschabtrennung und grüner Waschtischplatte in Boise
Mittelgroßes Mid-Century Duschbad mit verzierten Schränken, grünen Schränken, Duschnische, Toilette mit Aufsatzspülkasten, rosa Wandfarbe, Aufsatzwaschbecken, grauem Boden, Falttür-Duschabtrennung und grüner Waschtischplatte in Boise
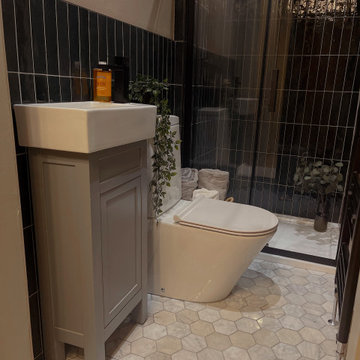
Kleines Retro Duschbad mit verzierten Schränken, grauen Schränken, bodengleicher Dusche, Toilette mit Aufsatzspülkasten, grünen Fliesen, Metrofliesen, rosa Wandfarbe, Marmorboden, Einbauwaschbecken, Granit-Waschbecken/Waschtisch, weißem Boden, Schiebetür-Duschabtrennung, schwarzer Waschtischplatte, Einzelwaschbecken und eingebautem Waschtisch in Glasgow

Salle d'eau avec douche ouverte au style rétro-moderne
Kleines Mid-Century Badezimmer En Suite mit bodengleicher Dusche, weißen Fliesen, Keramikfliesen, rosa Wandfarbe, Linoleum, Sockelwaschbecken, buntem Boden, offener Dusche und Einzelwaschbecken in Paris
Kleines Mid-Century Badezimmer En Suite mit bodengleicher Dusche, weißen Fliesen, Keramikfliesen, rosa Wandfarbe, Linoleum, Sockelwaschbecken, buntem Boden, offener Dusche und Einzelwaschbecken in Paris
Mid-Century Badezimmer mit rosa Wandfarbe Ideen und Design
1