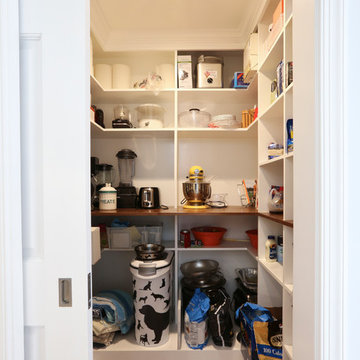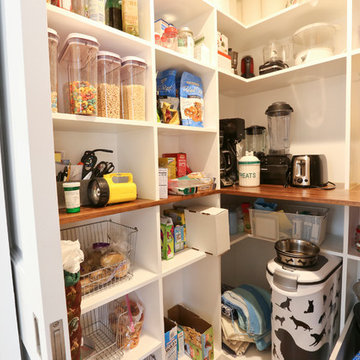Mid-Century Begehbare Kleiderschränke Ideen und Design
Suche verfeinern:
Budget
Sortieren nach:Heute beliebt
81 – 100 von 238 Fotos
1 von 3
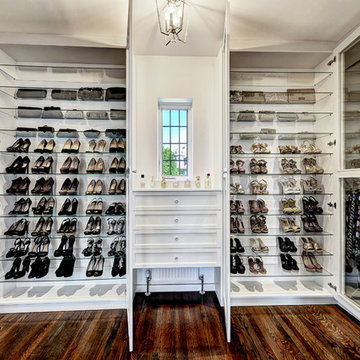
Jean Guy Dupras
Großer Retro Begehbarer Kleiderschrank mit Glasfronten, weißen Schränken und dunklem Holzboden in Montreal
Großer Retro Begehbarer Kleiderschrank mit Glasfronten, weißen Schränken und dunklem Holzboden in Montreal
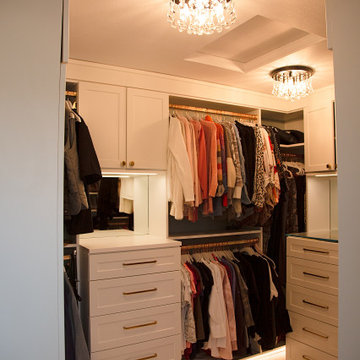
On this project, it was a design consult where I helped my client with space planning, choosing finishes and fixtures as well purchasing.
Mittelgroßer, Neutraler Retro Begehbarer Kleiderschrank mit Schrankfronten im Shaker-Stil, weißen Schränken, grauem Boden und Teppichboden in Seattle
Mittelgroßer, Neutraler Retro Begehbarer Kleiderschrank mit Schrankfronten im Shaker-Stil, weißen Schränken, grauem Boden und Teppichboden in Seattle
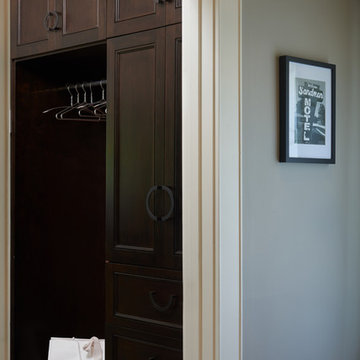
The Carriage House Guest Suite in the 2015 Pasadena Showcase House for the Arts reflects a mix of midcentury modern and rustic influences.
Photo: Peter Valli
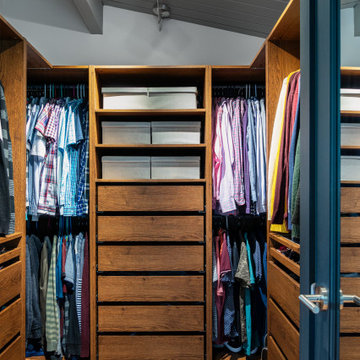
Photos by Tina Witherspoon.
Mittelgroßer Mid-Century Begehbarer Kleiderschrank mit hellem Holzboden und Holzdecke in Seattle
Mittelgroßer Mid-Century Begehbarer Kleiderschrank mit hellem Holzboden und Holzdecke in Seattle
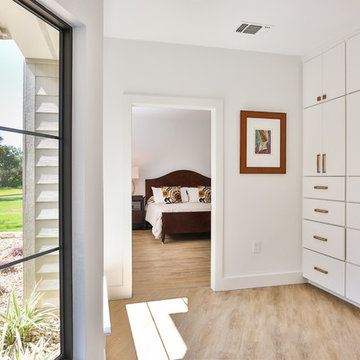
Hill Country Real Estate Photography
Mittelgroßer, Neutraler Retro Begehbarer Kleiderschrank mit flächenbündigen Schrankfronten, weißen Schränken, hellem Holzboden und beigem Boden in Austin
Mittelgroßer, Neutraler Retro Begehbarer Kleiderschrank mit flächenbündigen Schrankfronten, weißen Schränken, hellem Holzboden und beigem Boden in Austin
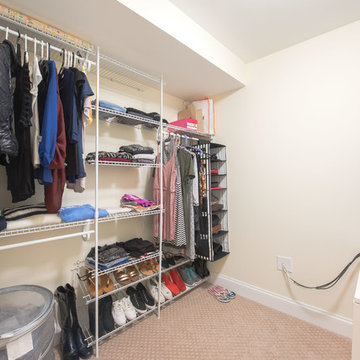
Addition off the side of a typical mid-century post-WWII colonial, including master suite with master bath expansion, first floor family room addition, a complete basement remodel with the addition of new bedroom suite for an AuPair. The clients realized it was more cost effective to do an addition over paying for outside child care for their growing family. Additionally, we helped the clients address some serious drainage issues that were causing settling issues in the home.
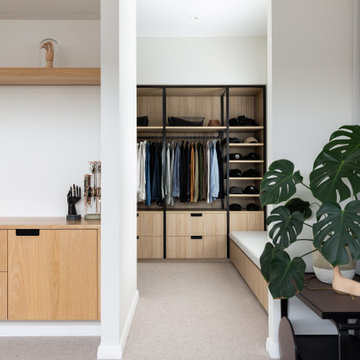
Großer, Neutraler Mid-Century Begehbarer Kleiderschrank mit flächenbündigen Schrankfronten, hellen Holzschränken, Teppichboden und beigem Boden in Sydney
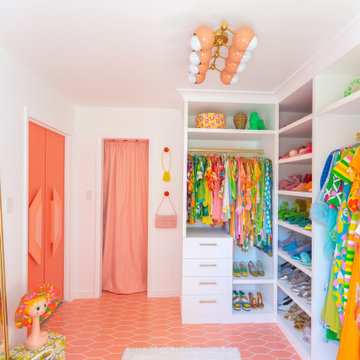
Our pink picket tiles laid on the floor in a straight set pattern create an energetic and playful atmosphere in this closet.
DESIGN
Samantha Ushiro
PHOTOS
Samantha Ushiro
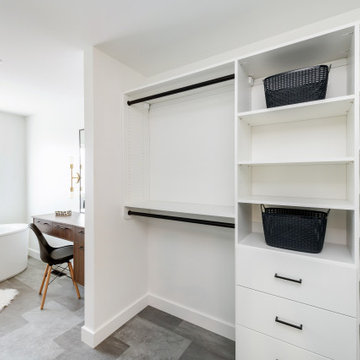
Großer, Neutraler Mid-Century Begehbarer Kleiderschrank mit flächenbündigen Schrankfronten, weißen Schränken, Vinylboden und grauem Boden in Sonstige
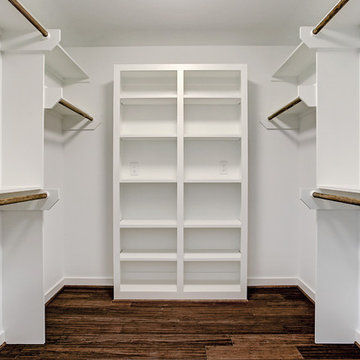
Large walk-in Master Closet.
TK Images
Neutraler Mid-Century Begehbarer Kleiderschrank mit offenen Schränken, weißen Schränken, Bambusparkett und braunem Boden in Houston
Neutraler Mid-Century Begehbarer Kleiderschrank mit offenen Schränken, weißen Schränken, Bambusparkett und braunem Boden in Houston
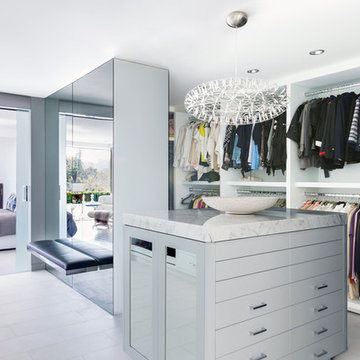
Großer, Neutraler Retro Begehbarer Kleiderschrank mit flächenbündigen Schrankfronten und weißen Schränken in Los Angeles
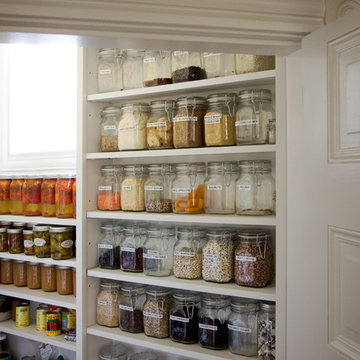
SUNDAYS IN PATTON PARK
This elegant Hamilton, MA home, circa 1885, was constructed with high ceilings, a grand staircase, detailed moldings and stained glass. The character and charm allowed the current owners to overlook the antiquated systems, severely outdated kitchen and dysfunctional floor plan. The house hadn’t been touched in 50+ years but the potential was obvious. Putting their faith in us, we updated the systems, created a true master bath, relocated the pantry, added a half bath in place of the old pantry, installed a new kitchen and reworked the flow, all while maintaining the home’s original character and charm.
Photo by Eric Roth
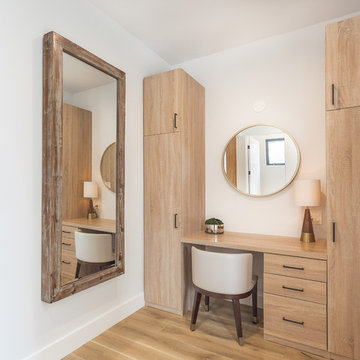
Geräumiger, Neutraler Mid-Century Begehbarer Kleiderschrank in Los Angeles
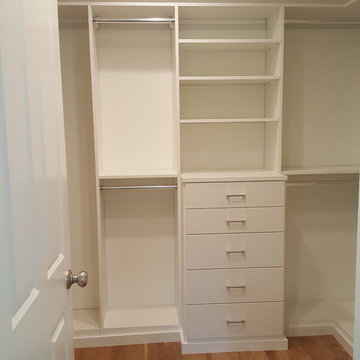
YD Construction and Development
Mittelgroßer Retro Begehbarer Kleiderschrank mit flächenbündigen Schrankfronten, weißen Schränken und hellem Holzboden in Los Angeles
Mittelgroßer Retro Begehbarer Kleiderschrank mit flächenbündigen Schrankfronten, weißen Schränken und hellem Holzboden in Los Angeles
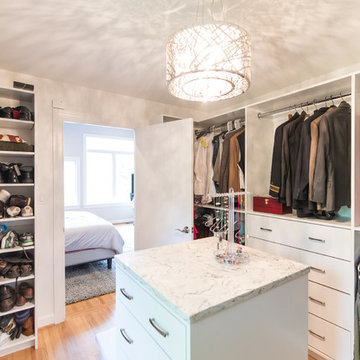
FineCraft Contractors, Inc.
Mittelgroßer Mid-Century Begehbarer Kleiderschrank mit flächenbündigen Schrankfronten, weißen Schränken, hellem Holzboden und braunem Boden in Washington, D.C.
Mittelgroßer Mid-Century Begehbarer Kleiderschrank mit flächenbündigen Schrankfronten, weißen Schränken, hellem Holzboden und braunem Boden in Washington, D.C.
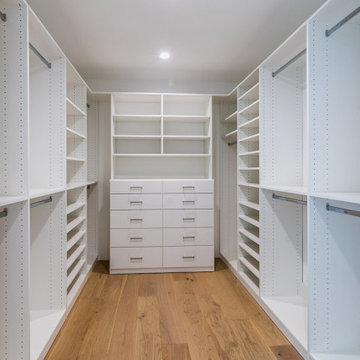
@BuildCisco 1-877-BUILD-57
Großer, Neutraler Retro Begehbarer Kleiderschrank mit weißen Schränken, braunem Holzboden und braunem Boden in Los Angeles
Großer, Neutraler Retro Begehbarer Kleiderschrank mit weißen Schränken, braunem Holzboden und braunem Boden in Los Angeles
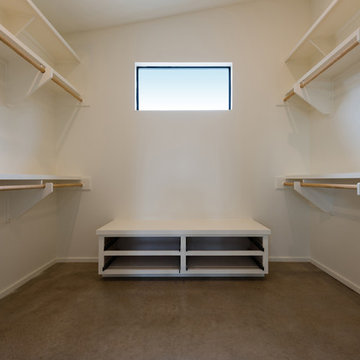
Amy Johnston Harper
Großer, Neutraler Retro Begehbarer Kleiderschrank mit offenen Schränken, weißen Schränken und Betonboden in Austin
Großer, Neutraler Retro Begehbarer Kleiderschrank mit offenen Schränken, weißen Schränken und Betonboden in Austin
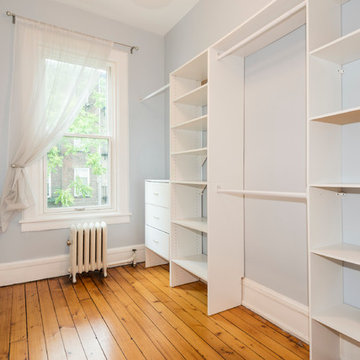
Elegant 5 bedroom brick row house in the heart of Hoboken. Open parlor with formal living & dining rooms ideal for entertaining. Updated eat-in kitchen with stainless steel appliances, granite counters, subway tile backsplash, and floor to ceiling window and door, leading to charming yard. The upper floors provide 5 bedrooms with 2 renovated baths. Original details throughout: 5 decorative slate fireplaces, oak flooring with walnut inlays, exposed brick, crown moldings. Finished basement with full bath is perfect playroom/au pair suite. Many recent improvements include updated Pella front windows, water heater and boiler; refurbished front doors, skylight, closet upgrades and light fixtures. Centrally located just moments from NYC bus, parking, shopping, dining, parks and schools.
Mid-Century Begehbare Kleiderschränke Ideen und Design
5
