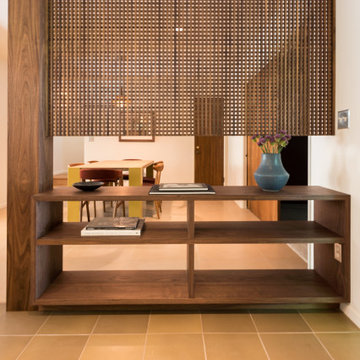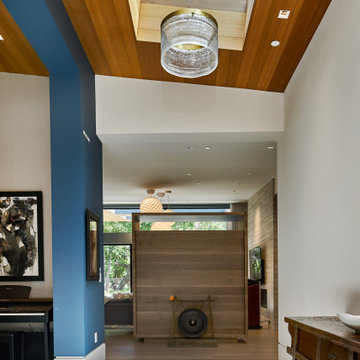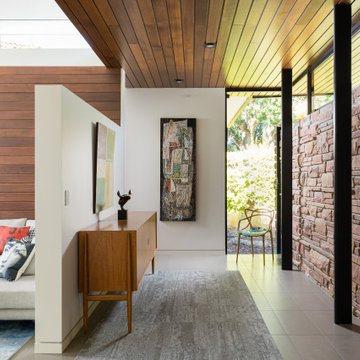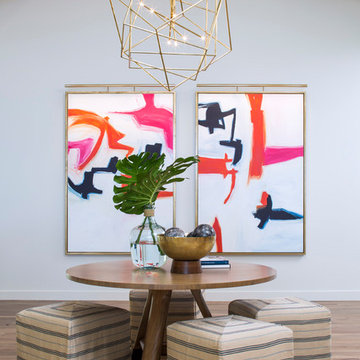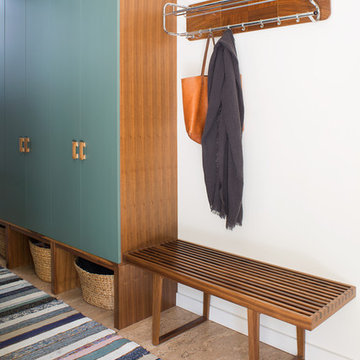Mid-Century Eingang Ideen und Design

Download our free ebook, Creating the Ideal Kitchen. DOWNLOAD NOW
Referred by past clients, the homeowners of this Glen Ellyn project were in need of an update and improvement in functionality for their kitchen, mudroom and laundry room.
The spacious kitchen had a great layout, but benefitted from a new island, countertops, hood, backsplash, hardware, plumbing and lighting fixtures. The main focal point is now the premium hand-crafted CopperSmith hood along with a dramatic tiered chandelier over the island. In addition, painting the wood beadboard ceiling and staining the existing beams darker helped lighten the space while the amazing depth and variation only available in natural stone brought the entire room together.
For the mudroom and laundry room, choosing complimentary paint colors and charcoal wave wallpaper brought depth and coziness to this project. The result is a timeless design for this Glen Ellyn family.
Photographer @MargaretRajic, Photo Stylist @brandidevers
Are you remodeling your kitchen and need help with space planning and custom finishes? We specialize in both design and build, so we understand the importance of timelines and building schedules. Contact us here to see how we can help!

Mittelgroßer Retro Eingang mit Korridor, weißer Wandfarbe, hellem Holzboden, weißer Haustür und braunem Boden in Paris
Finden Sie den richtigen Experten für Ihr Projekt
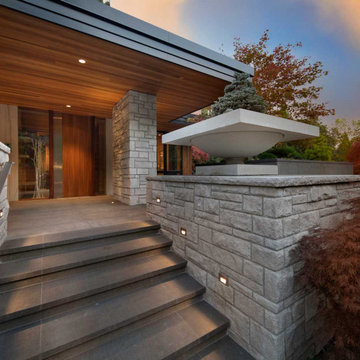
The tiered entry flows up gracefully to the front door, while the cantilevered balconies and long deep eaves create sanctuary. Each of these tiers is landscaped elegantly with mature plants that were meticulously placed, creating privacy from the streetscape.
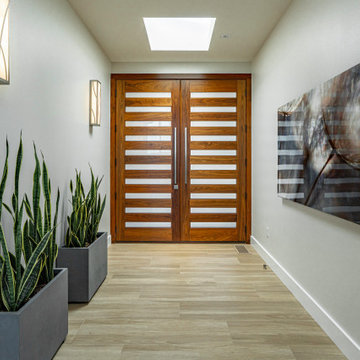
Front entry interior. The skylight and doors bring much needed natural light to a formerly dark hallway.
Builder: Oliver Custom Homes
Architect: Barley|Pfeiffer
Interior Designer: Panache Interiors
Photographer: Mark Adams Media

Josh Partee
Mittelgroße Mid-Century Haustür mit weißer Wandfarbe, hellem Holzboden, Einzeltür und hellbrauner Holzhaustür in Portland
Mittelgroße Mid-Century Haustür mit weißer Wandfarbe, hellem Holzboden, Einzeltür und hellbrauner Holzhaustür in Portland
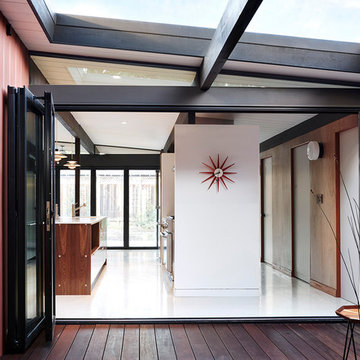
Jean Bai, Konstrukt Photo
Kleines Mid-Century Foyer mit roter Wandfarbe, Vinylboden, Haustür aus Glas und weißem Boden in San Francisco
Kleines Mid-Century Foyer mit roter Wandfarbe, Vinylboden, Haustür aus Glas und weißem Boden in San Francisco

Photo credit: Rafael Soldi
Retro Foyer mit weißer Wandfarbe, Einzeltür, hellbrauner Holzhaustür und grauem Boden in Seattle
Retro Foyer mit weißer Wandfarbe, Einzeltür, hellbrauner Holzhaustür und grauem Boden in Seattle

Marisa Vitale Photography
Retro Haustür mit weißer Wandfarbe, braunem Holzboden, Doppeltür, heller Holzhaustür und braunem Boden in Los Angeles
Retro Haustür mit weißer Wandfarbe, braunem Holzboden, Doppeltür, heller Holzhaustür und braunem Boden in Los Angeles
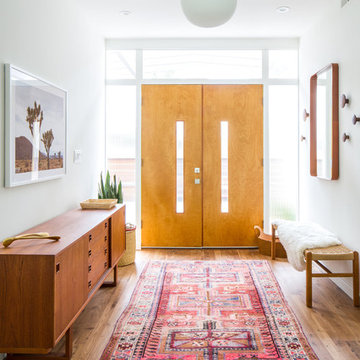
Marisa Vitale
Mid-Century Eingang mit weißer Wandfarbe, braunem Holzboden, Doppeltür, hellbrauner Holzhaustür und braunem Boden in Los Angeles
Mid-Century Eingang mit weißer Wandfarbe, braunem Holzboden, Doppeltür, hellbrauner Holzhaustür und braunem Boden in Los Angeles
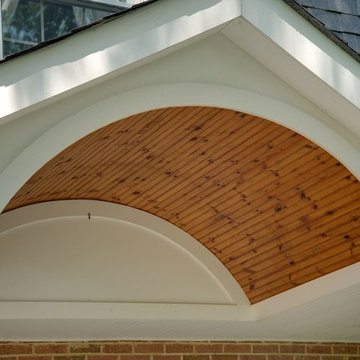
Große Retro Haustür mit brauner Wandfarbe, Betonboden, Einzeltür und grauem Boden in San Francisco

Entry from hallway overlooking living room
Built Photo
Großes Mid-Century Foyer mit weißer Wandfarbe, Porzellan-Bodenfliesen, Doppeltür, dunkler Holzhaustür und grauem Boden in Portland
Großes Mid-Century Foyer mit weißer Wandfarbe, Porzellan-Bodenfliesen, Doppeltür, dunkler Holzhaustür und grauem Boden in Portland
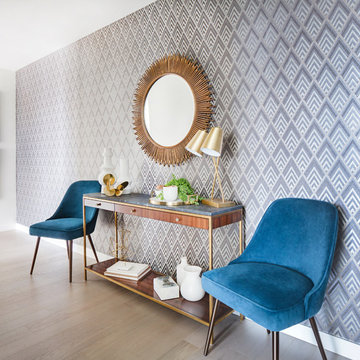
Mittelgroßer Retro Eingang mit grauer Wandfarbe, hellem Holzboden, beigem Boden und Korridor in Los Angeles
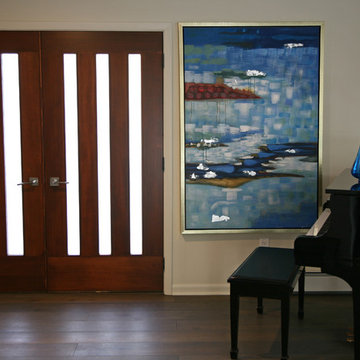
This new front entry door fits well with the midcentury remodeling project. Everything was a complete gutted and remodeled from end to end on Lake Geneva. Jorndt Fahey re-built the home with a new mid-century appeal. The homeowners are empty nesters and were looking for sprawling ranch to entertain and keep family coming back year after year.
Mid-Century Eingang Ideen und Design

Featuring a vintage Danish rug from Tony Kitz Gallery in San Francisco.
We replaced the old, traditional, wooden door with this new glass door and panels, opening up the space and bringing in natural light, while also framing the beautiful landscaping by our colleague, Suzanne Arca (www.suzannearcadesign.com). New modern-era inspired lighting adds panache, flanked by the new Dutton Brown blown-glass and brass chandelier lighting and artfully-round Bradley mirror.
Photo Credit: Eric Rorer
3
