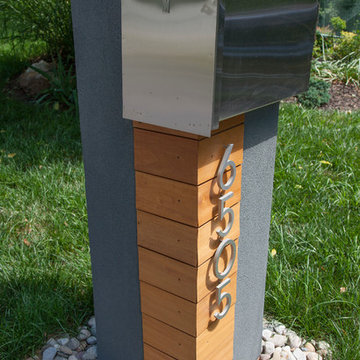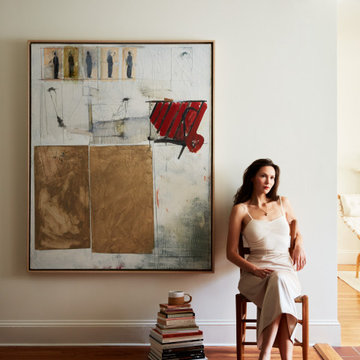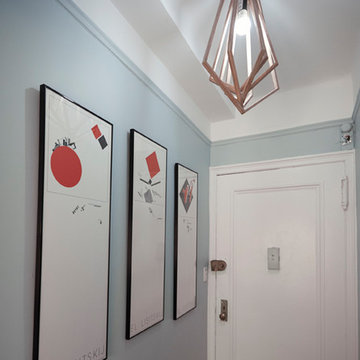Komfortabele Mid-Century Eingang Ideen und Design
Suche verfeinern:
Budget
Sortieren nach:Heute beliebt
1 – 20 von 549 Fotos
1 von 3

An original Sandy Cohen design mid-century house in Laurelhurst neighborhood in Seattle. The house was originally built for illustrator Irwin Caplan, known for the "Famous Last Words" comic strip in the Saturday Evening Post. The residence was recently bought from Caplan’s estate by new owners, who found that it ultimately needed both cosmetic and functional upgrades. A renovation led by SHED lightly reorganized the interior so that the home’s midcentury character can shine.
LEICHT cabinet in frosty white c-channel in alum color. Wrap in custom VG Fir panel.
DWELL Magazine article
DeZeen article
Design by SHED Architecture & Design
Photography by: Rafael Soldi
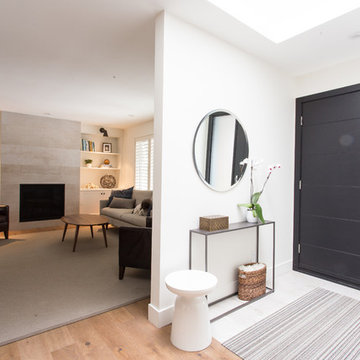
Whether you are coming or going, this foyer is welcoming and the narrow entrance table adds a minimalistic design feel to the space.
Kleines Mid-Century Foyer mit weißer Wandfarbe, hellem Holzboden, Einzeltür und schwarzer Haustür in Toronto
Kleines Mid-Century Foyer mit weißer Wandfarbe, hellem Holzboden, Einzeltür und schwarzer Haustür in Toronto
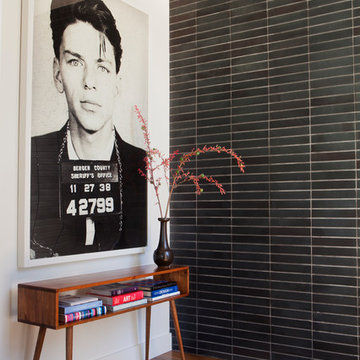
Built on Frank Sinatra’s estate, this custom home was designed to be a fun and relaxing weekend retreat for our clients who live full time in Orange County. As a second home and playing up the mid-century vibe ubiquitous in the desert, we departed from our clients’ more traditional style to create a modern and unique space with the feel of a boutique hotel. Classic mid-century materials were used for the architectural elements and hard surfaces of the home such as walnut flooring and cabinetry, terrazzo stone and straight set brick walls, while the furnishings are a more eclectic take on modern style. We paid homage to “Old Blue Eyes” by hanging a 6’ tall image of his mug shot in the entry.
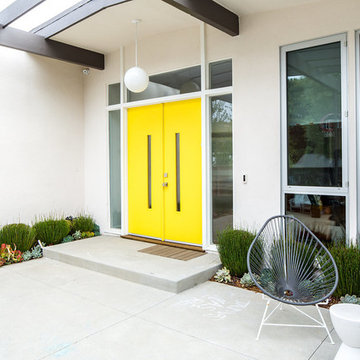
Marisa Vitale Photography
Retro Haustür mit weißer Wandfarbe, Betonboden, Doppeltür, gelber Haustür und grauem Boden in Los Angeles
Retro Haustür mit weißer Wandfarbe, Betonboden, Doppeltür, gelber Haustür und grauem Boden in Los Angeles
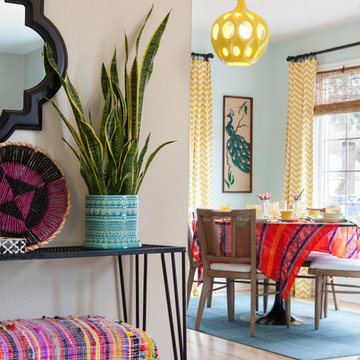
Shawn St. Peter
Kleiner Mid-Century Eingang mit Korridor, grauer Wandfarbe und hellem Holzboden in Portland
Kleiner Mid-Century Eingang mit Korridor, grauer Wandfarbe und hellem Holzboden in Portland
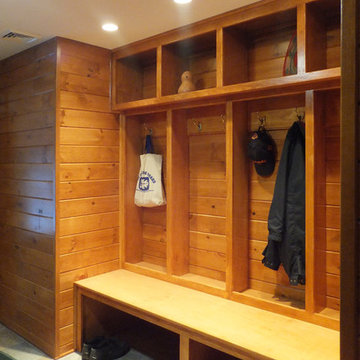
What was previously a narrow and dark entrance hallway was expanded to include a built-in bench/locker/cubby. The space was also brightened with a sun-tube skylight and additional lighting.
Ben Nicholson
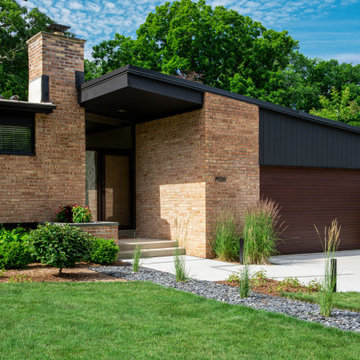
The bed of ornamental grasses in slate chip almost creates a shadow effect from the chimney of the home.
Renn Kuhnen Photography
Mittelgroßer Retro Eingang in Milwaukee
Mittelgroßer Retro Eingang in Milwaukee
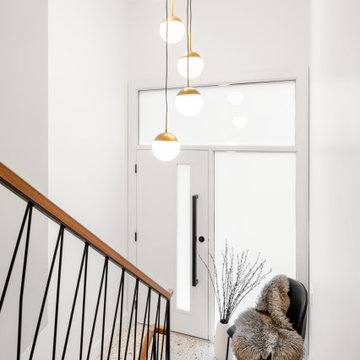
Kleine Retro Haustür mit weißer Wandfarbe, Terrazzo-Boden, Einzeltür, weißer Haustür und weißem Boden in Vancouver
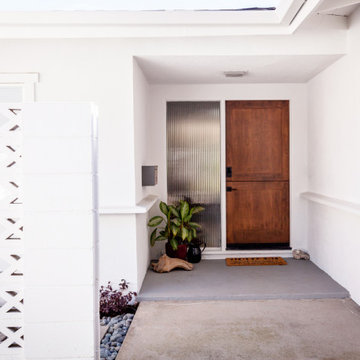
An addition to an existing home in beautiful Pasadena allowed for a larger dining room, kitchen and living area. We opened up the interiors with large La-Cantina doors.
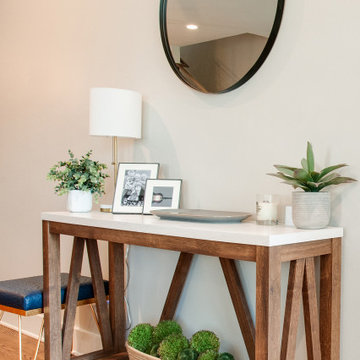
Kleines Mid-Century Foyer mit braunem Holzboden, Einzeltür und braunem Boden in Nashville
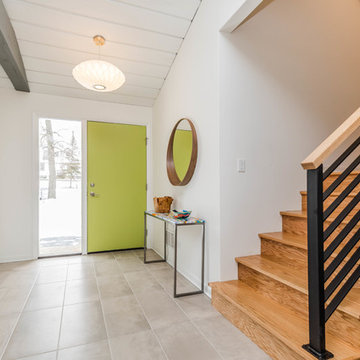
Neil Sy Photography
Mid-Century Eingang mit weißer Wandfarbe, Porzellan-Bodenfliesen, Einzeltür, grüner Haustür und grauem Boden in Chicago
Mid-Century Eingang mit weißer Wandfarbe, Porzellan-Bodenfliesen, Einzeltür, grüner Haustür und grauem Boden in Chicago
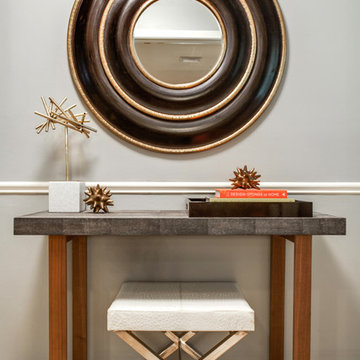
The goal of this whole home refresh was to create a fun, fresh and collected look that was both kid-friendly and livable. Cosmetic updates included selecting vibrantly colored and happy hues, bold wallpaper and modern accents to create a dynamic family-friendly home.
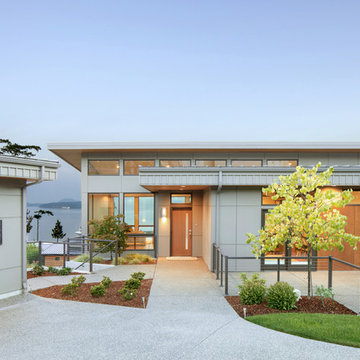
Overlooking the Puget Sound, this 2,000 sf Pacific Northwest modern home effortlessly opens onto classic water views while optimizing privacy and Southern exposure with a private patio.
Our clients sought a poetically minimalist and practical retirement home infused with rhythm and geometry. With dramatic roof lines and a projecting great room that define its form, the architecture’s simplicity frames its dramatic site to incredible effect while the interior playfully loops the spacious traffic patterns of this 3 bedroom 2.5 bath.
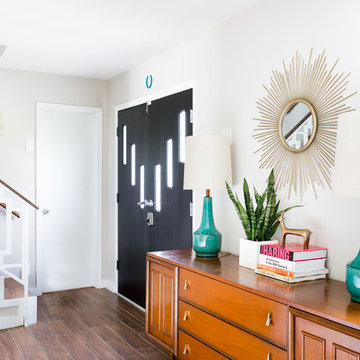
Molly Winters Photography
Mittelgroßes Mid-Century Foyer mit grauer Wandfarbe, Keramikboden, Doppeltür und schwarzer Haustür in Austin
Mittelgroßes Mid-Century Foyer mit grauer Wandfarbe, Keramikboden, Doppeltür und schwarzer Haustür in Austin
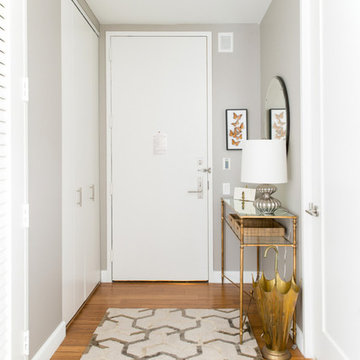
Sammy Goh
Kleiner Mid-Century Eingang mit Korridor, grauer Wandfarbe, braunem Holzboden, Einzeltür und weißer Haustür in New York
Kleiner Mid-Century Eingang mit Korridor, grauer Wandfarbe, braunem Holzboden, Einzeltür und weißer Haustür in New York
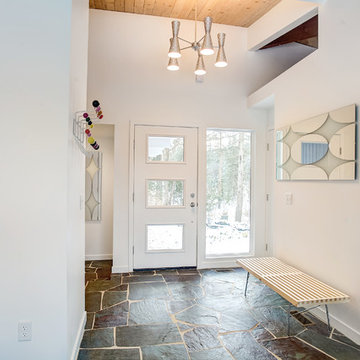
Mittelgroßes Retro Foyer mit weißer Wandfarbe, Schieferboden, Einzeltür, weißer Haustür und grauem Boden in Grand Rapids
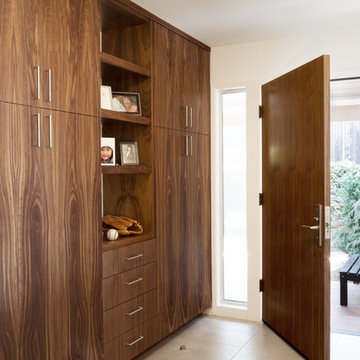
Walnut cabinets were designed and installed for the entry way, so that each family member would have their own storage. A new ribbed glass sidelight and walnut veneer front door were installed. Light grey floor tiles balanced the composition
photography by adam rouse
Komfortabele Mid-Century Eingang Ideen und Design
1
