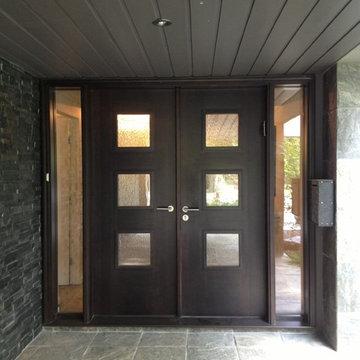Mid-Century Eingang mit dunkler Holzhaustür Ideen und Design
Suche verfeinern:
Budget
Sortieren nach:Heute beliebt
1 – 20 von 190 Fotos
1 von 3

A long, slender bronze bar pull adds just the right amount of interest to the modern, pivoting alder door at the front entry of this mountaintop home.

Midcentury Modern inspired new build home. Color, texture, pattern, interesting roof lines, wood, light!
Kleiner Retro Eingang mit Stauraum, weißer Wandfarbe, hellem Holzboden, Doppeltür, dunkler Holzhaustür und braunem Boden in Detroit
Kleiner Retro Eingang mit Stauraum, weißer Wandfarbe, hellem Holzboden, Doppeltür, dunkler Holzhaustür und braunem Boden in Detroit
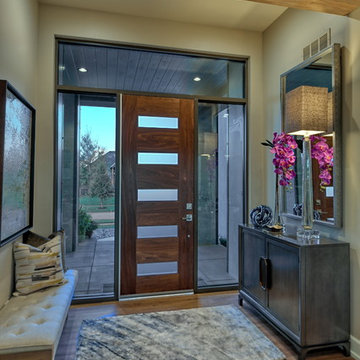
This warm entry to the home features a walnut and metal front door, tiled columns and modern sconce lighting.
Mittelgroße Retro Haustür mit beiger Wandfarbe, Vinylboden, Einzeltür, dunkler Holzhaustür und beigem Boden in Omaha
Mittelgroße Retro Haustür mit beiger Wandfarbe, Vinylboden, Einzeltür, dunkler Holzhaustür und beigem Boden in Omaha

The homeowners transformed their old entry from the garage into an open concept mudroom. With a durable porcelain tile floor, the family doesn't have to worry about the winter months ruining their floor.
Plato Prelude custom lockers were designed as a drop zone as the family enters from the garage. Jackets and shoes are now organized.
The door to the basement was removed and opened up to allow for a new banister and stained wood railing to match the mudroom cabinetry. Now the mudroom transitions to the kitchen and the front entry allowing the perfect flow for entertaining.
Transitioning from a wood floor into a tile foyer can sometimes be too blunt. With this project we added a glass mosaic tile allowing an awesome transition to flow from one material to the other.

Entry from hallway overlooking living room
Built Photo
Großes Mid-Century Foyer mit weißer Wandfarbe, Porzellan-Bodenfliesen, Doppeltür, dunkler Holzhaustür und grauem Boden in Portland
Großes Mid-Century Foyer mit weißer Wandfarbe, Porzellan-Bodenfliesen, Doppeltür, dunkler Holzhaustür und grauem Boden in Portland
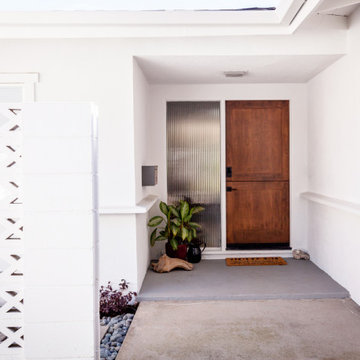
An addition to an existing home in beautiful Pasadena allowed for a larger dining room, kitchen and living area. We opened up the interiors with large La-Cantina doors.
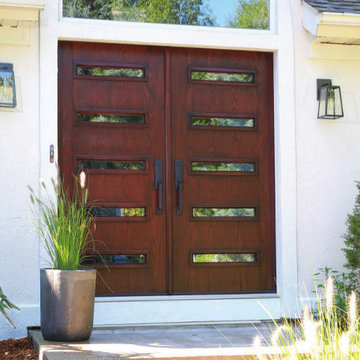
ODL Spotlight Glass series
Mittelgroße Retro Haustür mit Doppeltür und dunkler Holzhaustür in Dallas
Mittelgroße Retro Haustür mit Doppeltür und dunkler Holzhaustür in Dallas
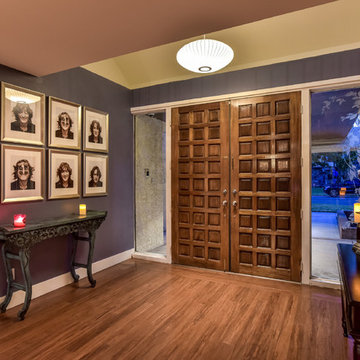
Whole main level features eco frendly, solid bamboo floor.
Photos, Jim Lindstrom.
Geräumiges Mid-Century Foyer mit blauer Wandfarbe, Bambusparkett, Doppeltür und dunkler Holzhaustür in Las Vegas
Geräumiges Mid-Century Foyer mit blauer Wandfarbe, Bambusparkett, Doppeltür und dunkler Holzhaustür in Las Vegas
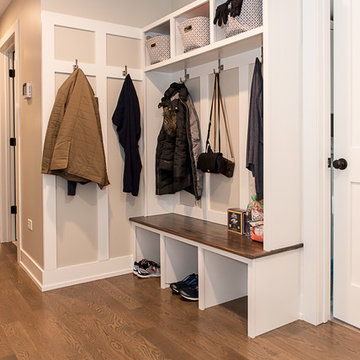
Große Mid-Century Haustür mit grauer Wandfarbe, hellem Holzboden, Doppeltür, dunkler Holzhaustür und braunem Boden in Chicago
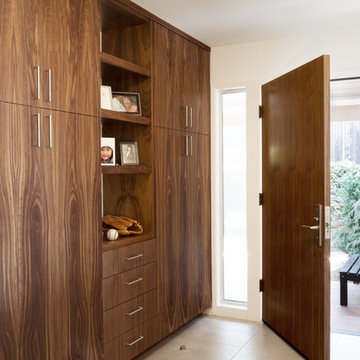
Walnut cabinets were designed and installed for the entry way, so that each family member would have their own storage. A new ribbed glass sidelight and walnut veneer front door were installed. Light grey floor tiles balanced the composition
photography by adam rouse
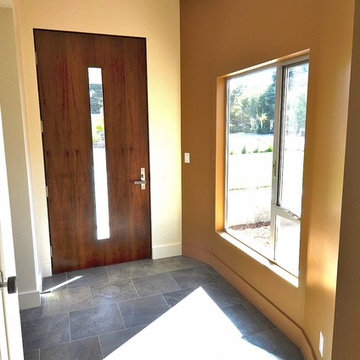
Carole Whitacre Photography
Mittelgroßes Retro Foyer mit bunten Wänden, Schieferboden, Einzeltür, dunkler Holzhaustür und grauem Boden in San Francisco
Mittelgroßes Retro Foyer mit bunten Wänden, Schieferboden, Einzeltür, dunkler Holzhaustür und grauem Boden in San Francisco
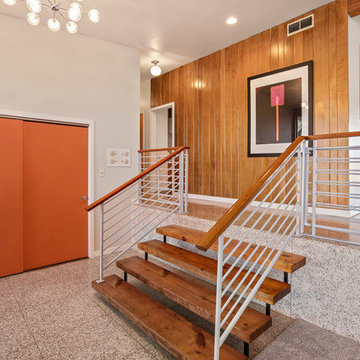
Geräumige Retro Haustür mit weißer Wandfarbe, Marmorboden, Einzeltür, dunkler Holzhaustür und weißem Boden in Albuquerque
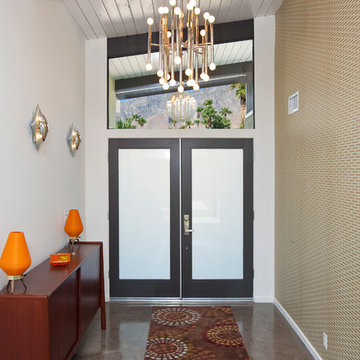
Lance Gerber, Nuvue Interactive, LLC
Große Retro Haustür mit weißer Wandfarbe, Betonboden, Doppeltür und dunkler Holzhaustür in Sonstige
Große Retro Haustür mit weißer Wandfarbe, Betonboden, Doppeltür und dunkler Holzhaustür in Sonstige
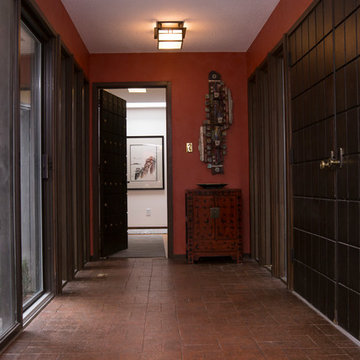
Marilyn Peryer Style House Photography 2016
Mittelgroßes Mid-Century Foyer mit Backsteinboden, Doppeltür, dunkler Holzhaustür, roter Wandfarbe und rotem Boden in Raleigh
Mittelgroßes Mid-Century Foyer mit Backsteinboden, Doppeltür, dunkler Holzhaustür, roter Wandfarbe und rotem Boden in Raleigh

The front entry includes a built-in bench and storage for the family's shoes. Photographer: Tyler Chartier
Mittelgroßes Retro Foyer mit Einzeltür, dunkler Holzhaustür, weißer Wandfarbe und dunklem Holzboden in San Francisco
Mittelgroßes Retro Foyer mit Einzeltür, dunkler Holzhaustür, weißer Wandfarbe und dunklem Holzboden in San Francisco
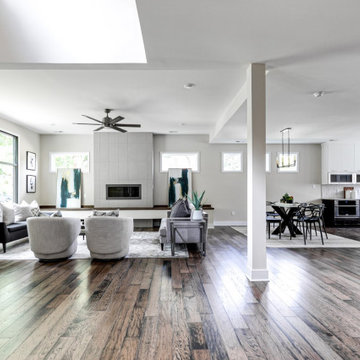
We’ve carefully crafted every inch of this home to bring you something never before seen in this area! Modern front sidewalk and landscape design leads to the architectural stone and cedar front elevation, featuring a contemporary exterior light package, black commercial 9’ window package and 8 foot Art Deco, mahogany door. Additional features found throughout include a two-story foyer that showcases the horizontal metal railings of the oak staircase, powder room with a floating sink and wall-mounted gold faucet and great room with a 10’ ceiling, modern, linear fireplace and 18’ floating hearth, kitchen with extra-thick, double quartz island, full-overlay cabinets with 4 upper horizontal glass-front cabinets, premium Electrolux appliances with convection microwave and 6-burner gas range, a beverage center with floating upper shelves and wine fridge, first-floor owner’s suite with washer/dryer hookup, en-suite with glass, luxury shower, rain can and body sprays, LED back lit mirrors, transom windows, 16’ x 18’ loft, 2nd floor laundry, tankless water heater and uber-modern chandeliers and decorative lighting. Rear yard is fenced and has a storage shed.
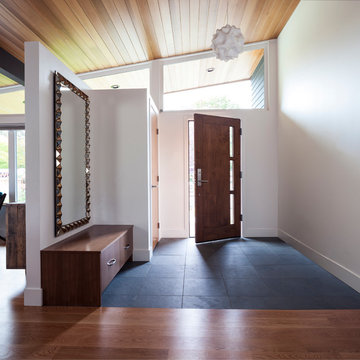
John Granen
Retro Foyer mit weißer Wandfarbe, Keramikboden, Einzeltür und dunkler Holzhaustür in Seattle
Retro Foyer mit weißer Wandfarbe, Keramikboden, Einzeltür und dunkler Holzhaustür in Seattle

Midcentury Modern inspired new build home. Color, texture, pattern, interesting roof lines, wood, light!
Kleiner Mid-Century Eingang mit Stauraum, weißer Wandfarbe, hellem Holzboden, Doppeltür, dunkler Holzhaustür und braunem Boden in Detroit
Kleiner Mid-Century Eingang mit Stauraum, weißer Wandfarbe, hellem Holzboden, Doppeltür, dunkler Holzhaustür und braunem Boden in Detroit
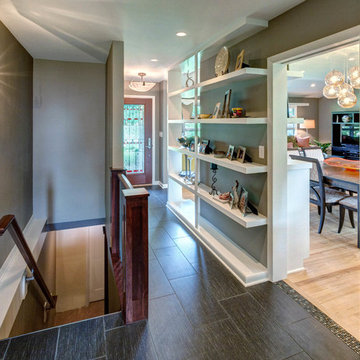
The homeowners transformed their old entry from the garage into an open concept mudroom. With a durable porcelain tile floor, the family doesn't have to worry about the winter months ruining their floor.
The door to the basement was removed and opened up to allow for a new banister and stained wood railing to match the mudroom cabinetry. Now the mudroom transitions to the kitchen and the front entry allowing the perfect flow for entertaining.
Transitioning from a wood floor into a tile foyer can sometimes be too blunt. With this project we added a glass mosaic tile allowing an awesome transition to flow from one material to the other.
Mid-Century Eingang mit dunkler Holzhaustür Ideen und Design
1
