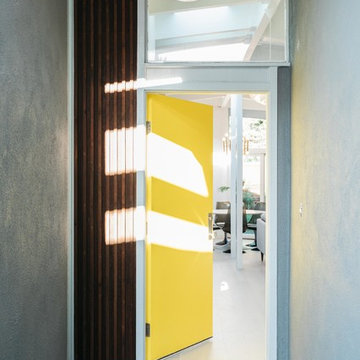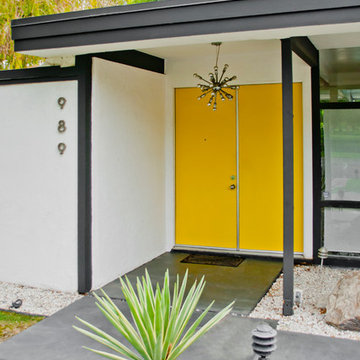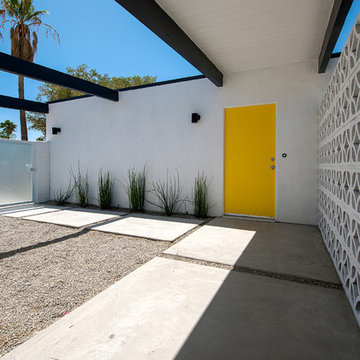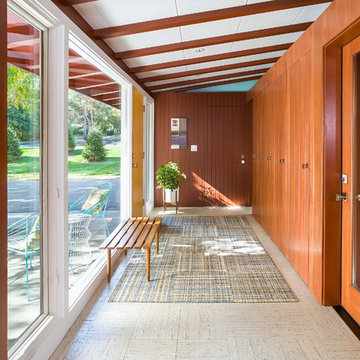Mid-Century Eingang mit gelber Haustür Ideen und Design
Suche verfeinern:
Budget
Sortieren nach:Heute beliebt
1 – 20 von 48 Fotos
1 von 3

Reverse Shed Eichler
This project is part tear-down, part remodel. The original L-shaped plan allowed the living/ dining/ kitchen wing to be completely re-built while retaining the shell of the bedroom wing virtually intact. The rebuilt entertainment wing was enlarged 50% and covered with a low-slope reverse-shed roof sloping from eleven to thirteen feet. The shed roof floats on a continuous glass clerestory with eight foot transom. Cantilevered steel frames support wood roof beams with eaves of up to ten feet. An interior glass clerestory separates the kitchen and livingroom for sound control. A wall-to-wall skylight illuminates the north wall of the kitchen/family room. New additions at the back of the house add several “sliding” wall planes, where interior walls continue past full-height windows to the exterior, complimenting the typical Eichler indoor-outdoor ceiling and floor planes. The existing bedroom wing has been re-configured on the interior, changing three small bedrooms into two larger ones, and adding a guest suite in part of the original garage. A previous den addition provided the perfect spot for a large master ensuite bath and walk-in closet. Natural materials predominate, with fir ceilings, limestone veneer fireplace walls, anigre veneer cabinets, fir sliding windows and interior doors, bamboo floors, and concrete patios and walks. Landscape design by Bernard Trainor: www.bernardtrainor.com (see “Concrete Jungle” in April 2014 edition of Dwell magazine). Microsoft Media Center installation of the Year, 2008: www.cybermanor.com/ultimate_install.html (automated shades, radiant heating system, and lights, as well as security & sound).
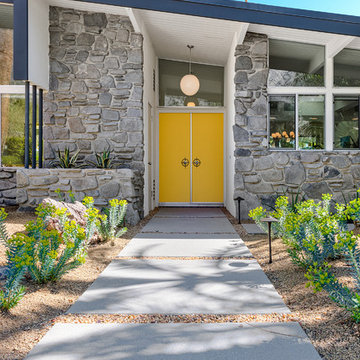
Patrick Ketchum
Mittelgroße Retro Haustür mit weißer Wandfarbe, Doppeltür und gelber Haustür in Los Angeles
Mittelgroße Retro Haustür mit weißer Wandfarbe, Doppeltür und gelber Haustür in Los Angeles
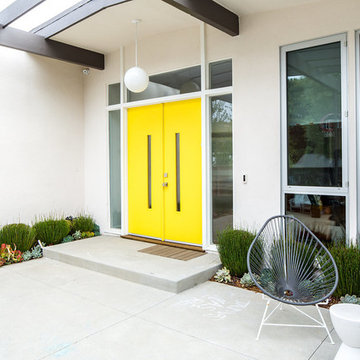
Marisa Vitale Photography
Retro Haustür mit weißer Wandfarbe, Betonboden, Doppeltür, gelber Haustür und grauem Boden in Los Angeles
Retro Haustür mit weißer Wandfarbe, Betonboden, Doppeltür, gelber Haustür und grauem Boden in Los Angeles
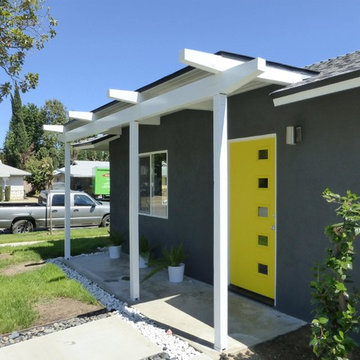
Willis Daniels
Retro Haustür mit grauer Wandfarbe, Einzeltür und gelber Haustür in Los Angeles
Retro Haustür mit grauer Wandfarbe, Einzeltür und gelber Haustür in Los Angeles
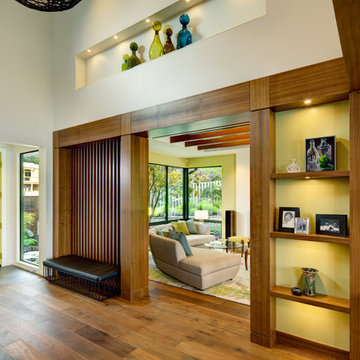
Mittelgroßes Retro Foyer mit weißer Wandfarbe, braunem Holzboden, Einzeltür und gelber Haustür in San Francisco
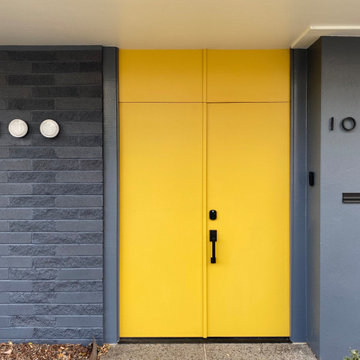
This Eichler-esque house, in a neighborhood known for its tracts of homes by the famous developer, was a little different from the rest- a one-off custom build from 1962 that had mid-century modern bones but funky, neo-traditional finishes in the worn-out, time capsule state that the new owners found it. This called for an almost-gut remodel to keep the good, upgrade the building’s envelope and MEP systems, and reimagine the home’s character. To create a home that feels of its times, both now and then- A mid-century for the 21st century.
At the center of the existing home was a long, slender rectangular form that contained a fireplace, an indoor BBQ, and kitchen storage, and on the other side an original, suspended wood and steel rod stair down to the bedroom level below. Under the carpeted treads we were sure we’d find beautiful oak, as this stair was identical to one at our earlier Clarendon heights mid-century project.
This elegant core was obscured by walls that enclosed the kitchen and breakfast areas and a jumble of aged finishes that hid the elegance of this defining element. Lincoln Lighthill Architect removed the walls and unified the core’s finishes with light grey ground-face concrete block on the upgraded fireplace and BBQ, lacquered cabinets, and chalkboard paint at the stair wall for the owners’ young children to decorate. A new skylight above the stair washes this wall with light and brightens up the formerly dark center of the house.
The rest of the interior is a combination of mid-century-inspired elements and modern updates. New finishes throughout- cork flooring, ground-face concrete block, Heath tile, and white birch millwork give the interior the mid-century character it never fully had, while modern, minimalist detailing gives it a timeless, serene simplicity.
New lighting throughout, mostly indirect and all warm-dim LED , subtly and efficiently lights the home. All new plumbing and fixtures similarly reduce the home’s use of precious resources. On the exterior, new windows, insulation, and roofing provide modern standards of comfort and efficiency, while a new paint job and brick stain give the house an elegant yet playful character, with the golden yellow Heath tile from the primary bathroom floor reappearing on the front door.
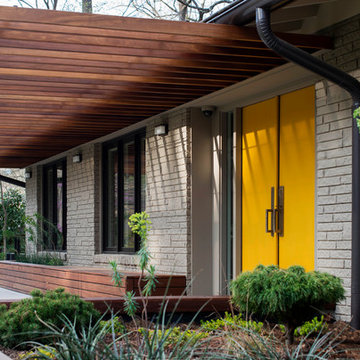
Lissa Gotwals
Mid-Century Haustür mit beiger Wandfarbe, Betonboden, Doppeltür, gelber Haustür und grauem Boden in Raleigh
Mid-Century Haustür mit beiger Wandfarbe, Betonboden, Doppeltür, gelber Haustür und grauem Boden in Raleigh

Hired by the owners to provide interior design services for a complete remodel of a mid-century home in Berkeley Hills, California this family of four’s wishes were to create a home that was inviting, playful, comfortable and modern. Slated with a quirky floor plan that needed a rational design solution we worked extensively with the homeowners to provide interior selections for all finishes, cabinet designs, redesign of the fireplace and custom media cabinet, headboard and platform bed. Hues of walnut, white, gray, blues and citrine yellow were selected to bring an overall inviting and playful modern palette. Regan Baker Design was responsible for construction documents and assited with construction administration to help ensure the designs were well executed. Styling and new furniture was paired to compliment a few existing key pieces, including a commissioned piece of art, side board, dining table, console desk, and of course the breathtaking view of San Francisco's Bay.
Photography by Odessa
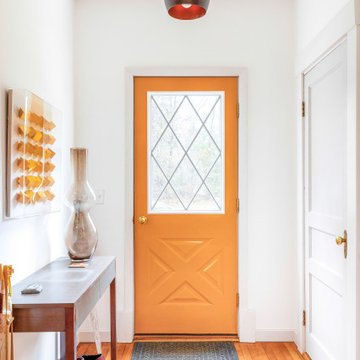
Painting the door in a bright yellow created a warm welcome and set the expectation for entering the home. The color pops throughout the house creating an energizing, yet surprisingly calm feel no matter which room you are in.
The home itself has a golden energy and the pops of yellow both embrace and enhance the incredible light that floods through the windows.

Mid-century modern double front doors, carved with geometric shapes and accented with green mailbox and custom doormat. Paint is by Farrow and Ball and the mailbox is from Schoolhouse lighting and fixtures.
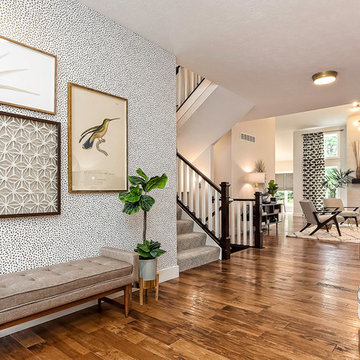
Designed by Amber Malloy. Home Plan: Bradenton
Mittelgroßes Retro Foyer mit bunten Wänden, braunem Holzboden, Einzeltür, gelber Haustür und beigem Boden in Kolumbus
Mittelgroßes Retro Foyer mit bunten Wänden, braunem Holzboden, Einzeltür, gelber Haustür und beigem Boden in Kolumbus
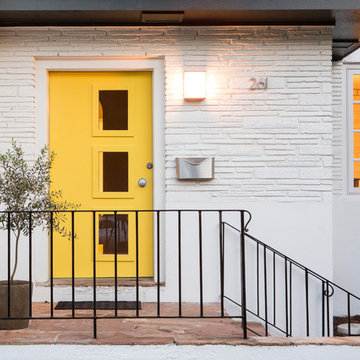
Paul Cheney
Mid-Century Haustür mit weißer Wandfarbe, Schieferboden, Einzeltür und gelber Haustür in Charleston
Mid-Century Haustür mit weißer Wandfarbe, Schieferboden, Einzeltür und gelber Haustür in Charleston
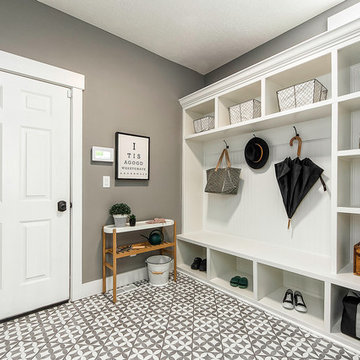
Designed by Amber Malloy. Home Plan: Bradenton
Mittelgroßer Mid-Century Eingang mit Stauraum, bunten Wänden, Keramikboden, Einzeltür, gelber Haustür und buntem Boden in Kolumbus
Mittelgroßer Mid-Century Eingang mit Stauraum, bunten Wänden, Keramikboden, Einzeltür, gelber Haustür und buntem Boden in Kolumbus

Photographer: Mitchell Fong
Mittelgroße Retro Haustür mit grauer Wandfarbe, Schieferboden, Einzeltür, gelber Haustür und grauem Boden in Sonstige
Mittelgroße Retro Haustür mit grauer Wandfarbe, Schieferboden, Einzeltür, gelber Haustür und grauem Boden in Sonstige
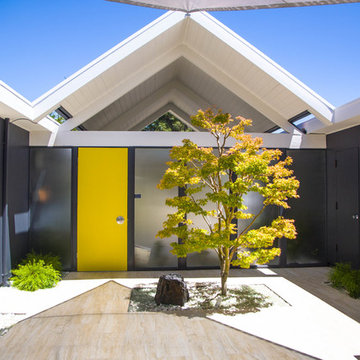
Retro Haustür mit grauer Wandfarbe, Einzeltür, gelber Haustür und beigem Boden in San Francisco

This small entry includes a dark fireclay tile laid in a herringbone pattern paired with a bright, colorful front door.
Mittelgroßes Retro Foyer mit weißer Wandfarbe, Keramikboden, Einzeltür, gelber Haustür, schwarzem Boden und gewölbter Decke in Sonstige
Mittelgroßes Retro Foyer mit weißer Wandfarbe, Keramikboden, Einzeltür, gelber Haustür, schwarzem Boden und gewölbter Decke in Sonstige
Mid-Century Eingang mit gelber Haustür Ideen und Design
1
