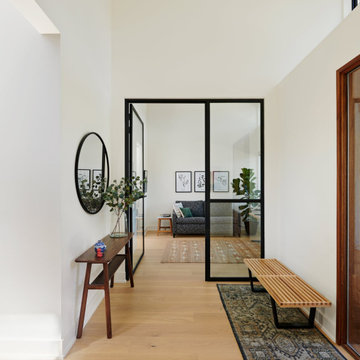Mid-Century Eingang mit hellem Holzboden Ideen und Design
Suche verfeinern:
Budget
Sortieren nach:Heute beliebt
1 – 20 von 399 Fotos

Mittelgroßer Retro Eingang mit Korridor, weißer Wandfarbe, hellem Holzboden, weißer Haustür und braunem Boden in Paris
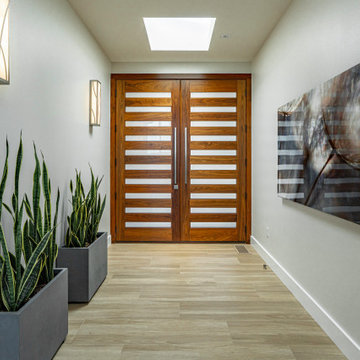
Front entry interior. The skylight and doors bring much needed natural light to a formerly dark hallway.
Builder: Oliver Custom Homes
Architect: Barley|Pfeiffer
Interior Designer: Panache Interiors
Photographer: Mark Adams Media

Josh Partee
Mittelgroße Mid-Century Haustür mit weißer Wandfarbe, hellem Holzboden, Einzeltür und hellbrauner Holzhaustür in Portland
Mittelgroße Mid-Century Haustür mit weißer Wandfarbe, hellem Holzboden, Einzeltür und hellbrauner Holzhaustür in Portland
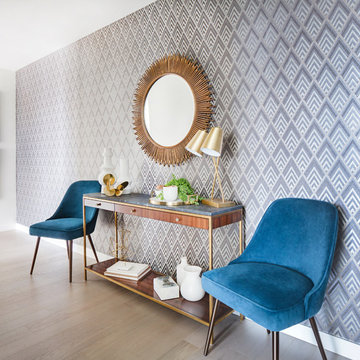
Mittelgroßer Retro Eingang mit grauer Wandfarbe, hellem Holzboden, beigem Boden und Korridor in Los Angeles
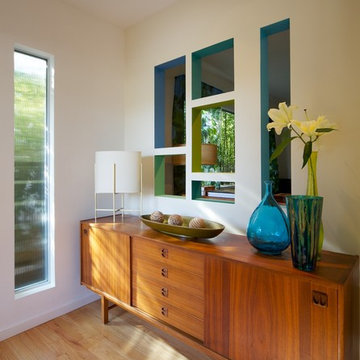
Entry was originally a closet. Custom designed geometric opening into the living room with color accent. Vertical reed glass window. Mid-century modern credenza.

Großes Mid-Century Foyer mit blauer Wandfarbe, hellem Holzboden, Einzeltür, blauer Haustür, braunem Boden und freigelegten Dachbalken in Sacramento
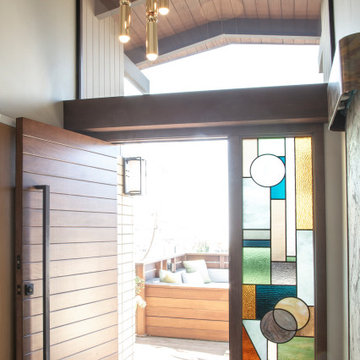
coastal home, natural materials, newport beach, pop of color, stained glass window, tranquil, warm
Retro Foyer mit hellem Holzboden, Drehtür, dunkler Holzhaustür, grauer Wandfarbe und beigem Boden in Orange County
Retro Foyer mit hellem Holzboden, Drehtür, dunkler Holzhaustür, grauer Wandfarbe und beigem Boden in Orange County

Klopf Architecture and Outer space Landscape Architects designed a new warm, modern, open, indoor-outdoor home in Los Altos, California. Inspired by mid-century modern homes but looking for something completely new and custom, the owners, a couple with two children, bought an older ranch style home with the intention of replacing it.
Created on a grid, the house is designed to be at rest with differentiated spaces for activities; living, playing, cooking, dining and a piano space. The low-sloping gable roof over the great room brings a grand feeling to the space. The clerestory windows at the high sloping roof make the grand space light and airy.
Upon entering the house, an open atrium entry in the middle of the house provides light and nature to the great room. The Heath tile wall at the back of the atrium blocks direct view of the rear yard from the entry door for privacy.
The bedrooms, bathrooms, play room and the sitting room are under flat wing-like roofs that balance on either side of the low sloping gable roof of the main space. Large sliding glass panels and pocketing glass doors foster openness to the front and back yards. In the front there is a fenced-in play space connected to the play room, creating an indoor-outdoor play space that could change in use over the years. The play room can also be closed off from the great room with a large pocketing door. In the rear, everything opens up to a deck overlooking a pool where the family can come together outdoors.
Wood siding travels from exterior to interior, accentuating the indoor-outdoor nature of the house. Where the exterior siding doesn’t come inside, a palette of white oak floors, white walls, walnut cabinetry, and dark window frames ties all the spaces together to create a uniform feeling and flow throughout the house. The custom cabinetry matches the minimal joinery of the rest of the house, a trim-less, minimal appearance. Wood siding was mitered in the corners, including where siding meets the interior drywall. Wall materials were held up off the floor with a minimal reveal. This tight detailing gives a sense of cleanliness to the house.
The garage door of the house is completely flush and of the same material as the garage wall, de-emphasizing the garage door and making the street presentation of the house kinder to the neighborhood.
The house is akin to a custom, modern-day Eichler home in many ways. Inspired by mid-century modern homes with today’s materials, approaches, standards, and technologies. The goals were to create an indoor-outdoor home that was energy-efficient, light and flexible for young children to grow. This 3,000 square foot, 3 bedroom, 2.5 bathroom new house is located in Los Altos in the heart of the Silicon Valley.
Klopf Architecture Project Team: John Klopf, AIA, and Chuang-Ming Liu
Landscape Architect: Outer space Landscape Architects
Structural Engineer: ZFA Structural Engineers
Staging: Da Lusso Design
Photography ©2018 Mariko Reed
Location: Los Altos, CA
Year completed: 2017
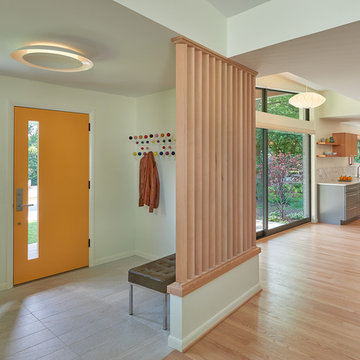
Anice Hoachlander, Hoachlander Davis Photography
Mittelgroßer Mid-Century Eingang mit beiger Wandfarbe, hellem Holzboden, Einzeltür und oranger Haustür in Washington, D.C.
Mittelgroßer Mid-Century Eingang mit beiger Wandfarbe, hellem Holzboden, Einzeltür und oranger Haustür in Washington, D.C.
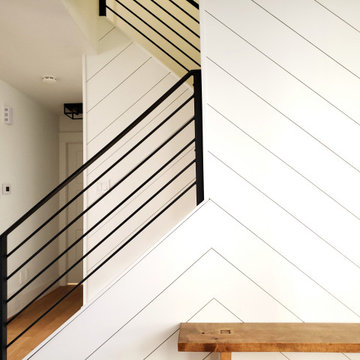
As you enter this home you are greeted with a white chevron shiplap wall feature and matte black horizontal railings climbing this staircase.
Kleines Mid-Century Foyer mit weißer Wandfarbe, hellem Holzboden, Einzeltür und Holzdielenwänden in Edmonton
Kleines Mid-Century Foyer mit weißer Wandfarbe, hellem Holzboden, Einzeltür und Holzdielenwänden in Edmonton
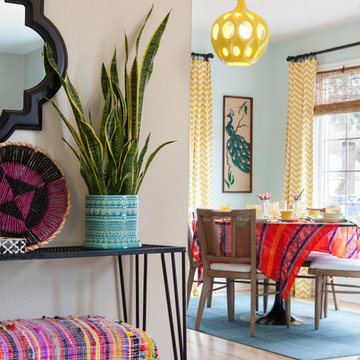
Shawn St. Peter
Kleiner Mid-Century Eingang mit Korridor, grauer Wandfarbe und hellem Holzboden in Portland
Kleiner Mid-Century Eingang mit Korridor, grauer Wandfarbe und hellem Holzboden in Portland

This full home mid-century remodel project is in an affluent community perched on the hills known for its spectacular views of Los Angeles. Our retired clients were returning to sunny Los Angeles from South Carolina. Amidst the pandemic, they embarked on a two-year-long remodel with us - a heartfelt journey to transform their residence into a personalized sanctuary.
Opting for a crisp white interior, we provided the perfect canvas to showcase the couple's legacy art pieces throughout the home. Carefully curating furnishings that complemented rather than competed with their remarkable collection. It's minimalistic and inviting. We created a space where every element resonated with their story, infusing warmth and character into their newly revitalized soulful home.
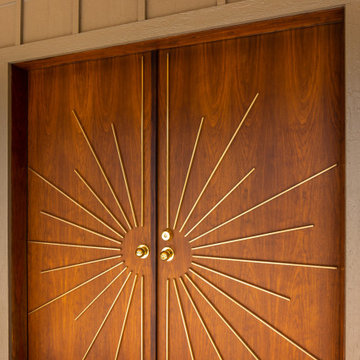
Midcentury Modern inspired new build home. Color, texture, pattern, interesting roof lines, wood, light!
Kleiner Retro Eingang mit Stauraum, weißer Wandfarbe, hellem Holzboden, Doppeltür, dunkler Holzhaustür und braunem Boden in Detroit
Kleiner Retro Eingang mit Stauraum, weißer Wandfarbe, hellem Holzboden, Doppeltür, dunkler Holzhaustür und braunem Boden in Detroit
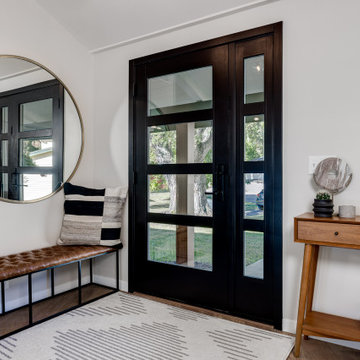
What used to be the kitchen is now the entryway with a walk-in closet for more storage!
Mittelgroßes Retro Foyer mit weißer Wandfarbe, hellem Holzboden, Einzeltür, schwarzer Haustür und beigem Boden in Minneapolis
Mittelgroßes Retro Foyer mit weißer Wandfarbe, hellem Holzboden, Einzeltür, schwarzer Haustür und beigem Boden in Minneapolis
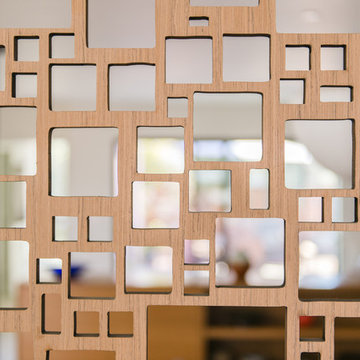
Mittelgroßer Mid-Century Eingang mit bunten Wänden, hellem Holzboden und Einzeltür in Los Angeles
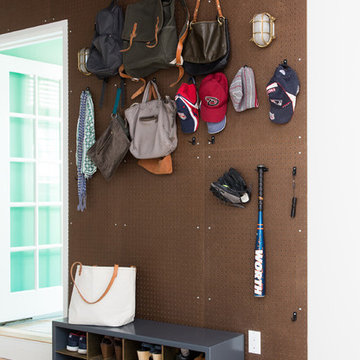
Pegboard Entry with a glimpse of the office beyond; photo by Alice Gao
Mittelgroßes Retro Foyer mit brauner Wandfarbe, hellem Holzboden und Einzeltür in New York
Mittelgroßes Retro Foyer mit brauner Wandfarbe, hellem Holzboden und Einzeltür in New York

View of entry hall at night.
Scott Hargis Photography.
Großes Mid-Century Foyer mit weißer Wandfarbe, Einzeltür, oranger Haustür und hellem Holzboden in San Francisco
Großes Mid-Century Foyer mit weißer Wandfarbe, Einzeltür, oranger Haustür und hellem Holzboden in San Francisco
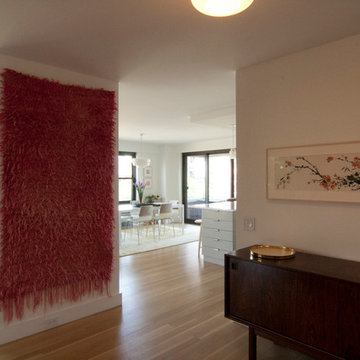
foyer opening up into kitchen and dining. natural quarter sawn white oak solid hardwood flooring, teak mid century danish credenza, kitchen with floating white oak shelves, RBW pendants over kitchen peninsula, farrow and ball elephants breath kitchen cabinets, pink textile art
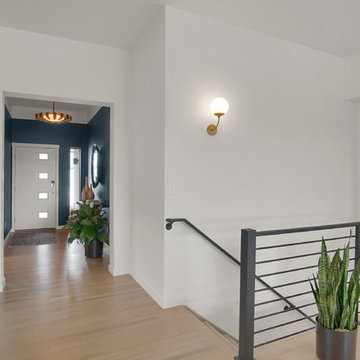
Open entryway with hardwood leading to the main level. Metal handrail leading to the finished lower level.
Mittelgroßes Mid-Century Foyer mit blauer Wandfarbe, hellem Holzboden, Einzeltür, weißer Haustür und beigem Boden in Denver
Mittelgroßes Mid-Century Foyer mit blauer Wandfarbe, hellem Holzboden, Einzeltür, weißer Haustür und beigem Boden in Denver
Mid-Century Eingang mit hellem Holzboden Ideen und Design
1
