Mid-Century Eingang mit Porzellan-Bodenfliesen Ideen und Design
Suche verfeinern:
Budget
Sortieren nach:Heute beliebt
1 – 20 von 169 Fotos
1 von 3

Custom bamboo cabinetry adds much needed function to this mudroom entry. The look was kept minimal and modern by opting to forego hardware.
Mittelgroßer Retro Eingang mit Stauraum, weißer Wandfarbe, Porzellan-Bodenfliesen und grauem Boden in Boston
Mittelgroßer Retro Eingang mit Stauraum, weißer Wandfarbe, Porzellan-Bodenfliesen und grauem Boden in Boston

photos by Eric Roth
Mid-Century Eingang mit Stauraum, weißer Wandfarbe, Porzellan-Bodenfliesen, Einzeltür, Haustür aus Glas und grauem Boden in New York
Mid-Century Eingang mit Stauraum, weißer Wandfarbe, Porzellan-Bodenfliesen, Einzeltür, Haustür aus Glas und grauem Boden in New York

Constructed in two phases, this renovation, with a few small additions, touched nearly every room in this late ‘50’s ranch house. The owners raised their family within the original walls and love the house’s location, which is not far from town and also borders conservation land. But they didn’t love how chopped up the house was and the lack of exposure to natural daylight and views of the lush rear woods. Plus, they were ready to de-clutter for a more stream-lined look. As a result, KHS collaborated with them to create a quiet, clean design to support the lifestyle they aspire to in retirement.
To transform the original ranch house, KHS proposed several significant changes that would make way for a number of related improvements. Proposed changes included the removal of the attached enclosed breezeway (which had included a stair to the basement living space) and the two-car garage it partially wrapped, which had blocked vital eastern daylight from accessing the interior. Together the breezeway and garage had also contributed to a long, flush front façade. In its stead, KHS proposed a new two-car carport, attached storage shed, and exterior basement stair in a new location. The carport is bumped closer to the street to relieve the flush front facade and to allow access behind it to eastern daylight in a relocated rear kitchen. KHS also proposed a new, single, more prominent front entry, closer to the driveway to replace the former secondary entrance into the dark breezeway and a more formal main entrance that had been located much farther down the facade and curiously bordered the bedroom wing.
Inside, low ceilings and soffits in the primary family common areas were removed to create a cathedral ceiling (with rod ties) over a reconfigured semi-open living, dining, and kitchen space. A new gas fireplace serving the relocated dining area -- defined by a new built-in banquette in a new bay window -- was designed to back up on the existing wood-burning fireplace that continues to serve the living area. A shared full bath, serving two guest bedrooms on the main level, was reconfigured, and additional square footage was captured for a reconfigured master bathroom off the existing master bedroom. A new whole-house color palette, including new finishes and new cabinetry, complete the transformation. Today, the owners enjoy a fresh and airy re-imagining of their familiar ranch house.
Photos by Katie Hutchison

Eichler in Marinwood - At the larger scale of the property existed a desire to soften and deepen the engagement between the house and the street frontage. As such, the landscaping palette consists of textures chosen for subtlety and granularity. Spaces are layered by way of planting, diaphanous fencing and lighting. The interior engages the front of the house by the insertion of a floor to ceiling glazing at the dining room.
Jog-in path from street to house maintains a sense of privacy and sequential unveiling of interior/private spaces. This non-atrium model is invested with the best aspects of the iconic eichler configuration without compromise to the sense of order and orientation.
photo: scott hargis

Entry
Mittelgroßes Retro Foyer mit weißer Wandfarbe, Porzellan-Bodenfliesen, Doppeltür, blauer Haustür und weißem Boden in Los Angeles
Mittelgroßes Retro Foyer mit weißer Wandfarbe, Porzellan-Bodenfliesen, Doppeltür, blauer Haustür und weißem Boden in Los Angeles

The architecture of this mid-century ranch in Portland’s West Hills oozes modernism’s core values. We wanted to focus on areas of the home that didn’t maximize the architectural beauty. The Client—a family of three, with Lucy the Great Dane, wanted to improve what was existing and update the kitchen and Jack and Jill Bathrooms, add some cool storage solutions and generally revamp the house.
We totally reimagined the entry to provide a “wow” moment for all to enjoy whilst entering the property. A giant pivot door was used to replace the dated solid wood door and side light.
We designed and built new open cabinetry in the kitchen allowing for more light in what was a dark spot. The kitchen got a makeover by reconfiguring the key elements and new concrete flooring, new stove, hood, bar, counter top, and a new lighting plan.
Our work on the Humphrey House was featured in Dwell Magazine.
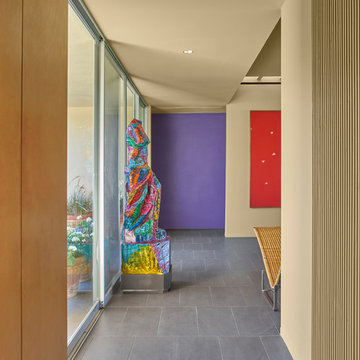
Entry Hall looking toward Living Room
Mike Schwartz Photo
Mittelgroßer Retro Eingang mit beiger Wandfarbe, Porzellan-Bodenfliesen, Drehtür, lila Haustür und braunem Boden in Chicago
Mittelgroßer Retro Eingang mit beiger Wandfarbe, Porzellan-Bodenfliesen, Drehtür, lila Haustür und braunem Boden in Chicago
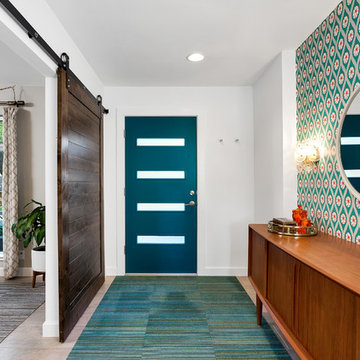
Custom entry with 48" barn door, mid century wallpaper, and the owner's gorgeous 1950's credenza
Mittelgroßes Retro Foyer mit weißer Wandfarbe, Porzellan-Bodenfliesen, Einzeltür und blauer Haustür in Phoenix
Mittelgroßes Retro Foyer mit weißer Wandfarbe, Porzellan-Bodenfliesen, Einzeltür und blauer Haustür in Phoenix
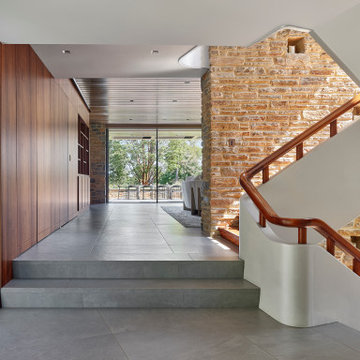
The original entryway stair and stone were restored while new heated porcelain flooring offers consistency. Walnut wall panels were replicated to match originals that had been removed.
Sky-Frame sliding doors/windows via Dover Windows and Doors; Kolbe VistaLuxe fixed windows via North American Windows and Doors Element by Tech Lighting recessed lighting; Lea Ceramiche Waterfall porcelain stoneware tiles; quarter-sawn walnut wall panels
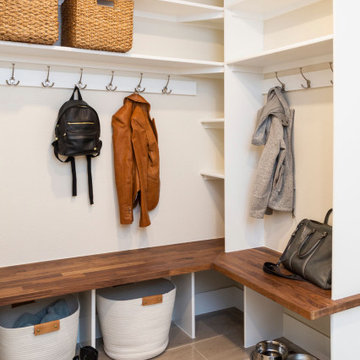
Mittelgroßer Mid-Century Eingang mit Stauraum, weißer Wandfarbe, Porzellan-Bodenfliesen und beigem Boden in Denver
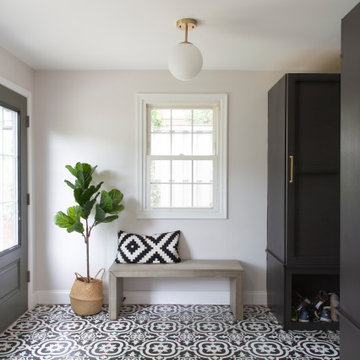
Mittelgroßer Retro Eingang mit Stauraum, Porzellan-Bodenfliesen, Doppeltür und Haustür aus Glas in Washington, D.C.
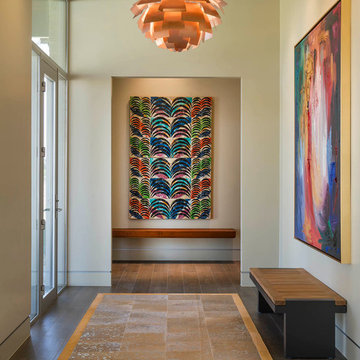
Danny Piassick
Geräumiger Mid-Century Eingang mit beiger Wandfarbe und Porzellan-Bodenfliesen in Austin
Geräumiger Mid-Century Eingang mit beiger Wandfarbe und Porzellan-Bodenfliesen in Austin

Große Retro Haustür mit grauer Wandfarbe, Porzellan-Bodenfliesen, Drehtür, blauer Haustür, grauem Boden und Holzwänden in Sacramento
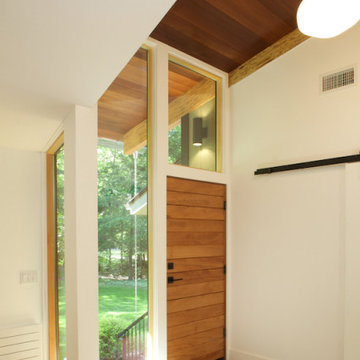
Mittelgroßes Mid-Century Foyer mit weißer Wandfarbe, Porzellan-Bodenfliesen, Einzeltür, hellbrauner Holzhaustür und braunem Boden in Bridgeport
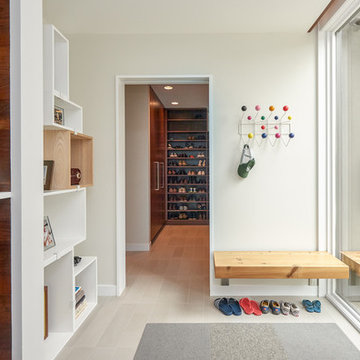
Mittelgroßer Mid-Century Eingang mit weißer Wandfarbe, Porzellan-Bodenfliesen und Stauraum in Minneapolis

Vancouver Special Revamp
Großes Retro Foyer mit weißer Wandfarbe, Porzellan-Bodenfliesen, Einzeltür, schwarzer Haustür, weißem Boden, Tapetendecke und Tapetenwänden in Vancouver
Großes Retro Foyer mit weißer Wandfarbe, Porzellan-Bodenfliesen, Einzeltür, schwarzer Haustür, weißem Boden, Tapetendecke und Tapetenwänden in Vancouver
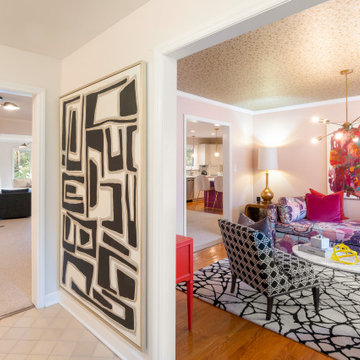
Retro Eingang mit grauer Wandfarbe, Porzellan-Bodenfliesen, Einzeltür, lila Haustür und beigem Boden in Charlotte

A happy front door will bring a smile to anyone's face. It's your first impression of what's inside, so don't be shy.
And don't be two faced! Take the color to both the outside and inside so that the happiness permeates...spread the love! We salvaged the original coke bottle glass window and had it sandwiched between two tempered pieced of clear glass for energy efficiency and safety. And here is where you're first introduced to the unique flooring transitions of porcelain tile and cork - seamlessly coming together without the need for those pesky transition strips. The installers thought we had gone a little mad, but the end product proved otherwise. You know as soon as you walk in the door, you're in for some eye candy!
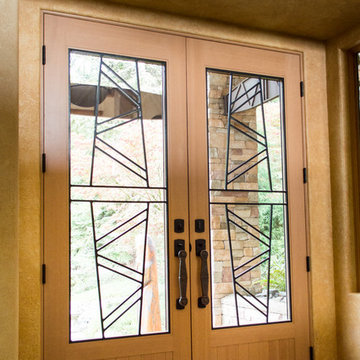
Josiah Zukowski
Große Mid-Century Haustür mit beiger Wandfarbe, Porzellan-Bodenfliesen, Doppeltür und hellbrauner Holzhaustür in Portland
Große Mid-Century Haustür mit beiger Wandfarbe, Porzellan-Bodenfliesen, Doppeltür und hellbrauner Holzhaustür in Portland
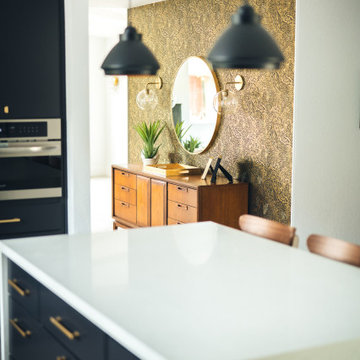
beautiful wallpapered entry on the other side of kitchen
Kleines Mid-Century Foyer mit metallicfarbenen Wänden, Porzellan-Bodenfliesen, Einzeltür, schwarzer Haustür, grauem Boden und Tapetenwänden in Phoenix
Kleines Mid-Century Foyer mit metallicfarbenen Wänden, Porzellan-Bodenfliesen, Einzeltür, schwarzer Haustür, grauem Boden und Tapetenwänden in Phoenix
Mid-Century Eingang mit Porzellan-Bodenfliesen Ideen und Design
1