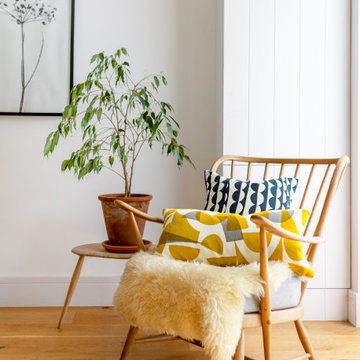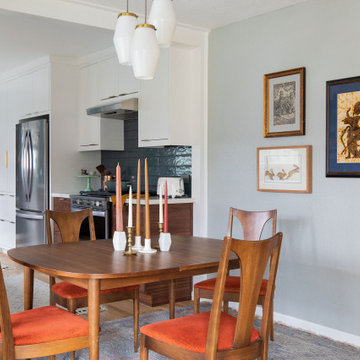Mid-Century Esszimmer Ideen und Design
Suche verfeinern:
Budget
Sortieren nach:Heute beliebt
101 – 120 von 17.398 Fotos
1 von 2
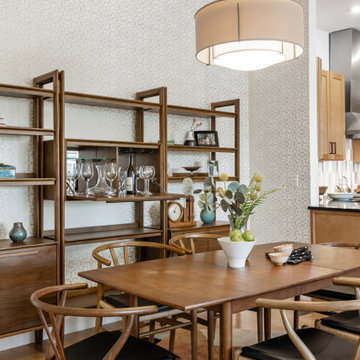
The clients had the walnut dining table and 2 original wishbone chairs in storage for 20 years- I couldn't believe our luck when I saw them in person and knew they were perfect as our jumping off point to the design. The new Crate & Barrel wall unit also in walnut looks perfect in the space to hold decor pieces, a fold-down bar top and entertaining pieces behind the closed doors. The Hygge & West wallpaper in the retro gold pattern adds just enough interest to highlight the furniture.

This new build architectural gem required a sensitive approach to balance the strong modernist language with the personal, emotive feel desired by the clients.
Taking inspiration from the California MCM aesthetic, we added bold colour blocking, interesting textiles and patterns, and eclectic lighting to soften the glazing, crisp detailing and linear forms. With a focus on juxtaposition and contrast, we played with the ‘mix’; utilising a blend of new & vintage pieces, differing shapes & textures, and touches of whimsy for a lived in feel.
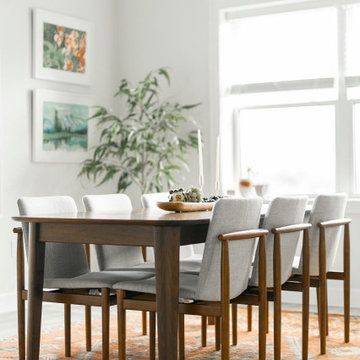
Mittelgroße Retro Wohnküche mit grauer Wandfarbe, Laminat und grauem Boden in New York
Finden Sie den richtigen Experten für Ihr Projekt

Offenes, Großes Mid-Century Esszimmer mit hellem Holzboden, Tunnelkamin, Kaminumrandung aus Backstein und Holzdecke in Austin

Mittelgroßes Retro Esszimmer mit weißer Wandfarbe, braunem Holzboden, Kamin, Kaminumrandung aus Backstein und braunem Boden in San Francisco
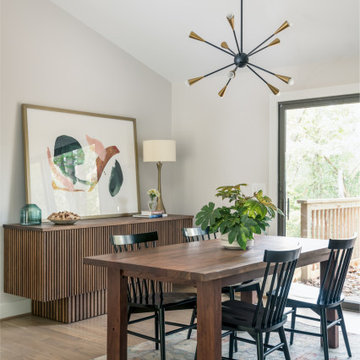
Mittelgroße Retro Wohnküche mit weißer Wandfarbe, braunem Holzboden und gewölbter Decke in Nashville
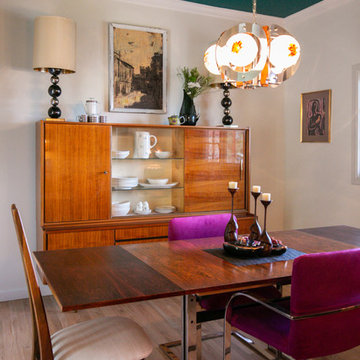
When a client tells us they’re a mid-century collector and long for a kitchen design unlike any other we are only too happy to oblige. This kitchen is saturated in mid-century charm and its custom features make it difficult to pin-point our favorite aspect!
Cabinetry
We had the pleasure of partnering with one of our favorite Denver cabinet shops to make our walnut dreams come true! We were able to include a multitude of custom features in this kitchen including frosted glass doors in the island, open cubbies, a hidden cutting board, and great interior cabinet storage. But what really catapults these kitchen cabinets to the next level is the eye-popping angled wall cabinets with sliding doors, a true throwback to the magic of the mid-century kitchen. Streamline brushed brass cabinetry pulls provided the perfect lux accent against the handsome walnut finish of the slab cabinetry doors.
Tile
Amidst all the warm clean lines of this mid-century kitchen we wanted to add a splash of color and pattern, and a funky backsplash tile did the trick! We utilized a handmade yellow picket tile with a high variation to give us a bit of depth; and incorporated randomly placed white accent tiles for added interest and to compliment the white sliding doors of the angled cabinets, helping to bring all the materials together.
Counter
We utilized a quartz along the counter tops that merged lighter tones with the warm tones of the cabinetry. The custom integrated drain board (in a starburst pattern of course) means they won’t have to clutter their island with a large drying rack. As an added bonus, the cooktop is recessed into the counter, to create an installation flush with the counter surface.
Stair Rail
Not wanting to miss an opportunity to add a touch of geometric fun to this home, we designed a custom steel handrail. The zig-zag design plays well with the angles of the picket tiles and the black finish ties in beautifully with the black metal accents in the kitchen.
Lighting
We removed the original florescent light box from this kitchen and replaced it with clean recessed lights with accents of recessed undercabinet lighting and a terrifically vintage fixture over the island that pulls together the black and brushed brass metal finishes throughout the space.
This kitchen has transformed into a strikingly unique space creating the perfect home for our client’s mid-century treasures.
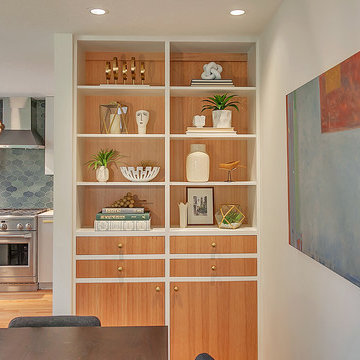
HomeStar Video Tours
Offenes, Mittelgroßes Mid-Century Esszimmer mit grauer Wandfarbe, hellem Holzboden, Eckkamin und Kaminumrandung aus Backstein in Portland
Offenes, Mittelgroßes Mid-Century Esszimmer mit grauer Wandfarbe, hellem Holzboden, Eckkamin und Kaminumrandung aus Backstein in Portland
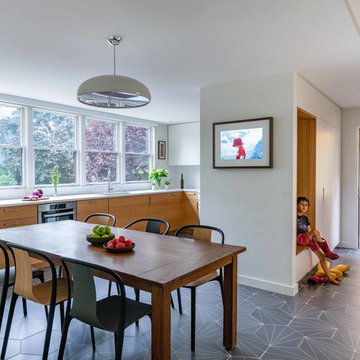
photos by Eric Roth
Retro Wohnküche mit weißer Wandfarbe, Porzellan-Bodenfliesen und grauem Boden in New York
Retro Wohnküche mit weißer Wandfarbe, Porzellan-Bodenfliesen und grauem Boden in New York
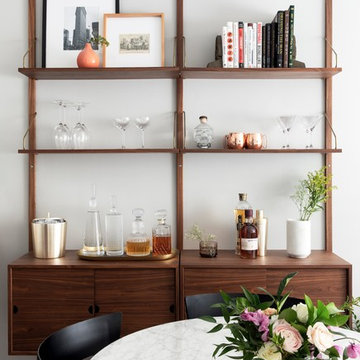
Mittelgroßes Retro Esszimmer ohne Kamin mit grauer Wandfarbe, hellem Holzboden und braunem Boden in New York
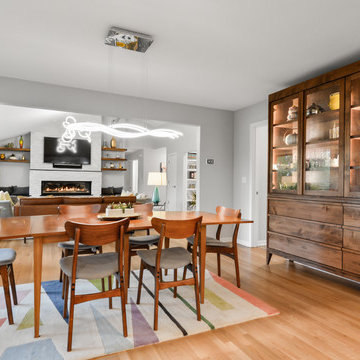
Picture KC - Samantha Ward
Geschlossenes, Kleines Retro Esszimmer mit weißer Wandfarbe und braunem Holzboden in Kansas City
Geschlossenes, Kleines Retro Esszimmer mit weißer Wandfarbe und braunem Holzboden in Kansas City
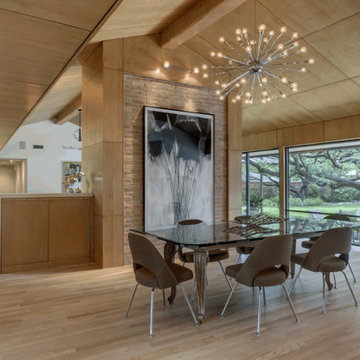
Charles Davis Smith, AIA
Mittelgroßes, Offenes Mid-Century Esszimmer ohne Kamin mit hellem Holzboden, beigem Boden und beiger Wandfarbe in Dallas
Mittelgroßes, Offenes Mid-Century Esszimmer ohne Kamin mit hellem Holzboden, beigem Boden und beiger Wandfarbe in Dallas
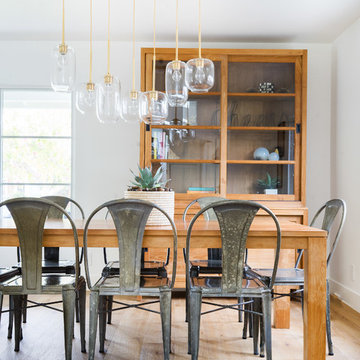
Lane Dittoe Photographs
[FIXE] design house interors
Mittelgroßes Mid-Century Esszimmer mit weißer Wandfarbe und hellem Holzboden in Orange County
Mittelgroßes Mid-Century Esszimmer mit weißer Wandfarbe und hellem Holzboden in Orange County
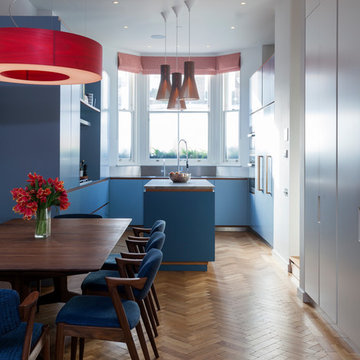
Große Retro Wohnküche mit weißer Wandfarbe, braunem Holzboden und braunem Boden in London

Offenes, Großes Retro Esszimmer mit beiger Wandfarbe, Keramikboden, Eckkamin, Kaminumrandung aus Backstein und beigem Boden in Seattle
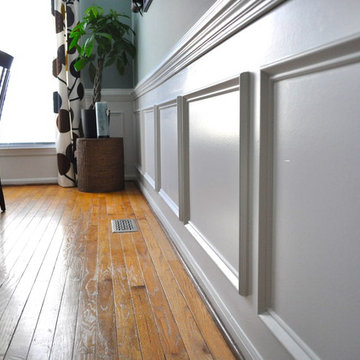
Geschlossenes, Kleines Retro Esszimmer ohne Kamin mit grauer Wandfarbe und braunem Holzboden in Washington, D.C.
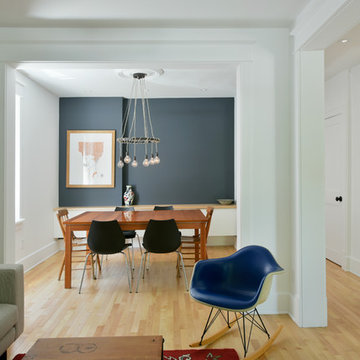
Previously renovated with a two-story addition in the 80’s, the home’s square footage had been increased, but the current homeowners struggled to integrate the old with the new.
An oversized fireplace and awkward jogged walls added to the challenges on the main floor, along with dated finishes. While on the second floor, a poorly configured layout was not functional for this expanding family.
From the front entrance, we can see the fireplace was removed between the living room and dining rooms, creating greater sight lines and allowing for more traditional archways between rooms.
At the back of the home, we created a new mudroom area, and updated the kitchen with custom two-tone millwork, countertops and finishes. These main floor changes work together to create a home more reflective of the homeowners’ tastes.
On the second floor, the master suite was relocated and now features a beautiful custom ensuite, walk-in closet and convenient adjacency to the new laundry room.
Gordon King Photography
Mid-Century Esszimmer Ideen und Design
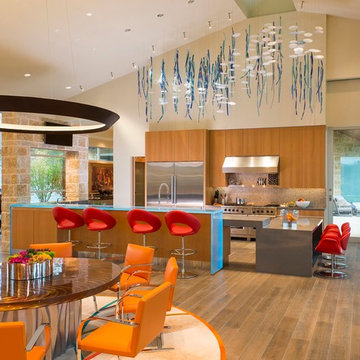
Danny Piassick
Geräumige Mid-Century Wohnküche mit beiger Wandfarbe, Kaminumrandung aus Stein und hellem Holzboden in Austin
Geräumige Mid-Century Wohnküche mit beiger Wandfarbe, Kaminumrandung aus Stein und hellem Holzboden in Austin
6
