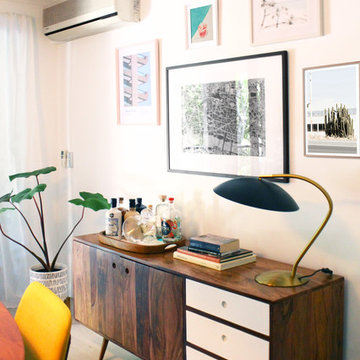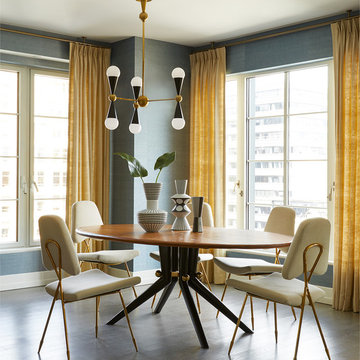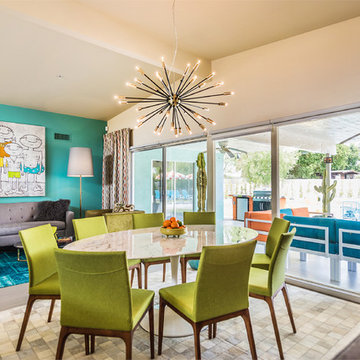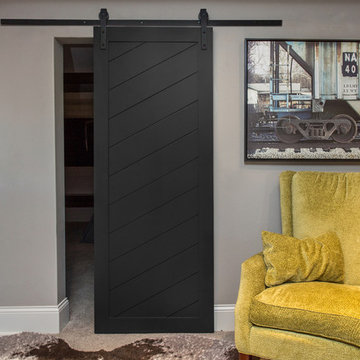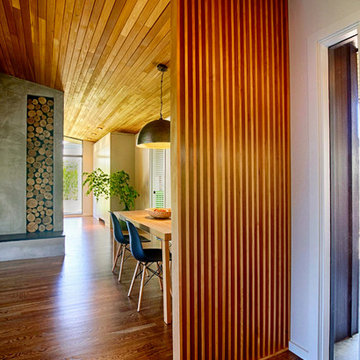Mid-Century Esszimmer Ideen und Design
Suche verfeinern:
Budget
Sortieren nach:Heute beliebt
21 – 40 von 17.397 Fotos
1 von 2

Mittelgroßes Mid-Century Esszimmer mit Korkboden, braunem Boden, brauner Wandfarbe und Ziegelwänden in Austin
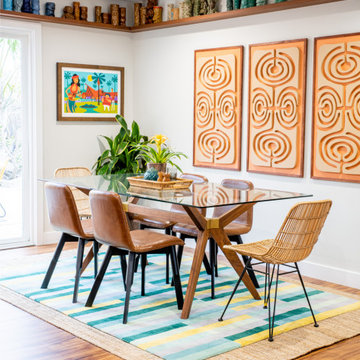
Offenes Mid-Century Esszimmer mit weißer Wandfarbe, braunem Holzboden und braunem Boden in Orange County
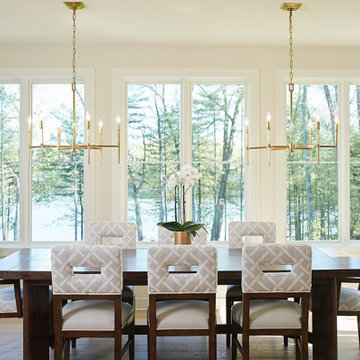
The Holloway blends the recent revival of mid-century aesthetics with the timelessness of a country farmhouse. Each façade features playfully arranged windows tucked under steeply pitched gables. Natural wood lapped siding emphasizes this homes more modern elements, while classic white board & batten covers the core of this house. A rustic stone water table wraps around the base and contours down into the rear view-out terrace.
Inside, a wide hallway connects the foyer to the den and living spaces through smooth case-less openings. Featuring a grey stone fireplace, tall windows, and vaulted wood ceiling, the living room bridges between the kitchen and den. The kitchen picks up some mid-century through the use of flat-faced upper and lower cabinets with chrome pulls. Richly toned wood chairs and table cap off the dining room, which is surrounded by windows on three sides. The grand staircase, to the left, is viewable from the outside through a set of giant casement windows on the upper landing. A spacious master suite is situated off of this upper landing. Featuring separate closets, a tiled bath with tub and shower, this suite has a perfect view out to the rear yard through the bedroom's rear windows. All the way upstairs, and to the right of the staircase, is four separate bedrooms. Downstairs, under the master suite, is a gymnasium. This gymnasium is connected to the outdoors through an overhead door and is perfect for athletic activities or storing a boat during cold months. The lower level also features a living room with a view out windows and a private guest suite.
Architect: Visbeen Architects
Photographer: Ashley Avila Photography
Builder: AVB Inc.
Finden Sie den richtigen Experten für Ihr Projekt
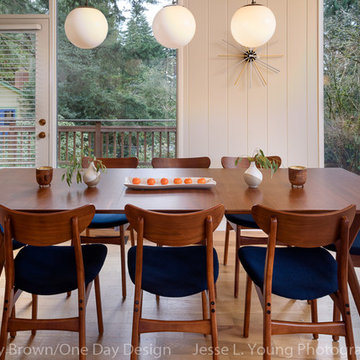
Spacious Mid-Century Modern dining room with a wooded view. Navy upholstered chairs accent wood table with angled legs.
Mittelgroßes Retro Esszimmer ohne Kamin mit beiger Wandfarbe und hellem Holzboden in Seattle
Mittelgroßes Retro Esszimmer ohne Kamin mit beiger Wandfarbe und hellem Holzboden in Seattle
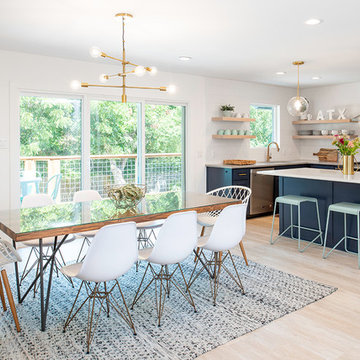
Mittelgroße Retro Wohnküche ohne Kamin mit weißer Wandfarbe, hellem Holzboden und beigem Boden in Austin
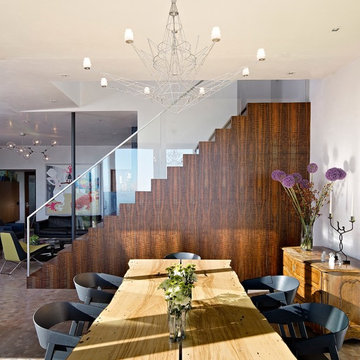
Geschlossenes, Mittelgroßes Mid-Century Esszimmer ohne Kamin mit weißer Wandfarbe und beigem Boden in San Francisco
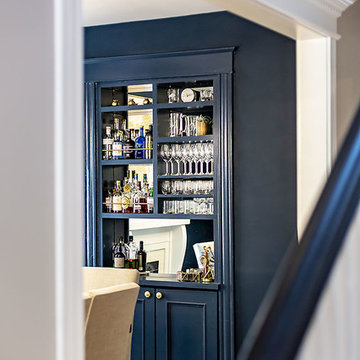
Photography Anna Zagorodna
Geschlossenes, Kleines Retro Esszimmer mit blauer Wandfarbe, hellem Holzboden, Kamin, gefliester Kaminumrandung und braunem Boden in Richmond
Geschlossenes, Kleines Retro Esszimmer mit blauer Wandfarbe, hellem Holzboden, Kamin, gefliester Kaminumrandung und braunem Boden in Richmond
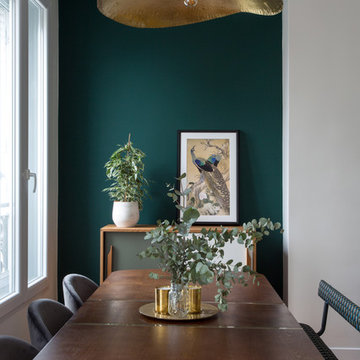
Au pied du métro Saint-Placide, ce spacieux appartement haussmannien abrite un jeune couple qui aime les belles choses.
J’ai choisi de garder les moulures et les principaux murs blancs, pour mettre des touches de bleu et de vert sapin, qui apporte de la profondeur à certains endroits de l’appartement.
La cuisine ouverte sur le salon, en marbre de Carrare blanc, accueille un ilot qui permet de travailler, cuisiner tout en profitant de la lumière naturelle.
Des touches de laiton viennent souligner quelques détails, et des meubles vintage apporter un côté stylisé, comme le buffet recyclé en meuble vasque dans la salle de bains au total look New-York rétro.
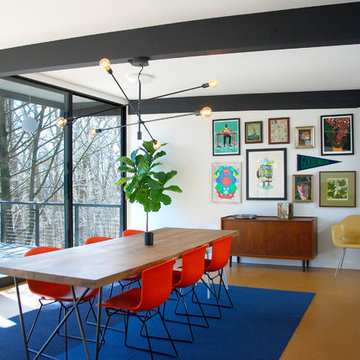
Studio Robert Jamieson
Mittelgroßes Mid-Century Esszimmer mit weißer Wandfarbe, Korkboden und braunem Boden in Philadelphia
Mittelgroßes Mid-Century Esszimmer mit weißer Wandfarbe, Korkboden und braunem Boden in Philadelphia

Dining and kitchen with wet bar
Built Photo
Große Retro Wohnküche ohne Kamin mit weißer Wandfarbe, Betonboden und grauem Boden in Portland
Große Retro Wohnküche ohne Kamin mit weißer Wandfarbe, Betonboden und grauem Boden in Portland
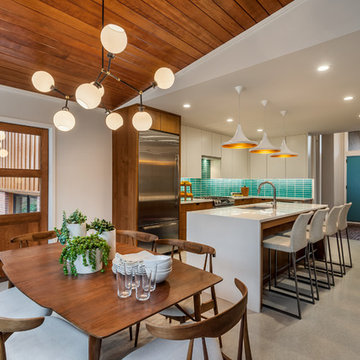
This mid-century modern was a full restoration back to this home's former glory. The vertical grain fir ceilings were reclaimed, refinished, and reinstalled. The floors were a special epoxy blend to imitate terrazzo floors that were so popular during this period. The quartz countertops waterfall on both ends and the handmade tile accents the backsplash. Reclaimed light fixtures, hardware, and appliances put the finishing touches on this remodel.
Photo credit - Inspiro 8 Studios

Offenes, Mittelgroßes Retro Esszimmer mit weißer Wandfarbe, Schieferboden, Kamin, Kaminumrandung aus Stein und braunem Boden in Sonstige
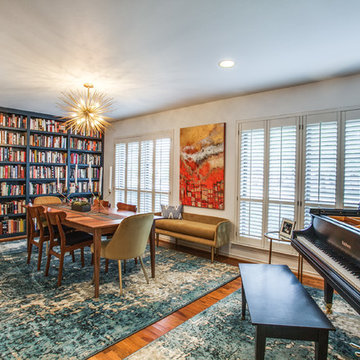
ShootToSell
Retro Esszimmer mit weißer Wandfarbe, gebeiztem Holzboden und braunem Boden in Dallas
Retro Esszimmer mit weißer Wandfarbe, gebeiztem Holzboden und braunem Boden in Dallas
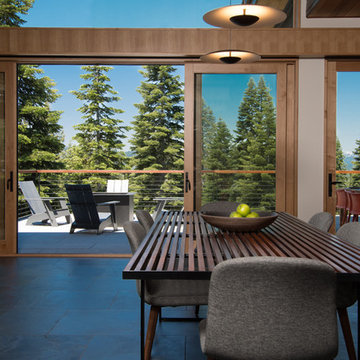
View from Dining table to View Deck. Photo by Jeff Freeman.
Offenes, Mittelgroßes Mid-Century Esszimmer mit weißer Wandfarbe, Schieferboden und grauem Boden in Sacramento
Offenes, Mittelgroßes Mid-Century Esszimmer mit weißer Wandfarbe, Schieferboden und grauem Boden in Sacramento
Mid-Century Esszimmer Ideen und Design
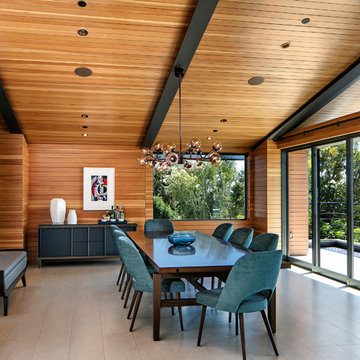
The formal dining area, also on the top level of the home, features Mid-Century furniture and lighting.
Photo: Jim Bartsch
Großes Mid-Century Esszimmer mit Porzellan-Bodenfliesen und beigem Boden in Los Angeles
Großes Mid-Century Esszimmer mit Porzellan-Bodenfliesen und beigem Boden in Los Angeles
2
