Mid-Century Esszimmer mit unterschiedlichen Kaminen Ideen und Design
Suche verfeinern:
Budget
Sortieren nach:Heute beliebt
1 – 20 von 757 Fotos
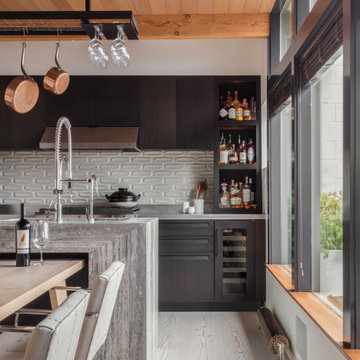
Originally built in 1955, this modest penthouse apartment typified the small, separated living spaces of its era. The design challenge was how to create a home that reflected contemporary taste and the client’s desire for an environment rich in materials and textures. The keys to updating the space were threefold: break down the existing divisions between rooms; emphasize the connection to the adjoining 850-square-foot terrace; and establish an overarching visual harmony for the home through the use of simple, elegant materials.
The renovation preserves and enhances the home’s mid-century roots while bringing the design into the 21st century—appropriate given the apartment’s location just a few blocks from the fairgrounds of the 1962 World’s Fair.

Photography Anna Zagorodna
Geschlossenes, Kleines Retro Esszimmer mit blauer Wandfarbe, hellem Holzboden, Kamin, gefliester Kaminumrandung und braunem Boden in Richmond
Geschlossenes, Kleines Retro Esszimmer mit blauer Wandfarbe, hellem Holzboden, Kamin, gefliester Kaminumrandung und braunem Boden in Richmond

Geräumige Mid-Century Wohnküche mit weißer Wandfarbe, dunklem Holzboden, Kamin, Kaminumrandung aus Stein, braunem Boden, gewölbter Decke und Ziegelwänden in Austin

Offenes, Großes Mid-Century Esszimmer mit grauer Wandfarbe, hellem Holzboden und Tunnelkamin in San Francisco

View of great room from dining area.
Rick Brazil Photography
Retro Wohnküche mit Betonboden, gefliester Kaminumrandung, grauem Boden, weißer Wandfarbe und Tunnelkamin in Phoenix
Retro Wohnküche mit Betonboden, gefliester Kaminumrandung, grauem Boden, weißer Wandfarbe und Tunnelkamin in Phoenix

Peter Vanderwarker
Mittelgroßes, Offenes Mid-Century Esszimmer mit weißer Wandfarbe, Tunnelkamin, hellem Holzboden, Kaminumrandung aus Beton und braunem Boden in Boston
Mittelgroßes, Offenes Mid-Century Esszimmer mit weißer Wandfarbe, Tunnelkamin, hellem Holzboden, Kaminumrandung aus Beton und braunem Boden in Boston
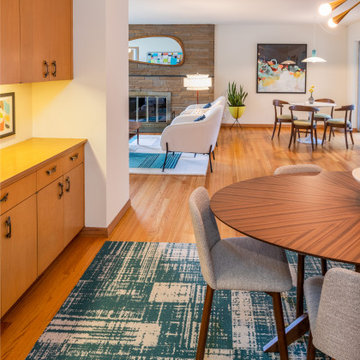
Mittelgroßes Retro Esszimmer mit weißer Wandfarbe, braunem Holzboden, Kamin und Kaminumrandung aus Stein in Detroit

Lato Signature from the Modin Rigid LVP Collection - Crisp tones of maple and birch. The enhanced bevels accentuate the long length of the planks.
Offenes, Mittelgroßes Retro Esszimmer mit grauer Wandfarbe, Vinylboden, Kamin, Kaminumrandung aus Backstein und gelbem Boden in San Francisco
Offenes, Mittelgroßes Retro Esszimmer mit grauer Wandfarbe, Vinylboden, Kamin, Kaminumrandung aus Backstein und gelbem Boden in San Francisco

Scott Amundson
Große Mid-Century Wohnküche mit grüner Wandfarbe, Kamin, Kaminumrandung aus Backstein, braunem Boden und braunem Holzboden in Minneapolis
Große Mid-Century Wohnküche mit grüner Wandfarbe, Kamin, Kaminumrandung aus Backstein, braunem Boden und braunem Holzboden in Minneapolis
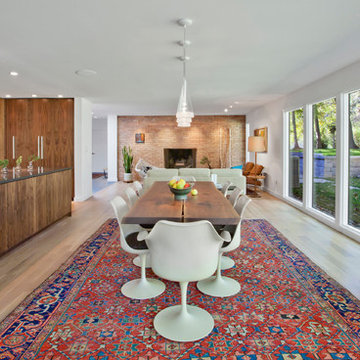
Dining Room features live edge Walnut table, vintage Eames fiberglass shell chairs, and Saarinen wine cart - Architecture: HAUS | Architecture For Modern Lifestyles - Interior Architecture: HAUS with Design Studio Vriesman, General Contractor: Wrightworks, Landscape Architecture: A2 Design, Photography: HAUS
Lauren Colton
Offenes, Mittelgroßes Mid-Century Esszimmer mit weißer Wandfarbe, braunem Holzboden, Kamin, Kaminumrandung aus Backstein und braunem Boden in Seattle
Offenes, Mittelgroßes Mid-Century Esszimmer mit weißer Wandfarbe, braunem Holzboden, Kamin, Kaminumrandung aus Backstein und braunem Boden in Seattle

Galley Kitchen and Dining room with a Corner Fire Place and a Nano Door to give that great Indoor/Outdoor living space that we absolutely love here in Santa Barbara
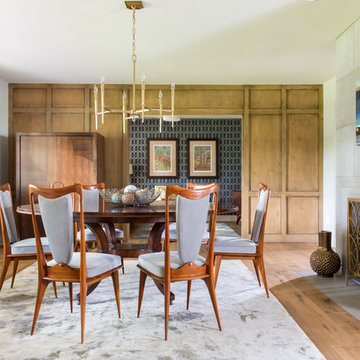
Photography: Michael Hunter
Geschlossenes, Großes Retro Esszimmer mit Kamin, grauer Wandfarbe, braunem Holzboden und Kaminumrandung aus Beton in Austin
Geschlossenes, Großes Retro Esszimmer mit Kamin, grauer Wandfarbe, braunem Holzboden und Kaminumrandung aus Beton in Austin
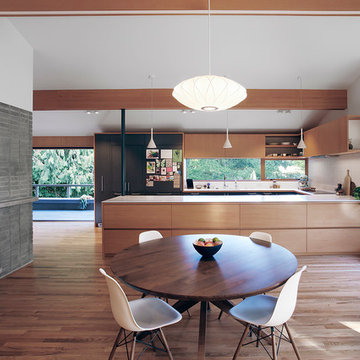
Mark Woods
Offenes, Mittelgroßes Retro Esszimmer mit braunem Holzboden, weißer Wandfarbe, Kamin, Kaminumrandung aus Beton und braunem Boden in Seattle
Offenes, Mittelgroßes Retro Esszimmer mit braunem Holzboden, weißer Wandfarbe, Kamin, Kaminumrandung aus Beton und braunem Boden in Seattle

Danny Piassick
Offenes, Großes Retro Esszimmer mit beiger Wandfarbe, Betonboden, Kamin, Kaminumrandung aus Backstein und grauem Boden in Dallas
Offenes, Großes Retro Esszimmer mit beiger Wandfarbe, Betonboden, Kamin, Kaminumrandung aus Backstein und grauem Boden in Dallas
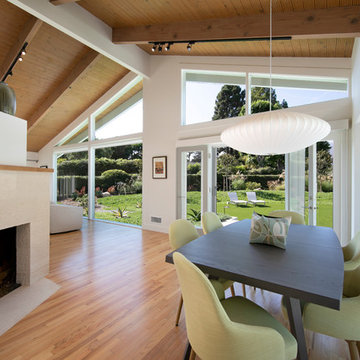
Jim Bartsch
Mid-Century Esszimmer mit weißer Wandfarbe, hellem Holzboden und Gaskamin in Santa Barbara
Mid-Century Esszimmer mit weißer Wandfarbe, hellem Holzboden und Gaskamin in Santa Barbara

The dining table was custom made from solid walnut, with live edges. The original brick veneer fireplace was kept, as well as the floating steel framed hearth. Photo by Christopher Wright, CR

The hallway in the background leads to main floor bedrooms, baths, and laundry room.
Photo by Lara Swimmer
Offenes, Großes Retro Esszimmer mit weißer Wandfarbe, Betonboden, Gaskamin und verputzter Kaminumrandung in Seattle
Offenes, Großes Retro Esszimmer mit weißer Wandfarbe, Betonboden, Gaskamin und verputzter Kaminumrandung in Seattle
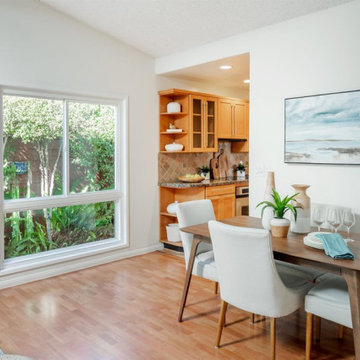
This mid-century modern home features tons of natural light, wonderful hardwood floors and an open concept with lots of outdoor living area and a large pool

We designed and renovated a Mid-Century Modern home into an ADA compliant home with an open floor plan and updated feel. We incorporated many of the homes original details while modernizing them. We converted the existing two car garage into a master suite and walk in closet, designing a master bathroom with an ADA vanity and curb-less shower. We redesigned the existing living room fireplace creating an artistic focal point in the room. The project came with its share of challenges which we were able to creatively solve, resulting in what our homeowners feel is their first and forever home.
This beautiful home won three design awards:
• Pro Remodeler Design Award – 2019 Platinum Award for Universal/Better Living Design
• Chrysalis Award – 2019 Regional Award for Residential Universal Design
• Qualified Remodeler Master Design Awards – 2019 Bronze Award for Universal Design
Mid-Century Esszimmer mit unterschiedlichen Kaminen Ideen und Design
1