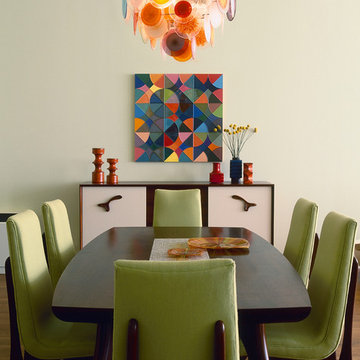Mid-Century Esszimmer mit dunklem Holzboden Ideen und Design
Suche verfeinern:
Budget
Sortieren nach:Heute beliebt
1 – 20 von 737 Fotos

This remodel was located in the Hollywood Hills of Los Angeles. The dining room features authentic mid century modern furniture and a colorful Louis Poulsen pendant.
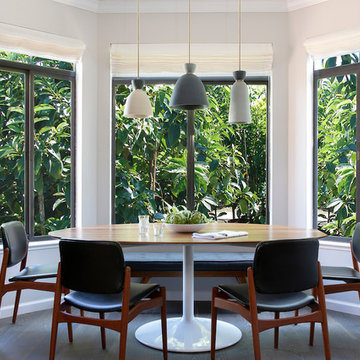
Vivian Johnson
Offenes, Kleines Retro Esszimmer ohne Kamin mit grauer Wandfarbe, dunklem Holzboden und braunem Boden in San Francisco
Offenes, Kleines Retro Esszimmer ohne Kamin mit grauer Wandfarbe, dunklem Holzboden und braunem Boden in San Francisco

Mittelgroße Mid-Century Wohnküche mit blauer Wandfarbe, dunklem Holzboden, braunem Boden, gewölbter Decke und Holzwänden in Sussex
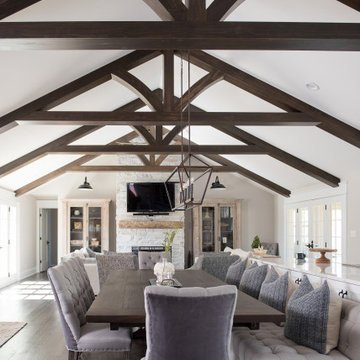
Our Indianapolis design studio designed a gut renovation of this home which opened up the floorplan and radically changed the functioning of the footprint. It features an array of patterned wallpaper, tiles, and floors complemented with a fresh palette, and statement lights.
Photographer - Sarah Shields
---
Project completed by Wendy Langston's Everything Home interior design firm, which serves Carmel, Zionsville, Fishers, Westfield, Noblesville, and Indianapolis.
For more about Everything Home, click here: https://everythinghomedesigns.com/
To learn more about this project, click here:
https://everythinghomedesigns.com/portfolio/country-estate-transformation/
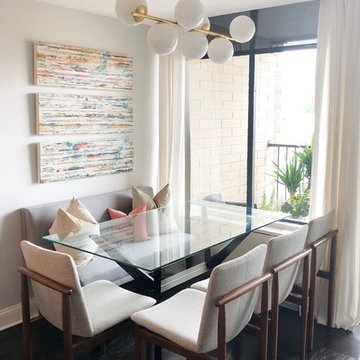
The coral accent pillow and color art add a dose of color to the design. The dark espresso glass table matches the flooring creating an airy feel to open up the petite space.
Photo: NICHEdg
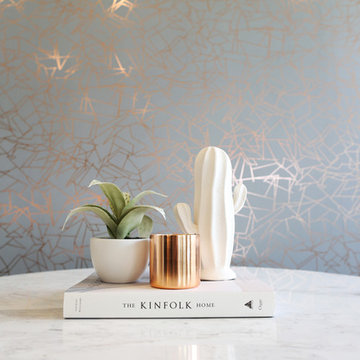
Completed in 2017, this project features midcentury modern interiors with copper, geometric, and moody accents. The design was driven by the client's attraction to a grey, copper, brass, and navy palette, which is featured in three different wallpapers throughout the home. As such, the townhouse incorporates the homeowner's love of angular lines, copper, and marble finishes. The builder-specified kitchen underwent a makeover to incorporate copper lighting fixtures, reclaimed wood island, and modern hardware. In the master bedroom, the wallpaper behind the bed achieves a moody and masculine atmosphere in this elegant "boutique-hotel-like" room. The children's room is a combination of midcentury modern furniture with repetitive robot motifs that the entire family loves. Like in children's space, our goal was to make the home both fun, modern, and timeless for the family to grow into. This project has been featured in Austin Home Magazine, Resource 2018 Issue.
---
Project designed by the Atomic Ranch featured modern designers at Breathe Design Studio. From their Austin design studio, they serve an eclectic and accomplished nationwide clientele including in Palm Springs, LA, and the San Francisco Bay Area.
For more about Breathe Design Studio, see here: https://www.breathedesignstudio.com/
To learn more about this project, see here: https://www.breathedesignstudio.com/mid-century-townhouse
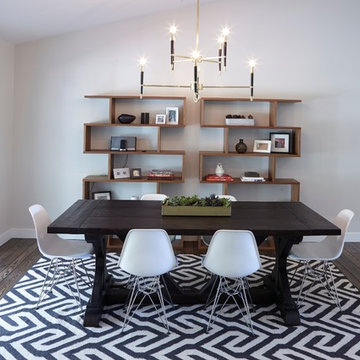
Große Retro Wohnküche ohne Kamin mit grauer Wandfarbe und dunklem Holzboden in San Francisco
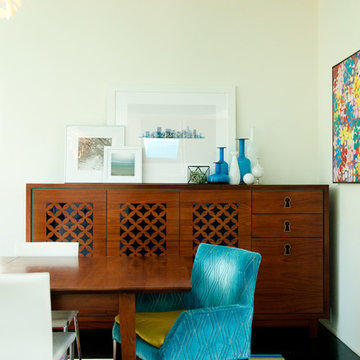
Photo by Adza
Geschlossenes, Mittelgroßes Retro Esszimmer ohne Kamin mit beiger Wandfarbe und dunklem Holzboden in San Francisco
Geschlossenes, Mittelgroßes Retro Esszimmer ohne Kamin mit beiger Wandfarbe und dunklem Holzboden in San Francisco
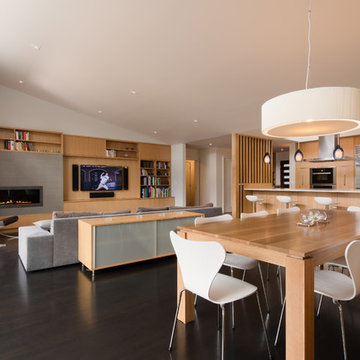
Photographer: Tyler Chartier
Mittelgroße Mid-Century Wohnküche mit weißer Wandfarbe, dunklem Holzboden und gefliester Kaminumrandung in San Francisco
Mittelgroße Mid-Century Wohnküche mit weißer Wandfarbe, dunklem Holzboden und gefliester Kaminumrandung in San Francisco
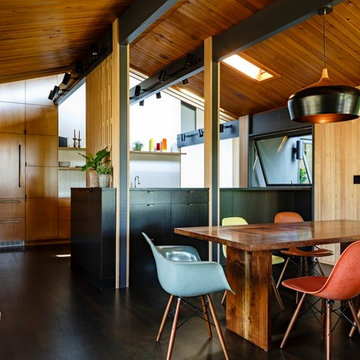
Offenes Mid-Century Esszimmer mit dunklem Holzboden und braunem Boden in Portland
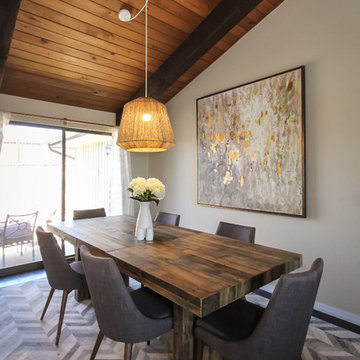
After moving into a beautiful mid century home, the Stewarts wanted the interior to reflect it's character and style.
Mittelgroßes Mid-Century Esszimmer mit grauer Wandfarbe und dunklem Holzboden in Seattle
Mittelgroßes Mid-Century Esszimmer mit grauer Wandfarbe und dunklem Holzboden in Seattle
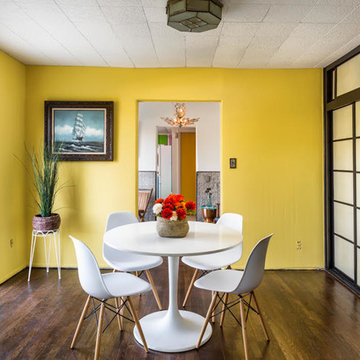
Geschlossenes, Mittelgroßes Retro Esszimmer ohne Kamin mit gelber Wandfarbe, dunklem Holzboden und braunem Boden in Los Angeles
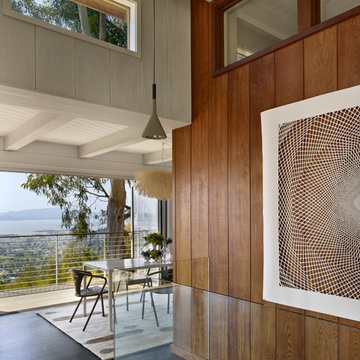
restored old growth redwood wall with whitewashed redwood ceiling
photo bruce damonte
Retro Esszimmer mit dunklem Holzboden in San Francisco
Retro Esszimmer mit dunklem Holzboden in San Francisco
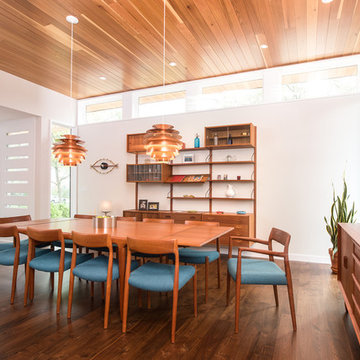
A modern dining room with vintage modern Danish furnishings.
Lofted ceiling finished with clear cedar over clerestory windows.
Mittelgroßes Mid-Century Esszimmer mit weißer Wandfarbe und dunklem Holzboden in Minneapolis
Mittelgroßes Mid-Century Esszimmer mit weißer Wandfarbe und dunklem Holzboden in Minneapolis
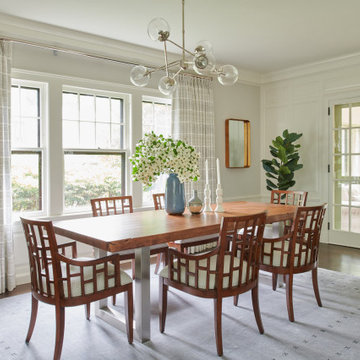
Open plan, spacious living. Honoring 1920’s architecture with a collected look.
Offenes Retro Esszimmer mit beiger Wandfarbe, dunklem Holzboden und braunem Boden in Sonstige
Offenes Retro Esszimmer mit beiger Wandfarbe, dunklem Holzboden und braunem Boden in Sonstige
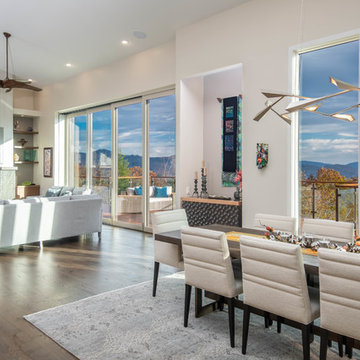
Offenes, Großes Retro Esszimmer ohne Kamin mit beiger Wandfarbe, dunklem Holzboden und braunem Boden in Sonstige
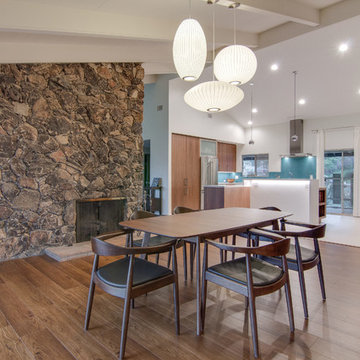
Offenes Retro Esszimmer mit weißer Wandfarbe, dunklem Holzboden, Kamin und Kaminumrandung aus Stein in Tampa
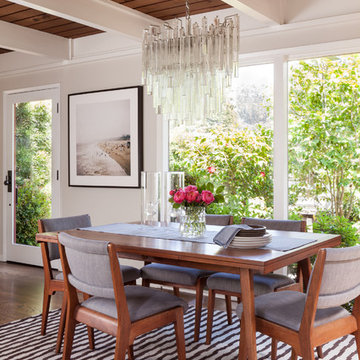
A 1958 Bungalow that had been left for ruin—the perfect project for me and my husband. We updated only what was needed while revitalizing many of the home's mid-century elements.
Photo By: Airyka Rockefeller
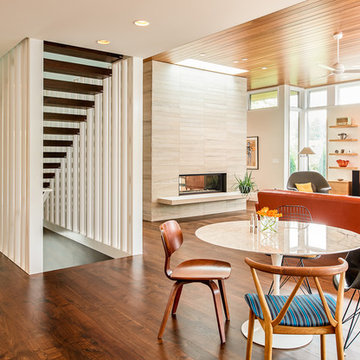
Photo by: Chad Holder
Großes Retro Esszimmer mit weißer Wandfarbe, dunklem Holzboden, Tunnelkamin und Kaminumrandung aus Stein in Minneapolis
Großes Retro Esszimmer mit weißer Wandfarbe, dunklem Holzboden, Tunnelkamin und Kaminumrandung aus Stein in Minneapolis
Mid-Century Esszimmer mit dunklem Holzboden Ideen und Design
1
