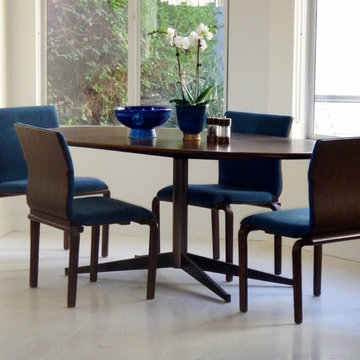Mid-Century Esszimmer mit Kalkstein Ideen und Design
Sortieren nach:Heute beliebt
1 – 20 von 26 Fotos

The clients' reproduction Frank Lloyd Wright Floor Lamp and MCM furnishings complete this seating area in the dining room nook. This area used to be an exterior porch, but was enclosed to make the current dining room larger. In the dining room, we added a walnut bar with an antique gold toekick and antique gold hardware, along with an enclosed tall walnut cabinet for storage. The tall dining room cabinet also conceals a vertical steel structural beam, while providing valuable storage space. The walnut bar and dining cabinets breathe new life into the space and echo the tones of the wood walls and cabinets in the adjoining kitchen and living room. Finally, our design team finished the space with MCM furniture, art and accessories.

Double-height dining space connecting directly to the rear courtyard via a giant sash window. The dining space also enjoys a visual connection with the reception room above via the open balcony space.
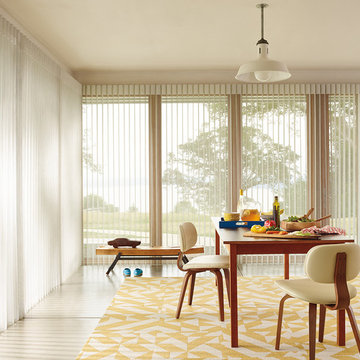
Offenes, Großes Mid-Century Esszimmer mit weißer Wandfarbe und Kalkstein in New York
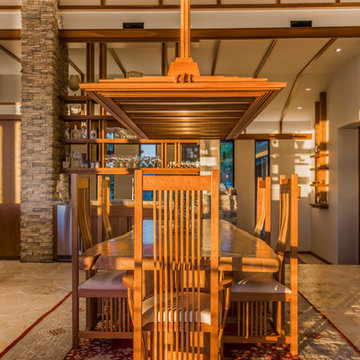
This is a home that was designed around the property. With views in every direction from the master suite and almost everywhere else in the home. The home was designed by local architect Randy Sample and the interior architecture was designed by Maurice Jennings Architecture, a disciple of E. Fay Jones. New Construction of a 4,400 sf custom home in the Southbay Neighborhood of Osprey, FL, just south of Sarasota.
Photo - Ricky Perrone
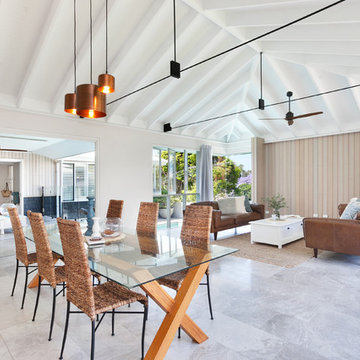
Hall Constructions NSW, Built Traditional/Contemporary style Home. Built in Wamberal, Central Coast NSW.
Offenes Retro Esszimmer mit weißer Wandfarbe und Kalkstein in Central Coast
Offenes Retro Esszimmer mit weißer Wandfarbe und Kalkstein in Central Coast
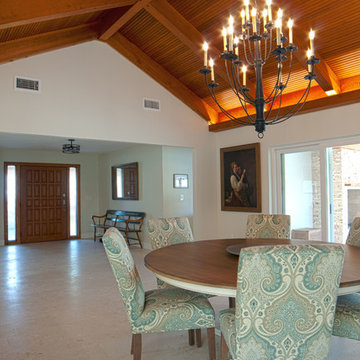
Offenes, Großes Retro Esszimmer ohne Kamin mit weißer Wandfarbe, Kalkstein und beigem Boden in Orlando
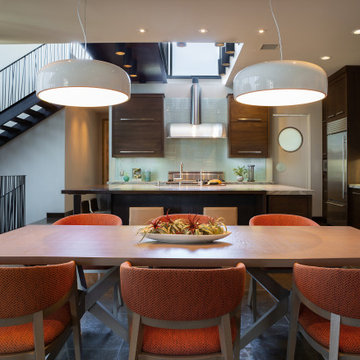
Mittelgroße Retro Wohnküche mit grauer Wandfarbe, Kalkstein, Kamin, Kaminumrandung aus Metall und grauem Boden in San Diego
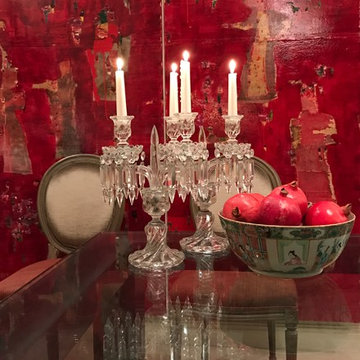
A Golnaz interiors dinning room.
We have created this space using both contemporary and classic objects, mixing old and new, the colour red and decorative antiques.
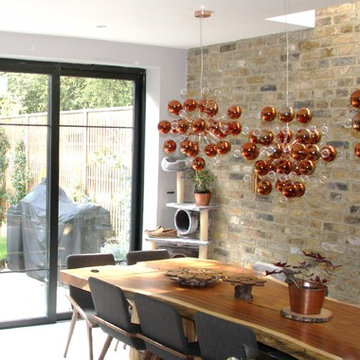
Mittelgroße Retro Wohnküche mit weißer Wandfarbe, Kalkstein und grauem Boden in London
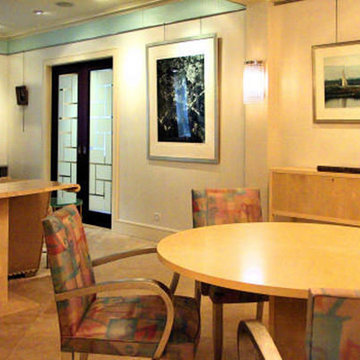
Mittelgroßes Retro Esszimmer mit metallicfarbenen Wänden und Kalkstein in New York
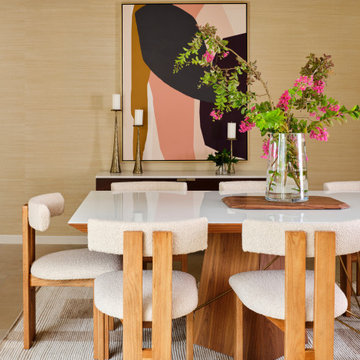
In the dining room, we added a walnut bar with an antique gold toekick and antique gold hardware, along with an enclosed tall walnut cabinet for storage. The tall dining room cabinet also conceals a vertical steel structural beam, while providing valuable storage space. The original dining room cabinets had been whitewashed and they also featured many tiny drawers and damaged drawer glides that were no longer practical for storage. So, we removed them and built in new cabinets that look as if they have always been there. The new walnut bar features geometric wall tile that matches the kitchen backsplash. The walnut bar and dining cabinets breathe new life into the space and echo the tones of the wood walls and cabinets in the adjoining kitchen and living room. Finally, our design team finished the space with MCM furniture, art and accessories.
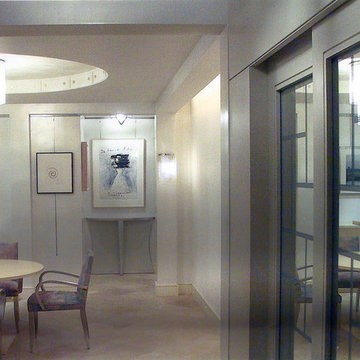
Mittelgroßes Mid-Century Esszimmer mit metallicfarbenen Wänden und Kalkstein in New York
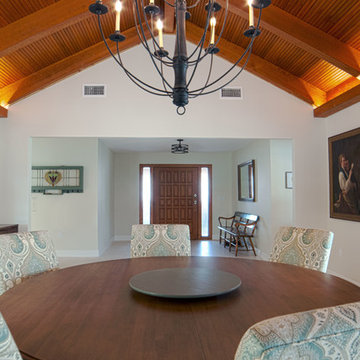
Offenes, Großes Mid-Century Esszimmer ohne Kamin mit weißer Wandfarbe, Kalkstein und beigem Boden in Orlando
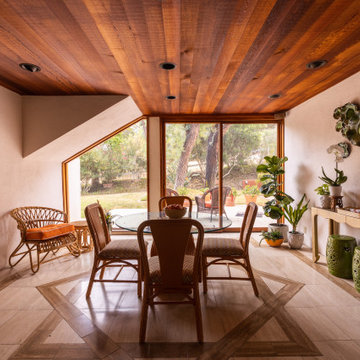
Mittelgroßes Retro Esszimmer mit Kalkstein und beigem Boden in San Diego
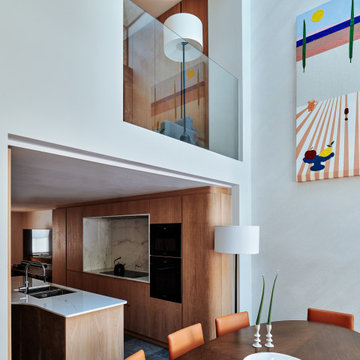
View from double-height dining area towards the timber clad kitchen and TV room beyond. The polished plaster walling provides a perfect backdrop to the artwork while also drawing the light from the double-height sash window deep into the space.

One functional challenge was that the home did not have a pantry. MCM closets were historically smaller than the walk-in closets and pantries of today. So, we printed out the home’s floorplan and began sketching ideas. The breakfast area was quite large, and it backed up to the primary bath on one side and it also adjoined the main hallway. We decided to reconfigure the large breakfast area by making part of it into a new walk-in pantry. This gave us the extra space we needed to create a new main hallway, enough space for a spacious walk-in pantry, and finally, we had enough space remaining in the breakfast area to add a cozy built-in walnut dining bench. Above the new dining bench, we designed and incorporated a geometric walnut accent wall to add warmth and texture.

In the dining room, we added a walnut bar with an antique gold toekick and antique gold hardware, along with an enclosed tall walnut cabinet for storage. The tall dining room cabinet also conceals a vertical steel structural beam, while providing valuable storage space. The original dining room cabinets had been whitewashed and they also featured many tiny drawers and damaged drawer glides that were no longer practical for storage. So, we removed them and built in new cabinets that look as if they have always been there. The new walnut bar features geometric wall tile that matches the kitchen backsplash. The walnut bar and dining cabinets breathe new life into the space and echo the tones of the wood walls and cabinets in the adjoining kitchen and living room. Finally, our design team finished the space with MCM furniture, art and accessories.
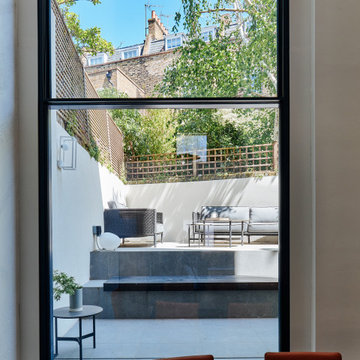
View from double-height dining area through the double-height sash window out onto the stepped courtyard space.
Geschlossenes, Mittelgroßes Retro Esszimmer mit weißer Wandfarbe, Kalkstein und grauem Boden in London
Geschlossenes, Mittelgroßes Retro Esszimmer mit weißer Wandfarbe, Kalkstein und grauem Boden in London
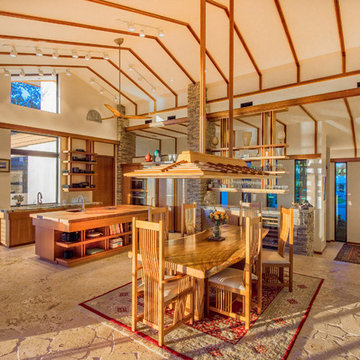
This is a home that was designed around the property. With views in every direction from the master suite and almost everywhere else in the home. The home was designed by local architect Randy Sample and the interior architecture was designed by Maurice Jennings Architecture, a disciple of E. Fay Jones. New Construction of a 4,400 sf custom home in the Southbay Neighborhood of Osprey, FL, just south of Sarasota.
Photo - Ricky Perrone
Mid-Century Esszimmer mit Kalkstein Ideen und Design
1
