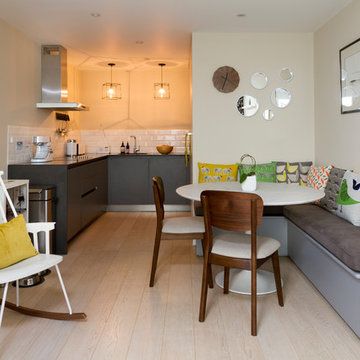Mid-Century Esszimmer ohne Kamin Ideen und Design
Suche verfeinern:
Budget
Sortieren nach:Heute beliebt
1 – 20 von 1.548 Fotos

Trevor Trondro
Offenes Retro Esszimmer ohne Kamin mit weißer Wandfarbe und grauem Boden in New York
Offenes Retro Esszimmer ohne Kamin mit weißer Wandfarbe und grauem Boden in New York
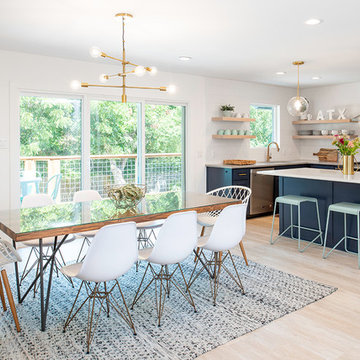
Mittelgroße Retro Wohnküche ohne Kamin mit weißer Wandfarbe, hellem Holzboden und beigem Boden in Austin

Dining and kitchen with wet bar
Built Photo
Große Retro Wohnküche ohne Kamin mit weißer Wandfarbe, Betonboden und grauem Boden in Portland
Große Retro Wohnküche ohne Kamin mit weißer Wandfarbe, Betonboden und grauem Boden in Portland
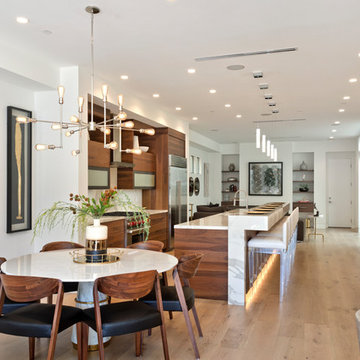
Geschlossenes, Mittelgroßes Mid-Century Esszimmer ohne Kamin mit hellem Holzboden, beigem Boden und weißer Wandfarbe in Orange County
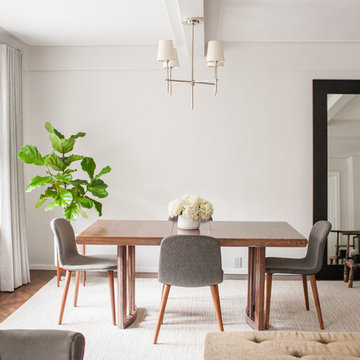
Photography by Anna Herbst
Offenes, Mittelgroßes Retro Esszimmer ohne Kamin mit grauer Wandfarbe, dunklem Holzboden und braunem Boden in New York
Offenes, Mittelgroßes Retro Esszimmer ohne Kamin mit grauer Wandfarbe, dunklem Holzboden und braunem Boden in New York
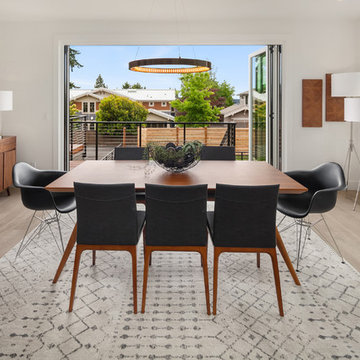
Black and white dining room with Midcentury Modern dining table set with balcony to the outside deck.
Offenes Mid-Century Esszimmer ohne Kamin mit weißer Wandfarbe und hellem Holzboden in Seattle
Offenes Mid-Century Esszimmer ohne Kamin mit weißer Wandfarbe und hellem Holzboden in Seattle

Our homeowners approached us for design help shortly after purchasing a fixer upper. They wanted to redesign the home into an open concept plan. Their goal was something that would serve multiple functions: allow them to entertain small groups while accommodating their two small children not only now but into the future as they grow up and have social lives of their own. They wanted the kitchen opened up to the living room to create a Great Room. The living room was also in need of an update including the bulky, existing brick fireplace. They were interested in an aesthetic that would have a mid-century flair with a modern layout. We added built-in cabinetry on either side of the fireplace mimicking the wood and stain color true to the era. The adjacent Family Room, needed minor updates to carry the mid-century flavor throughout.
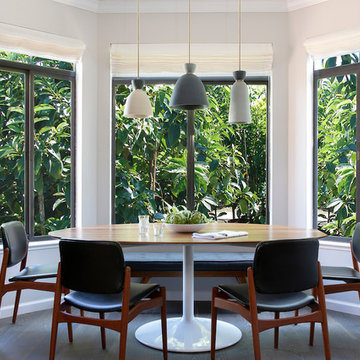
Vivian Johnson
Offenes, Kleines Retro Esszimmer ohne Kamin mit grauer Wandfarbe, dunklem Holzboden und braunem Boden in San Francisco
Offenes, Kleines Retro Esszimmer ohne Kamin mit grauer Wandfarbe, dunklem Holzboden und braunem Boden in San Francisco
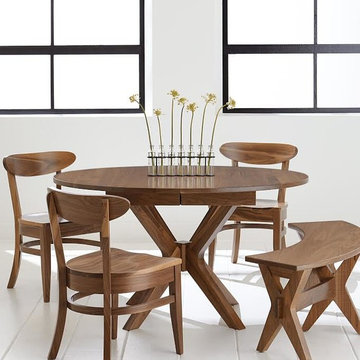
The Vadsco Pedestal table is a modern take on the dining table. The Vadsco table is available in a 42x54" oval shape with 1 - 12" leaf. Also available in 48x54 - with up to 1 - 12" leaf.
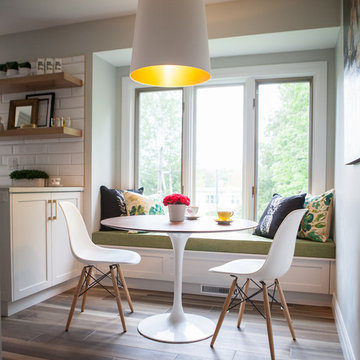
Kleine Retro Wohnküche ohne Kamin mit grauer Wandfarbe, braunem Holzboden und braunem Boden in Sonstige
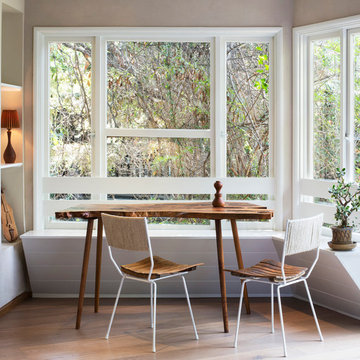
A small kitchen becomes a place to eat in with the addition of a window seat and custom live-edge table.
Kleine Retro Wohnküche ohne Kamin mit beiger Wandfarbe und braunem Holzboden in Los Angeles
Kleine Retro Wohnküche ohne Kamin mit beiger Wandfarbe und braunem Holzboden in Los Angeles
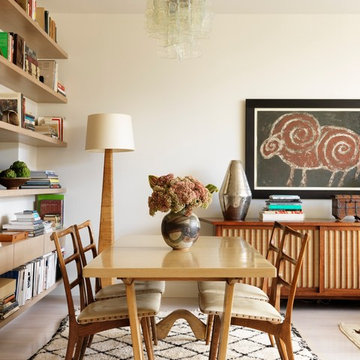
Jonny Valiant
Offenes, Kleines Mid-Century Esszimmer ohne Kamin mit weißer Wandfarbe und hellem Holzboden in New York
Offenes, Kleines Mid-Century Esszimmer ohne Kamin mit weißer Wandfarbe und hellem Holzboden in New York
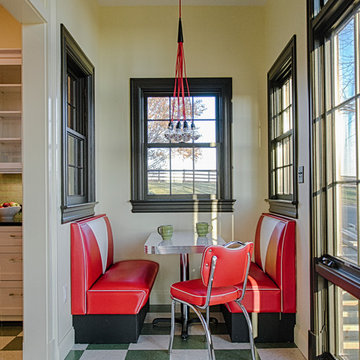
Dan Kozcera
Kleine Mid-Century Wohnküche ohne Kamin mit beiger Wandfarbe und Linoleum in Washington, D.C.
Kleine Mid-Century Wohnküche ohne Kamin mit beiger Wandfarbe und Linoleum in Washington, D.C.
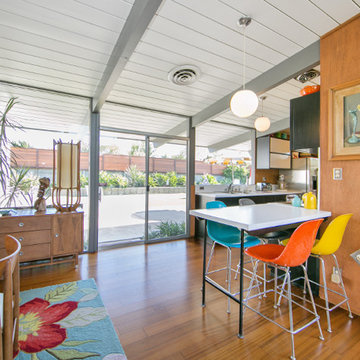
Brazilian Teak hardwood floors, Mahogany walls, and original light fixtures all make this Eichler Dining Room a perfect place for entertaining. Bright-colored Eames chairs at the kitchen dining extension offer added seating if needed.
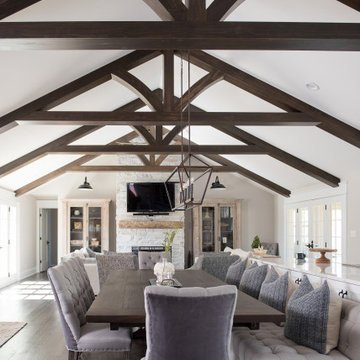
Our Indianapolis design studio designed a gut renovation of this home which opened up the floorplan and radically changed the functioning of the footprint. It features an array of patterned wallpaper, tiles, and floors complemented with a fresh palette, and statement lights.
Photographer - Sarah Shields
---
Project completed by Wendy Langston's Everything Home interior design firm, which serves Carmel, Zionsville, Fishers, Westfield, Noblesville, and Indianapolis.
For more about Everything Home, click here: https://everythinghomedesigns.com/
To learn more about this project, click here:
https://everythinghomedesigns.com/portfolio/country-estate-transformation/
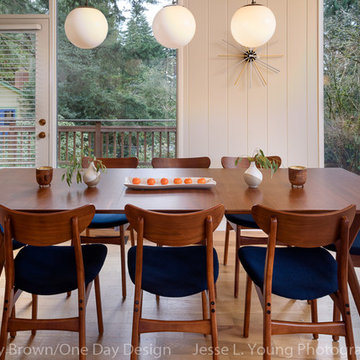
Spacious Mid-Century Modern dining room with a wooded view. Navy upholstered chairs accent wood table with angled legs.
Mittelgroßes Retro Esszimmer ohne Kamin mit beiger Wandfarbe und hellem Holzboden in Seattle
Mittelgroßes Retro Esszimmer ohne Kamin mit beiger Wandfarbe und hellem Holzboden in Seattle
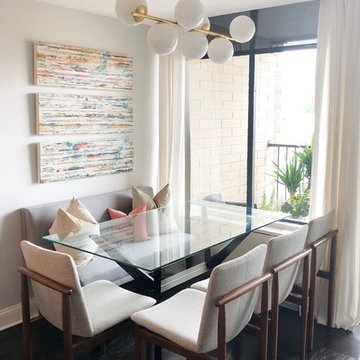
The coral accent pillow and color art add a dose of color to the design. The dark espresso glass table matches the flooring creating an airy feel to open up the petite space.
Photo: NICHEdg
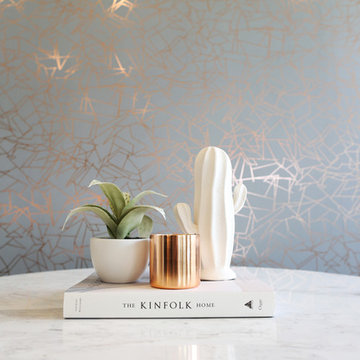
Completed in 2017, this project features midcentury modern interiors with copper, geometric, and moody accents. The design was driven by the client's attraction to a grey, copper, brass, and navy palette, which is featured in three different wallpapers throughout the home. As such, the townhouse incorporates the homeowner's love of angular lines, copper, and marble finishes. The builder-specified kitchen underwent a makeover to incorporate copper lighting fixtures, reclaimed wood island, and modern hardware. In the master bedroom, the wallpaper behind the bed achieves a moody and masculine atmosphere in this elegant "boutique-hotel-like" room. The children's room is a combination of midcentury modern furniture with repetitive robot motifs that the entire family loves. Like in children's space, our goal was to make the home both fun, modern, and timeless for the family to grow into. This project has been featured in Austin Home Magazine, Resource 2018 Issue.
---
Project designed by the Atomic Ranch featured modern designers at Breathe Design Studio. From their Austin design studio, they serve an eclectic and accomplished nationwide clientele including in Palm Springs, LA, and the San Francisco Bay Area.
For more about Breathe Design Studio, see here: https://www.breathedesignstudio.com/
To learn more about this project, see here: https://www.breathedesignstudio.com/mid-century-townhouse
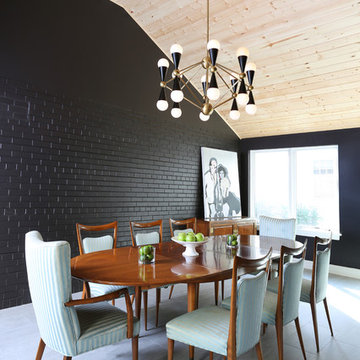
This dining room has a dramatic design, with black brick and a vaulted, wood plank ceiling.
Mittelgroßes Mid-Century Esszimmer ohne Kamin mit schwarzer Wandfarbe und Porzellan-Bodenfliesen in Chicago
Mittelgroßes Mid-Century Esszimmer ohne Kamin mit schwarzer Wandfarbe und Porzellan-Bodenfliesen in Chicago
Mid-Century Esszimmer ohne Kamin Ideen und Design
1
