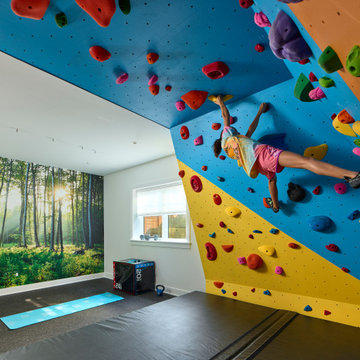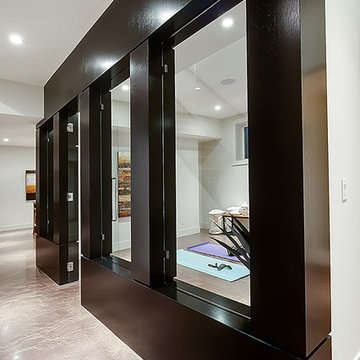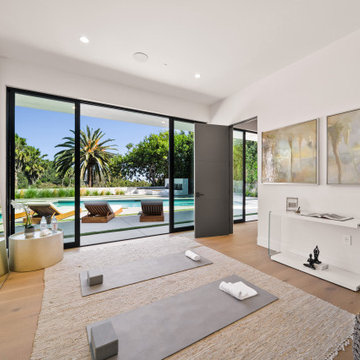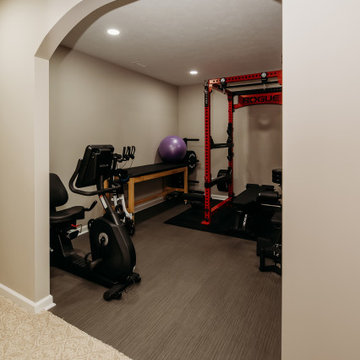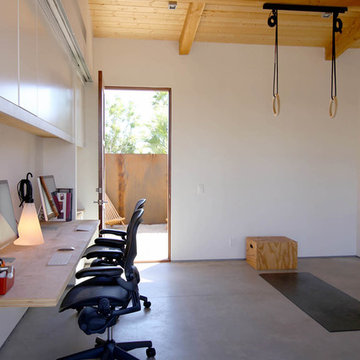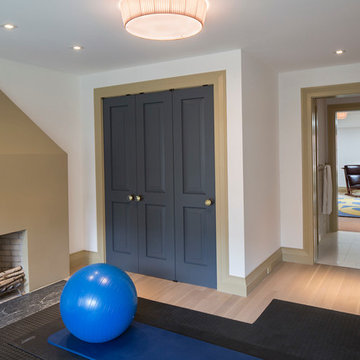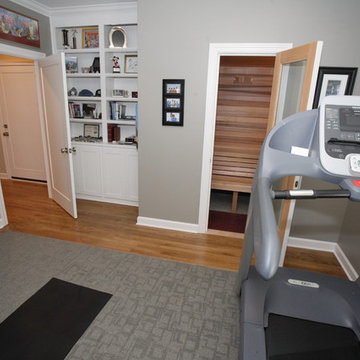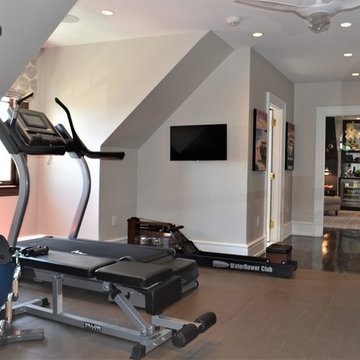Mid-Century Fitnessraum Ideen und Design
Suche verfeinern:
Budget
Sortieren nach:Heute beliebt
21 – 40 von 259 Fotos
1 von 2
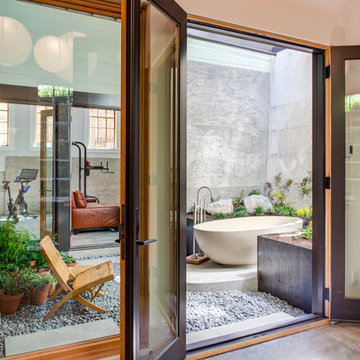
The home gym / man cave space connects to the new central inner courtyard. On the other side is the guest suite.
photo: Treve Johnson
Retro Fitnessraum in San Francisco
Retro Fitnessraum in San Francisco
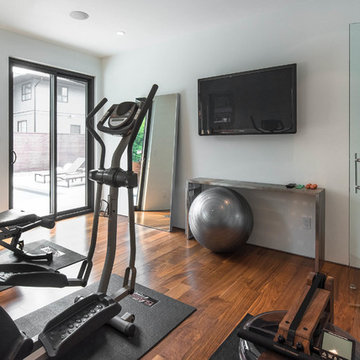
My House Design/Build Team | www.myhousedesignbuild.com | 604-694-6873 | Reuben Krabbe Photography
Kleiner Retro Fitnessraum mit weißer Wandfarbe, braunem Holzboden und braunem Boden in Vancouver
Kleiner Retro Fitnessraum mit weißer Wandfarbe, braunem Holzboden und braunem Boden in Vancouver
Finden Sie den richtigen Experten für Ihr Projekt
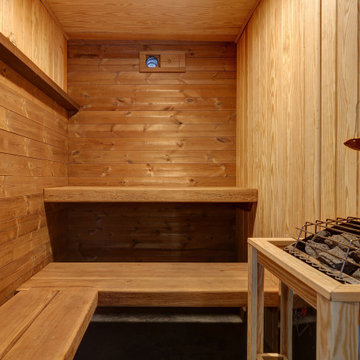
Alloy co-owner Zach Snider had a tiny second floor on his house. Being an expert builder, he thought he would just take that second floor right off and build a new one. And that he did, along with pushing the kitchen out to where the screened porch was, building a sauna, and re-thinking every other room in the house.
The footprint of the house is the same, and it still fits in with the character of the neighborhood, even though Zach doubled the square footage. The house now has room for his two little kids to grow and to find their own space without everyone bumping into each other. And if that doesn’t work, you’ll probably find their parents down in the sauna.
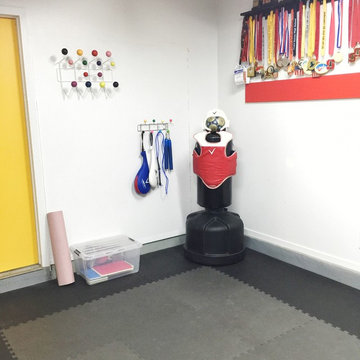
Mid-Century Fitnessraum mit weißer Wandfarbe und grauem Boden in San Francisco
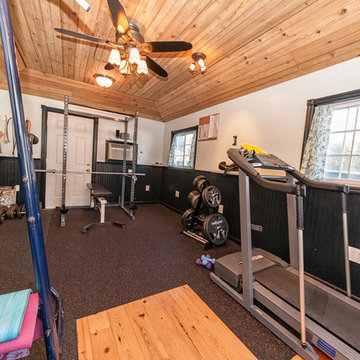
Multifunktionaler, Mittelgroßer Mid-Century Fitnessraum mit blauer Wandfarbe und braunem Holzboden in San Francisco
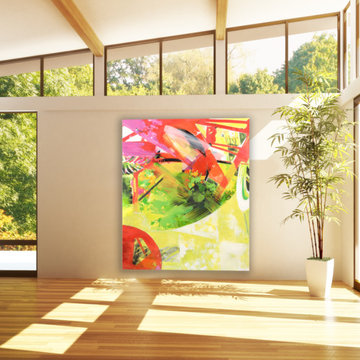
An oversized abstract painting assures that this home yoga studio always heats the Ch’i. Like the expansive windows, the art brings the outside in. Its warm yellow, red, green, and pink strokes inspire a deeper practice with their continuous motion.
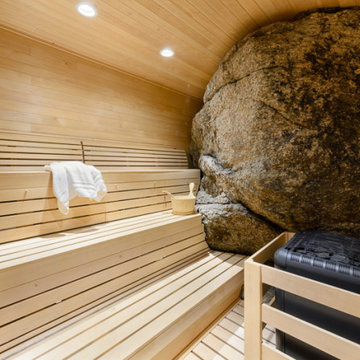
Live Outside.
Edgewood Log Homes.
Sanctuary Home Line.
Geräumiger Retro Fitnessraum in Sonstige
Geräumiger Retro Fitnessraum in Sonstige
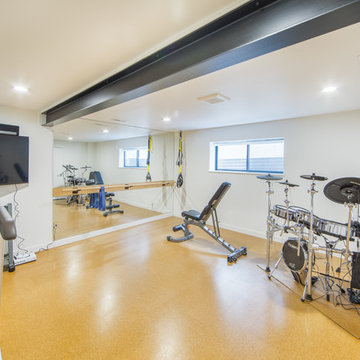
Design by: H2D Architecture + Design
www.h2darchitects.com
Built by: Carlisle Classic Homes
Photos: Christopher Nelson Photography
Retro Fitnessraum in Seattle
Retro Fitnessraum in Seattle
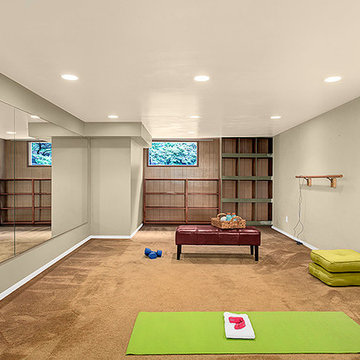
When it comes to staging, we like to define every space and that means the basement. After all, this is a floor space that is being sold. This basement room had mirror, so we used it as our inspiration and defined it in a simple way as a home gym. There should be NO forgotten spaces when selling homes.
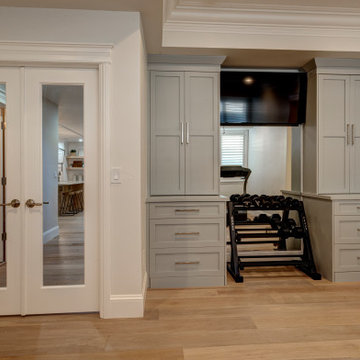
Multifunktionaler, Kleiner Retro Fitnessraum mit beiger Wandfarbe, Laminat und buntem Boden in Denver
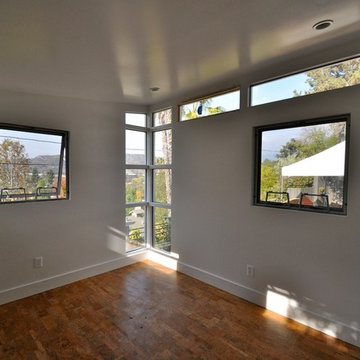
The interior of a 10x12 Studio Shed home office. With a baby on the way and a home addition being far to expensive and impractical, Studio Shed was the perfect solution for these work-from-home parents.
Pictured here: Cork floors, VistaLite™ Vertical Windows, CloudLite™ Horizontal Windows, 36"x36" Operable Windows.
Mid-Century Fitnessraum Ideen und Design
2

