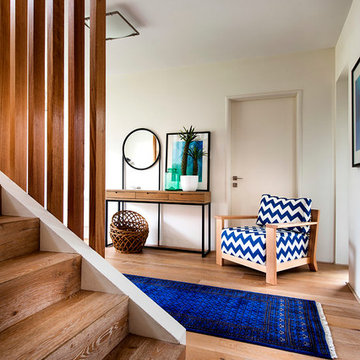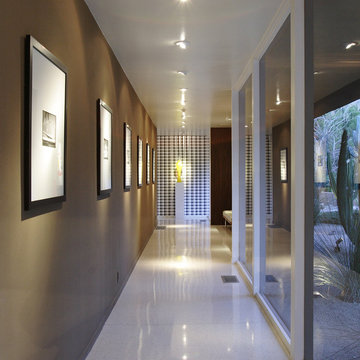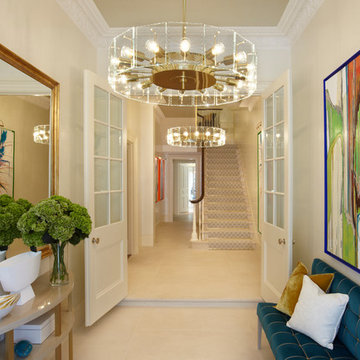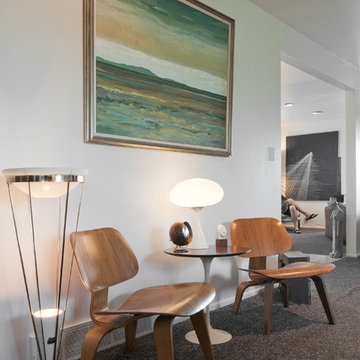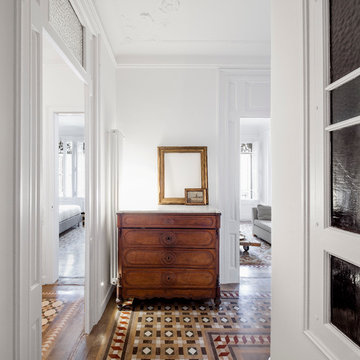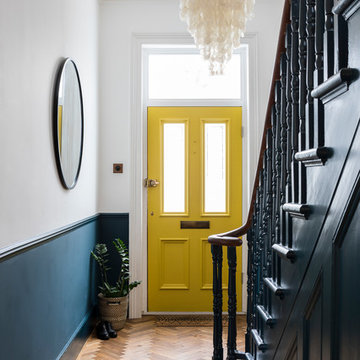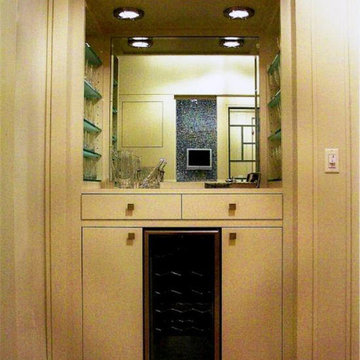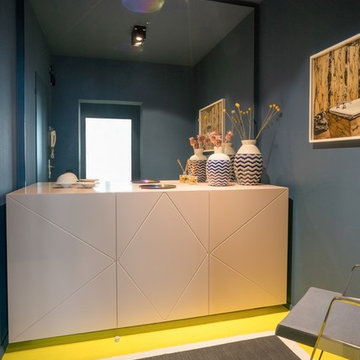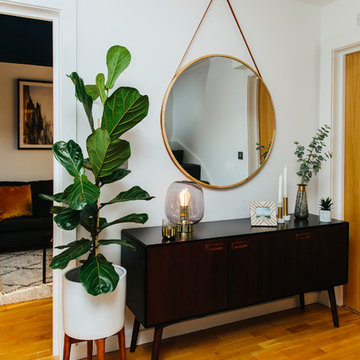Mid-Century Flur Ideen und Design
Suche verfeinern:
Budget
Sortieren nach:Heute beliebt
1 – 20 von 230 Fotos
1 von 3
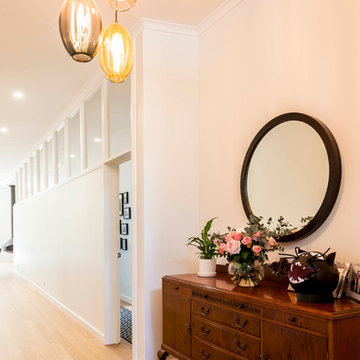
Our client sought fixtures in keeping with the midcentury style of the home. The pendant in the entry is a fantastic example.
Photographer: Matthew Forbes
Finden Sie den richtigen Experten für Ihr Projekt
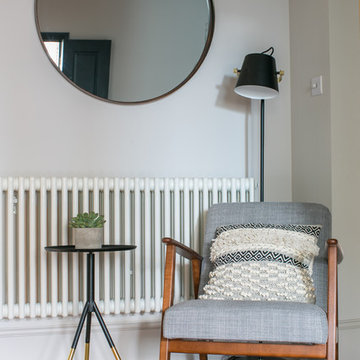
Comfortable seating in this corner, close to the adjacent under stairs shoe cupboard provides a place to sit and put shoes on, out of the way of the narrow entrance hallway.
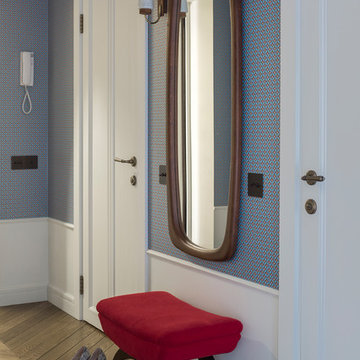
Евгений Кулибаба
Mid-Century Flur mit blauer Wandfarbe, braunem Holzboden und braunem Boden in Moskau
Mid-Century Flur mit blauer Wandfarbe, braunem Holzboden und braunem Boden in Moskau
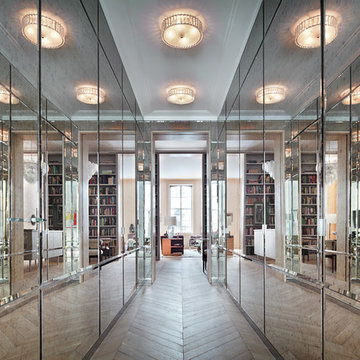
Hallway with closet doors covered in antiqued mirror panels.
Mid-Century Flur in New York
Mid-Century Flur in New York
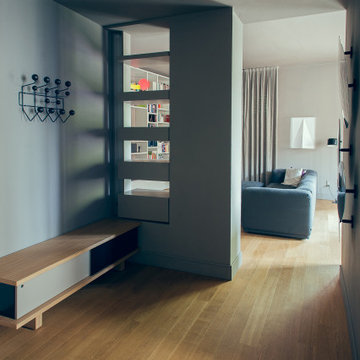
Ingresso con panca e appenderia. Mensole e cassetti si alternano nella nicchia
Kleiner Mid-Century Flur mit grauer Wandfarbe und hellem Holzboden
Kleiner Mid-Century Flur mit grauer Wandfarbe und hellem Holzboden
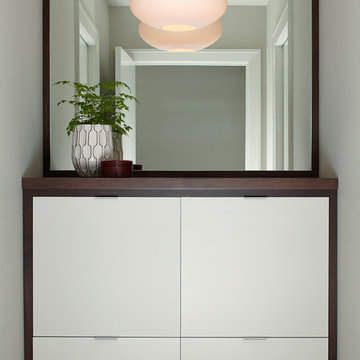
This linen cabinet with his and hers hampers boasts white doors inset into walnut frames which adds interest and a modern quality to the design. This combination ties both color schemes together for added cohesion on the design. The mirror and Mid Century oval pendant make this a focal point rather than just another linen cabinet.
Wendi Nordeck Photography
By removing the existing his and her closets from the master bathroom and annexing space from the laundry room, we were able to design in separate tub and showers to fit into the space. White tile with a distinct midcentury pattern on it clads (2) full walls and lightens up the space. The sleek undermount tub with white quartz top is beautiful in its simplicity and is balanced out by the walnut skirt panels that are easily removed by touch latches. The bathroom cabinet and linen cabinet (end of the hall) both have white doors inset in walnut frames for added interest. This combination ties both color schemes together for added cohesion on the design. The vanity tower cabinet is a multi-purpose storage cabinet accessed on all (3) sides. The face is a medicine cabinet and the sides are his and her storage with outlets. This allows for easy use of electric toothbrushes, razors and hairdryers. Below, there are also his and her pull-outs with adjustable shelving to keep the taller toiletries organized and at hand.
The large format porcelain tile has a natural feel to it which ties in to the mixed grey toned rocks on the shower floor for consistency. Can lighting combined with stunning bottle shaped pendants that mimic the tile pattern offer controlled light on dimmers to suit every need in the space.
Wendi Nordeck Photography
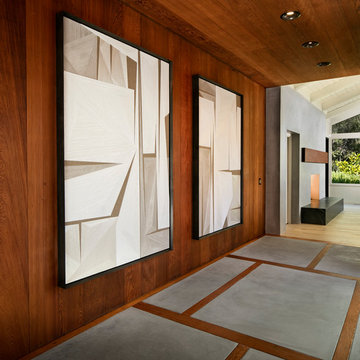
Mittelgroßer Retro Flur mit brauner Wandfarbe, Betonboden und grauem Boden in Sonstige
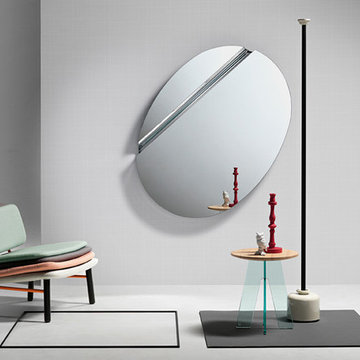
The Wing Mirror is a a masterpiece with intensity and dimension that reimagines reflection through its unusual surface. Designed by the brilliant Daniel Libeskind whose accolades include the Ground Zero master-plan, The Wing collection is manufactured in Italy by Fiam and is available elliptical, rectangular and trapezoid shapes with various sizes.
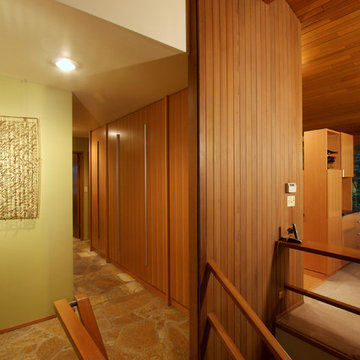
View of remodeled entry with kitchen beyond.
Fred Kihara
Mid-Century Flur in Seattle
Mid-Century Flur in Seattle
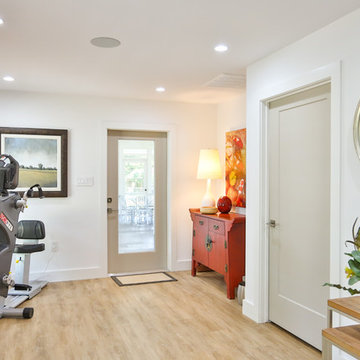
Hill Country Real Estate Photography
Kleiner Retro Flur mit weißer Wandfarbe, hellem Holzboden und beigem Boden in Austin
Kleiner Retro Flur mit weißer Wandfarbe, hellem Holzboden und beigem Boden in Austin
Mid-Century Flur Ideen und Design

Winner of the 2018 Tour of Homes Best Remodel, this whole house re-design of a 1963 Bennet & Johnson mid-century raised ranch home is a beautiful example of the magic we can weave through the application of more sustainable modern design principles to existing spaces.
We worked closely with our client on extensive updates to create a modernized MCM gem.
Extensive alterations include:
- a completely redesigned floor plan to promote a more intuitive flow throughout
- vaulted the ceilings over the great room to create an amazing entrance and feeling of inspired openness
- redesigned entry and driveway to be more inviting and welcoming as well as to experientially set the mid-century modern stage
- the removal of a visually disruptive load bearing central wall and chimney system that formerly partitioned the homes’ entry, dining, kitchen and living rooms from each other
- added clerestory windows above the new kitchen to accentuate the new vaulted ceiling line and create a greater visual continuation of indoor to outdoor space
- drastically increased the access to natural light by increasing window sizes and opening up the floor plan
- placed natural wood elements throughout to provide a calming palette and cohesive Pacific Northwest feel
- incorporated Universal Design principles to make the home Aging In Place ready with wide hallways and accessible spaces, including single-floor living if needed
- moved and completely redesigned the stairway to work for the home’s occupants and be a part of the cohesive design aesthetic
- mixed custom tile layouts with more traditional tiling to create fun and playful visual experiences
- custom designed and sourced MCM specific elements such as the entry screen, cabinetry and lighting
- development of the downstairs for potential future use by an assisted living caretaker
- energy efficiency upgrades seamlessly woven in with much improved insulation, ductless mini splits and solar gain
1
