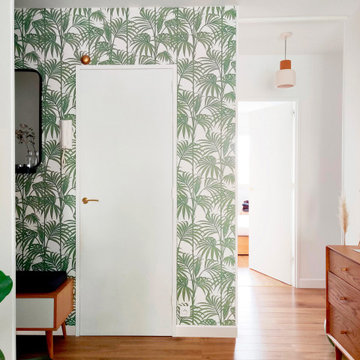Mid-Century Flur mit Wandgestaltungen Ideen und Design
Suche verfeinern:
Budget
Sortieren nach:Heute beliebt
1 – 20 von 89 Fotos

Mittelgroßer Retro Flur mit weißer Wandfarbe, Schieferboden, grauem Boden, gewölbter Decke und Holzwänden in Washington, D.C.

Coat and shoe storage at entry
Mid-Century Flur mit weißer Wandfarbe, Terrazzo-Boden, weißem Boden, Holzdielendecke und Wandpaneelen in San Francisco
Mid-Century Flur mit weißer Wandfarbe, Terrazzo-Boden, weißem Boden, Holzdielendecke und Wandpaneelen in San Francisco

Concrete block lined corridor connects spaces around the secluded and central courtyard
Mittelgroßer Mid-Century Flur mit grauer Wandfarbe, Betonboden, grauem Boden, Holzdielendecke und Ziegelwänden in Geelong
Mittelgroßer Mid-Century Flur mit grauer Wandfarbe, Betonboden, grauem Boden, Holzdielendecke und Ziegelwänden in Geelong
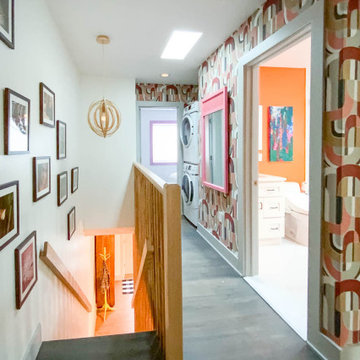
Mid century modern hallway and staircase with colorful wallpaper.
Kleiner Mid-Century Flur mit bunten Wänden, braunem Holzboden, grauem Boden und Tapetenwänden in New York
Kleiner Mid-Century Flur mit bunten Wänden, braunem Holzboden, grauem Boden und Tapetenwänden in New York
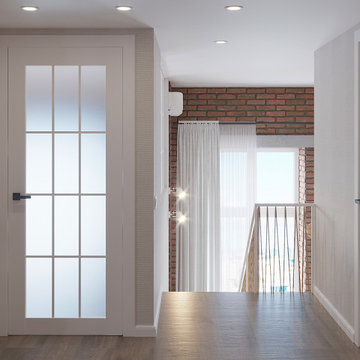
Kleiner Retro Flur mit beiger Wandfarbe, Vinylboden, braunem Boden und Tapetenwänden in Sankt Petersburg

White oak paneling
Retro Flur mit Holzwänden, hellem Holzboden, gewölbter Decke und brauner Wandfarbe in San Francisco
Retro Flur mit Holzwänden, hellem Holzboden, gewölbter Decke und brauner Wandfarbe in San Francisco

A wall of iroko cladding in the hall mirrors the iroko cladding used for the exterior of the building. It also serves the purpose of concealing the entrance to a guest cloakroom.
A matte finish, bespoke designed terrazzo style poured
resin floor continues from this area into the living spaces. With a background of pale agate grey, flecked with soft brown, black and chalky white it compliments the chestnut tones in the exterior iroko overhangs.
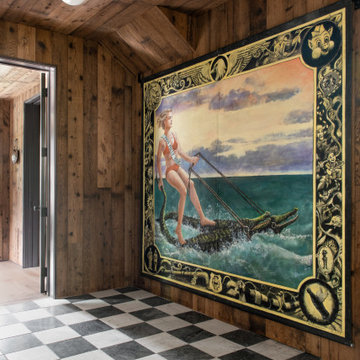
Hallway featuring a large custom artwork piece, antique honed marble flooring and mushroom board walls and ceiling.
Retro Flur mit Marmorboden, Holzdecke und Holzwänden in Charleston
Retro Flur mit Marmorboden, Holzdecke und Holzwänden in Charleston
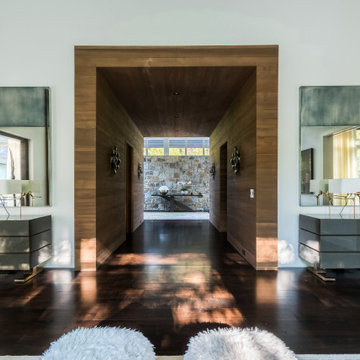
Großer Retro Flur mit weißer Wandfarbe, dunklem Holzboden, braunem Boden und Holzwänden in Atlanta

Kleiner Retro Flur mit weißer Wandfarbe, hellem Holzboden, beigem Boden, gewölbter Decke und Holzwänden in Detroit
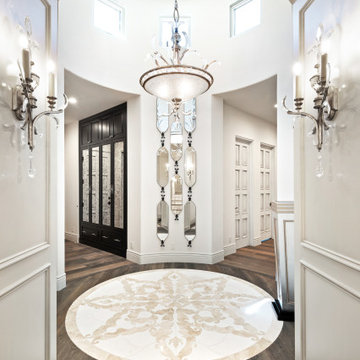
We can't get enough of this hallway's chandeliers, wall sconces, mosaic floor tile, and wood flooring.
Geräumiger Mid-Century Flur mit weißer Wandfarbe, braunem Holzboden, braunem Boden, Kassettendecke und Wandpaneelen in Phoenix
Geräumiger Mid-Century Flur mit weißer Wandfarbe, braunem Holzboden, braunem Boden, Kassettendecke und Wandpaneelen in Phoenix

Entry hall view looking out front window wall which reinforce the horizontal lines of the home. Stained concrete floor with triangular grid on a 4' module. Exterior stone is also brought on the inside. Glimpse of kitchen is on the left side of photo.

This huge hallway landing space was transformed from a neglected area to a cozy corner for sipping coffee, reading, relaxing, hosting friends and soaking in the sunlight whenever possible.
In this space I tried to use most of the furniture client already possessed. So, it's a great example of mixing up different materials like wooden armchair, marble & metal nesting tables, upholstered sofa, wood tripod lamp to create an eclectic yet elegant space.
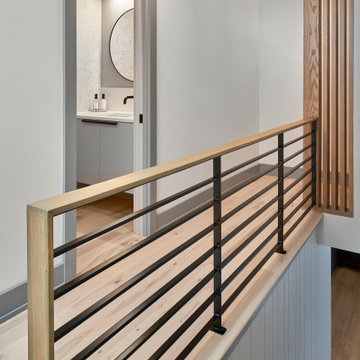
© Lassiter Photography | ReVisionCharlotte.com
Mittelgroßer Retro Flur mit weißer Wandfarbe, hellem Holzboden, braunem Boden und Wandpaneelen in Charlotte
Mittelgroßer Retro Flur mit weißer Wandfarbe, hellem Holzboden, braunem Boden und Wandpaneelen in Charlotte

This passthrough was transformed into an amazing home reading lounge, designed by Kennedy Cole Interior Design
Kleiner Mid-Century Flur mit blauer Wandfarbe, Betonboden, grauem Boden und Tapetenwänden in Orange County
Kleiner Mid-Century Flur mit blauer Wandfarbe, Betonboden, grauem Boden und Tapetenwänden in Orange County

In the early 50s, Herbert and Ruth Weiss attended a lecture by Bauhaus founder Walter Gropius hosted by MIT. They were fascinated by Gropius’ description of the ‘Five Fields’ community of 60 houses he and his firm, The Architect’s Collaborative (TAC), were designing in Lexington, MA. The Weiss’ fell in love with Gropius’ vision for a grouping of 60 modern houses to be arrayed around eight acres of common land that would include a community pool and playground. They soon had one of their own.The original, TAC-designed house was a single-slope design with a modest footprint of 800 square feet. Several years later, the Weiss’ commissioned modernist architect Henry Hoover to add a living room wing and new entry to the house. Hoover’s design included a wall of glass which opens to a charming pond carved into the outcropping of granite ledge.
After living in the house for 65 years, the Weiss’ sold the house to our client, who asked us to design a renovation that would respect the integrity of the vintage modern architecture. Our design focused on reorienting the kitchen, opening it up to the family room. The bedroom wing was redesigned to create a principal bedroom with en-suite bathroom. Interior finishes were edited to create a more fluid relationship between the original TAC home and Hoover’s addition. We worked closely with the builder, Patriot Custom Homes, to install Solar electric panels married to an efficient heat pump heating and cooling system. These updates integrate modern touches and high efficiency into a striking piece of architectural history.
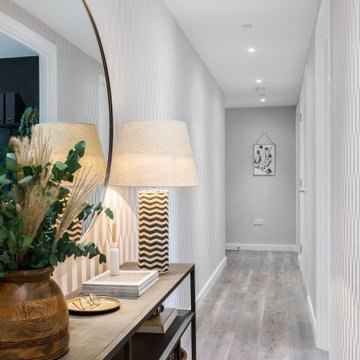
Entrance Hall of our Hackney Project - Rachel Battais Interior Design - more info at rachelbattais.com
Retro Flur mit beiger Wandfarbe und Tapetenwänden in London
Retro Flur mit beiger Wandfarbe und Tapetenwänden in London
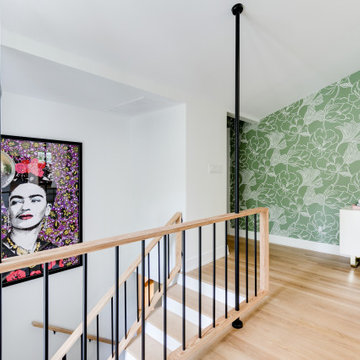
Kleiner Mid-Century Flur mit bunten Wänden, hellem Holzboden und Tapetenwänden in Richmond
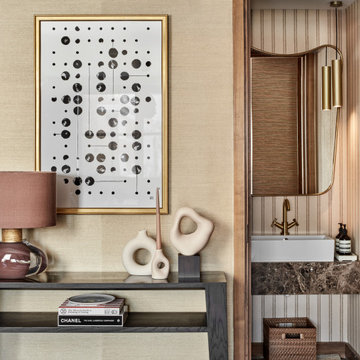
Mid-Century Flur mit gelber Wandfarbe, braunem Holzboden, braunem Boden und Tapetenwänden in London
Mid-Century Flur mit Wandgestaltungen Ideen und Design
1
