Mid-Century Gästetoilette mit weißer Waschtischplatte Ideen und Design
Suche verfeinern:
Budget
Sortieren nach:Heute beliebt
1 – 20 von 199 Fotos
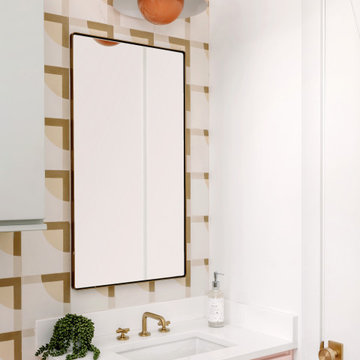
Our Austin studio decided to go bold with this project by ensuring that each space had a unique identity in the Mid-Century Modern style bathroom, butler's pantry, and mudroom. We covered the bathroom walls and flooring with stylish beige and yellow tile that was cleverly installed to look like two different patterns. The mint cabinet and pink vanity reflect the mid-century color palette. The stylish knobs and fittings add an extra splash of fun to the bathroom.
The butler's pantry is located right behind the kitchen and serves multiple functions like storage, a study area, and a bar. We went with a moody blue color for the cabinets and included a raw wood open shelf to give depth and warmth to the space. We went with some gorgeous artistic tiles that create a bold, intriguing look in the space.
In the mudroom, we used siding materials to create a shiplap effect to create warmth and texture – a homage to the classic Mid-Century Modern design. We used the same blue from the butler's pantry to create a cohesive effect. The large mint cabinets add a lighter touch to the space.
---
Project designed by the Atomic Ranch featured modern designers at Breathe Design Studio. From their Austin design studio, they serve an eclectic and accomplished nationwide clientele including in Palm Springs, LA, and the San Francisco Bay Area.
For more about Breathe Design Studio, see here: https://www.breathedesignstudio.com/
To learn more about this project, see here: https://www.breathedesignstudio.com/atomic-ranch

Kleine Mid-Century Gästetoilette mit Kassettenfronten, weißen Schränken, Toilette mit Aufsatzspülkasten, weißen Fliesen, Keramikfliesen, weißer Wandfarbe, Zementfliesen für Boden, integriertem Waschbecken, Mineralwerkstoff-Waschtisch, schwarzem Boden, weißer Waschtischplatte und freistehendem Waschtisch in New York
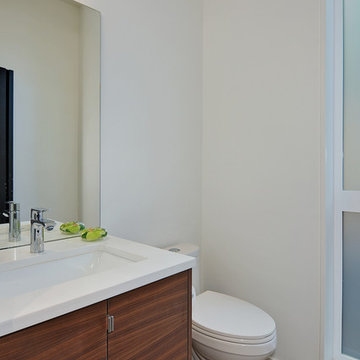
Elegant Powder room with Kovaks Light fixture. Quartz countertops and custom cabinetry.
Kleine Mid-Century Gästetoilette mit flächenbündigen Schrankfronten, hellbraunen Holzschränken, Toilette mit Aufsatzspülkasten, weißer Wandfarbe, braunem Holzboden, Unterbauwaschbecken, Quarzwerkstein-Waschtisch und weißer Waschtischplatte in Seattle
Kleine Mid-Century Gästetoilette mit flächenbündigen Schrankfronten, hellbraunen Holzschränken, Toilette mit Aufsatzspülkasten, weißer Wandfarbe, braunem Holzboden, Unterbauwaschbecken, Quarzwerkstein-Waschtisch und weißer Waschtischplatte in Seattle
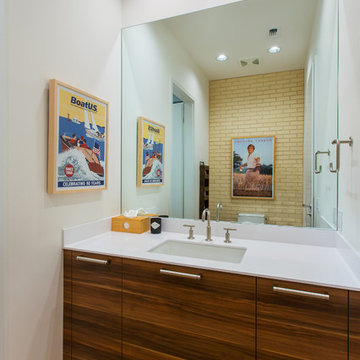
This is another wonderful example of a mid century modern home. The home has great views of the outdoor space from every area of the home.
Photography by Vernon Wentz of Ad Imagery
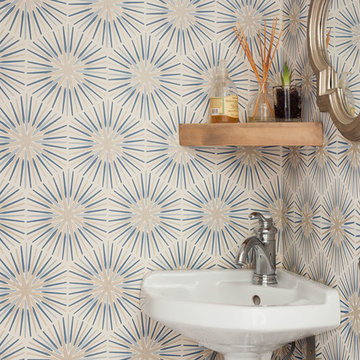
powder room with wall paper, corner sink and penny tiles.
Kleine Retro Gästetoilette mit Wandtoilette mit Spülkasten, bunten Wänden, Wandwaschbecken, weißer Waschtischplatte, Mosaik-Bodenfliesen, blauem Boden und Tapetenwänden in Washington, D.C.
Kleine Retro Gästetoilette mit Wandtoilette mit Spülkasten, bunten Wänden, Wandwaschbecken, weißer Waschtischplatte, Mosaik-Bodenfliesen, blauem Boden und Tapetenwänden in Washington, D.C.
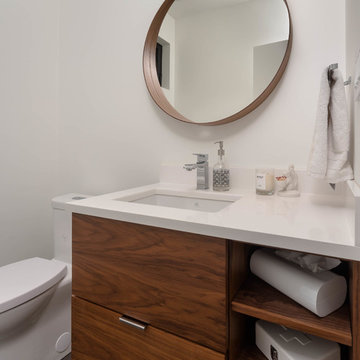
My House Design/Build Team | www.myhousedesignbuild.com | 604-694-6873 | Reuben Krabbe Photography
Kleine Retro Gästetoilette mit flächenbündigen Schrankfronten, hellbraunen Holzschränken, Toilette mit Aufsatzspülkasten, weißer Wandfarbe, Keramikboden, Unterbauwaschbecken, Quarzwerkstein-Waschtisch, grauem Boden und weißer Waschtischplatte in Vancouver
Kleine Retro Gästetoilette mit flächenbündigen Schrankfronten, hellbraunen Holzschränken, Toilette mit Aufsatzspülkasten, weißer Wandfarbe, Keramikboden, Unterbauwaschbecken, Quarzwerkstein-Waschtisch, grauem Boden und weißer Waschtischplatte in Vancouver

Photography: Ryan Garvin
Retro Gästetoilette mit hellbraunen Holzschränken, weißen Fliesen, beigen Fliesen, braunen Fliesen, Glasfliesen, weißer Wandfarbe, Quarzit-Waschtisch, flächenbündigen Schrankfronten, Unterbauwaschbecken und weißer Waschtischplatte in Phoenix
Retro Gästetoilette mit hellbraunen Holzschränken, weißen Fliesen, beigen Fliesen, braunen Fliesen, Glasfliesen, weißer Wandfarbe, Quarzit-Waschtisch, flächenbündigen Schrankfronten, Unterbauwaschbecken und weißer Waschtischplatte in Phoenix
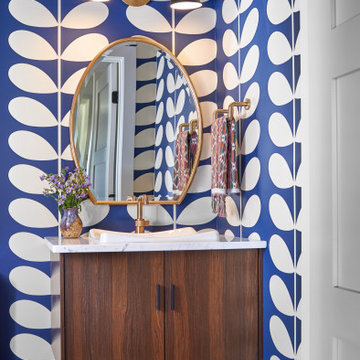
Mid-Century Gästetoilette mit verzierten Schränken, dunklen Holzschränken, bunten Wänden, hellem Holzboden, Einbauwaschbecken und weißer Waschtischplatte in Denver

We added small powder room out of foyer space. 1800 sq.ft. whole house remodel. We added powder room and mudroom, opened up the walls to create an open concept kitchen. We added electric fireplace into the living room to create a focal point. Brick wall are original to the house to preserve the mid century modern style of the home. 2 full bathroom were completely remodel with more modern finishes.
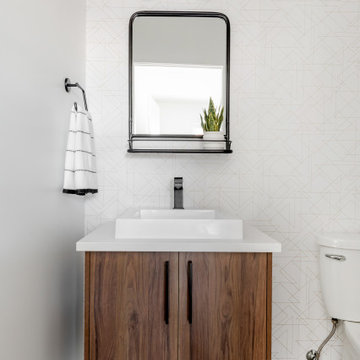
Mittelgroße Mid-Century Gästetoilette mit flächenbündigen Schrankfronten, hellbraunen Holzschränken, Wandtoilette mit Spülkasten, weißer Wandfarbe, Vinylboden, Aufsatzwaschbecken, Quarzwerkstein-Waschtisch, grauem Boden und weißer Waschtischplatte in Sonstige

Deep and vibrant, this tropical leaf wallpaper turned a small powder room into a showstopper. The wood vanity is topped with a marble countertop + backsplash and adorned with a gold faucet. A recessed medicine cabinet is flanked by two sconces with painted shades to keep things moody.
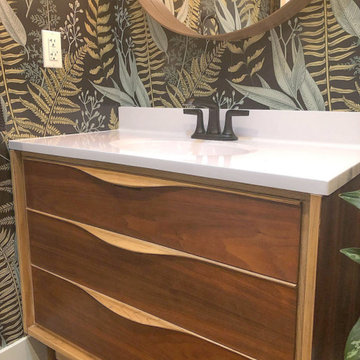
Mittelgroße Retro Gästetoilette mit verzierten Schränken, hellbraunen Holzschränken, bunten Wänden, dunklem Holzboden, Quarzwerkstein-Waschtisch, braunem Boden und weißer Waschtischplatte in San Diego

Midcentury modern powder bathroom with two-tone vanity, wallpaper, and pendant lighting to help create a great impression for guests.
Kleine Retro Gästetoilette mit flächenbündigen Schrankfronten, hellbraunen Holzschränken, Wandtoilette, weißer Wandfarbe, hellem Holzboden, Unterbauwaschbecken, Quarzwerkstein-Waschtisch, beigem Boden, weißer Waschtischplatte, freistehendem Waschtisch und Tapetenwänden in Minneapolis
Kleine Retro Gästetoilette mit flächenbündigen Schrankfronten, hellbraunen Holzschränken, Wandtoilette, weißer Wandfarbe, hellem Holzboden, Unterbauwaschbecken, Quarzwerkstein-Waschtisch, beigem Boden, weißer Waschtischplatte, freistehendem Waschtisch und Tapetenwänden in Minneapolis
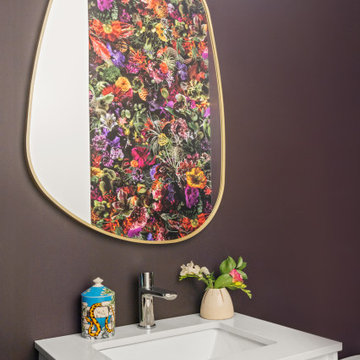
Kleine Mid-Century Gästetoilette mit flächenbündigen Schrankfronten, weißen Schränken, Wandtoilette mit Spülkasten, lila Wandfarbe, Betonboden, Unterbauwaschbecken, Quarzwerkstein-Waschtisch, grauem Boden, weißer Waschtischplatte, freistehendem Waschtisch und Tapetenwänden in New York
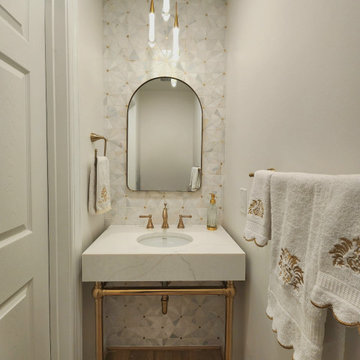
Kleine Retro Gästetoilette mit Marmor-Waschbecken/Waschtisch, weißer Waschtischplatte und freistehendem Waschtisch in Washington, D.C.
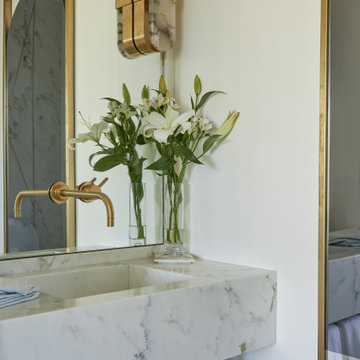
Kleine Mid-Century Gästetoilette mit Wandtoilette, weißen Fliesen, Marmorfliesen, weißer Wandfarbe, Marmorboden, integriertem Waschbecken, Marmor-Waschbecken/Waschtisch, weißem Boden und weißer Waschtischplatte in Los Angeles
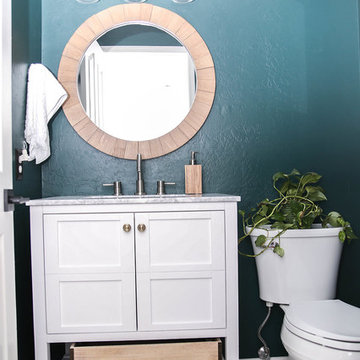
Painted this bathroom a deep green and added new tile, vanity, mirror and lighting to give this space some character.
Kleine Retro Gästetoilette mit verzierten Schränken, weißen Schränken, Toilette mit Aufsatzspülkasten, grüner Wandfarbe, Keramikboden, Waschtischkonsole, Marmor-Waschbecken/Waschtisch, weißem Boden und weißer Waschtischplatte in Phoenix
Kleine Retro Gästetoilette mit verzierten Schränken, weißen Schränken, Toilette mit Aufsatzspülkasten, grüner Wandfarbe, Keramikboden, Waschtischkonsole, Marmor-Waschbecken/Waschtisch, weißem Boden und weißer Waschtischplatte in Phoenix
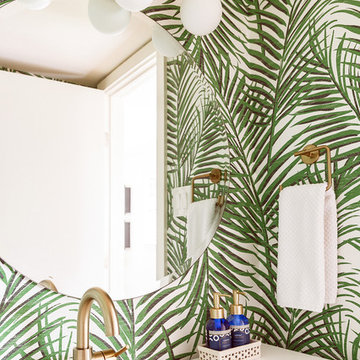
Midcentury powder room accented with textured palm springs style wallpaper. The sink cabinet is walnut with a solid surface top. Fixtures are brass.
Kleine Retro Gästetoilette mit verzierten Schränken, hellbraunen Holzschränken, grüner Wandfarbe, Travertin, integriertem Waschbecken, Mineralwerkstoff-Waschtisch, beigem Boden und weißer Waschtischplatte in Houston
Kleine Retro Gästetoilette mit verzierten Schränken, hellbraunen Holzschränken, grüner Wandfarbe, Travertin, integriertem Waschbecken, Mineralwerkstoff-Waschtisch, beigem Boden und weißer Waschtischplatte in Houston
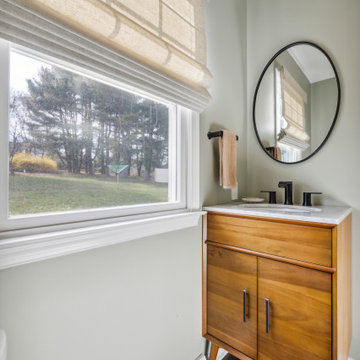
This powder room redo was part of a larger laundry room/powder room renovation.
Not much was needed to update this builder-grade powder room into a mid-century throwback that will be used for both house guests and the homeowners.
New LVP flooring was installed overtop an intact-but-dated linoleum sheet floor. The existing single vanity was replaced by a "home decor boutique" offering, and the angular Moen Genta fixtures play well off of the wall-mounted oval framed mirror. The walls were painted a sage green to complete this small-space spruce-up.

This powder room had tons of extra details that are very pleasing to the eye.
A floating sink base, vessel sink, wall mounted faucet, suspended mirror, floating vanity lights and gorgeous micro tile... what is there not to love?
Mid-Century Gästetoilette mit weißer Waschtischplatte Ideen und Design
1