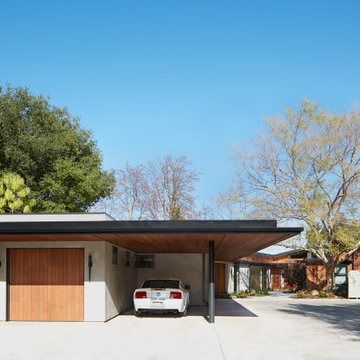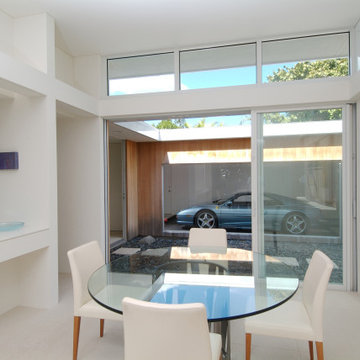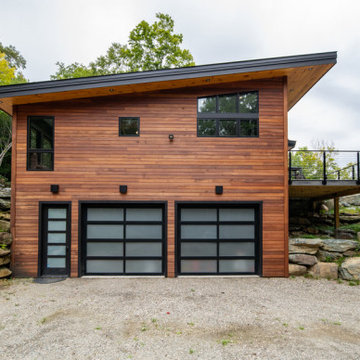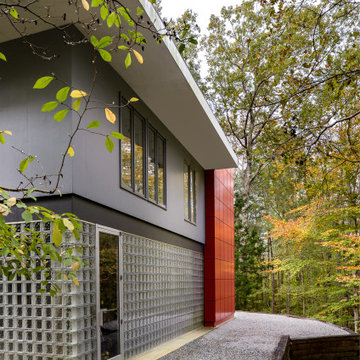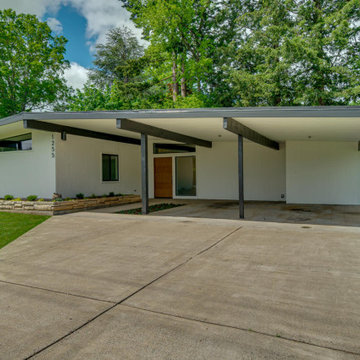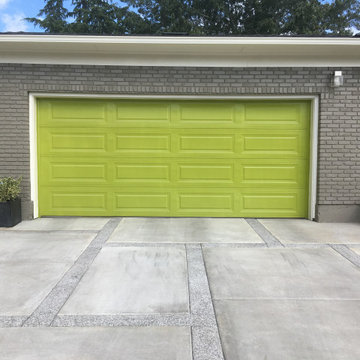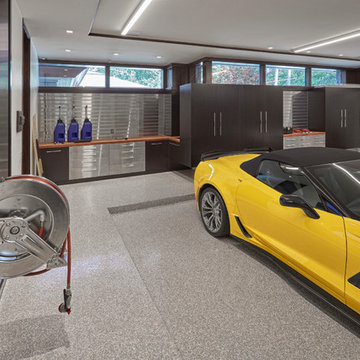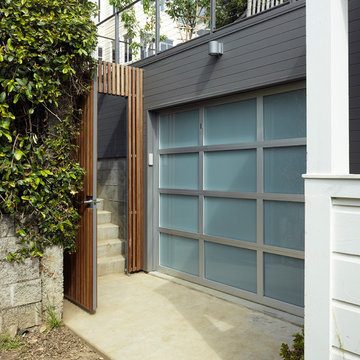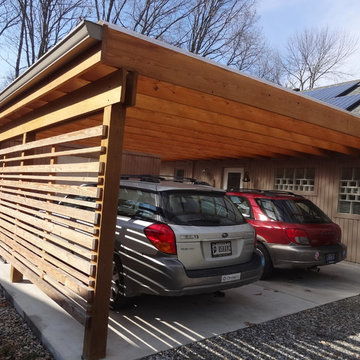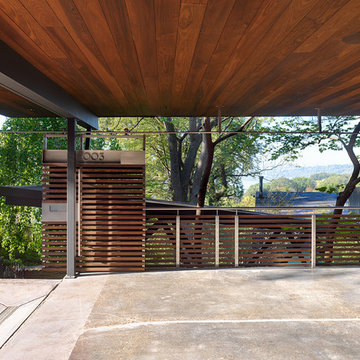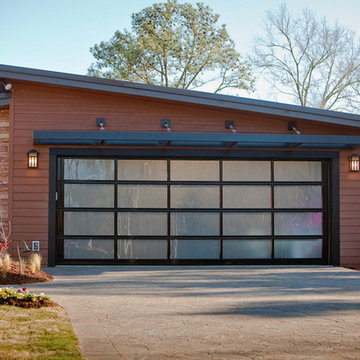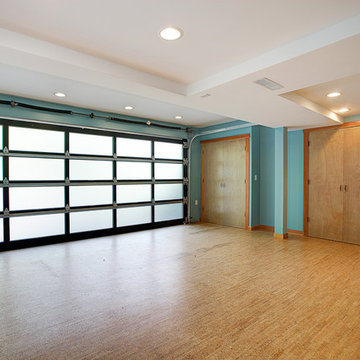Mid-Century Garage und Gartenhaus Ideen und Design
Suche verfeinern:
Budget
Sortieren nach:Heute beliebt
1 – 20 von 1.173 Fotos
1 von 2

With a grand total of 1,247 square feet of living space, the Lincoln Deck House was designed to efficiently utilize every bit of its floor plan. This home features two bedrooms, two bathrooms, a two-car detached garage and boasts an impressive great room, whose soaring ceilings and walls of glass welcome the outside in to make the space feel one with nature.
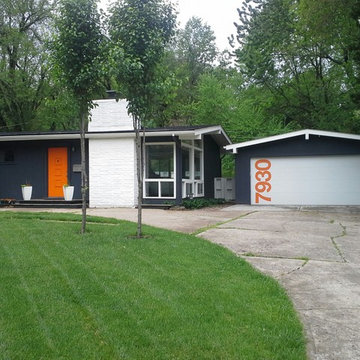
Midcentury modern buildings are having a style moment and here at Tuff Shed we're always looking a way to provide a legendary product that reflects the trends of the time. This awesome garage was built to reflect the architecture and style of the midcentury modern home on the property.
Finden Sie den richtigen Experten für Ihr Projekt
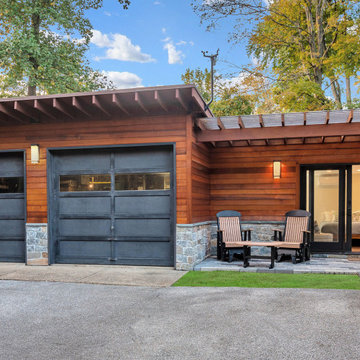
Updating a modern classic
These clients adore their home’s location, nestled within a 2-1/2 acre site largely wooded and abutting a creek and nature preserve. They contacted us with the intent of repairing some exterior and interior issues that were causing deterioration, and needed some assistance with the design and selection of new exterior materials which were in need of replacement.
Our new proposed exterior includes new natural wood siding, a stone base, and corrugated metal. New entry doors and new cable rails completed this exterior renovation.
Additionally, we assisted these clients resurrect an existing pool cabana structure and detached 2-car garage which had fallen into disrepair. The garage / cabana building was renovated in the same aesthetic as the main house.
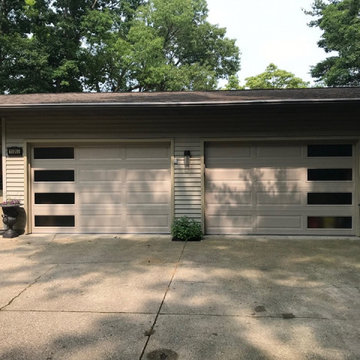
With the simple addition of vertically stacked windows to the garage door design, a basic steel door is transformed! Not only do the windows add plenty of style, they brighten up the garage interior too. With a modern flair, the new garage doors are also energy efficient and budget-friendly. | Project and Photo Credits: ProLift Garage Doors of Grand Rapids
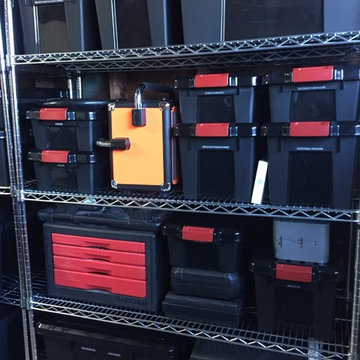
After decluttering and organizing this is the new garage / man cave.
Große Mid-Century Anbaugarage als Arbeitsplatz, Studio oder Werkraum in San Francisco
Große Mid-Century Anbaugarage als Arbeitsplatz, Studio oder Werkraum in San Francisco
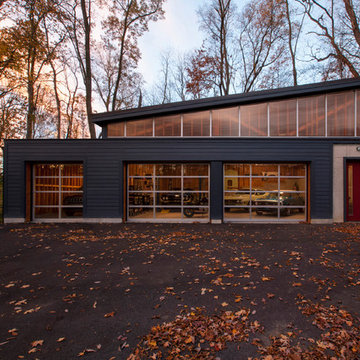
Front garage elevation highlights glass overhead doors and clerestory shed roof structure. - Architecture + Photography: HAUS
Freistehende, Große Retro Garage als Arbeitsplatz, Studio oder Werkraum in Indianapolis
Freistehende, Große Retro Garage als Arbeitsplatz, Studio oder Werkraum in Indianapolis
This is a detached garage/gallery that was built to match the style of the original Frank Lloyd Wright home on the property. We completed all of the electrical work as well as the lighting design.
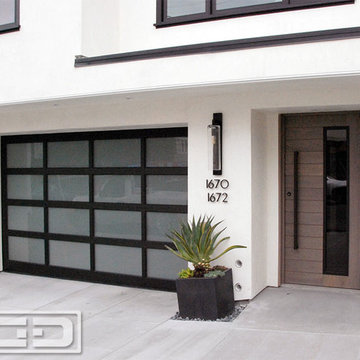
San Francisco, CA - Modern style garage doors and matching entry doors by Dynamic Garage Door
Mid-Century Garage in San Francisco
Mid-Century Garage in San Francisco
Mid-Century Garage und Gartenhaus Ideen und Design
1


