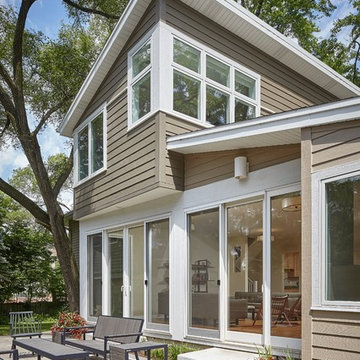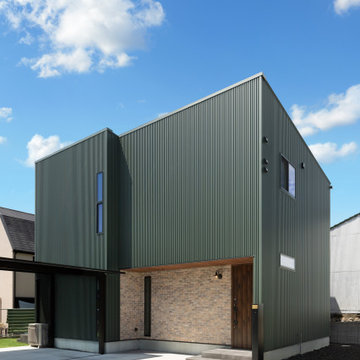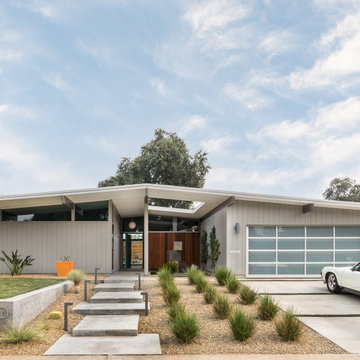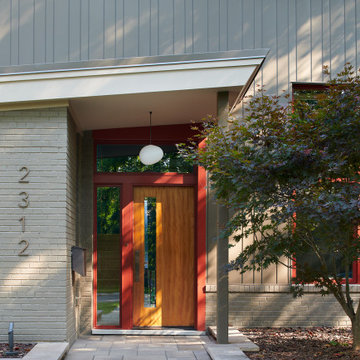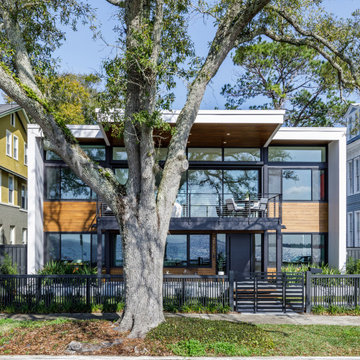Mid-Century Häuser Ideen und Design
Suche verfeinern:
Budget
Sortieren nach:Heute beliebt
101 – 120 von 15.761 Fotos
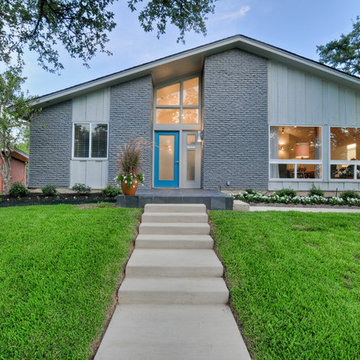
Einstöckiges, Mittelgroßes Mid-Century Haus mit Backsteinfassade, Satteldach und grauer Fassadenfarbe in Dallas
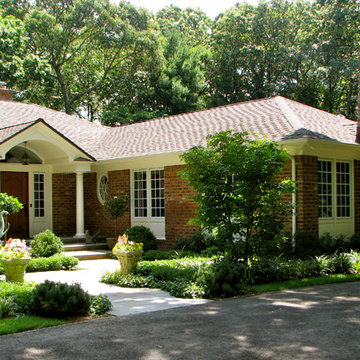
The front Entry was relocated to the central space in the house, repurposing the existing Dining Room as a Foyer. This allowed the Family Room to become its own space.
The Entry Courtyard was designed by the architects as an asymmetrical courtyard, stepping away from the house in a series of rectangular forms. This created a pleasant interplay with the landscape, provided a setting for sculpture, and serve to center the approach from the circular driveway to the offset front Entry.
New York Bluestone was set in a random rectangular flagging pattern, to relate to the rectangular massing of the house architecturally. New York State Bluestone was selected for its multi-colorations, to complement the hand-moulded brick on the house.
The original Nassau Red brick was replaced with Glen Gery Trevanian hand moulded brick, because Nassau Red, in addition to being rather unattractive, is also unavailable. The new materiality, incorporating hand-moulded brick with grape vine joints, and blending in with the natural stone at the chimney, adds a richer, softer appearance in this naturally wooded setting.
The new masonry chimney on the end of the Family Room played an important part of the street-view architectural presence. It was surfaced primarily in natural stone, with the brick soldier course carrying across from the frieze details, and was capped with a Superior Clay Mathis Flue Cap in a Salt Glaze. A double soldier course of brick tops the tapered stone chimney.
Raised panels were detailed below the new windows, and a substantial frieze board, underscored by a brick soldier course, lends additional weight to the roof, emphasizing the horizontal lines.
The project team: Glen Grayson, AIA managing partner, Michael Vandrei, project architect; Oakwood Construction Corp., Bob Thornton. The renovation and expansion project was completed in 2006 on a rolling wooded site in Muttontown, NY.
Photo by Glen Grayson, AIA
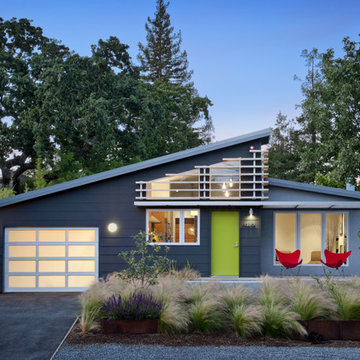
David Wakely Photography
While we appreciate your love for our work, and interest in our projects, we are unable to answer every question about details in our photos. Please send us a private message if you are interested in our architectural services on your next project.
Finden Sie den richtigen Experten für Ihr Projekt
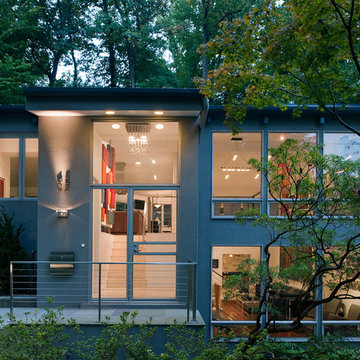
COOL & DRY. A standing seam metal roof offers another long lasting, low-maintenance option while securing a tight building envelope. A stainless railing and slate flagstone stoop continues the cool-tone material palette. A new aluminum-frame glass door and oversized transom reveal a stunning view straight through to the back yard. Updated fixtures highlight the home’s contemporary, clean lines.
Photography by Maxwell MacKenzie.
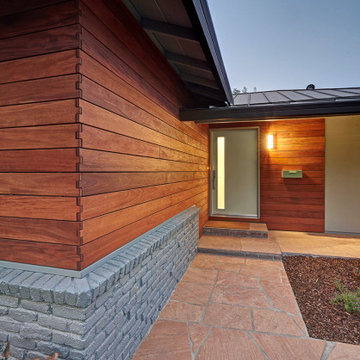
This client grew up in this 1950’s family home and has now become owner in his adult life. Designing and remodeling this childhood home that the client was very bonded and familiar with was a tall order. This modern twist of original mid-century style combined with an eclectic fusion of modern day materials and concepts fills the room with a powerful presence while maintaining its clean lined austerity and elegance.
As part of the full remodel of this Arden Park home, we modernized the facade with a horizontal Mahogany plank treatment. The outside corners of the facade were detailed by our fine craftsmen with interlocking dovetail joinery.
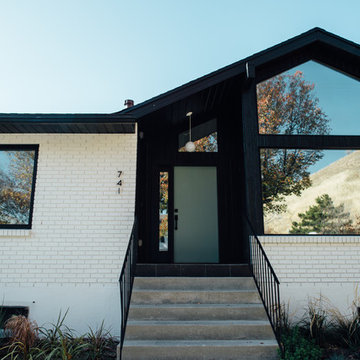
Großes, Zweistöckiges Mid-Century Haus mit Backsteinfassade und weißer Fassadenfarbe in Salt Lake City
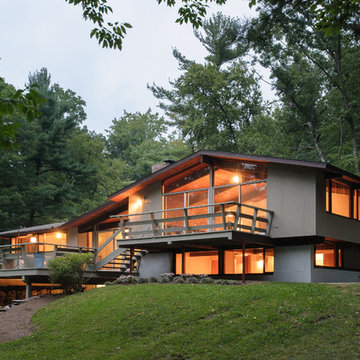
Luke Wayne Photography
Mid-Century Holzfassade Haus mit grauer Fassadenfarbe und Satteldach in Bridgeport
Mid-Century Holzfassade Haus mit grauer Fassadenfarbe und Satteldach in Bridgeport
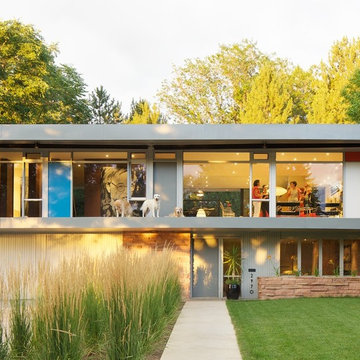
ASLA Colorado Chapter Residential Honor Award
Zweistöckiges Mid-Century Haus mit grauer Fassadenfarbe und Flachdach in Denver
Zweistöckiges Mid-Century Haus mit grauer Fassadenfarbe und Flachdach in Denver

This 8.3 star energy rated home is a beacon when it comes to paired back, simple and functional elegance. With great attention to detail in the design phase as well as carefully considered selections in materials, openings and layout this home performs like a Ferrari. The in-slab hydronic system that is run off a sizeable PV system assists with minimising temperature fluctuations.
This home is entered into 2023 Design Matters Award as well as a winner of the 2023 HIA Greensmart Awards. Karli Rise is featured in Sanctuary Magazine in 2023.
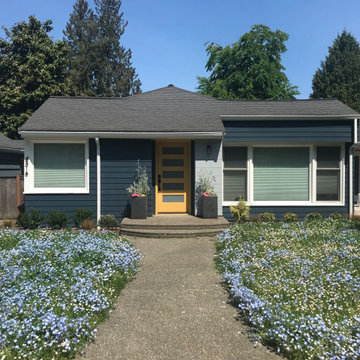
New curb appeal, a Master BR porch, and a carpet of lovely flowers! Neighbors are thrilled that this was not just another Seattle teardown!
Mid-Century Haus in Seattle
Mid-Century Haus in Seattle
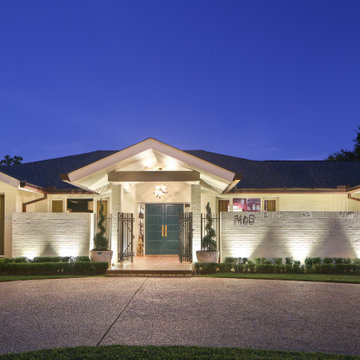
Großes, Einstöckiges Retro Einfamilienhaus mit Backsteinfassade, weißer Fassadenfarbe, Schindeldach und grauem Dach in New Orleans
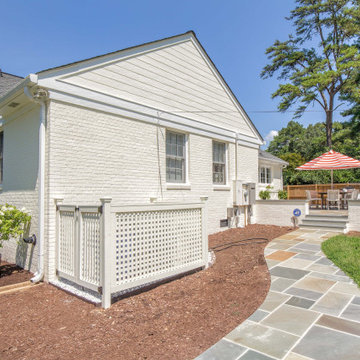
This beautiful one-story brick rancher located in Henrico County is impressive. Painting brick can be a
hard decision to make but it’s a tried and true way of updating your home’s exterior without replacing
the masonry. While some brick styles have stood the test of time, others have become dated more
quickly. Moreover, many homeowners prefer a solid color for their home as compared to the natural
variety of brick. This home was painted with Benjamin Moore’s Mayonnaise, a versatile bright white
with a touch of creamy yellow.
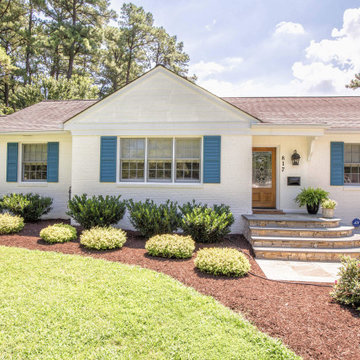
This beautiful one-story brick rancher located in Henrico County is impressive. Painting brick can be a
hard decision to make but it’s a tried and true way of updating your home’s exterior without replacing
the masonry. While some brick styles have stood the test of time, others have become dated more
quickly. Moreover, many homeowners prefer a solid color for their home as compared to the natural
variety of brick. This home was painted with Benjamin Moore’s Mayonnaise, a versatile bright white
with a touch of creamy yellow.

At Studio Shed, we provide end-to-end design, manufacturing, and installation of accessory dwelling units and interiors with our Summit Series model. Our turnkey interior packages allow you to skip the lengthy back-and-forth of a traditional design process without compromising your unique vision!
Featured Studio Shed:
• 20x30 Summit Series
• Volcano Gray Lap Siding
• Timber Bark Doors
• Panda Gray Soffits
• Dark Bronze Aluminum
• Lifestyle Interior Package

Updating a modern classic
These clients adore their home’s location, nestled within a 2-1/2 acre site largely wooded and abutting a creek and nature preserve. They contacted us with the intent of repairing some exterior and interior issues that were causing deterioration, and needed some assistance with the design and selection of new exterior materials which were in need of replacement.
Our new proposed exterior includes new natural wood siding, a stone base, and corrugated metal. New entry doors and new cable rails completed this exterior renovation.
Additionally, we assisted these clients resurrect an existing pool cabana structure and detached 2-car garage which had fallen into disrepair. The garage / cabana building was renovated in the same aesthetic as the main house.
Mid-Century Häuser Ideen und Design
6
