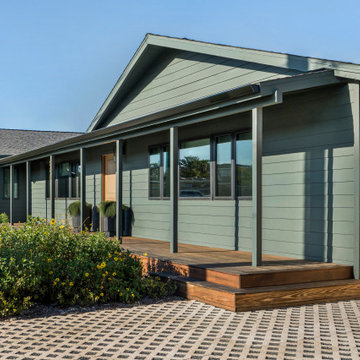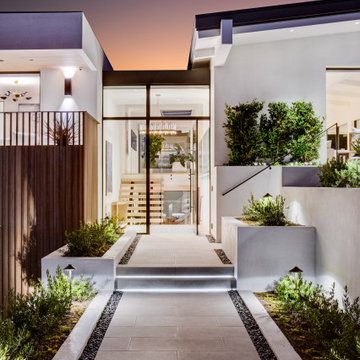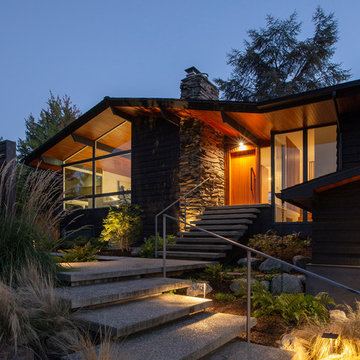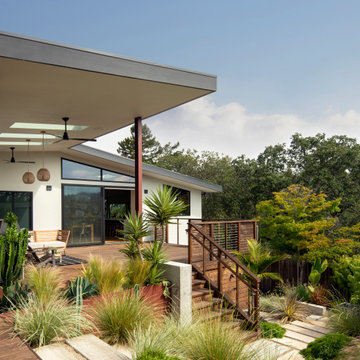Mid-Century Häuser Ideen und Design
Suche verfeinern:
Budget
Sortieren nach:Heute beliebt
1 – 20 von 15.793 Fotos
1 von 2

Mariko Reed
Mittelgroßes, Einstöckiges Retro Haus mit brauner Fassadenfarbe und Flachdach in San Francisco
Mittelgroßes, Einstöckiges Retro Haus mit brauner Fassadenfarbe und Flachdach in San Francisco

Joe Ercoli Photography
Großes, Einstöckiges Retro Haus mit Mix-Fassade und weißer Fassadenfarbe in San Francisco
Großes, Einstöckiges Retro Haus mit Mix-Fassade und weißer Fassadenfarbe in San Francisco
Finden Sie den richtigen Experten für Ihr Projekt

Zweistöckiges Retro Einfamilienhaus mit schwarzer Fassadenfarbe in Portland

Zweistöckiges Retro Einfamilienhaus mit grauer Fassadenfarbe, Walmdach, Schindeldach und Putzfassade in San Francisco

The shape of the angled porch-roof, sets the tone for a truly modern entryway. This protective covering makes a dramatic statement, as it hovers over the front door. The blue-stone terrace conveys even more interest, as it gradually moves upward, morphing into steps, until it reaches the porch.
Porch Detail
The multicolored tan stone, used for the risers and retaining walls, is proportionally carried around the base of the house. Horizontal sustainable-fiber cement board replaces the original vertical wood siding, and widens the appearance of the facade. The color scheme — blue-grey siding, cherry-wood door and roof underside, and varied shades of tan and blue stone — is complimented by the crisp-contrasting black accents of the thin-round metal columns, railing, window sashes, and the roof fascia board and gutters.
This project is a stunning example of an exterior, that is both asymmetrical and symmetrical. Prior to the renovation, the house had a bland 1970s exterior. Now, it is interesting, unique, and inviting.
Photography Credit: Tom Holdsworth Photography
Contractor: Owings Brothers Contracting

Anice Hoachlander, Hoachlander Davis Photography
Großes Mid-Century Haus mit Mix-Fassade, grauer Fassadenfarbe und Satteldach in Washington, D.C.
Großes Mid-Century Haus mit Mix-Fassade, grauer Fassadenfarbe und Satteldach in Washington, D.C.
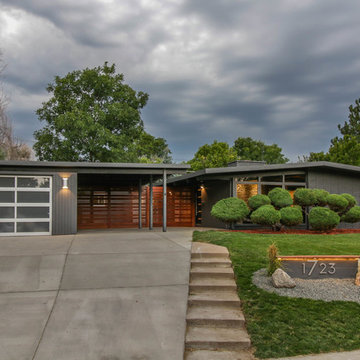
My client had the idea of adding this beautiful, redwood fence along the inside courtyard and side yard. It really popped against the new grey paint tones. We added a new, glass garage door and address wall to complete the look.
Photo by Adrian Kinney

Mittelgroßes, Einstöckiges Retro Haus mit Putzfassade, weißer Fassadenfarbe und Flachdach in Dallas
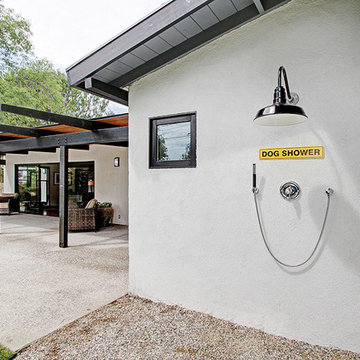
Einstöckiges Mid-Century Haus mit Putzfassade, weißer Fassadenfarbe und Mansardendach in Los Angeles
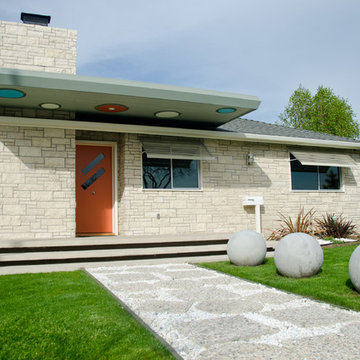
David Trotter - 8TRACKstudios - www.8trackstudios.com
Einstöckiges Retro Haus mit Walmdach in Los Angeles
Einstöckiges Retro Haus mit Walmdach in Los Angeles

New Life to the Exterior
Higher Resolution Photography
Mid-Century Holzfassade Haus mit Satteldach in Portland
Mid-Century Holzfassade Haus mit Satteldach in Portland

Second story addition onto an older brick ranch.
Mittelgroßes, Zweistöckiges Mid-Century Einfamilienhaus mit Mix-Fassade, grauer Fassadenfarbe, Satteldach, Schindeldach, schwarzem Dach und Wandpaneelen in Atlanta
Mittelgroßes, Zweistöckiges Mid-Century Einfamilienhaus mit Mix-Fassade, grauer Fassadenfarbe, Satteldach, Schindeldach, schwarzem Dach und Wandpaneelen in Atlanta

Designed around the sunset downtown views from the living room with open-concept living, the split-level layout provides gracious spaces for entertaining, and privacy for family members to pursue distinct pursuits.

© Lassiter Photography | ReVisionCharlotte.com
Mittelgroßes, Einstöckiges Retro Einfamilienhaus mit Mix-Fassade, weißer Fassadenfarbe, Satteldach, Schindeldach, grauem Dach und Wandpaneelen in Charlotte
Mittelgroßes, Einstöckiges Retro Einfamilienhaus mit Mix-Fassade, weißer Fassadenfarbe, Satteldach, Schindeldach, grauem Dach und Wandpaneelen in Charlotte
Mid-Century Häuser Ideen und Design

Großes, Einstöckiges Mid-Century Haus mit schwarzer Fassadenfarbe, Pultdach, Schindeldach und schwarzem Dach in Portland
1
