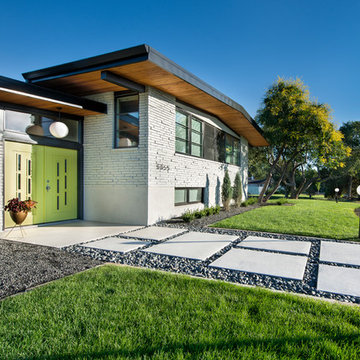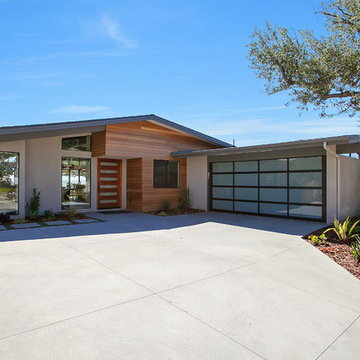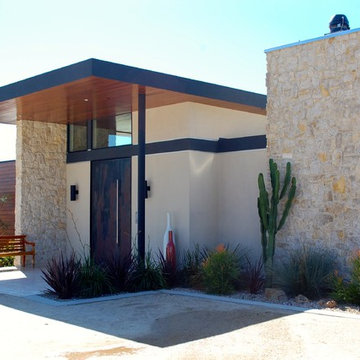Mid-Century Häuser Ideen und Design
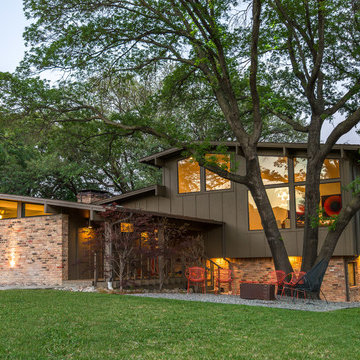
Photography by Shayna Fontana
Mittelgroßes, Zweistöckiges Mid-Century Einfamilienhaus mit Mix-Fassade, brauner Fassadenfarbe, Satteldach und Schindeldach in Dallas
Mittelgroßes, Zweistöckiges Mid-Century Einfamilienhaus mit Mix-Fassade, brauner Fassadenfarbe, Satteldach und Schindeldach in Dallas
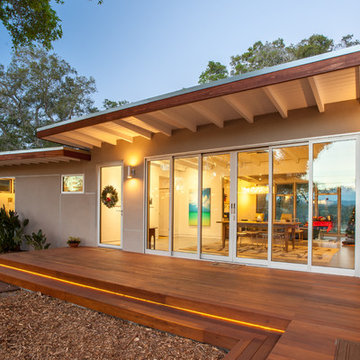
The flat roof overhangs, with the same exposed beams as the interior, add an elegant touch to the entry while providing much needed shade during the day. Comprised of two static and four moveable glass panels, the homeowners can tailor the doors to the occasion.
Golden Visions Design
Santa Cruz, CA 95062
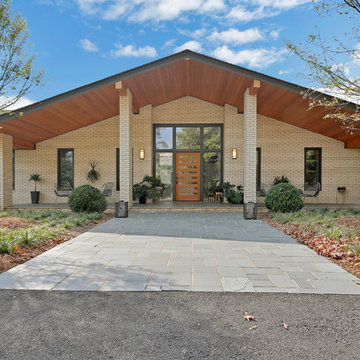
Großes, Zweistöckiges Mid-Century Haus mit Backsteinfassade, weißer Fassadenfarbe und Satteldach in Sonstige
Finden Sie den richtigen Experten für Ihr Projekt
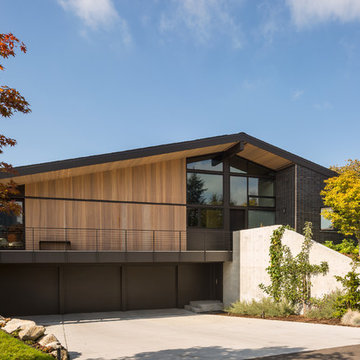
A steel catwalk projects above the garage, allowing for a sliding glass door at the den, and a protected lower floor entry.
Großes, Zweistöckiges Retro Haus mit Backsteinfassade, schwarzer Fassadenfarbe und Satteldach in Seattle
Großes, Zweistöckiges Retro Haus mit Backsteinfassade, schwarzer Fassadenfarbe und Satteldach in Seattle
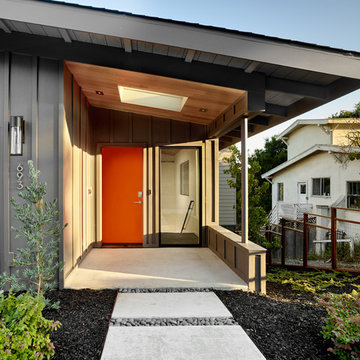
Mittelgroßes, Einstöckiges Mid-Century Haus mit Mix-Fassade, grauer Fassadenfarbe und Satteldach in San Francisco
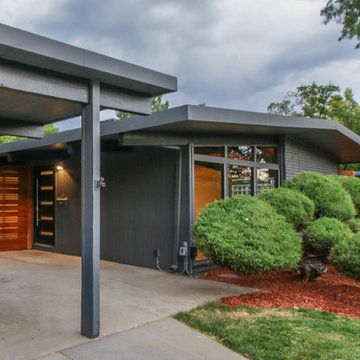
We kept the horizontal line theme going outside with a new front door, new fence, and by painting the exterior beams black for a subtle contrast.
Photo by Adrian Kinney
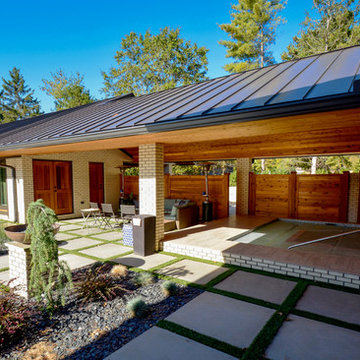
Addition is an In-Law suite that can double as a pool house or guest suite. Massing, details and materials match the existing home to make the addition look like it was always here. New cedar siding and accents help to update the facade of the existing home.
The addition was designed to seamlessly marry with the existing house and provide a covered entertaining area off the pool deck and covered spa.
Photos By: Kimberly Kerl, Kustom Home Design. All rights reserved

Einstöckiges, Großes Retro Einfamilienhaus mit Pultdach, grauer Fassadenfarbe und Mix-Fassade in Denver
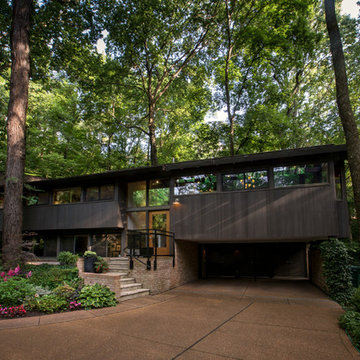
Renovation of a mid-century modern house originally built by Buford Pickens, Dean of the School of Architecture at Washington Universtiy, as his his own residence. to the left is a Master Bedroom addition connected to the house by a bridge.
Photographer: Paul Bussman
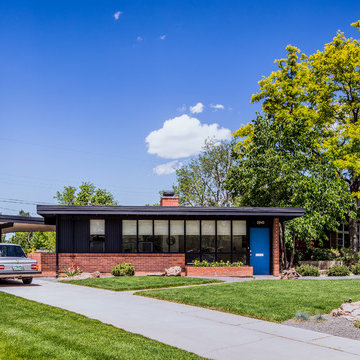
Mid Century Modern Renovation - nestled in the heart of Arapahoe Acres. This home was purchased as a foreclosure and needed a complete renovation. To complete the renovation - new floors, walls, ceiling, windows, doors, electrical, plumbing and heating system were redone or replaced. The kitchen and bathroom also underwent a complete renovation - as well as the home exterior and landscaping. Many of the original details of the home had not been preserved so Kimberly Demmy Design worked to restore what was intact and carefully selected other details that would honor the mid century roots of the home. Published in Atomic Ranch - Fall 2015 - Keeping It Small.
Daniel O'Connor Photography
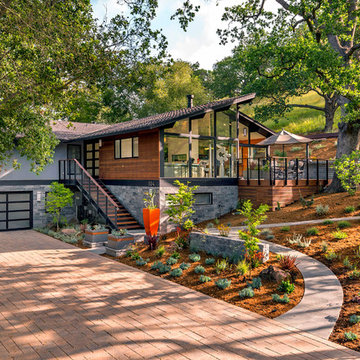
Ammirato Construction's use of K2's Pacific Ashlar thin veneer, is beautifully displayed on many of the walls of this property.
Großes, Zweistöckiges Retro Einfamilienhaus mit Mix-Fassade, grauer Fassadenfarbe, Satteldach und Schindeldach in San Francisco
Großes, Zweistöckiges Retro Einfamilienhaus mit Mix-Fassade, grauer Fassadenfarbe, Satteldach und Schindeldach in San Francisco
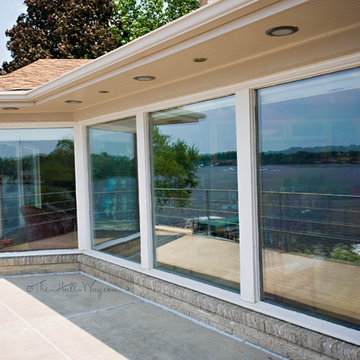
www.KatieLynnHall.com
Großes, Zweistöckiges Retro Haus mit Backsteinfassade, beiger Fassadenfarbe und Walmdach in Sonstige
Großes, Zweistöckiges Retro Haus mit Backsteinfassade, beiger Fassadenfarbe und Walmdach in Sonstige

Mittelgroßes, Einstöckiges Retro Einfamilienhaus mit Mix-Fassade, beiger Fassadenfarbe und Satteldach in Denver
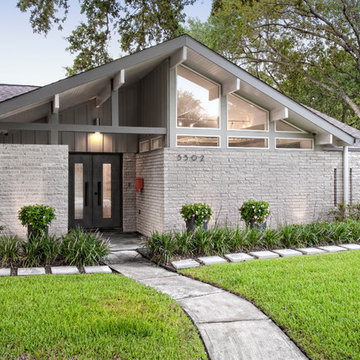
Photography by Juliana Franco
Mittelgroßes, Einstöckiges Retro Einfamilienhaus mit Backsteinfassade, grauer Fassadenfarbe, Satteldach und Schindeldach in Houston
Mittelgroßes, Einstöckiges Retro Einfamilienhaus mit Backsteinfassade, grauer Fassadenfarbe, Satteldach und Schindeldach in Houston
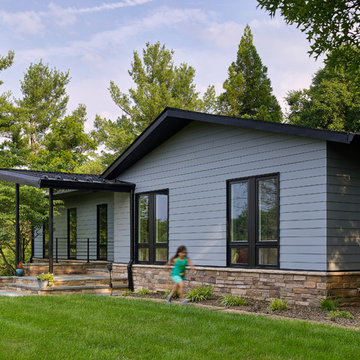
The shape of the angled porch-roof, sets the tone for a truly modern entryway. This protective covering makes a dramatic statement, as it hovers over the front door. The blue-stone terrace conveys even more interest, as it gradually moves upward, morphing into steps, until it reaches the porch.
Porch Detail
The multicolored tan stone, used for the risers and retaining walls, is proportionally carried around the base of the house. Horizontal sustainable-fiber cement board replaces the original vertical wood siding, and widens the appearance of the facade. The color scheme — blue-grey siding, cherry-wood door and roof underside, and varied shades of tan and blue stone — is complimented by the crisp-contrasting black accents of the thin-round metal columns, railing, window sashes, and the roof fascia board and gutters.
This project is a stunning example of an exterior, that is both asymmetrical and symmetrical. Prior to the renovation, the house had a bland 1970s exterior. Now, it is interesting, unique, and inviting.
Photography Credit: Tom Holdsworth Photography
Contractor: Owings Brothers Contracting
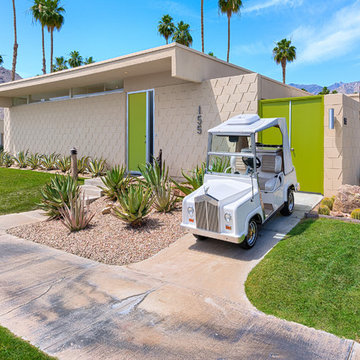
Mid-Century Palm Springs Condominium in Seven Lakes Country Club.
Custom designed Rolls Royce Golf Cart
Mittelgroßes, Einstöckiges Mid-Century Haus mit Backsteinfassade und beiger Fassadenfarbe in Sonstige
Mittelgroßes, Einstöckiges Mid-Century Haus mit Backsteinfassade und beiger Fassadenfarbe in Sonstige
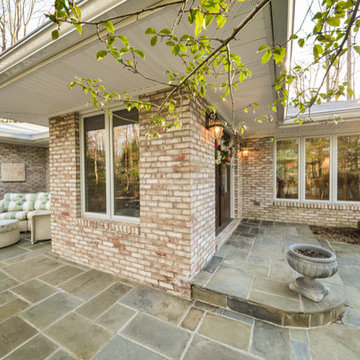
Photographs provided by Ashley Sullivan, Exposurely
Großes, Einstöckiges Retro Einfamilienhaus mit Backsteinfassade, grauer Fassadenfarbe, Walmdach, Schindeldach und grauem Dach in Washington, D.C.
Großes, Einstöckiges Retro Einfamilienhaus mit Backsteinfassade, grauer Fassadenfarbe, Walmdach, Schindeldach und grauem Dach in Washington, D.C.
Mid-Century Häuser Ideen und Design
4
