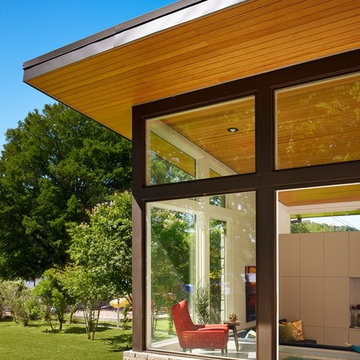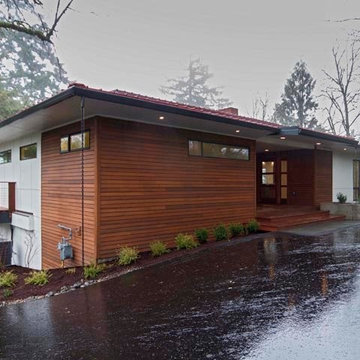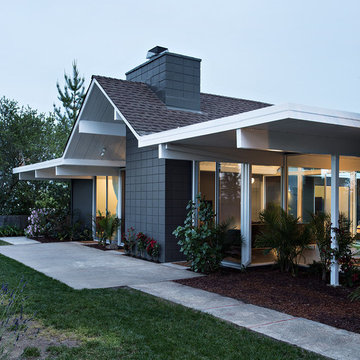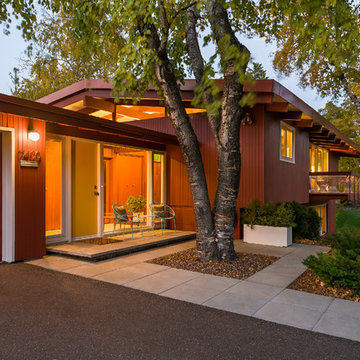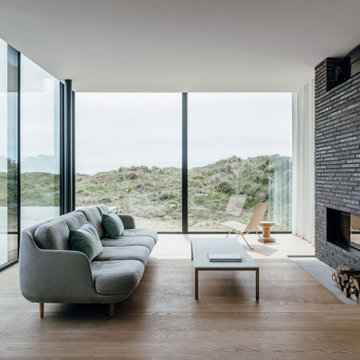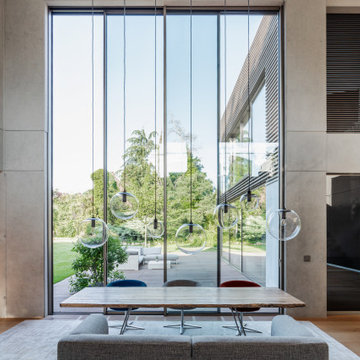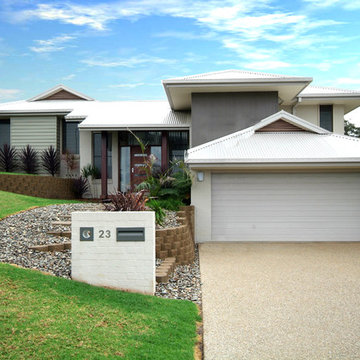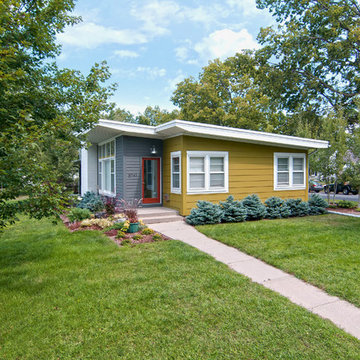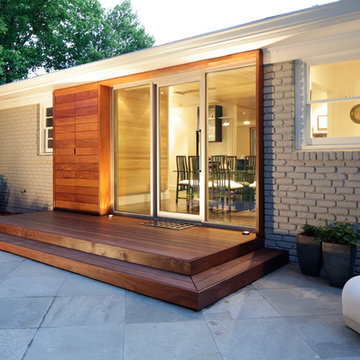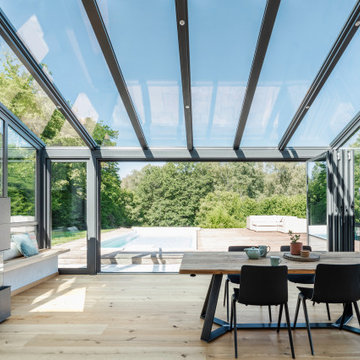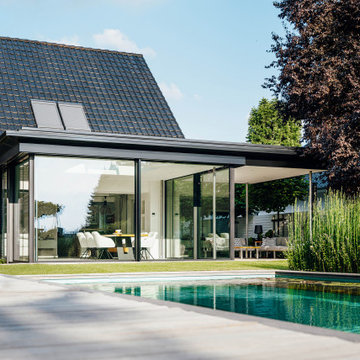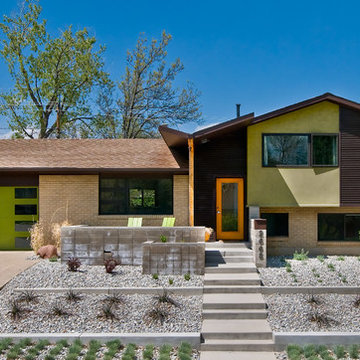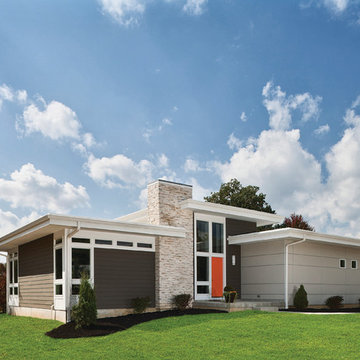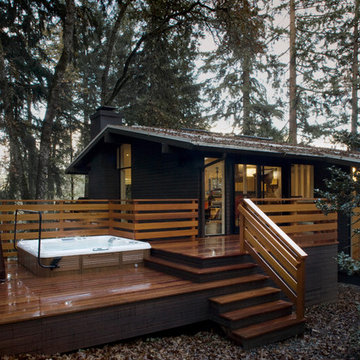Mid-Century Häuser Ideen und Design
Suche verfeinern:
Budget
Sortieren nach:Heute beliebt
121 – 140 von 15.778 Fotos
1 von 2
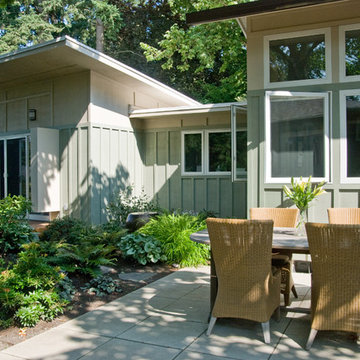
South elevation of New Master Bedroom, Home Office and Living room addition
All photo's by CWR
Mittelgroße, Einstöckige Retro Holzfassade Haus mit grüner Fassadenfarbe und Pultdach in Portland
Mittelgroße, Einstöckige Retro Holzfassade Haus mit grüner Fassadenfarbe und Pultdach in Portland
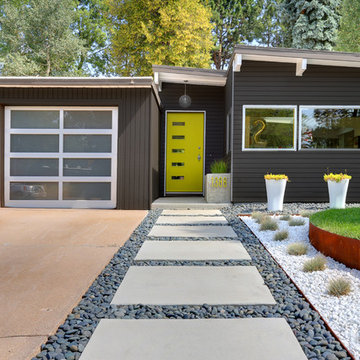
Denver Image Photography, Tahvory Bunting
Einstöckiges Retro Haus mit grauer Fassadenfarbe in Denver
Einstöckiges Retro Haus mit grauer Fassadenfarbe in Denver

Concrete patio with Ipe wood walls. Floor to ceiling windows and doors to living room with exposed wood beamed ceiling and mid-century modern style furniture, in mid-century-modern home renovation in Berkeley, California - Photo by Bruce Damonte.
Finden Sie den richtigen Experten für Ihr Projekt
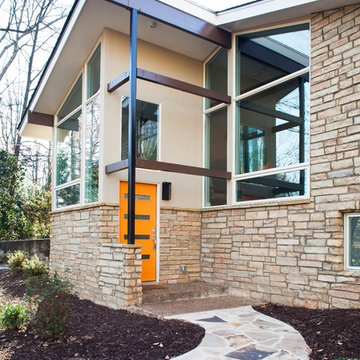
Designed & Built by Renewal Design-Build. RenewalDesignBuild.com
Photography by: Jeff Herr Photography
Retro Haus mit Mix-Fassade und beiger Fassadenfarbe in Atlanta
Retro Haus mit Mix-Fassade und beiger Fassadenfarbe in Atlanta

Eichler in Marinwood - At the larger scale of the property existed a desire to soften and deepen the engagement between the house and the street frontage. As such, the landscaping palette consists of textures chosen for subtlety and granularity. Spaces are layered by way of planting, diaphanous fencing and lighting. The interior engages the front of the house by the insertion of a floor to ceiling glazing at the dining room.
Jog-in path from street to house maintains a sense of privacy and sequential unveiling of interior/private spaces. This non-atrium model is invested with the best aspects of the iconic eichler configuration without compromise to the sense of order and orientation.
photo: scott hargis
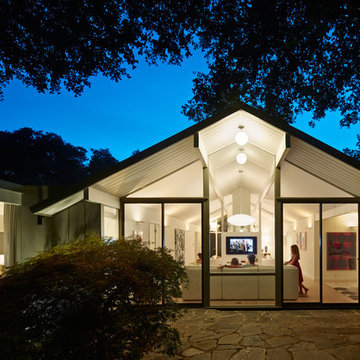
Photo © Bruce Damonte
Einstöckiges Mid-Century Haus mit Satteldach in San Francisco
Einstöckiges Mid-Century Haus mit Satteldach in San Francisco
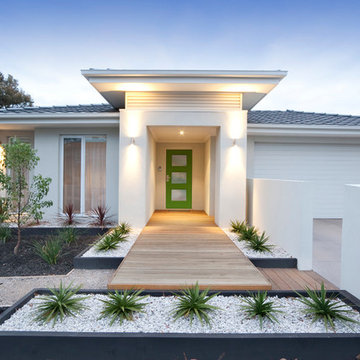
Kleines, Einstöckiges Mid-Century Haus mit weißer Fassadenfarbe und Walmdach in Sonstige
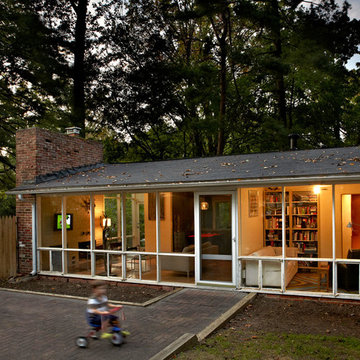
Architects Modern
This mid-century modern home was designed by the architect Charles Goodman in 1950. Janet Bloomberg, a KUBE partner, completely renovated it, retaining but enhancing the spirit of the original home. None of the rooms were relocated, but the house was opened up and restructured, and fresh finishes and colors were introduced throughout. A new powder room was tucked into the space of a hall closet, and built-in storage was created in every possible location - not a single square foot is left unused. Existing mechanical and electrical systems were replaced, creating a modern home within the shell of the original historic structure. Floor-to-ceiling glass in every room allows the outside to flow seamlessly with the interior, making the small footprint feel substantially larger. photos: Greg Powers Photography
Mid-Century Häuser Ideen und Design

Brick & Siding Façade
Mittelgroßes, Zweistöckiges Retro Einfamilienhaus mit Faserzement-Fassade, blauer Fassadenfarbe, Walmdach, Misch-Dachdeckung, braunem Dach und Schindeln in Houston
Mittelgroßes, Zweistöckiges Retro Einfamilienhaus mit Faserzement-Fassade, blauer Fassadenfarbe, Walmdach, Misch-Dachdeckung, braunem Dach und Schindeln in Houston
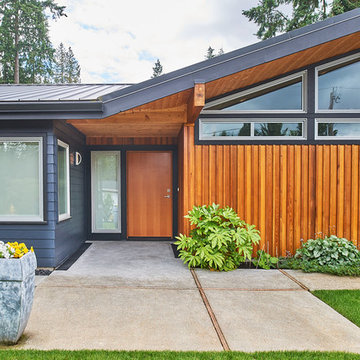
Mittelgroßes, Einstöckiges Retro Einfamilienhaus mit grauer Fassadenfarbe, Satteldach und Blechdach in Seattle
7
