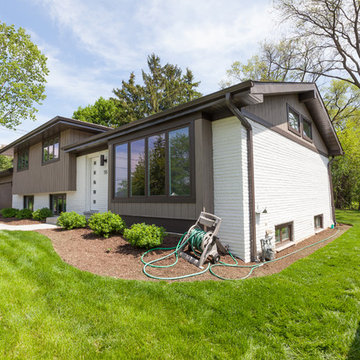Mid-Century Häuser mit beiger Fassadenfarbe Ideen und Design
Suche verfeinern:
Budget
Sortieren nach:Heute beliebt
1 – 20 von 932 Fotos
1 von 3

This 1959 Mid Century Modern Home was falling into disrepair, but the team at Haven Design and Construction could see the true potential. By preserving the beautiful original architectural details, such as the linear stacked stone and the clerestory windows, the team had a solid architectural base to build new and interesting details upon. The small dark foyer was visually expanded by installing a new "see through" walnut divider wall between the foyer and the kitchen. The bold geometric design of the new walnut dividing wall has become the new architectural focal point of the open living area.
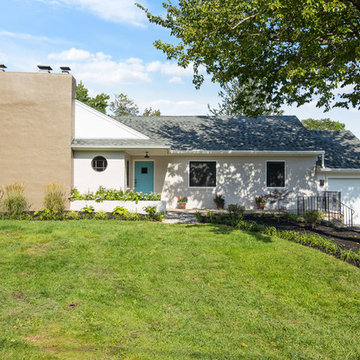
Mittelgroßes, Einstöckiges Mid-Century Einfamilienhaus mit Backsteinfassade, beiger Fassadenfarbe, Satteldach und Schindeldach in Wilmington
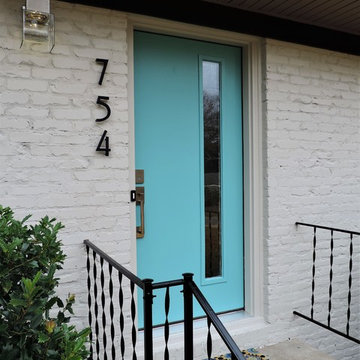
We painted the brick a Graige, took off the shutters, painted the trim black and replaced the front door with a more modern look.
Mittelgroßes, Zweistöckiges Mid-Century Einfamilienhaus mit Backsteinfassade, beiger Fassadenfarbe und Blechdach in Sonstige
Mittelgroßes, Zweistöckiges Mid-Century Einfamilienhaus mit Backsteinfassade, beiger Fassadenfarbe und Blechdach in Sonstige
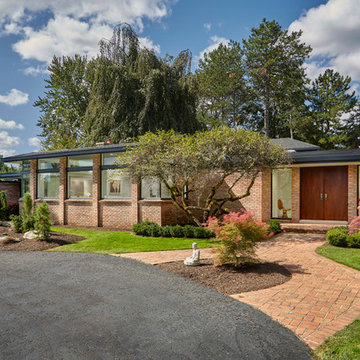
Einstöckiges, Mittelgroßes Retro Einfamilienhaus mit Backsteinfassade, Schindeldach, beiger Fassadenfarbe und Walmdach in Detroit

Mittelgroßes, Einstöckiges Retro Einfamilienhaus mit Mix-Fassade, beiger Fassadenfarbe und Satteldach in Denver

Katie Allen Interiors chose the "Langston" entry system to make a mid-century modern entrance to this White Rock Home Tour home in Dallas, TX.
Zweistöckiges Retro Haus mit Backsteinfassade, beiger Fassadenfarbe und Satteldach in Dallas
Zweistöckiges Retro Haus mit Backsteinfassade, beiger Fassadenfarbe und Satteldach in Dallas
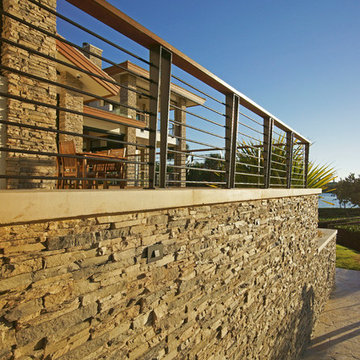
This is a home that was designed around the property. With views in every direction from the master suite and almost everywhere else in the home. The home was designed by local architect Randy Sample and the interior architecture was designed by Maurice Jennings Architecture, a disciple of E. Fay Jones. New Construction of a 4,400 sf custom home in the Southbay Neighborhood of Osprey, FL, just south of Sarasota.
Photo - Ricky Perrone
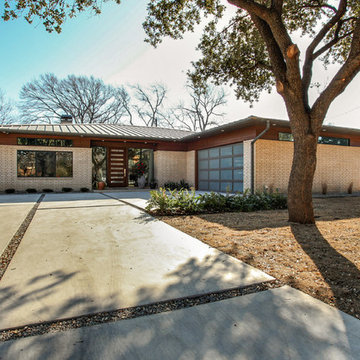
The homeowners came in looking for a piece of stone as an art piece for their entry way and they fell in love with the Alplinus granite. It is a really one of a kind because it is a granite with a quartz content that allows it to be back lit, which compliments this complete new build in a modern style. The interior decor is a perfect blend of mid-century modern and modern.
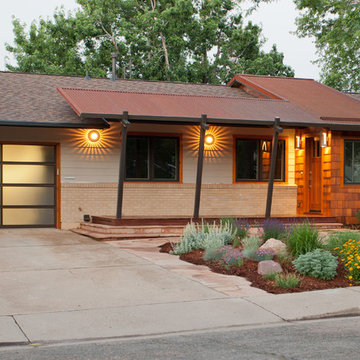
Photo Credit Don Murray
New indoor space to greet guests and hang coats that is separated from the living room.
Covered porch connects the home to the sidewalk and street, welcomes neighbors and visitors, and adds usable living space outdoors to a home with modest square footage.

Großes, Einstöckiges Retro Einfamilienhaus mit Mix-Fassade, beiger Fassadenfarbe, Flachdach, Blechdach und schwarzem Dach in Austin

Kleines, Einstöckiges Mid-Century Einfamilienhaus mit Backsteinfassade, beiger Fassadenfarbe, Flachdach, Blechdach und braunem Dach in Canberra - Queanbeyan

Charles Davis Smith, AIA
Mittelgroßes, Einstöckiges Mid-Century Einfamilienhaus mit Backsteinfassade, beiger Fassadenfarbe, Walmdach und Blechdach in Dallas
Mittelgroßes, Einstöckiges Mid-Century Einfamilienhaus mit Backsteinfassade, beiger Fassadenfarbe, Walmdach und Blechdach in Dallas
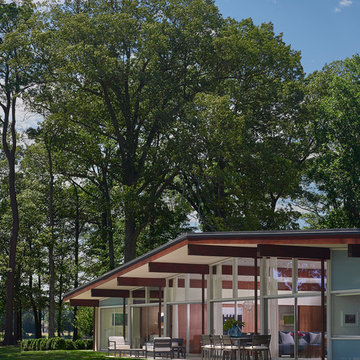
Photography: Anice Hoachlander, Hoachlander Davis Photography.
Großes, Einstöckiges Retro Einfamilienhaus mit Backsteinfassade, beiger Fassadenfarbe und Satteldach in Washington, D.C.
Großes, Einstöckiges Retro Einfamilienhaus mit Backsteinfassade, beiger Fassadenfarbe und Satteldach in Washington, D.C.
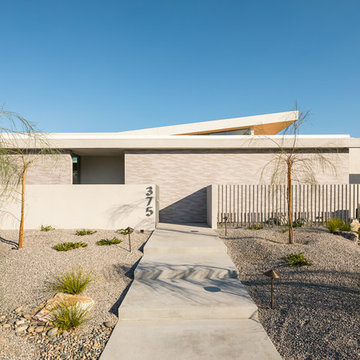
Einstöckiges Retro Einfamilienhaus mit beiger Fassadenfarbe und Pultdach in Sonstige
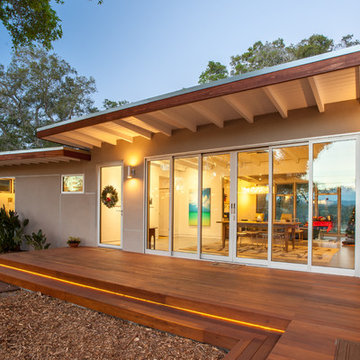
The flat roof overhangs, with the same exposed beams as the interior, add an elegant touch to the entry while providing much needed shade during the day. Comprised of two static and four moveable glass panels, the homeowners can tailor the doors to the occasion.
Golden Visions Design
Santa Cruz, CA 95062
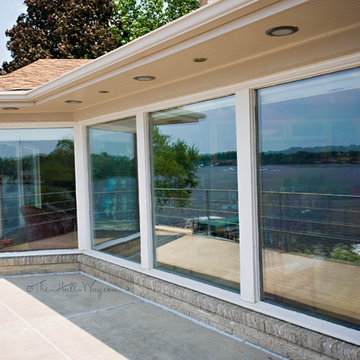
www.KatieLynnHall.com
Großes, Zweistöckiges Retro Haus mit Backsteinfassade, beiger Fassadenfarbe und Walmdach in Sonstige
Großes, Zweistöckiges Retro Haus mit Backsteinfassade, beiger Fassadenfarbe und Walmdach in Sonstige
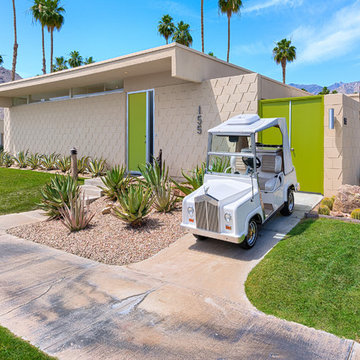
Mid-Century Palm Springs Condominium in Seven Lakes Country Club.
Custom designed Rolls Royce Golf Cart
Mittelgroßes, Einstöckiges Mid-Century Haus mit Backsteinfassade und beiger Fassadenfarbe in Sonstige
Mittelgroßes, Einstöckiges Mid-Century Haus mit Backsteinfassade und beiger Fassadenfarbe in Sonstige
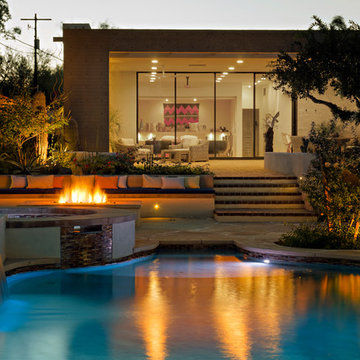
indoor outdoor connection via large disappearing sliding doors / new addition in background, rehabbed pool in foreground
backyard exterior spaces,
fireplace by Blue Agave
photo liam frederick
photo liam frederick
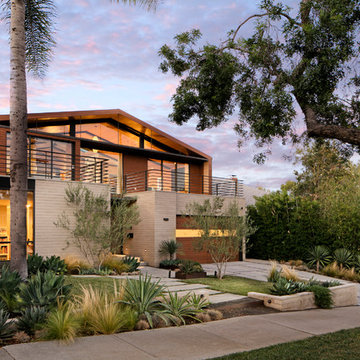
The home is motivated by Mid-Century style, but also expresses a sense of California-cool.
Photo: Jim Bartsch
Großes, Zweistöckiges Mid-Century Einfamilienhaus mit Mix-Fassade, Satteldach und beiger Fassadenfarbe in Los Angeles
Großes, Zweistöckiges Mid-Century Einfamilienhaus mit Mix-Fassade, Satteldach und beiger Fassadenfarbe in Los Angeles
Mid-Century Häuser mit beiger Fassadenfarbe Ideen und Design
1
