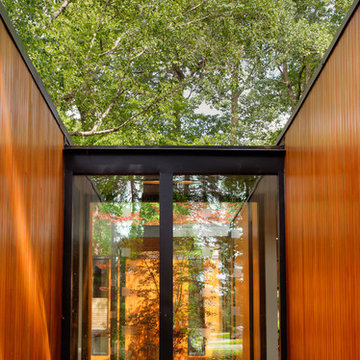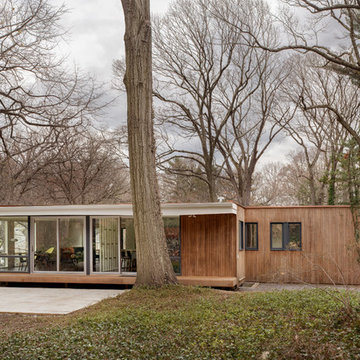Mid-Century Häuser mit Flachdach Ideen und Design
Suche verfeinern:
Budget
Sortieren nach:Heute beliebt
1 – 20 von 1.270 Fotos

Zweistöckiges Mid-Century Einfamilienhaus mit Mix-Fassade, grauer Fassadenfarbe und Flachdach in Denver

Marisa Vitale Photography
Einstöckiges Retro Einfamilienhaus mit Putzfassade, weißer Fassadenfarbe und Flachdach in Los Angeles
Einstöckiges Retro Einfamilienhaus mit Putzfassade, weißer Fassadenfarbe und Flachdach in Los Angeles

This mid-century modern was a full restoration back to this home's former glory. New cypress siding was installed to match the home's original appearance. New windows with period correct mulling and details were installed throughout the home.
Photo credit - Inspiro 8 Studios

Mariko Reed
Mittelgroßes, Einstöckiges Retro Haus mit brauner Fassadenfarbe und Flachdach in San Francisco
Mittelgroßes, Einstöckiges Retro Haus mit brauner Fassadenfarbe und Flachdach in San Francisco

Mittelgroßes Mid-Century Haus mit bunter Fassadenfarbe und Flachdach in Minneapolis

A Modern home that wished for more warmth...
An addition and reconstruction of approx. 750sq. area.
That included new kitchen, office, family room and back patio cover area.
The floors are polished concrete in a dark brown finish to inject additional warmth vs. the standard concrete gray most of us familiar with.
A huge 16' multi sliding door by La Cantina was installed, this door is aluminum clad (wood finish on the interior of the door).
The vaulted ceiling allowed us to incorporate an additional 3 picture windows above the sliding door for more afternoon light to penetrate the space.
Notice the hidden door to the office on the left, the SASS hardware (hidden interior hinges) and the lack of molding around the door makes it almost invisible.
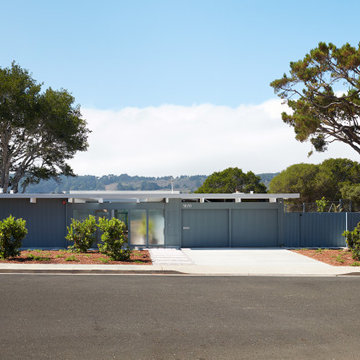
Street elevation
Einstöckiges Mid-Century Haus mit grüner Fassadenfarbe und Flachdach in San Francisco
Einstöckiges Mid-Century Haus mit grüner Fassadenfarbe und Flachdach in San Francisco
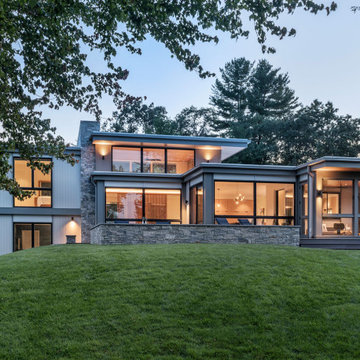
Cedar Cove Modern benefits from its integration into the landscape. The house is set back from Lake Webster to preserve an existing stand of broadleaf trees that filter the low western sun that sets over the lake. Its split-level design follows the gentle grade of the surrounding slope. The L-shape of the house forms a protected garden entryway in the area of the house facing away from the lake while a two-story stone wall marks the entry and continues through the width of the house, leading the eye to a rear terrace. This terrace has a spectacular view aided by the structure’s smart positioning in relationship to Lake Webster.
The interior spaces are also organized to prioritize views of the lake. The living room looks out over the stone terrace at the rear of the house. The bisecting stone wall forms the fireplace in the living room and visually separates the two-story bedroom wing from the active spaces of the house. The screen porch, a staple of our modern house designs, flanks the terrace. Viewed from the lake, the house accentuates the contours of the land, while the clerestory window above the living room emits a soft glow through the canopy of preserved trees.
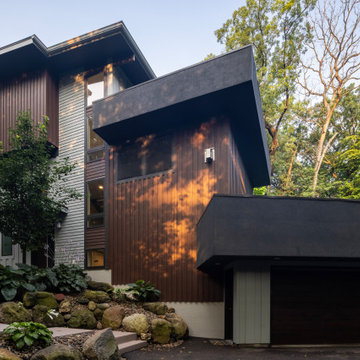
quinnpaskus.com (photographer)
Retro Haus mit Flachdach, Misch-Dachdeckung, schwarzem Dach und Wandpaneelen in Sonstige
Retro Haus mit Flachdach, Misch-Dachdeckung, schwarzem Dach und Wandpaneelen in Sonstige

This 1959 Mid Century Modern Home was falling into disrepair, but the team at Haven Design and Construction could see the true potential. By preserving the beautiful original architectural details, such as the linear stacked stone and the clerestory windows, the team had a solid architectural base to build new and interesting details upon. The small dark foyer was visually expanded by installing a new "see through" walnut divider wall between the foyer and the kitchen. The bold geometric design of the new walnut dividing wall has become the new architectural focal point of the open living area.
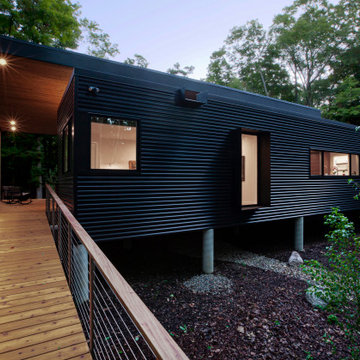
Entry walk elevates to welcome visitors to covered entry porch - welcome to bridge house - entry - Bridge House - Fenneville, Michigan - Lake Michigan, Saugutuck, Michigan, Douglas Michigan - HAUS | Architecture For Modern Lifestyles
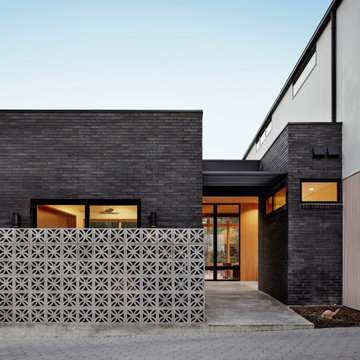
The architecture of the Descendant House emulates the MCM home that was originally on the site. This home was designed for a multi-generational family & includes public and private living areas, as well as a guest casita.
Photo by Casey Dunn
Architecture by MF Architecture
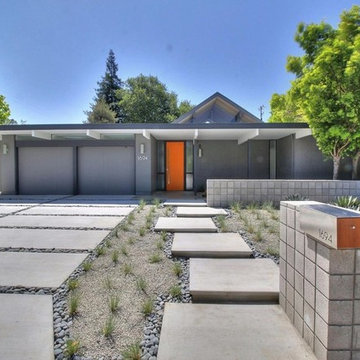
Mittelgroßes, Einstöckiges Retro Haus mit grauer Fassadenfarbe, Flachdach und Misch-Dachdeckung in San Francisco
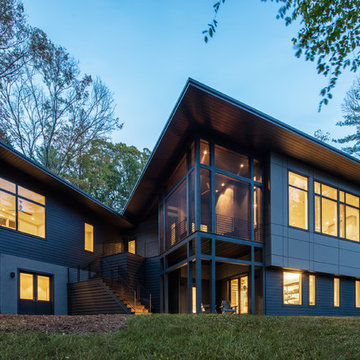
Photography by Keith Isaacs
Mittelgroßes, Zweistöckiges Retro Haus mit schwarzer Fassadenfarbe, Flachdach und Blechdach in Sonstige
Mittelgroßes, Zweistöckiges Retro Haus mit schwarzer Fassadenfarbe, Flachdach und Blechdach in Sonstige
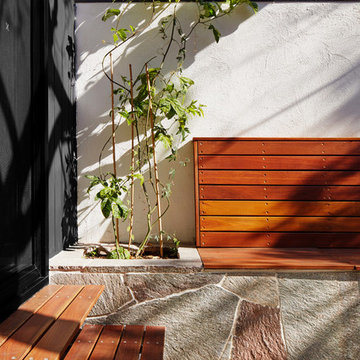
florian grohen
Kleines, Zweistöckiges Retro Haus mit Flachdach und Blechdach in Sydney
Kleines, Zweistöckiges Retro Haus mit Flachdach und Blechdach in Sydney

A small terrace off of the main living area is at left. Steps lead down to a fire pit at the back of their lot. Photo by Christopher Wright, CR
Mittelgroßes, Einstöckiges Retro Haus mit brauner Fassadenfarbe, Flachdach und Misch-Dachdeckung in Indianapolis
Mittelgroßes, Einstöckiges Retro Haus mit brauner Fassadenfarbe, Flachdach und Misch-Dachdeckung in Indianapolis
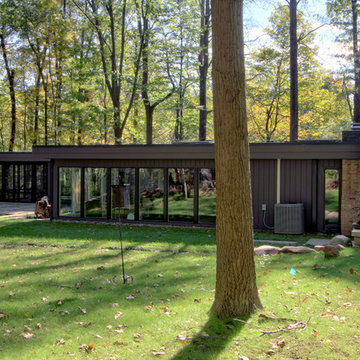
Tall windows take advantage of their wood lot. At far left is the screened porch, covered by an extension of the main roof. Photo by Christopher Wright, CR
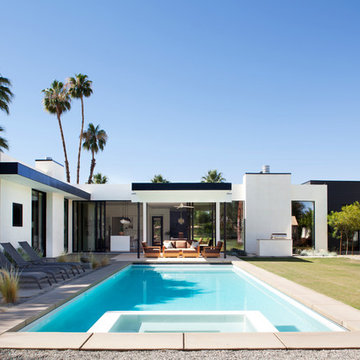
Große, Einstöckige Retro Holzfassade Haus mit grauer Fassadenfarbe und Flachdach in Los Angeles
Mid-Century Häuser mit Flachdach Ideen und Design
1
