Mid-Century Häuser mit Misch-Dachdeckung Ideen und Design
Suche verfeinern:
Budget
Sortieren nach:Heute beliebt
1 – 20 von 175 Fotos
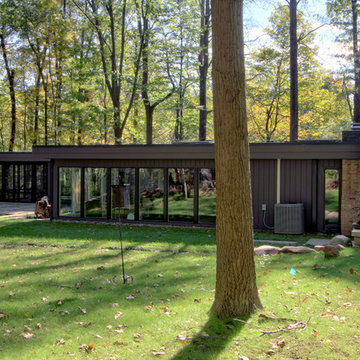
Tall windows take advantage of their wood lot. At far left is the screened porch, covered by an extension of the main roof. Photo by Christopher Wright, CR

mid-century mailbox at street view
Mittelgroßes, Zweistöckiges Retro Einfamilienhaus mit unterschiedlichen Fassadenmaterialien, bunter Fassadenfarbe, Misch-Dachdeckung, schwarzem Dach und Satteldach in Orange County
Mittelgroßes, Zweistöckiges Retro Einfamilienhaus mit unterschiedlichen Fassadenmaterialien, bunter Fassadenfarbe, Misch-Dachdeckung, schwarzem Dach und Satteldach in Orange County

Eichler in Marinwood - At the larger scale of the property existed a desire to soften and deepen the engagement between the house and the street frontage. As such, the landscaping palette consists of textures chosen for subtlety and granularity. Spaces are layered by way of planting, diaphanous fencing and lighting. The interior engages the front of the house by the insertion of a floor to ceiling glazing at the dining room.
Jog-in path from street to house maintains a sense of privacy and sequential unveiling of interior/private spaces. This non-atrium model is invested with the best aspects of the iconic eichler configuration without compromise to the sense of order and orientation.
photo: scott hargis
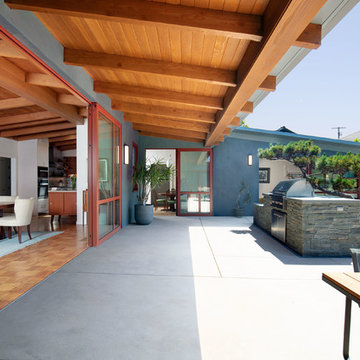
The overhang seen here is new. The interior ceiling is original. The bluestone outdoor kitchen was designed around the existing Cypress tree. The door threshold seen here was designed to be completely flush inside and out.

Using a variety of hardscaping materials (wood, tile, rock, gravel and concrete) creates movement and interest in the landscape. The accordion doors on the left side of the tiled patio open completely--and in two different directions--thus opening the secondary dwelling unit entirely to the outdoors.

Unique, angled roof line defines this house
Mittelgroßes, Einstöckiges Retro Einfamilienhaus mit Putzfassade, grauer Fassadenfarbe, Schmetterlingsdach, Misch-Dachdeckung und grauem Dach in Sonstige
Mittelgroßes, Einstöckiges Retro Einfamilienhaus mit Putzfassade, grauer Fassadenfarbe, Schmetterlingsdach, Misch-Dachdeckung und grauem Dach in Sonstige
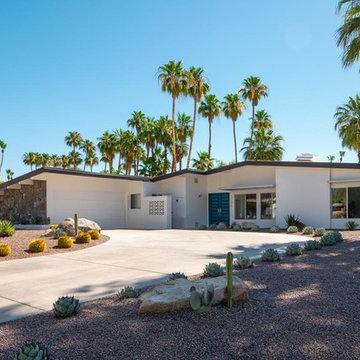
Front Elevation, Lance Gerber Studios
Großes, Einstöckiges Mid-Century Einfamilienhaus mit Putzfassade, weißer Fassadenfarbe, Satteldach und Misch-Dachdeckung in Sonstige
Großes, Einstöckiges Mid-Century Einfamilienhaus mit Putzfassade, weißer Fassadenfarbe, Satteldach und Misch-Dachdeckung in Sonstige
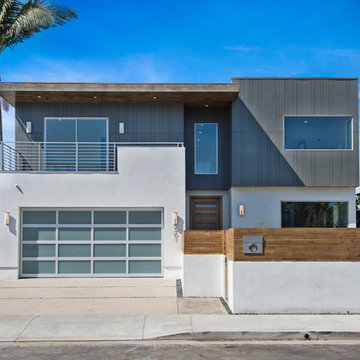
Midcentury Modern home in Venice, California.
Zweistöckiges, Großes Retro Einfamilienhaus mit Mix-Fassade, Flachdach, Misch-Dachdeckung und grauer Fassadenfarbe in Los Angeles
Zweistöckiges, Großes Retro Einfamilienhaus mit Mix-Fassade, Flachdach, Misch-Dachdeckung und grauer Fassadenfarbe in Los Angeles
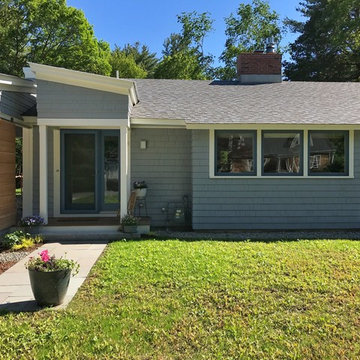
Constructed in two phases, this renovation, with a few small additions, touched nearly every room in this late ‘50’s ranch house. The owners raised their family within the original walls and love the house’s location, which is not far from town and also borders conservation land. But they didn’t love how chopped up the house was and the lack of exposure to natural daylight and views of the lush rear woods. Plus, they were ready to de-clutter for a more stream-lined look. As a result, KHS collaborated with them to create a quiet, clean design to support the lifestyle they aspire to in retirement.
To transform the original ranch house, KHS proposed several significant changes that would make way for a number of related improvements. Proposed changes included the removal of the attached enclosed breezeway (which had included a stair to the basement living space) and the two-car garage it partially wrapped, which had blocked vital eastern daylight from accessing the interior. Together the breezeway and garage had also contributed to a long, flush front façade. In its stead, KHS proposed a new two-car carport, attached storage shed, and exterior basement stair in a new location. The carport is bumped closer to the street to relieve the flush front facade and to allow access behind it to eastern daylight in a relocated rear kitchen. KHS also proposed a new, single, more prominent front entry, closer to the driveway to replace the former secondary entrance into the dark breezeway and a more formal main entrance that had been located much farther down the facade and curiously bordered the bedroom wing.
Inside, low ceilings and soffits in the primary family common areas were removed to create a cathedral ceiling (with rod ties) over a reconfigured semi-open living, dining, and kitchen space. A new gas fireplace serving the relocated dining area -- defined by a new built-in banquette in a new bay window -- was designed to back up on the existing wood-burning fireplace that continues to serve the living area. A shared full bath, serving two guest bedrooms on the main level, was reconfigured, and additional square footage was captured for a reconfigured master bathroom off the existing master bedroom. A new whole-house color palette, including new finishes and new cabinetry, complete the transformation. Today, the owners enjoy a fresh and airy re-imagining of their familiar ranch house.
Photos by Katie Hutchison
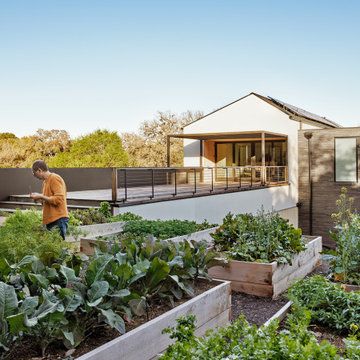
The architecture of the Descendant House emulates the MCM home that was originally on the site. This home was designed for a multi-generational family & includes public and private living areas, as well as a guest casita.
Photo by Casey Dunn
Architecture by MF Architecture
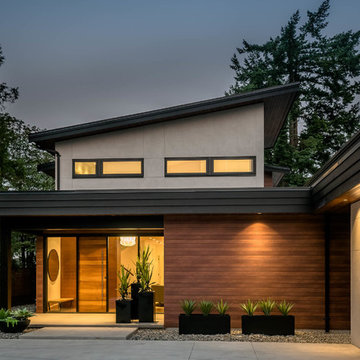
My House Design/Build Team | www.myhousedesignbuild.com | 604-694-6873 | Reuben Krabbe Photography
Großes, Zweistöckiges Retro Einfamilienhaus mit Steinfassade, beiger Fassadenfarbe, Pultdach und Misch-Dachdeckung in Vancouver
Großes, Zweistöckiges Retro Einfamilienhaus mit Steinfassade, beiger Fassadenfarbe, Pultdach und Misch-Dachdeckung in Vancouver
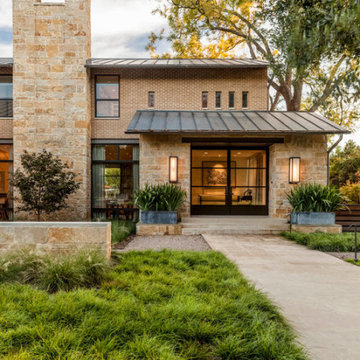
Geräumiges, Zweistöckiges Mid-Century Einfamilienhaus mit Mix-Fassade, brauner Fassadenfarbe und Misch-Dachdeckung in Orange County
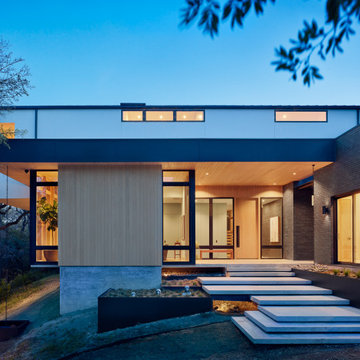
The architecture of the Descendant House emulates the MCM home that was originally on the site. This home was designed for a multi-generational family & includes public and private living areas, as well as a guest casita.
Photo by Casey Dunn
Architecture by MF Architecture
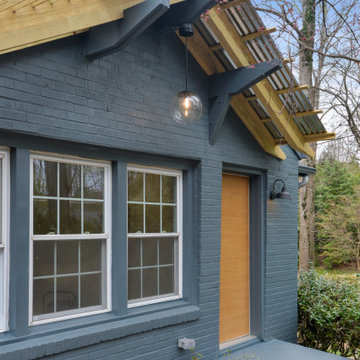
Front elevation of Mid Century Modern renovation
Mittelgroßes, Dreistöckiges Retro Einfamilienhaus mit Backsteinfassade, grauer Fassadenfarbe, Satteldach und Misch-Dachdeckung in Atlanta
Mittelgroßes, Dreistöckiges Retro Einfamilienhaus mit Backsteinfassade, grauer Fassadenfarbe, Satteldach und Misch-Dachdeckung in Atlanta
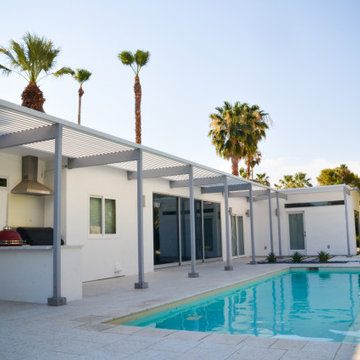
Outdoor kitchen and entertaining space
Großes, Einstöckiges Mid-Century Einfamilienhaus mit Putzfassade, weißer Fassadenfarbe, Flachdach und Misch-Dachdeckung in Sonstige
Großes, Einstöckiges Mid-Century Einfamilienhaus mit Putzfassade, weißer Fassadenfarbe, Flachdach und Misch-Dachdeckung in Sonstige
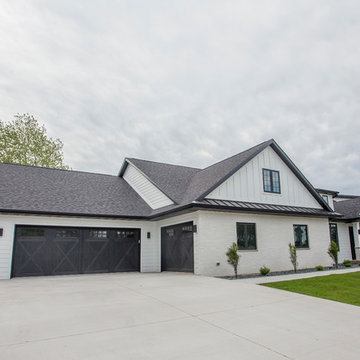
This "mid-century meets modern farmhouse" home features James Hardie fiber cement siding, Andersen 100 series windows in the black color, Midland Overhead overlay garage doors, Waudena front door, Qwens Corning shingles, accented with white brick from Top Block.
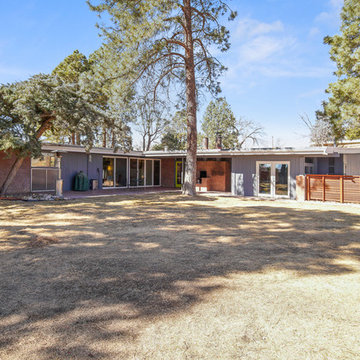
Back Patio.
Geräumiges, Einstöckiges Mid-Century Einfamilienhaus mit Mix-Fassade, grauer Fassadenfarbe, Flachdach und Misch-Dachdeckung in Albuquerque
Geräumiges, Einstöckiges Mid-Century Einfamilienhaus mit Mix-Fassade, grauer Fassadenfarbe, Flachdach und Misch-Dachdeckung in Albuquerque
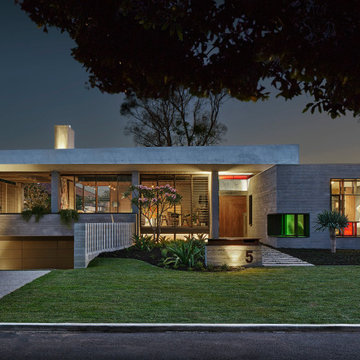
The two story house deliberately presents to the street looking like a single level house. The house is a sculptural play of solid and void with the horizontal concrete roof appearing to hover above the house.
The house has been designed to maximize winter sun penetration while providing shade through summer with excellent cross ventilation providing cooling summer breezes through the house.

Eichler in Marinwood - At the larger scale of the property existed a desire to soften and deepen the engagement between the house and the street frontage. As such, the landscaping palette consists of textures chosen for subtlety and granularity. Spaces are layered by way of planting, diaphanous fencing and lighting. The interior engages the front of the house by the insertion of a floor to ceiling glazing at the dining room.
Jog-in path from street to house maintains a sense of privacy and sequential unveiling of interior/private spaces. This non-atrium model is invested with the best aspects of the iconic eichler configuration without compromise to the sense of order and orientation.
photo: scott hargis

a board-formed concrete wall accentuated by minimalist landscaping adds architectural interest, while providing for privacy at the exterior entry stair
Mid-Century Häuser mit Misch-Dachdeckung Ideen und Design
1