Mid-Century Häuser mit roter Fassadenfarbe Ideen und Design
Suche verfeinern:
Budget
Sortieren nach:Heute beliebt
1 – 20 von 114 Fotos
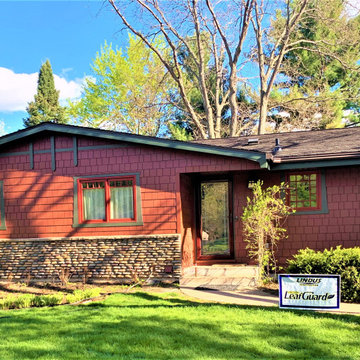
Components of this project included a new roof, gutters, soffit, and fascia.
Glenwood® Shingles are substantially thicker than standard asphalt shingles. In fact, they have 3 layers and have the highest impact resistance rating possible for shingles. This provides durability and an aesthetically pleasing look that resembles the look of cedar shakes.
LeafGuard® Brand Gutters have earned the prestigious Good Housekeeping Seal and are guaranteed never to clog.
TruVent® hidden vent soffit pulls in the air needed to work on your home's ventilation system without drawing attention to its source.
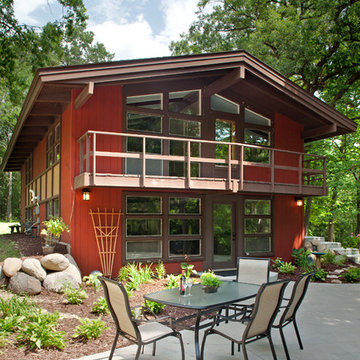
Zweistöckige, Mittelgroße Retro Holzfassade Haus mit Satteldach und roter Fassadenfarbe in Minneapolis
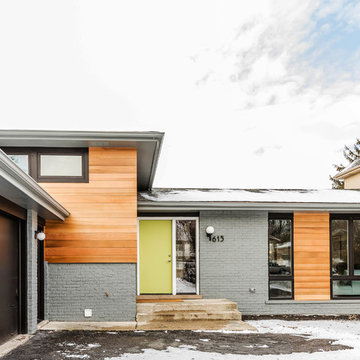
Neil Sy Photography
Mittelgroßes Mid-Century Haus mit roter Fassadenfarbe in Chicago
Mittelgroßes Mid-Century Haus mit roter Fassadenfarbe in Chicago
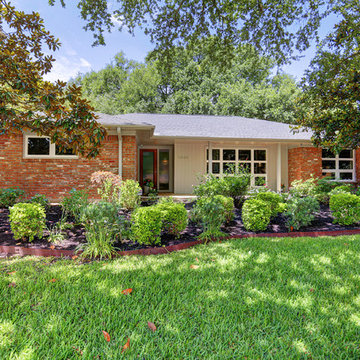
Mittelgroßes, Einstöckiges Mid-Century Haus mit Backsteinfassade und roter Fassadenfarbe in Houston
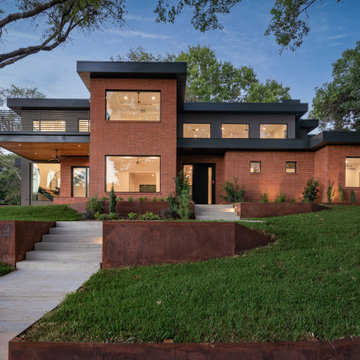
Zweistöckiges Retro Einfamilienhaus mit Metallfassade, roter Fassadenfarbe und Flachdach in Dallas
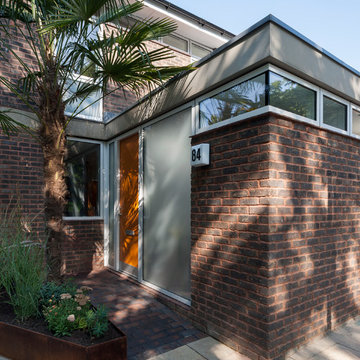
The new front extension is housing utility room, home office and a boot room. New Velfac windows were installed throughout the house.
Photo: Frederik Rissom
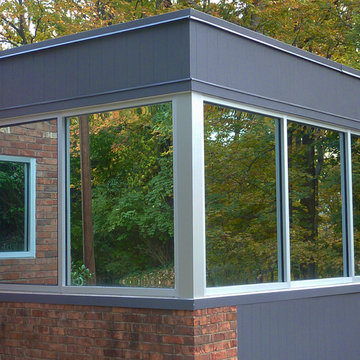
mid 1950's "mid century modern" house updated to reflect owner's personality. Second level porches enclosed to eliminate leaks with aluminum storefront windows with reflective glass.
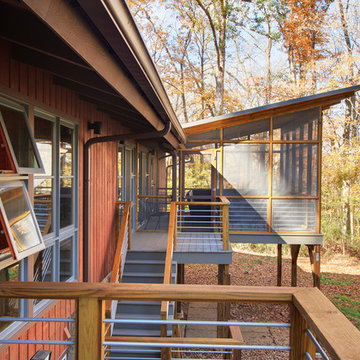
Robert Batey Photography
Retro Haus mit roter Fassadenfarbe, Satteldach und Blechdach in Sonstige
Retro Haus mit roter Fassadenfarbe, Satteldach und Blechdach in Sonstige
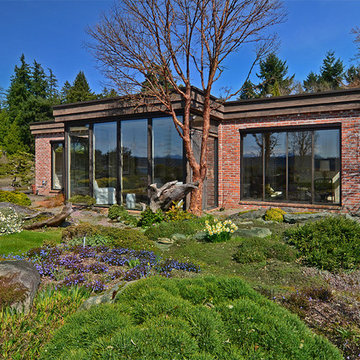
Pattie O'Loughlin Marmon, Photographer
Großes, Einstöckiges Mid-Century Haus mit Backsteinfassade und roter Fassadenfarbe in Seattle
Großes, Einstöckiges Mid-Century Haus mit Backsteinfassade und roter Fassadenfarbe in Seattle
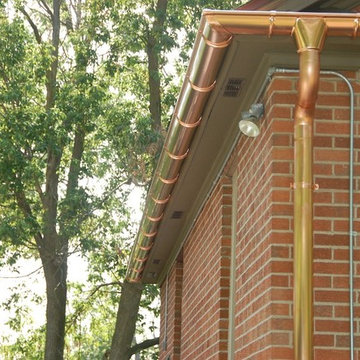
John Laurie
Mittelgroßes, Zweistöckiges Retro Haus mit Backsteinfassade, roter Fassadenfarbe und Satteldach in Detroit
Mittelgroßes, Zweistöckiges Retro Haus mit Backsteinfassade, roter Fassadenfarbe und Satteldach in Detroit
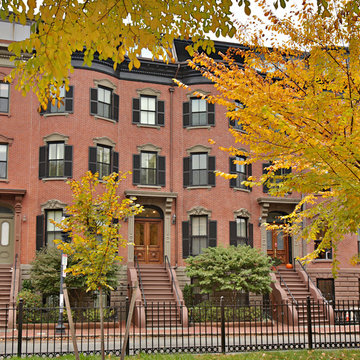
Kim Hallen - Boston Virtual Imaging
Mittelgroßes, Einstöckiges Mid-Century Haus mit Backsteinfassade und roter Fassadenfarbe in Boston
Mittelgroßes, Einstöckiges Mid-Century Haus mit Backsteinfassade und roter Fassadenfarbe in Boston
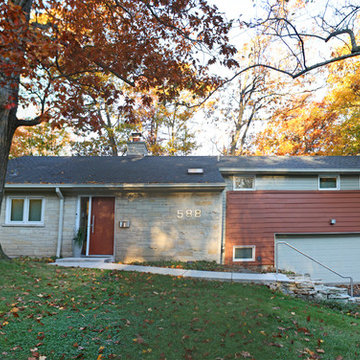
The exterior cedar sheathing and all of the existing windows were removed and replace with a continuous layer of 2" of foam board insulation.
New windows were installed, with specific Solar Heat Gain Factors selected for each orientation. Marvin Integrity units were used which are clad with pultruded fiberglass on the exterior and wood on the interior, stained to match the existing interior wood trim.
Boral ‘TrueExterior’ jamb extensions and exterior trim, made from waste fly ash from the coal industry, was used to address the thickened exterior sheathing.
New cement fiberboard siding was installed on the majority of the facade, with a section of 8” exposure beveled cedar which ‘wraps’ around the two story massing on a portion of the east, all of the north and a portion of the west façades. This cedar siding was projected out 1” beyond the cement fiberboard and was redwood colored to highlight this element. The 8” beveled material was used in respect of the original cedar that was removed, and was aligned with the bottom of the three horizontally oriented original windows at the 2nd floor. These windows looked out of place with their horizontal orientation and the fact that there was a very large blank wall area below them. The top edge of the new cedar siding provides a ‘ledge’ for these windows to sit on.
Kipnis Architecture + Planning
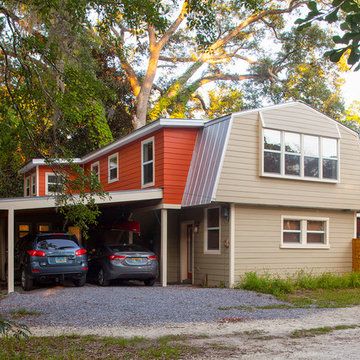
Carport and rear addition
Mittelgroßes, Zweistöckiges Mid-Century Haus mit Faserzement-Fassade, roter Fassadenfarbe und Mansardendach in Miami
Mittelgroßes, Zweistöckiges Mid-Century Haus mit Faserzement-Fassade, roter Fassadenfarbe und Mansardendach in Miami
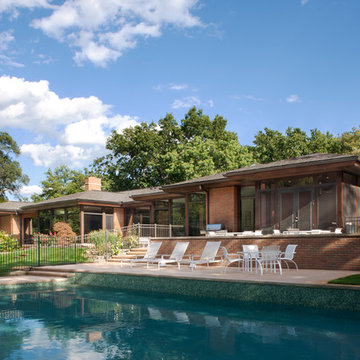
Mittelgroßes, Einstöckiges Retro Haus mit Backsteinfassade und roter Fassadenfarbe in Detroit
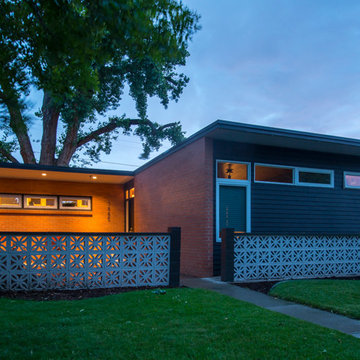
Blu Hartkopp
Großes, Einstöckiges Mid-Century Haus mit Backsteinfassade, roter Fassadenfarbe und Satteldach in Denver
Großes, Einstöckiges Mid-Century Haus mit Backsteinfassade, roter Fassadenfarbe und Satteldach in Denver
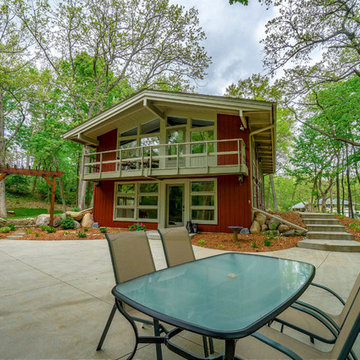
Photography: Erik Mickelsen
Mittelgroßes, Zweistöckiges Retro Einfamilienhaus mit roter Fassadenfarbe in Minneapolis
Mittelgroßes, Zweistöckiges Retro Einfamilienhaus mit roter Fassadenfarbe in Minneapolis
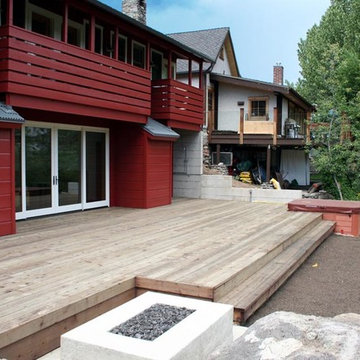
The back patio with spa and firepit.
Kleine, Zweistöckige Mid-Century Holzfassade Haus mit roter Fassadenfarbe und Pultdach in Sacramento
Kleine, Zweistöckige Mid-Century Holzfassade Haus mit roter Fassadenfarbe und Pultdach in Sacramento
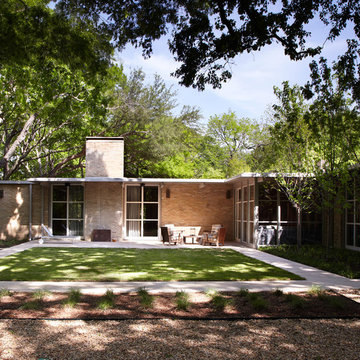
Renovation and Energy retrofit of a single family home designed by noted Texas Architect O'Neil Ford.
Großes, Einstöckiges Mid-Century Einfamilienhaus mit Backsteinfassade, roter Fassadenfarbe und Flachdach in Dallas
Großes, Einstöckiges Mid-Century Einfamilienhaus mit Backsteinfassade, roter Fassadenfarbe und Flachdach in Dallas
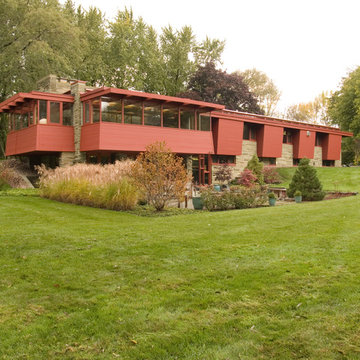
Rear, backyard view of the house. The cantilevered projection on the left end of the house was inadequately structured and needed reinforcement in this remodeling project.
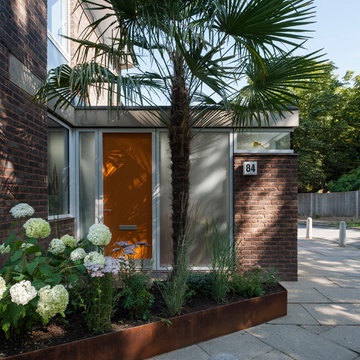
The new front extension is housing utility room, home office and boot room.
Photo: Andy Matthews
Kleines, Zweistöckiges Mid-Century Haus mit Backsteinfassade, roter Fassadenfarbe und Flachdach in London
Kleines, Zweistöckiges Mid-Century Haus mit Backsteinfassade, roter Fassadenfarbe und Flachdach in London
Mid-Century Häuser mit roter Fassadenfarbe Ideen und Design
1