Mid-Century Häuser mit Wandpaneelen Ideen und Design
Suche verfeinern:
Budget
Sortieren nach:Heute beliebt
1 – 20 von 201 Fotos
1 von 3

Second story addition onto an older brick ranch.
Mittelgroßes, Zweistöckiges Mid-Century Einfamilienhaus mit Mix-Fassade, grauer Fassadenfarbe, Satteldach, Schindeldach, schwarzem Dach und Wandpaneelen in Atlanta
Mittelgroßes, Zweistöckiges Mid-Century Einfamilienhaus mit Mix-Fassade, grauer Fassadenfarbe, Satteldach, Schindeldach, schwarzem Dach und Wandpaneelen in Atlanta

© Lassiter Photography | ReVisionCharlotte.com
Mittelgroßes, Einstöckiges Retro Einfamilienhaus mit Mix-Fassade, weißer Fassadenfarbe, Satteldach, Schindeldach, grauem Dach und Wandpaneelen in Charlotte
Mittelgroßes, Einstöckiges Retro Einfamilienhaus mit Mix-Fassade, weißer Fassadenfarbe, Satteldach, Schindeldach, grauem Dach und Wandpaneelen in Charlotte

Nearing completion of the additional 1,000 sqft that we Studio MSL DESIGNED & BUILT for this family.
Großes, Einstöckiges Retro Einfamilienhaus mit Faserzement-Fassade, schwarzer Fassadenfarbe, Flachdach, weißem Dach und Wandpaneelen in Washington, D.C.
Großes, Einstöckiges Retro Einfamilienhaus mit Faserzement-Fassade, schwarzer Fassadenfarbe, Flachdach, weißem Dach und Wandpaneelen in Washington, D.C.

Black mid-century modern a-frame house in the woods of New England.
Mittelgroßes, Zweistöckiges Mid-Century Haus mit schwarzer Fassadenfarbe, Schindeldach, braunem Dach und Wandpaneelen in Boston
Mittelgroßes, Zweistöckiges Mid-Century Haus mit schwarzer Fassadenfarbe, Schindeldach, braunem Dach und Wandpaneelen in Boston

The Portland Heights home of Neil Kelly Company CFO, Dan Watson (and family), gets a modern redesign led by Neil Kelly Portland Design Consultant Michelle Rolens, who has been with the company for nearly 30 years. The project includes an addition, architectural redesign, new siding, windows, paint, and outdoor living spaces.

Großes, Einstöckiges Retro Haus mit brauner Fassadenfarbe, Walmdach, Blechdach, grauem Dach und Wandpaneelen in San Francisco

Photography by Meghan Montgomery
Großes Retro Haus mit weißer Fassadenfarbe, Satteldach, Schindeldach, schwarzem Dach und Wandpaneelen in Seattle
Großes Retro Haus mit weißer Fassadenfarbe, Satteldach, Schindeldach, schwarzem Dach und Wandpaneelen in Seattle
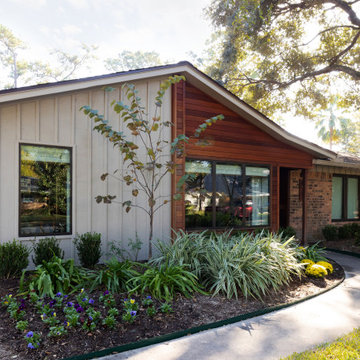
Einstöckiges Retro Einfamilienhaus mit Backsteinfassade, beiger Fassadenfarbe und Wandpaneelen in Houston
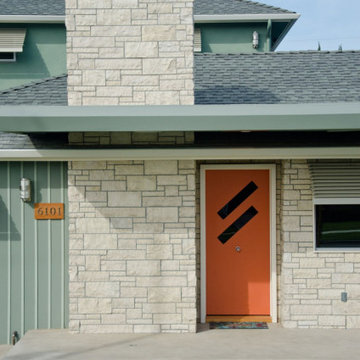
Zweistöckiges Mid-Century Einfamilienhaus mit Mix-Fassade, grüner Fassadenfarbe und Wandpaneelen in Los Angeles
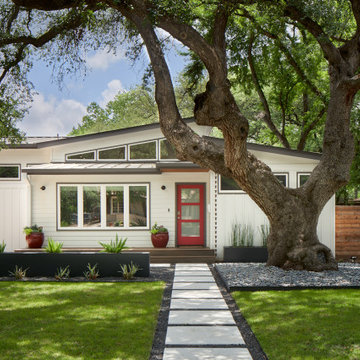
Our team of Austin architects transformed a 1950s home into a mid-century modern retreat for this renovation and addition project. The retired couple who owns the house came to us seeking a design that would bring in natural light and accommodate their many hobbies while offering a modern and streamlined design. The original structure featured an awkward floor plan of choppy spaces divided by various step-downs and a central living area that felt dark and closed off from the outside. Our main goal was to bring in natural light and take advantage of the property’s fantastic backyard views of a peaceful creek. We raised interior floors to the same level, eliminating sunken rooms and step-downs to allow for a more open, free-flowing floor plan. To increase natural light, we changed the traditional hip roofline to a more modern single slope with clerestory windows that take advantage of treetop views. Additionally, we added all new windows strategically positioned to frame views of the backyard. A new open-concept kitchen and living area occupy the central home where previously underutilized rooms once sat. The kitchen features an oversized island, quartzite counters, and upper glass cabinets that mirror the clerestory windows of the room. Large sliding doors spill out to a new covered and raised deck that overlooks Shoal Creek and new backyard amenities, like a bocce ball court and paved walkways. Finally, we finished the home's exterior with durable and low-maintenance cement plank siding and a metal roof in a palette of neutral grays and whites. A bright red door creates a warm welcome to this newly renovated Austin home.

All new design-build exterior with large cedar front porch.
Upper Arlington OH 2020
Großes, Einstöckiges Mid-Century Einfamilienhaus mit Mix-Fassade, bunter Fassadenfarbe, Satteldach, Schindeldach, grauem Dach und Wandpaneelen in Kolumbus
Großes, Einstöckiges Mid-Century Einfamilienhaus mit Mix-Fassade, bunter Fassadenfarbe, Satteldach, Schindeldach, grauem Dach und Wandpaneelen in Kolumbus
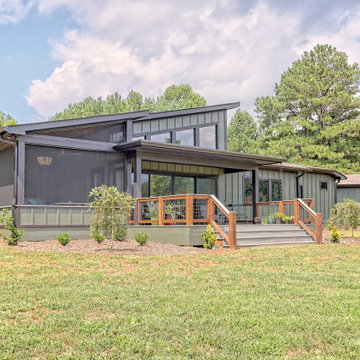
mid-century design with organic feel for the lake and surrounding mountains
Großes, Einstöckiges Retro Einfamilienhaus mit Mix-Fassade, grüner Fassadenfarbe, Satteldach, Schindeldach, braunem Dach und Wandpaneelen in Atlanta
Großes, Einstöckiges Retro Einfamilienhaus mit Mix-Fassade, grüner Fassadenfarbe, Satteldach, Schindeldach, braunem Dach und Wandpaneelen in Atlanta
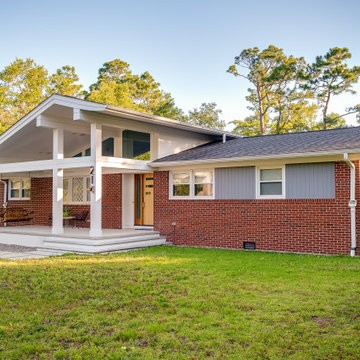
Renovation update and addition to a vintage 1960's suburban ranch house.
Bauen Group - Contractor
Rick Ricozzi - Photographer
Mittelgroßes, Einstöckiges Mid-Century Einfamilienhaus mit Backsteinfassade, weißer Fassadenfarbe, Satteldach, Schindeldach, grauem Dach und Wandpaneelen in Sonstige
Mittelgroßes, Einstöckiges Mid-Century Einfamilienhaus mit Backsteinfassade, weißer Fassadenfarbe, Satteldach, Schindeldach, grauem Dach und Wandpaneelen in Sonstige
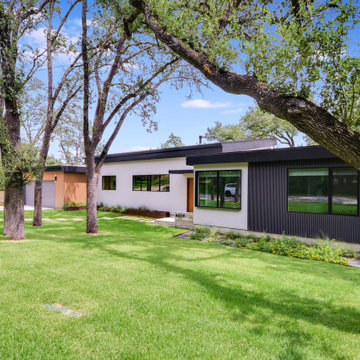
Mittelgroßes, Einstöckiges Retro Einfamilienhaus mit Mix-Fassade, bunter Fassadenfarbe, Flachdach, schwarzem Dach und Wandpaneelen in Austin

Seen here in the foreground is our floating, semi-enclosed "tea room." Situated between 3 heritage Japanese maple trees, we employed a special foundation so as to preserve these beautiful specimens.

Our team of Austin architects transformed a 1950s home into a mid-century modern retreat for this renovation and addition project. The retired couple who owns the house came to us seeking a design that would bring in natural light and accommodate their many hobbies while offering a modern and streamlined design. The original structure featured an awkward floor plan of choppy spaces divided by various step-downs and a central living area that felt dark and closed off from the outside. Our main goal was to bring in natural light and take advantage of the property’s fantastic backyard views of a peaceful creek. We raised interior floors to the same level, eliminating sunken rooms and step-downs to allow for a more open, free-flowing floor plan. To increase natural light, we changed the traditional hip roofline to a more modern single slope with clerestory windows that take advantage of treetop views. Additionally, we added all new windows strategically positioned to frame views of the backyard. A new open-concept kitchen and living area occupy the central home where previously underutilized rooms once sat. The kitchen features an oversized island, quartzite counters, and upper glass cabinets that mirror the clerestory windows of the room. Large sliding doors spill out to a new covered and raised deck that overlooks Shoal Creek and new backyard amenities, like a bocce ball court and paved walkways. Finally, we finished the home's exterior with durable and low-maintenance cement plank siding and a metal roof in a palette of neutral grays and whites. A bright red door creates a warm welcome to this newly renovated Austin home.
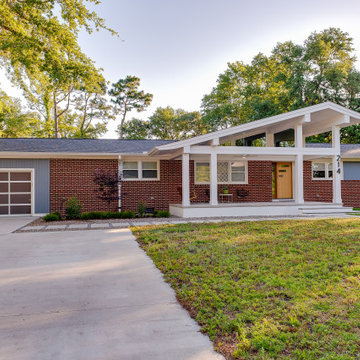
Renovation update and addition to a vintage 1960's suburban ranch house.
Bauen Group - Contractor
Rick Ricozzi - Photographer
Mittelgroßes, Einstöckiges Mid-Century Einfamilienhaus mit Backsteinfassade, weißer Fassadenfarbe, Satteldach, Schindeldach, grauem Dach und Wandpaneelen in Sonstige
Mittelgroßes, Einstöckiges Mid-Century Einfamilienhaus mit Backsteinfassade, weißer Fassadenfarbe, Satteldach, Schindeldach, grauem Dach und Wandpaneelen in Sonstige
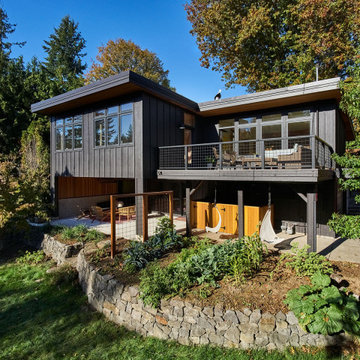
The Portland Heights home of Neil Kelly Company CFO, Dan Watson (and family), gets a modern redesign led by Neil Kelly Portland Design Consultant Michelle Rolens, who has been with the company for nearly 30 years. The project includes an addition, architectural redesign, new siding, windows, paint, and outdoor living spaces.
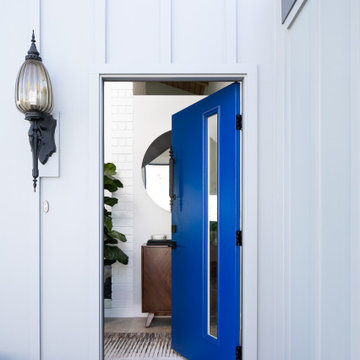
By keeping the original light fixture and trading the door for an iconic midcentury style, this beautiful entry is a blend of new and old. Designed by Kennedy Cole Interior Design
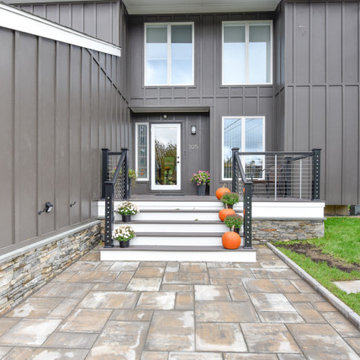
we tore down old porch which was on an angle , not allowing for a proper front entry, squared it off, added stone, made walkway wider, added cable railings Covered the entire house in board and batten hardie board
Mid-Century Häuser mit Wandpaneelen Ideen und Design
1