Wohnzimmer
Suche verfeinern:
Budget
Sortieren nach:Heute beliebt
21 – 40 von 167 Fotos
1 von 3
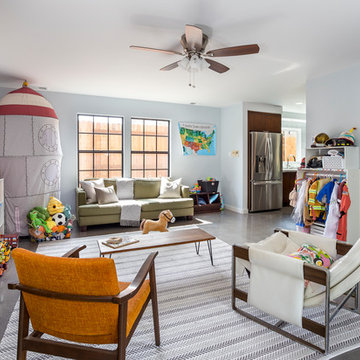
Our homeowners approached us for design help shortly after purchasing a fixer upper. They wanted to redesign the home into an open concept plan. Their goal was something that would serve multiple functions: allow them to entertain small groups while accommodating their two small children not only now but into the future as they grow up and have social lives of their own. They wanted the kitchen opened up to the living room to create a Great Room. The living room was also in need of an update including the bulky, existing brick fireplace. They were interested in an aesthetic that would have a mid-century flair with a modern layout. We added built-in cabinetry on either side of the fireplace mimicking the wood and stain color true to the era. The adjacent Family Room, needed minor updates to carry the mid-century flavor throughout.
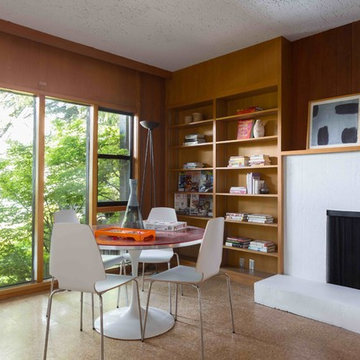
A large family room downstairs shows the architectural detail of the time period: cork floors and wood paneled walls.
Photos by Peter Lyons
Großer, Offener Mid-Century Hobbyraum mit Korkboden, Kamin und Kaminumrandung aus Beton in San Francisco
Großer, Offener Mid-Century Hobbyraum mit Korkboden, Kamin und Kaminumrandung aus Beton in San Francisco
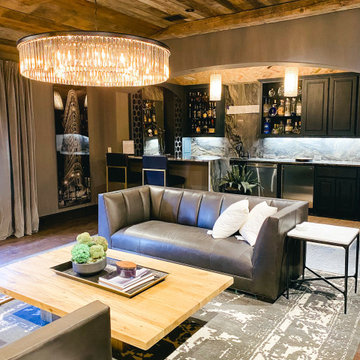
Geräumiger, Offener Mid-Century Hobbyraum mit grauer Wandfarbe, dunklem Holzboden, TV-Wand, braunem Boden und Holzdecke in Dallas
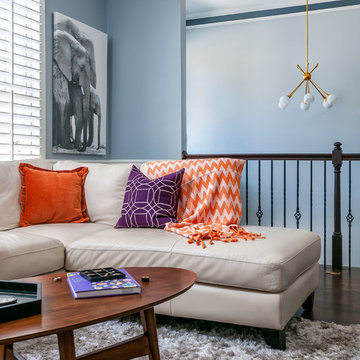
Mittelgroßer Retro Hobbyraum ohne Kamin, im Loft-Stil mit grauer Wandfarbe, dunklem Holzboden und freistehendem TV in Atlanta
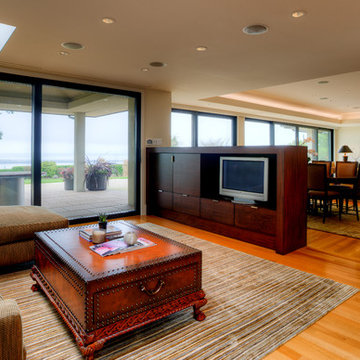
View of sitting area and great room. Photography by Lucas Henning.
Mittelgroßer, Offener Mid-Century Hobbyraum mit beiger Wandfarbe, braunem Holzboden, Kamin, Kaminumrandung aus Stein, Multimediawand und braunem Boden in Seattle
Mittelgroßer, Offener Mid-Century Hobbyraum mit beiger Wandfarbe, braunem Holzboden, Kamin, Kaminumrandung aus Stein, Multimediawand und braunem Boden in Seattle
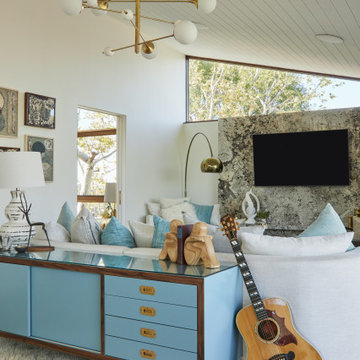
Mittelgroßer, Offener Retro Hobbyraum mit weißer Wandfarbe, braunem Holzboden, Kamin, Kaminumrandung aus Stein, TV-Wand und braunem Boden in Los Angeles
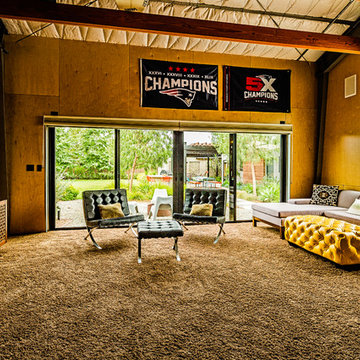
PixelProFoto
Großer, Offener Retro Hobbyraum ohne Kamin mit gelber Wandfarbe, Teppichboden, TV-Wand und braunem Boden in San Diego
Großer, Offener Retro Hobbyraum ohne Kamin mit gelber Wandfarbe, Teppichboden, TV-Wand und braunem Boden in San Diego
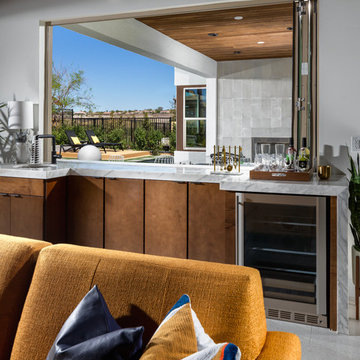
This Midcentury modern home was designed for Pardee Homes Las Vegas. It features an open floor plan that opens up to amazing outdoor spaces.
Mittelgroßer, Offener Retro Hobbyraum mit weißer Wandfarbe und Multimediawand in Los Angeles
Mittelgroßer, Offener Retro Hobbyraum mit weißer Wandfarbe und Multimediawand in Los Angeles
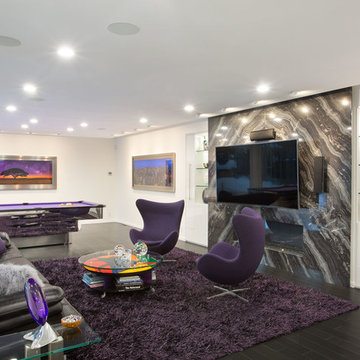
Großer Retro Hobbyraum mit weißer Wandfarbe, dunklem Holzboden, Gaskamin, Kaminumrandung aus Stein, TV-Wand und braunem Boden in Sonstige

©Teague Hunziker.
Built in 1969. Architects Buff and Hensman
Großer, Offener Retro Hobbyraum mit braunem Holzboden, Kamin, Kaminumrandung aus Backstein und braunem Boden in Los Angeles
Großer, Offener Retro Hobbyraum mit braunem Holzboden, Kamin, Kaminumrandung aus Backstein und braunem Boden in Los Angeles
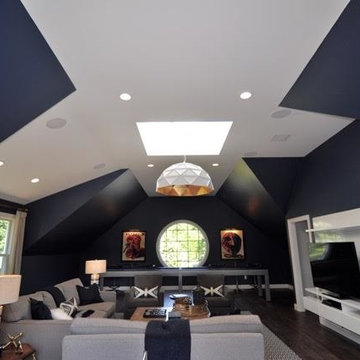
Mittelgroßer, Abgetrennter Retro Hobbyraum mit blauer Wandfarbe und braunem Holzboden in Boston

Originally designed as a screened-in porch, the sunroom enclosure was reclad in wood and stone to unify with the rest of the house. New windows and sliding doors reinforce connections with the outdoors.
Sky-Frame sliding doors/windows via Dover Windows and Doors; Kolbe VistaLuxe fixed and casement windows via North American Windows and Doors; Element by Tech Lighting recessed lighting; Lea Ceramiche Waterfall porcelain stoneware tiles
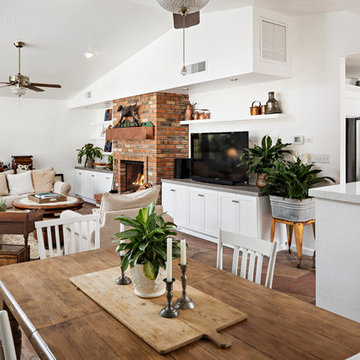
High Res Media
Mittelgroßer, Offener Retro Hobbyraum mit weißer Wandfarbe, Kamin, Kaminumrandung aus Backstein und freistehendem TV in Phoenix
Mittelgroßer, Offener Retro Hobbyraum mit weißer Wandfarbe, Kamin, Kaminumrandung aus Backstein und freistehendem TV in Phoenix
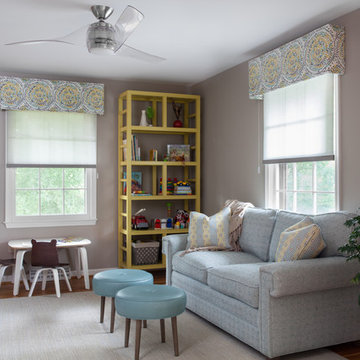
Jesse Snyder
Mittelgroßer, Abgetrennter Mid-Century Hobbyraum mit beiger Wandfarbe, braunem Holzboden und braunem Boden in Washington, D.C.
Mittelgroßer, Abgetrennter Mid-Century Hobbyraum mit beiger Wandfarbe, braunem Holzboden und braunem Boden in Washington, D.C.
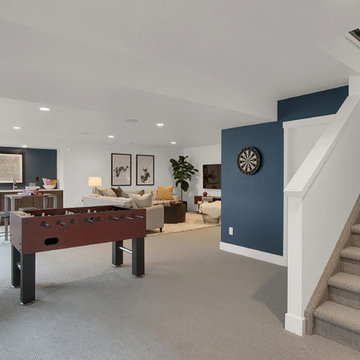
Open, finished lower level recreation room just down from the main level living area.
Großer, Offener Mid-Century Hobbyraum mit weißer Wandfarbe, Teppichboden, TV-Wand und beigem Boden in Denver
Großer, Offener Mid-Century Hobbyraum mit weißer Wandfarbe, Teppichboden, TV-Wand und beigem Boden in Denver
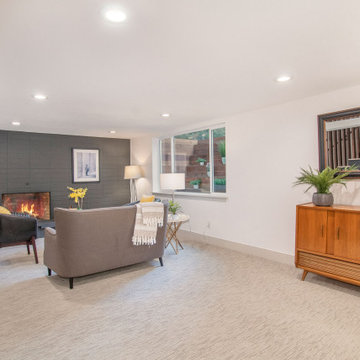
Mittelgroßer, Fernseherloser, Offener Mid-Century Hobbyraum mit weißer Wandfarbe, Teppichboden, Kamin, Kaminumrandung aus Backstein und grauem Boden in Denver
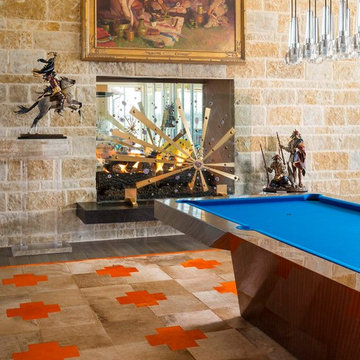
Danny Piassick
Geräumiger, Offener Retro Hobbyraum mit beiger Wandfarbe, Porzellan-Bodenfliesen, Tunnelkamin, Kaminumrandung aus Stein, TV-Wand und braunem Boden in Dallas
Geräumiger, Offener Retro Hobbyraum mit beiger Wandfarbe, Porzellan-Bodenfliesen, Tunnelkamin, Kaminumrandung aus Stein, TV-Wand und braunem Boden in Dallas
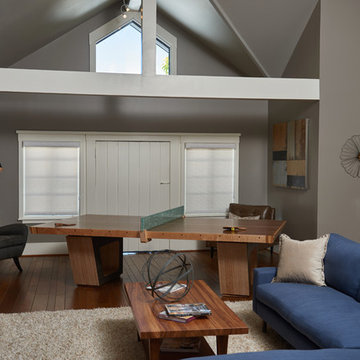
The Carriage House Family Room in the 2015 Pasadena Showcase House for the Arts is a midcentury modern space that allows for all different ages to partake in all different activities!
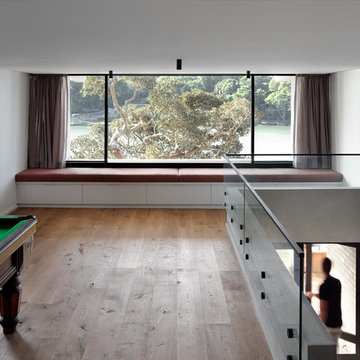
Engaged by the client to update this 1970's architecturally designed waterfront home by Frank Cavalier, we refreshed the interiors whilst highlighting the existing features such as the Queensland Rosewood timber ceilings.
The concept presented was a clean, industrial style interior and exterior lift, collaborating the existing Japanese and Mid Century hints of architecture and design.
A project we thoroughly enjoyed from start to finish, we hope you do too.
Photography: Luke Butterly
Construction: Glenstone Constructions
Tiles: Lulo Tiles
Upholstery: The Chair Man
Window Treatment: The Curtain Factory
Fixtures + Fittings: Parisi / Reece / Meir / Client Supplied
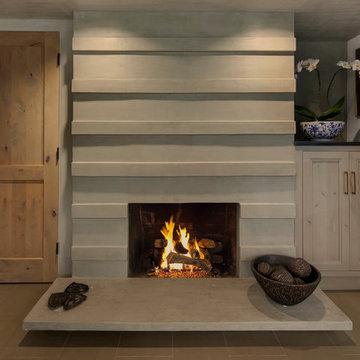
Mittelgroßer, Offener Retro Hobbyraum mit weißer Wandfarbe, Keramikboden, Kamin, Kaminumrandung aus Beton und Multimediawand in Seattle
2