Mid-Century Hobbyräume Ideen und Design
Suche verfeinern:
Budget
Sortieren nach:Heute beliebt
61 – 80 von 166 Fotos
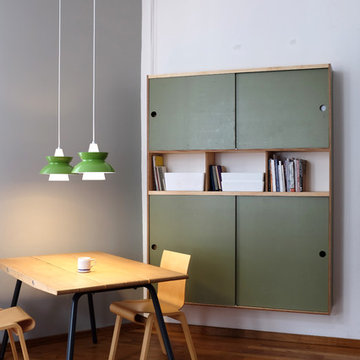
Stauraum für das Familienwohnzimmer mit Bücherregal und Schreibtisch und Hobbyraum
Retro Hobbyraum in Devon
Retro Hobbyraum in Devon
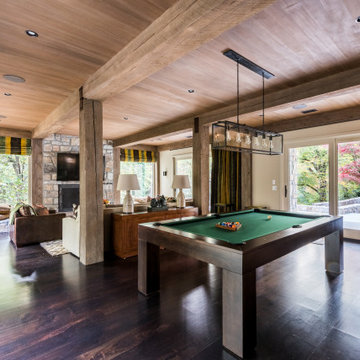
Geräumiger, Offener Retro Hobbyraum mit dunklem Holzboden, Kamin, Kaminumrandung aus Stein, TV-Wand, braunem Boden, freigelegten Dachbalken und Holzwänden in Atlanta
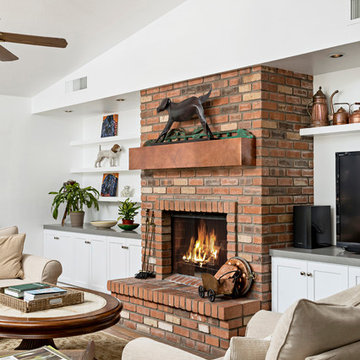
High Res Media
Mittelgroßer, Offener Mid-Century Hobbyraum mit weißer Wandfarbe, Kamin, Kaminumrandung aus Backstein und freistehendem TV in Phoenix
Mittelgroßer, Offener Mid-Century Hobbyraum mit weißer Wandfarbe, Kamin, Kaminumrandung aus Backstein und freistehendem TV in Phoenix
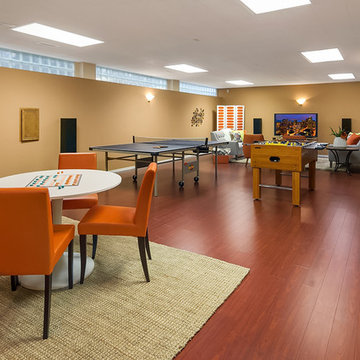
Midcentury family room with dark grey sofas, a white area rug, a midcentury tree trunk coffee table, blue footstools, medium hardwood floors and a white tv stand.
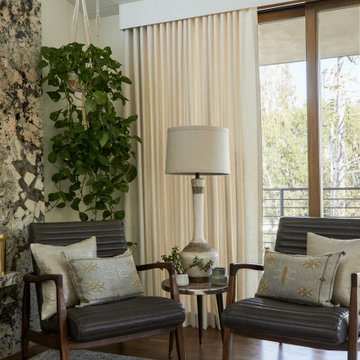
Mittelgroßer, Offener Retro Hobbyraum mit weißer Wandfarbe, braunem Holzboden, Kamin, Kaminumrandung aus Stein, TV-Wand und braunem Boden in Los Angeles
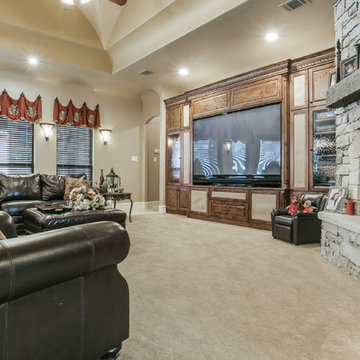
EPA Certified wood burning fireplace w/ blower
Großer, Offener Mid-Century Hobbyraum mit beiger Wandfarbe, Teppichboden, Eckkamin, Kaminumrandung aus Stein und Multimediawand in Dallas
Großer, Offener Mid-Century Hobbyraum mit beiger Wandfarbe, Teppichboden, Eckkamin, Kaminumrandung aus Stein und Multimediawand in Dallas
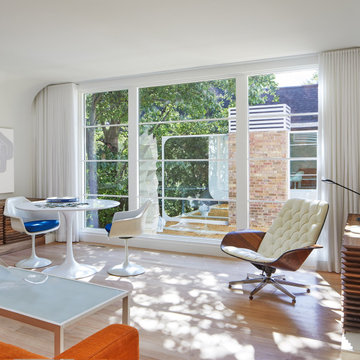
Designed in 1970 for an art collector, the existing referenced 70’s architectural principles. With its cadence of ‘70’s brick masses punctuated by a garage and a 4-foot-deep entrance recess. This recess, however, didn’t convey to the interior, which was occupied by disjointed service spaces. To solve, service spaces are moved and reorganized in open void in the garage. (See plan) This also organized the home: Service & utility on the left, reception central, and communal living spaces on the right.
To maintain clarity of the simple one-story 70’s composition, the second story add is recessive. A flex-studio/extra bedroom and office are designed ensuite creating a slender form and orienting them front to back and setting it back allows the add recede. Curves create a definite departure from the 70s home and by detailing it to "hover like a thought" above the first-floor roof and mentally removable sympathetic add.Existing unrelenting interior walls and a windowless entry, although ideal for fine art was unconducive for the young family of three. Added glass at the front recess welcomes light view and the removal of interior walls not only liberate rooms to communicate with each other but also reinform the cleared central entry space as a hub.
Even though the renovation reinforms its relationship with art, the joy and appreciation of art was not dismissed. A metal sculpture lost in the corner of the south side yard bumps the sculpture at the front entrance to the kitchen terrace over an added pedestal. (See plans) Since the roof couldn’t be railed without compromising the one-story '70s composition, the sculpture garden remains physically inaccessible however mirrors flanking the chimney allow the sculptures to be appreciated in three dimensions. The mirrors also afford privacy from the adjacent Tudor's large master bedroom addition 16-feet away.
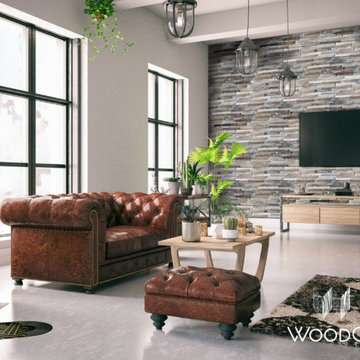
Reclaimed Teak Wood Wall - 3D Wood Accent Wall
Retro Hobbyraum mit Betonboden, TV-Wand und Holzwänden in Austin
Retro Hobbyraum mit Betonboden, TV-Wand und Holzwänden in Austin
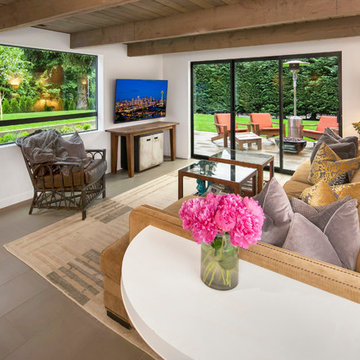
Mittelgroßer, Offener Retro Hobbyraum mit weißer Wandfarbe, Keramikboden, Kamin, Kaminumrandung aus Beton und Multimediawand in Seattle
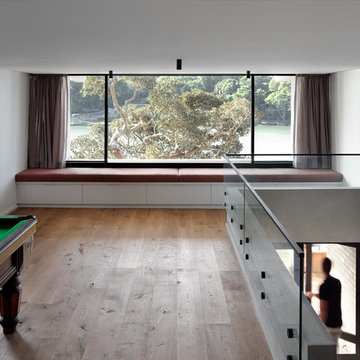
Engaged by the client to update this 1970's architecturally designed waterfront home by Frank Cavalier, we refreshed the interiors whilst highlighting the existing features such as the Queensland Rosewood timber ceilings.
The concept presented was a clean, industrial style interior and exterior lift, collaborating the existing Japanese and Mid Century hints of architecture and design.
A project we thoroughly enjoyed from start to finish, we hope you do too.
Photography: Luke Butterly
Construction: Glenstone Constructions
Tiles: Lulo Tiles
Upholstery: The Chair Man
Window Treatment: The Curtain Factory
Fixtures + Fittings: Parisi / Reece / Meir / Client Supplied
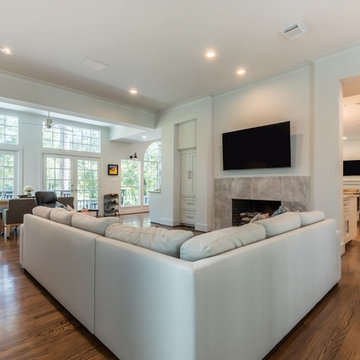
Großer, Offener Retro Hobbyraum mit weißer Wandfarbe, braunem Holzboden, Kamin, Kaminumrandung aus Stein, TV-Wand und braunem Boden in Houston
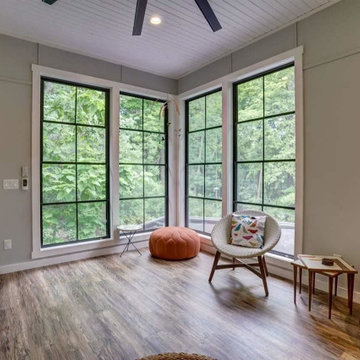
Mittelgroßer, Fernseherloser, Abgetrennter Mid-Century Hobbyraum mit grauer Wandfarbe, braunem Holzboden, Eckkamin, gefliester Kaminumrandung, Holzdielendecke und Wandpaneelen in Sonstige
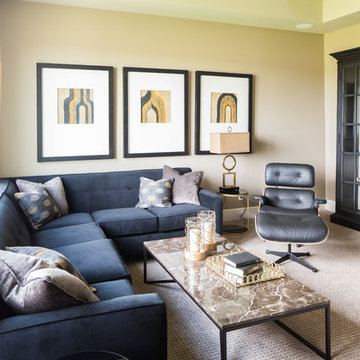
Shellard Photography
Großer, Abgetrennter Retro Hobbyraum mit beiger Wandfarbe und Teppichboden in Calgary
Großer, Abgetrennter Retro Hobbyraum mit beiger Wandfarbe und Teppichboden in Calgary
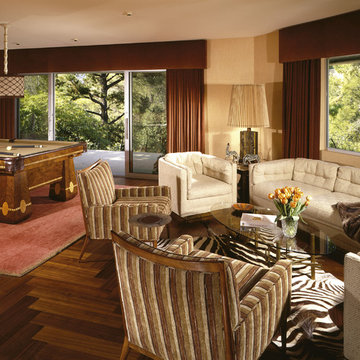
Mittelgroßer, Fernseherloser, Offener Mid-Century Hobbyraum ohne Kamin mit beiger Wandfarbe, braunem Holzboden und braunem Boden in Los Angeles
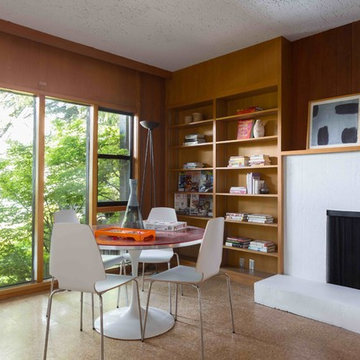
A large family room downstairs shows the architectural detail of the time period: cork floors and wood paneled walls.
Photos by Peter Lyons
Großer, Offener Mid-Century Hobbyraum mit Korkboden, Kamin und Kaminumrandung aus Beton in San Francisco
Großer, Offener Mid-Century Hobbyraum mit Korkboden, Kamin und Kaminumrandung aus Beton in San Francisco
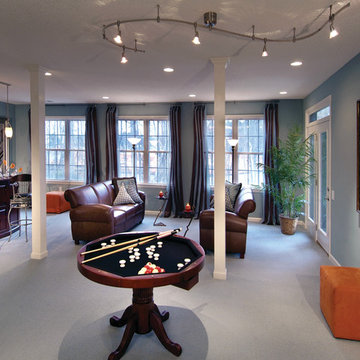
Photo Courtesy of Eastman
Homeowners can appreciate increased privacy while the natural light comes through when window film is installed
Großer, Fernseherloser, Abgetrennter Retro Hobbyraum ohne Kamin mit grauer Wandfarbe und Teppichboden in Kansas City
Großer, Fernseherloser, Abgetrennter Retro Hobbyraum ohne Kamin mit grauer Wandfarbe und Teppichboden in Kansas City

©Teague Hunziker.
Built in 1969. Architects Buff and Hensman
Großer, Offener Retro Hobbyraum mit braunem Holzboden, Kamin, Kaminumrandung aus Backstein und braunem Boden in Los Angeles
Großer, Offener Retro Hobbyraum mit braunem Holzboden, Kamin, Kaminumrandung aus Backstein und braunem Boden in Los Angeles
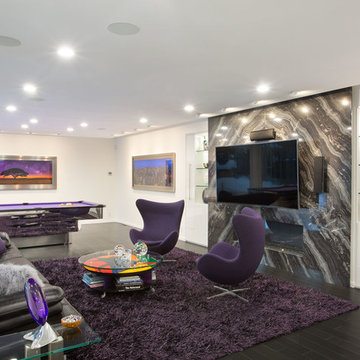
Großer Retro Hobbyraum mit weißer Wandfarbe, dunklem Holzboden, Gaskamin, Kaminumrandung aus Stein, TV-Wand und braunem Boden in Sonstige
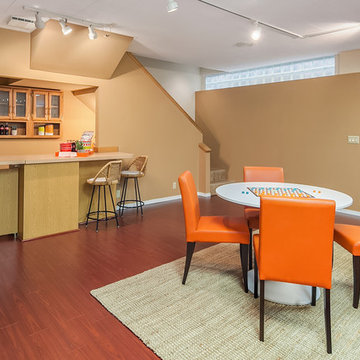
Kid's Games room with tulip table and orange leather chairs.
Geräumiger Retro Hobbyraum mit beiger Wandfarbe und dunklem Holzboden in Seattle
Geräumiger Retro Hobbyraum mit beiger Wandfarbe und dunklem Holzboden in Seattle
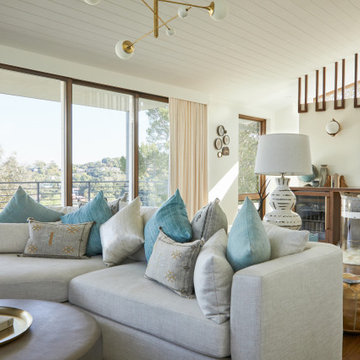
Mittelgroßer, Offener Retro Hobbyraum mit weißer Wandfarbe, braunem Holzboden, Kamin, Kaminumrandung aus Stein, TV-Wand und braunem Boden in Los Angeles
Mid-Century Hobbyräume Ideen und Design
4