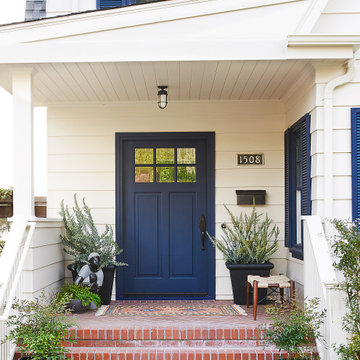Mid-Century Holzfassade Häuser Ideen und Design
Suche verfeinern:
Budget
Sortieren nach:Heute beliebt
1 – 20 von 1.445 Fotos
1 von 3

What started as a kitchen and two-bathroom remodel evolved into a full home renovation plus conversion of the downstairs unfinished basement into a permitted first story addition, complete with family room, guest suite, mudroom, and a new front entrance. We married the midcentury modern architecture with vintage, eclectic details and thoughtful materials.

Großes, Einstöckiges Mid-Century Haus mit schwarzer Fassadenfarbe, Pultdach, Schindeldach und schwarzem Dach in Portland

aerial perspective at hillside site
Mittelgroßes Mid-Century Haus mit bunter Fassadenfarbe, Flachdach, Misch-Dachdeckung und weißem Dach in Orange County
Mittelgroßes Mid-Century Haus mit bunter Fassadenfarbe, Flachdach, Misch-Dachdeckung und weißem Dach in Orange County

Staggered bluestone thermal top treads surrounded with mexican pebble leading to the original slab front door and surrounding midcentury glass and original Nelson Bubble lamp. At night the lamp looks like the moon hanging over the front door. and the FX ZDC outdoor lighting with modern black fixtures create a beautiful night time ambiance.
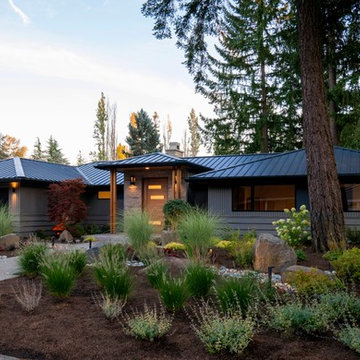
New mid century modern in Bellevue Washington, full renovation.
Einstöckiges Retro Haus mit grauer Fassadenfarbe und Blechdach in Seattle
Einstöckiges Retro Haus mit grauer Fassadenfarbe und Blechdach in Seattle

The entrance to the home ©PixelProFoto
Großes, Zweistöckiges Retro Haus mit grauer Fassadenfarbe, Satteldach und Blechdach in San Diego
Großes, Zweistöckiges Retro Haus mit grauer Fassadenfarbe, Satteldach und Blechdach in San Diego
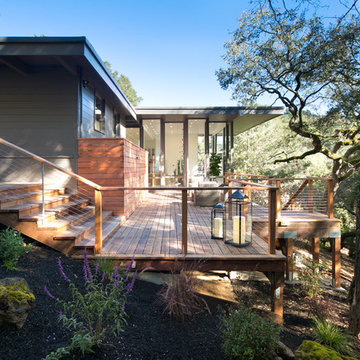
Großes, Zweistöckiges Retro Haus mit grauer Fassadenfarbe und Flachdach in San Francisco
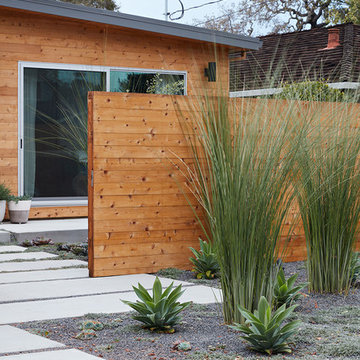
Mariko Reed
Mittelgroßes, Einstöckiges Retro Haus mit brauner Fassadenfarbe und Flachdach in San Francisco
Mittelgroßes, Einstöckiges Retro Haus mit brauner Fassadenfarbe und Flachdach in San Francisco
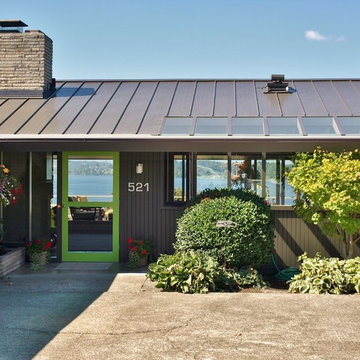
Mittelgroße, Einstöckige Retro Holzfassade Haus mit brauner Fassadenfarbe und Satteldach in Seattle
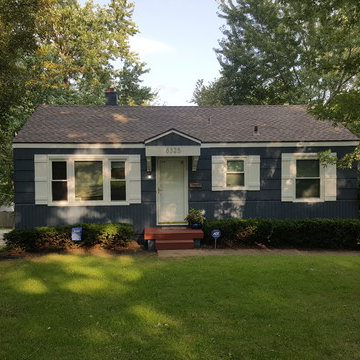
Exterior repaint
Body color SW 6251 Outer Space
Trim color and Shutters-SW 7006 Extra White
Kleine, Einstöckige Retro Holzfassade Haus mit Satteldach und blauer Fassadenfarbe in Kansas City
Kleine, Einstöckige Retro Holzfassade Haus mit Satteldach und blauer Fassadenfarbe in Kansas City
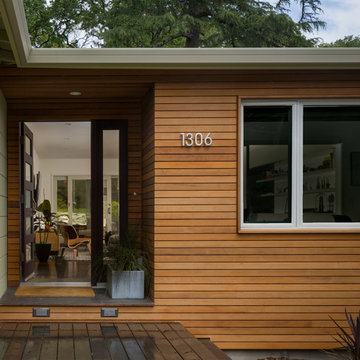
Newly articulated entry. Office on the right was created by enclosing an existing porch.
photos: Scott Hargis
Kleine, Einstöckige Mid-Century Holzfassade Haus mit grauer Fassadenfarbe und Satteldach in San Francisco
Kleine, Einstöckige Mid-Century Holzfassade Haus mit grauer Fassadenfarbe und Satteldach in San Francisco
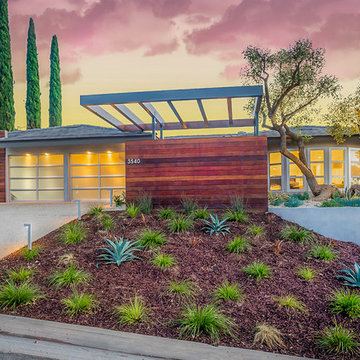
Mangaris wood coupled with aluminum and glass garage doors and windows creates an ultra-modern yet eco-chic design. The linear patterns of the dramatic trellis and façade, garage door, and windows are softened by the rounded planter and drought-resistant landscaping. Hinkley pathway and spot-lights give a warm, soft glow to this progressive design.
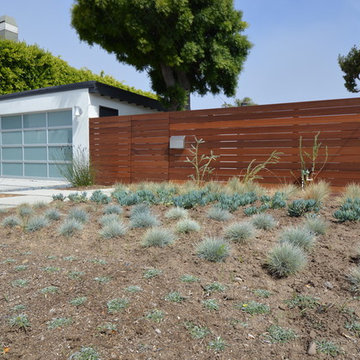
Jeff Jeannette, Jeannette Architects
Mittelgroße, Einstöckige Mid-Century Holzfassade Haus mit weißer Fassadenfarbe in Los Angeles
Mittelgroße, Einstöckige Mid-Century Holzfassade Haus mit weißer Fassadenfarbe in Los Angeles

Concrete patio with Ipe wood walls. Floor to ceiling windows and doors to living room with exposed wood beamed ceiling and mid-century modern style furniture, in mid-century-modern home renovation in Berkeley, California - Photo by Bruce Damonte.
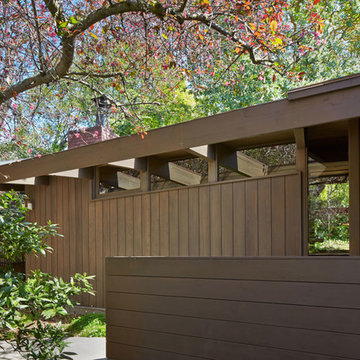
Mid-Century Modern Renovation & Addition. Exterior of mid-century home in Berkeley, California with redwood siding, orange front door, exposed wood beams and transom windows. - Photo by Bruce Damonte.
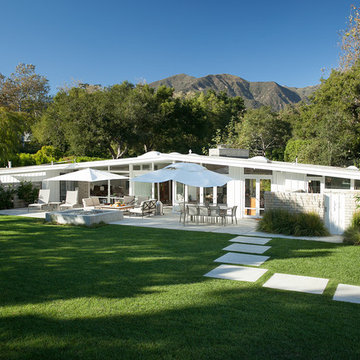
Einstöckige, Kleine Retro Holzfassade Haus mit weißer Fassadenfarbe und Satteldach in Santa Barbara

Here is an architecturally built house from the early 1970's which was brought into the new century during this complete home remodel by adding a garage space, new windows triple pane tilt and turn windows, cedar double front doors, clear cedar siding with clear cedar natural siding accents, clear cedar garage doors, galvanized over sized gutters with chain style downspouts, standing seam metal roof, re-purposed arbor/pergola, professionally landscaped yard, and stained concrete driveway, walkways, and steps.

Photo by JC Buck
Mittelgroßes Mid-Century Haus mit grauer Fassadenfarbe in Denver
Mittelgroßes Mid-Century Haus mit grauer Fassadenfarbe in Denver
Mid-Century Holzfassade Häuser Ideen und Design
1

