Mid-Century Kellerbar Ideen und Design
Suche verfeinern:
Budget
Sortieren nach:Heute beliebt
1 – 20 von 25 Fotos
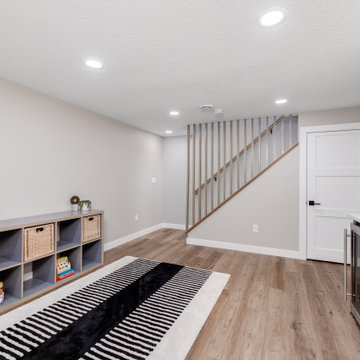
We love finishing basements and this one was no exception. Creating a new family friendly space from dark and dingy is always so rewarding.
Tschida Construction facilitated the construction end and we made sure even though it was a small space, we had some big style. The slat stairwell feature males the space feel more open and spacious and the artisan tile in a basketweave pattern elevates the space.
Installing luxury vinyl plank on the floor in a warm brown undertone and light wall color also makes the space feel less basement and more open and airy.
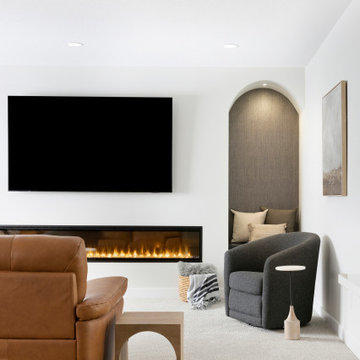
The bar area transitions into a carpeted lower level family room. The large fireplace along the wall makes sure the family is warm for those Minnesota winters! A large wall mounted TV is surrounded by two nooks with unique wallpaper to give a contrast to the white paint.
Photos by Spacecrafting Photography
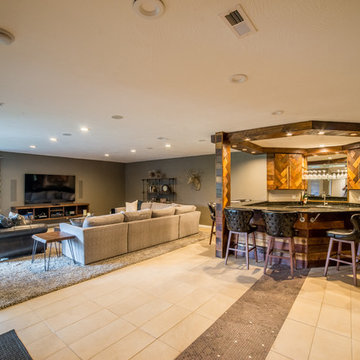
Großer Retro Keller ohne Kamin mit grauer Wandfarbe und Keramikboden in Sonstige

Mittelgroße Mid-Century Kellerbar mit bunten Wänden, Teppichboden, beigem Boden, eingelassener Decke und Ziegelwänden in Indianapolis
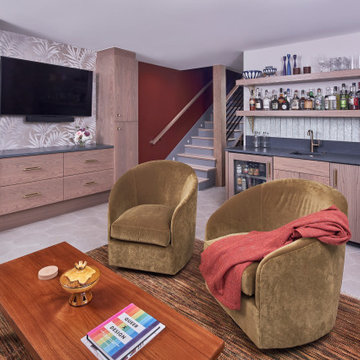
© Lassiter Photography | ReVision Design/Remodeling | ReVisionCharlotte.com
Mittelgroßer Mid-Century Keller mit grauer Wandfarbe, Keramikboden, grauem Boden und Tapetenwänden in Charlotte
Mittelgroßer Mid-Century Keller mit grauer Wandfarbe, Keramikboden, grauem Boden und Tapetenwänden in Charlotte
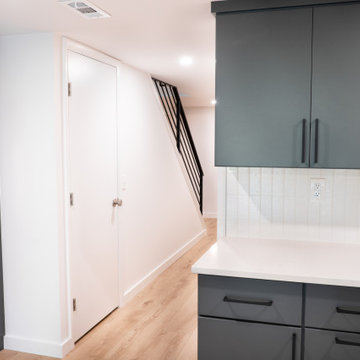
Completely finished walk-out basement suite complete with kitchenette/bar, bathroom and entertainment area.
Mittelgroßer Retro Keller mit grauer Wandfarbe, Vinylboden, Kassettendecke und Holzwänden in Baltimore
Mittelgroßer Retro Keller mit grauer Wandfarbe, Vinylboden, Kassettendecke und Holzwänden in Baltimore
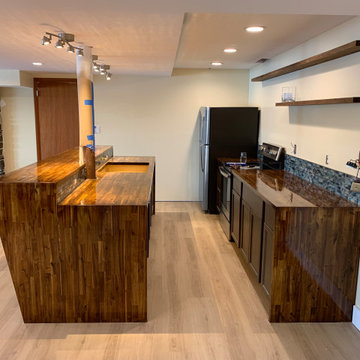
Custom Acacia wood countertops with a waterfall detail. Glass subway tile in midnight blue. Food safe Spar urethane coating applied.
Großer Retro Keller mit beiger Wandfarbe, Vinylboden und braunem Boden in St. Louis
Großer Retro Keller mit beiger Wandfarbe, Vinylboden und braunem Boden in St. Louis
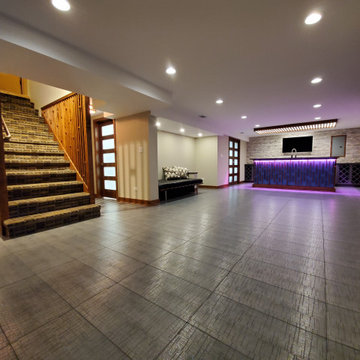
Retro Keller ohne Kamin mit bunten Wänden, grauem Boden und eingelassener Decke in Chicago
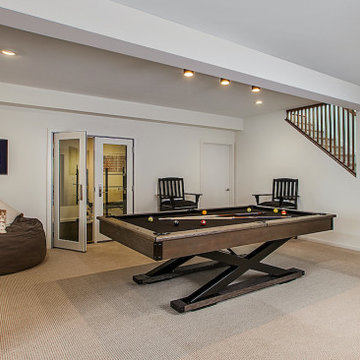
The perfect family space for relaxing and having fun. White finishes create the perfect backdrop for Mid-century furnishings in the whole-home renovation and addition by Meadowlark Design+Build in Ann Arbor, Michigan. Professional photography by Jeff Garland.
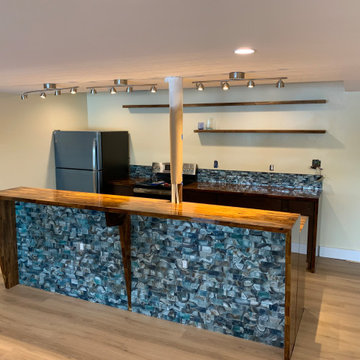
Custom Acacia wood countertops with a waterfall detail. Glass subway tile in midnight blue. Food safe Spar urethane coating applied.
Großer Mid-Century Keller mit beiger Wandfarbe, Vinylboden und braunem Boden in St. Louis
Großer Mid-Century Keller mit beiger Wandfarbe, Vinylboden und braunem Boden in St. Louis
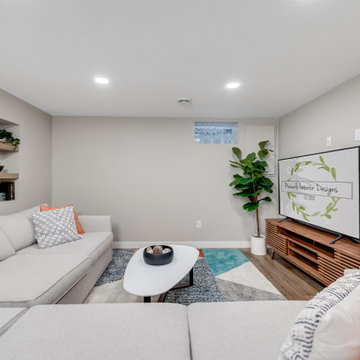
We love finishing basements and this one was no exception. Creating a new family friendly space from dark and dingy is always so rewarding.
Tschida Construction facilitated the construction end and we made sure even though it was a small space, we had some big style. The slat stairwell feature males the space feel more open and spacious and the artisan tile in a basketweave pattern elevates the space.
Installing luxury vinyl plank on the floor in a warm brown undertone and light wall color also makes the space feel less basement and more open and airy.
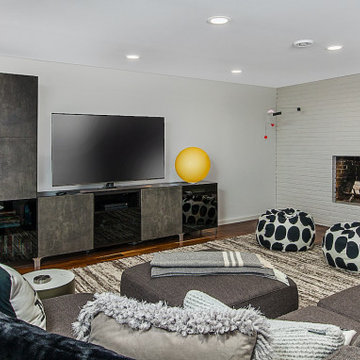
The perfect family space for relaxing and having fun. White finishes create the perfect backdrop for Mid-century furnishings in the whole-home renovation and addition by Meadowlark Design+Build in Ann Arbor, Michigan. Professional photography by Jeff Garland.
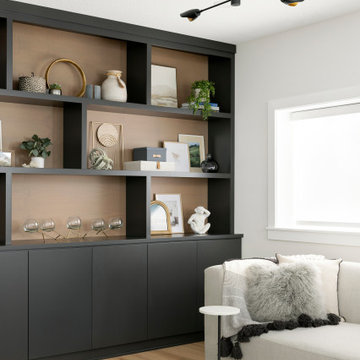
The comfortable seating area is framed by a substantial charcoal-painted built-in loaded with storage. Push latches eliminate the need for external hardware and keep the clean, yet tailored feel intact. The result? A setting that oozes hospitality with a contemporary boho-inspired vibe that meshes beautifully with the rest of the home.
Photos by Spacecrafting Photography
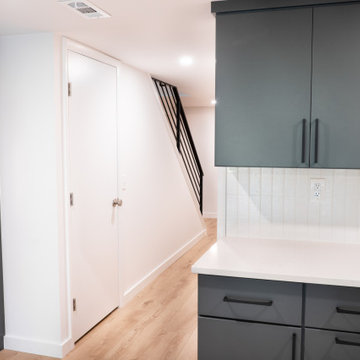
Großer Mid-Century Keller mit grauer Wandfarbe, hellem Holzboden, braunem Boden, Kassettendecke und Holzwänden in Baltimore
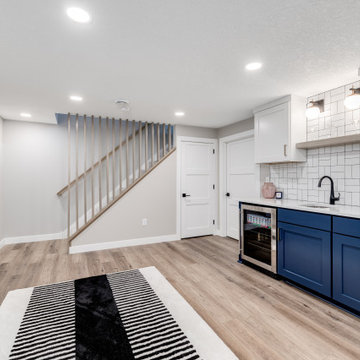
We love finishing basements and this one was no exception. Creating a new family friendly space from dark and dingy is always so rewarding.
Tschida Construction facilitated the construction end and we made sure even though it was a small space, we had some big style. The slat stairwell feature males the space feel more open and spacious and the artisan tile in a basketweave pattern elevates the space.
Installing luxury vinyl plank on the floor in a warm brown undertone and light wall color also makes the space feel less basement and more open and airy.
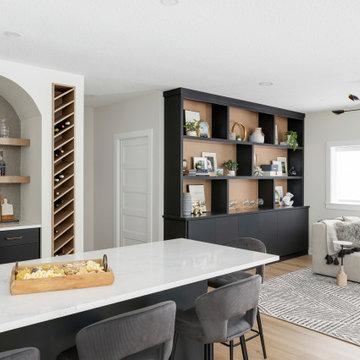
A stunning wet bar anchors the entertainment area featuring ceiling-mounted metal and glass shelving and a beverage center set in a striking arched alcove. The comfortable seating area is framed by a substantial charcoal-painted built-in loaded with storage. Push latches eliminate the need for external hardware and keep the clean, yet tailored feel intact. The result? A setting that oozes hospitality with a contemporary boho-inspired vibe that meshes beautifully with the rest of the home.
Photos by Spacecrafting Photography
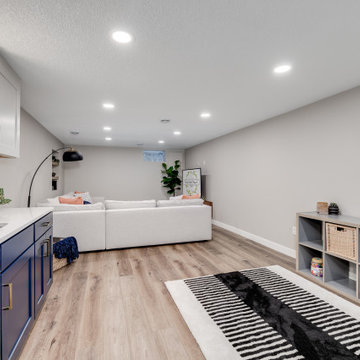
We love finishing basements and this one was no exception. Creating a new family friendly space from dark and dingy is always so rewarding.
Tschida Construction facilitated the construction end and we made sure even though it was a small space, we had some big style. The slat stairwell feature males the space feel more open and spacious and the artisan tile in a basketweave pattern elevates the space.
Installing luxury vinyl plank on the floor in a warm brown undertone and light wall color also makes the space feel less basement and more open and airy.
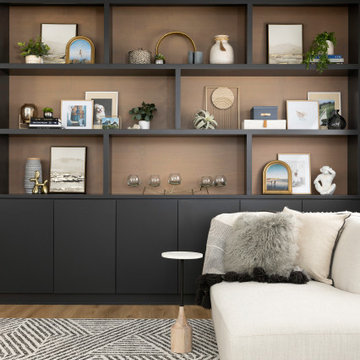
The comfortable seating area is framed by a substantial charcoal-painted built-in loaded with storage. Push latches eliminate the need for external hardware and keep the clean, yet tailored feel intact. The result? A setting that oozes hospitality with a contemporary boho-inspired vibe that meshes beautifully with the rest of the home.
Photos by Spacecrafting Photography
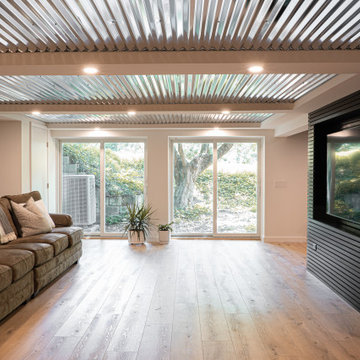
Großer Retro Keller mit grauer Wandfarbe, hellem Holzboden, braunem Boden, Kassettendecke und Holzwänden in Baltimore
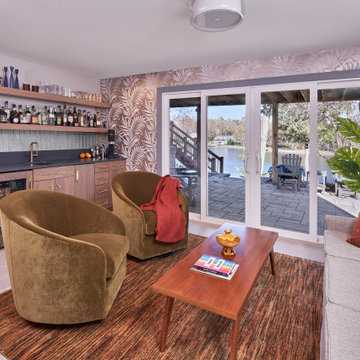
© Lassiter Photography | ReVision Design/Remodeling | ReVisionCharlotte.com
Mittelgroßer Retro Keller mit grauer Wandfarbe, Keramikboden, grauem Boden und Tapetenwänden in Charlotte
Mittelgroßer Retro Keller mit grauer Wandfarbe, Keramikboden, grauem Boden und Tapetenwänden in Charlotte
Mid-Century Kellerbar Ideen und Design
1