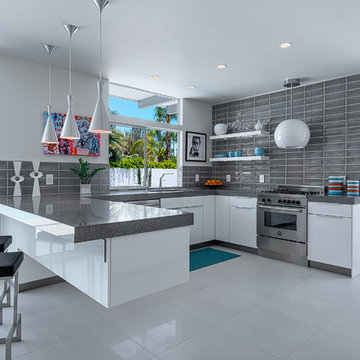Mid-Century Küchen in grau-weiß Ideen und Design
Suche verfeinern:
Budget
Sortieren nach:Heute beliebt
1 – 20 von 65 Fotos

Photography: Viktor Ramos
Geschlossene, Mittelgroße, Zweizeilige Mid-Century Küche in grau-weiß mit Waschbecken, flächenbündigen Schrankfronten, grauen Schränken, Quarzwerkstein-Arbeitsplatte, Küchenrückwand in Grau, Rückwand aus Keramikfliesen, Küchengeräten aus Edelstahl, hellem Holzboden, Kücheninsel und weißer Arbeitsplatte in Cincinnati
Geschlossene, Mittelgroße, Zweizeilige Mid-Century Küche in grau-weiß mit Waschbecken, flächenbündigen Schrankfronten, grauen Schränken, Quarzwerkstein-Arbeitsplatte, Küchenrückwand in Grau, Rückwand aus Keramikfliesen, Küchengeräten aus Edelstahl, hellem Holzboden, Kücheninsel und weißer Arbeitsplatte in Cincinnati

Offene, Kleine Retro Küche in grau-weiß ohne Insel in U-Form mit Landhausspüle, profilierten Schrankfronten, grauen Schränken, Quarzwerkstein-Arbeitsplatte, Küchenrückwand in Weiß, Rückwand aus Metrofliesen, Küchengeräten aus Edelstahl, Keramikboden, weißem Boden, weißer Arbeitsplatte und Deckengestaltungen in Sankt Petersburg
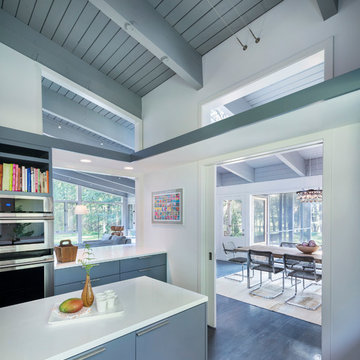
This remodel of a mid century gem is located in the town of Lincoln, MA a hot bed of modernist homes inspired by Gropius’ own house built nearby in the 1940’s. By the time the house was built, modernism had evolved from the Gropius era, to incorporate the rural vibe of Lincoln with spectacular exposed painted wood beams and deep overhangs.
The design rejects the traditional New England house with its enclosing wall and inward posture. The low pitched roofs, open floor plan, and large windows openings connect the house to nature to make the most of its rural setting.
Photo by: Nat Rea Photography
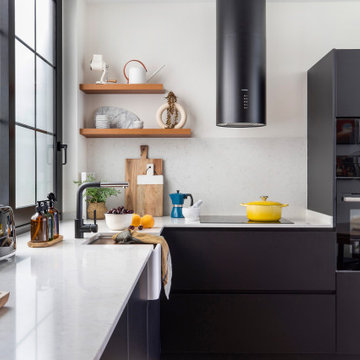
Offene, Kleine Retro Küche in grau-weiß ohne Insel in L-Form mit Landhausspüle, flächenbündigen Schrankfronten, schwarzen Schränken, Marmor-Arbeitsplatte, Küchenrückwand in Weiß, Rückwand aus Marmor, schwarzen Elektrogeräten, braunem Holzboden und weißer Arbeitsplatte in Barcelona
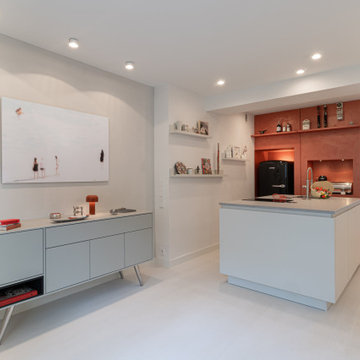
Freistehende Kücheninsel; Ausstattung mit Kombigerät, Induktion, freistehendem Kühlschrank
Kleine Retro Küche mit Einbauwaschbecken, unterschiedlichen Schrankstilen, weißen Schränken, Rückwand aus unterschiedlichen Materialien, schwarzen Elektrogeräten, hellem Holzboden, unterschiedlichen Kücheninseln, weißem Boden, grauer Arbeitsplatte, Deckengestaltungen und kleiner Kücheninsel in Köln
Kleine Retro Küche mit Einbauwaschbecken, unterschiedlichen Schrankstilen, weißen Schränken, Rückwand aus unterschiedlichen Materialien, schwarzen Elektrogeräten, hellem Holzboden, unterschiedlichen Kücheninseln, weißem Boden, grauer Arbeitsplatte, Deckengestaltungen und kleiner Kücheninsel in Köln
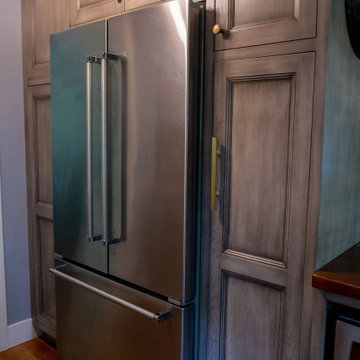
This was a kitchen renovation of a mid-century modern home in Peoria, Illinois. The galley kitchen needed more storage, professional cooking appliances, and more connection with the living spaces on the main floor. Kira Kyle, owner of Kitcheart, designed and built-in custom cabinetry with a gray stain finish to highlight the grain of the hickory. Hardware from Pottery Barn in brass. Appliances form Wolf, Vent-A-Hood, and Kitchen Aid. Reed glass was added to the china cabinets. The cabinet above the Kitchen Aid mixer was outfitted with baking storage. Pull-outs and extra deep drawers made storage more accessible. New Anderson windows improved the view. Storage more than doubled without increasing the footprint, and an arched opening to the family room allowed the cook to connect with the rest of the family.

Interior Kitchen-Living room with Beautiful Balcony View above the sink that provide natural light. Living room with black sofa, lamp, freestand table & TV. The darkly stained chairs add contrast to the Contemporary kitchen-living room, and breakfast table in kitchen with typically designed drawers, best interior, wall painting,grey furniture, pendent, window strip curtains looks nice.
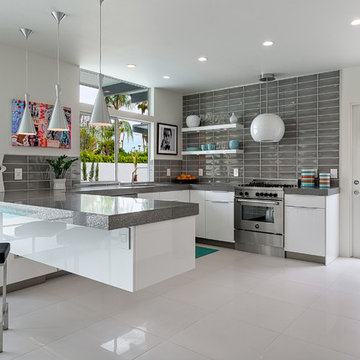
Retro Küche in grau-weiß in U-Form mit flächenbündigen Schrankfronten, weißen Schränken, Küchenrückwand in Grau, Küchengeräten aus Edelstahl und Halbinsel in Los Angeles
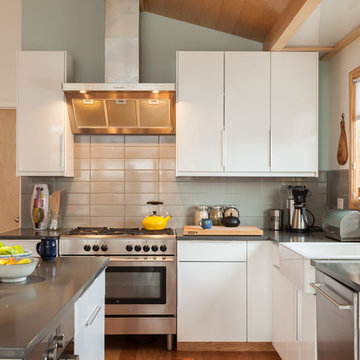
Photo by Peter Lyons
Mid-Century Küche in grau-weiß in L-Form mit Landhausspüle, flächenbündigen Schrankfronten, weißen Schränken, Quarzwerkstein-Arbeitsplatte, Küchenrückwand in Grau, Rückwand aus Keramikfliesen, Küchengeräten aus Edelstahl und Kücheninsel in San Francisco
Mid-Century Küche in grau-weiß in L-Form mit Landhausspüle, flächenbündigen Schrankfronten, weißen Schränken, Quarzwerkstein-Arbeitsplatte, Küchenrückwand in Grau, Rückwand aus Keramikfliesen, Küchengeräten aus Edelstahl und Kücheninsel in San Francisco
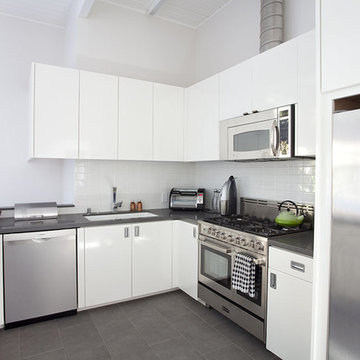
Photo ©2012 Mariko Reed
Mid-Century Küche in grau-weiß in U-Form mit Küchengeräten aus Edelstahl, Quarzwerkstein-Arbeitsplatte und grauem Boden in San Francisco
Mid-Century Küche in grau-weiß in U-Form mit Küchengeräten aus Edelstahl, Quarzwerkstein-Arbeitsplatte und grauem Boden in San Francisco
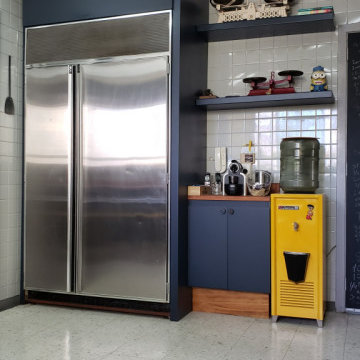
Große Retro Küche ohne Insel in U-Form mit Doppelwaschbecken, profilierten Schrankfronten, blauen Schränken, Arbeitsplatte aus Holz, Küchenrückwand in Grau, Rückwand aus Keramikfliesen, Küchengeräten aus Edelstahl, Vinylboden, grauem Boden und oranger Arbeitsplatte in Sonstige
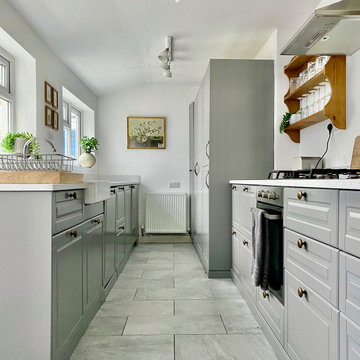
Geschlossene, Zweizeilige, Kleine Mid-Century Küche in grau-weiß ohne Insel mit Landhausspüle, Schrankfronten im Shaker-Stil, grauen Schränken, Mineralwerkstoff-Arbeitsplatte, Küchenrückwand in Weiß, Rückwand aus Backstein, Küchengeräten aus Edelstahl, Porzellan-Bodenfliesen, grauem Boden, weißer Arbeitsplatte und eingelassener Decke in Cardiff
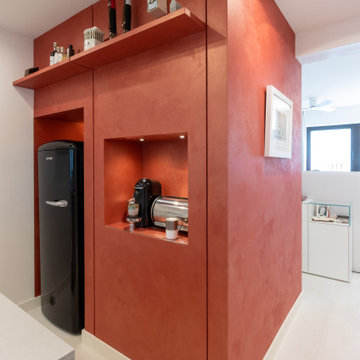
Nischen für Kühlgerät und Coffeepoint. Rückseitig befindet sich der Zugang zur Ankleide.
Kleine Mid-Century Küche mit Einbauwaschbecken, unterschiedlichen Schrankstilen, weißen Schränken, Rückwand aus unterschiedlichen Materialien, schwarzen Elektrogeräten, unterschiedlichen Kücheninseln und grauer Arbeitsplatte in Köln
Kleine Mid-Century Küche mit Einbauwaschbecken, unterschiedlichen Schrankstilen, weißen Schränken, Rückwand aus unterschiedlichen Materialien, schwarzen Elektrogeräten, unterschiedlichen Kücheninseln und grauer Arbeitsplatte in Köln
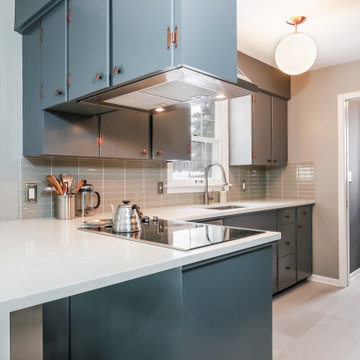
Midcentury modern kitchen updated with white quartz countertops, charcoal cabinets, stainless steel appliances, stone look flooring and copper accents
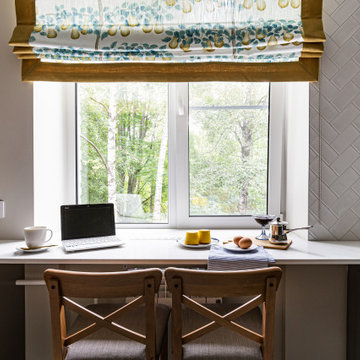
Offene, Kleine Mid-Century Küche in grau-weiß ohne Insel in U-Form mit Landhausspüle, profilierten Schrankfronten, grauen Schränken, Quarzwerkstein-Arbeitsplatte, Küchenrückwand in Weiß, Rückwand aus Metrofliesen, Küchengeräten aus Edelstahl, Keramikboden, weißem Boden, weißer Arbeitsplatte und Deckengestaltungen in Sankt Petersburg
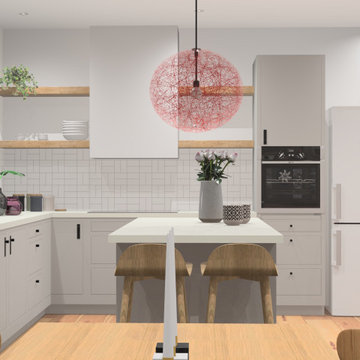
Effortless style in the form of a 1909 inline kitchen, matt finish and quartz worktop
Mittelgroße Mid-Century Küche in L-Form mit Einbauwaschbecken, Schrankfronten im Shaker-Stil, grauen Schränken, Quarzit-Arbeitsplatte, Küchenrückwand in Weiß, Rückwand aus Keramikfliesen, Vinylboden, Kücheninsel, buntem Boden, weißer Arbeitsplatte und Tapetendecke in Cardiff
Mittelgroße Mid-Century Küche in L-Form mit Einbauwaschbecken, Schrankfronten im Shaker-Stil, grauen Schränken, Quarzit-Arbeitsplatte, Küchenrückwand in Weiß, Rückwand aus Keramikfliesen, Vinylboden, Kücheninsel, buntem Boden, weißer Arbeitsplatte und Tapetendecke in Cardiff
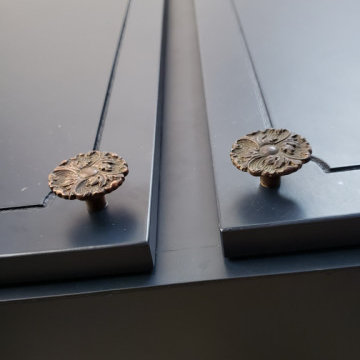
Große Mid-Century Küche ohne Insel in U-Form mit Doppelwaschbecken, profilierten Schrankfronten, blauen Schränken, Arbeitsplatte aus Holz, Küchenrückwand in Grau, Rückwand aus Keramikfliesen, Küchengeräten aus Edelstahl, Vinylboden, grauem Boden und oranger Arbeitsplatte in Sonstige
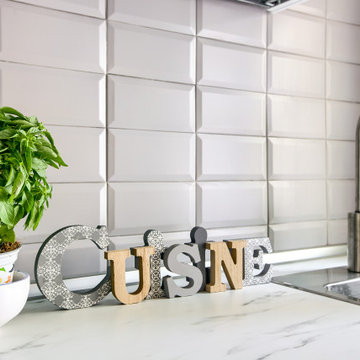
Cocina pequeña pero funcional. en la reforma se movieron dos tabiques para conseguir dos áreas de trabajo en paralelo. En la pared se utilizó azulejo de metro en color gris mate y en el suelo baldosa tipo hidráulico para darle un aire retro.
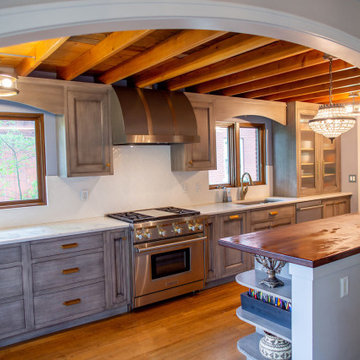
This was a kitchen renovation of a mid-century modern home in Peoria, Illinois. The galley kitchen needed more storage, professional cooking appliances, and more connection with the living spaces on the main floor. Kira Kyle, owner of Kitcheart, designed and built-in custom cabinetry with a gray stain finish to highlight the grain of the hickory. Hardware from Pottery Barn in brass. Appliances form Wolf, Vent-A-Hood, and Kitchen Aid. Reed glass was added to the china cabinets. The cabinet above the Kitchen Aid mixer was outfitted with baking storage. Pull-outs and extra deep drawers made storage more accessible. New Anderson windows improved the view. Storage more than doubled without increasing the footprint, and an arched opening to the family room allowed the cook to connect with the rest of the family.
Mid-Century Küchen in grau-weiß Ideen und Design
1
