Mid-Century Küchen mit dunklen Holzschränken Ideen und Design
Suche verfeinern:
Budget
Sortieren nach:Heute beliebt
1 – 20 von 1.787 Fotos

Beautiful kitchen remodel in a 1950's mis century modern home in Yellow Springs Ohio The Teal accent tile really sets off the bright orange range hood and stove.
Photo Credit, Kelly Settle Kelly Ann Photography

Zweizeilige, Große Mid-Century Wohnküche mit Einbauwaschbecken, flächenbündigen Schrankfronten, dunklen Holzschränken, Marmor-Arbeitsplatte, Küchenrückwand in Weiß, Rückwand aus Marmor, Küchengeräten aus Edelstahl, Keramikboden, Kücheninsel, grauem Boden und weißer Arbeitsplatte in Sonstige

Große Retro Wohnküche in L-Form mit Unterbauwaschbecken, flächenbündigen Schrankfronten, dunklen Holzschränken, Quarzit-Arbeitsplatte, Küchenrückwand in Blau, Rückwand aus Keramikfliesen, Elektrogeräten mit Frontblende, braunem Holzboden, Kücheninsel, braunem Boden und weißer Arbeitsplatte in Detroit

The owners of this property had been away from the Bay Area for many years, and looked forward to returning to an elegant mid-century modern house. The one they bought was anything but that. Faced with a “remuddled” kitchen from one decade, a haphazard bedroom / family room addition from another, and an otherwise disjointed and generally run-down mid-century modern house, the owners asked Klopf Architecture and Envision Landscape Studio to re-imagine this house and property as a unified, flowing, sophisticated, warm, modern indoor / outdoor living space for a family of five.
Opening up the spaces internally and from inside to out was the first order of business. The formerly disjointed eat-in kitchen with 7 foot high ceilings were opened up to the living room, re-oriented, and replaced with a spacious cook's kitchen complete with a row of skylights bringing light into the space. Adjacent the living room wall was completely opened up with La Cantina folding door system, connecting the interior living space to a new wood deck that acts as a continuation of the wood floor. People can flow from kitchen to the living / dining room and the deck seamlessly, making the main entertainment space feel at once unified and complete, and at the same time open and limitless.
Klopf opened up the bedroom with a large sliding panel, and turned what was once a large walk-in closet into an office area, again with a large sliding panel. The master bathroom has high windows all along one wall to bring in light, and a large wet room area for the shower and tub. The dark, solid roof structure over the patio was replaced with an open trellis that allows plenty of light, brightening the new deck area as well as the interior of the house.
All the materials of the house were replaced, apart from the framing and the ceiling boards. This allowed Klopf to unify the materials from space to space, running the same wood flooring throughout, using the same paint colors, and generally creating a consistent look from room to room. Located in Lafayette, CA this remodeled single-family house is 3,363 square foot, 4 bedroom, and 3.5 bathroom.
Klopf Architecture Project Team: John Klopf, AIA, Jackie Detamore, and Jeffrey Prose
Landscape Design: Envision Landscape Studio
Structural Engineer: Brian Dotson Consulting Engineers
Contractor: Kasten Builders
Photography ©2015 Mariko Reed
Staging: The Design Shop
Location: Lafayette, CA
Year completed: 2014
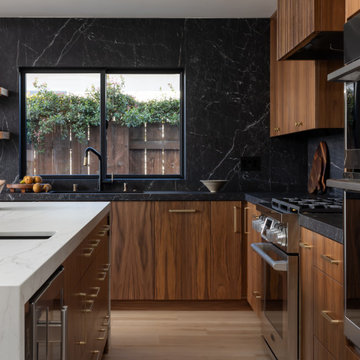
Retro Küche mit flächenbündigen Schrankfronten, dunklen Holzschränken, Mineralwerkstoff-Arbeitsplatte, Küchenrückwand in Schwarz, Kücheninsel und schwarzer Arbeitsplatte in San Diego

Mittelgroße Retro Wohnküche in L-Form mit Unterbauwaschbecken, flächenbündigen Schrankfronten, dunklen Holzschränken, Quarzwerkstein-Arbeitsplatte, Küchenrückwand in Grau, Rückwand aus Keramikfliesen, Küchengeräten aus Edelstahl, hellem Holzboden, Kücheninsel, beigem Boden, weißer Arbeitsplatte und freigelegten Dachbalken in Sacramento

Mid-century modern kitchen remodel with flat panel wood cabinets, floating shevles, green tile backsplash, quartz countertops, and cork floor
Große Retro Wohnküche in U-Form mit Unterbauwaschbecken, flächenbündigen Schrankfronten, dunklen Holzschränken, Quarzwerkstein-Arbeitsplatte, Küchenrückwand in Grün, Rückwand aus Keramikfliesen, Küchengeräten aus Edelstahl, Korkboden, Kücheninsel, braunem Boden und weißer Arbeitsplatte in Sonstige
Große Retro Wohnküche in U-Form mit Unterbauwaschbecken, flächenbündigen Schrankfronten, dunklen Holzschränken, Quarzwerkstein-Arbeitsplatte, Küchenrückwand in Grün, Rückwand aus Keramikfliesen, Küchengeräten aus Edelstahl, Korkboden, Kücheninsel, braunem Boden und weißer Arbeitsplatte in Sonstige

Kitchen with walnut cabinets and screen constructed by Woodunique.
Zweizeilige, Große Retro Wohnküche ohne Insel mit Unterbauwaschbecken, dunklen Holzschränken, Quarzwerkstein-Arbeitsplatte, Küchenrückwand in Blau, Rückwand aus Keramikfliesen, Küchengeräten aus Edelstahl, dunklem Holzboden, weißer Arbeitsplatte, freigelegten Dachbalken, gewölbter Decke, flächenbündigen Schrankfronten und braunem Boden in Little Rock
Zweizeilige, Große Retro Wohnküche ohne Insel mit Unterbauwaschbecken, dunklen Holzschränken, Quarzwerkstein-Arbeitsplatte, Küchenrückwand in Blau, Rückwand aus Keramikfliesen, Küchengeräten aus Edelstahl, dunklem Holzboden, weißer Arbeitsplatte, freigelegten Dachbalken, gewölbter Decke, flächenbündigen Schrankfronten und braunem Boden in Little Rock

Mittelgroße Retro Wohnküche in U-Form mit Doppelwaschbecken, flächenbündigen Schrankfronten, dunklen Holzschränken, Quarzwerkstein-Arbeitsplatte, Küchenrückwand in Weiß, Rückwand aus Keramikfliesen, Küchengeräten aus Edelstahl, hellem Holzboden, Kücheninsel, buntem Boden und weißer Arbeitsplatte in Sonstige
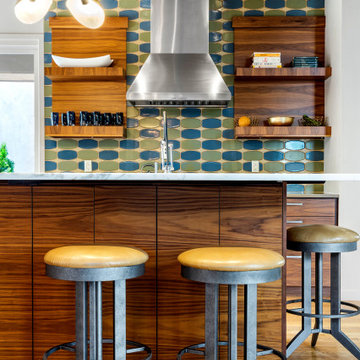
Zweizeilige Mid-Century Küche mit flächenbündigen Schrankfronten, dunklen Holzschränken, bunter Rückwand, braunem Holzboden, Kücheninsel, braunem Boden und weißer Arbeitsplatte in Denver
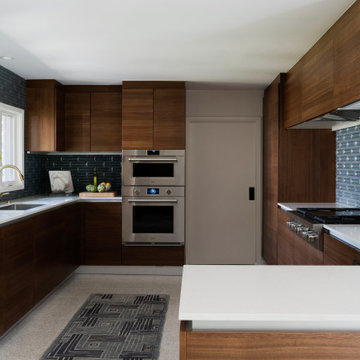
Mittelgroße Retro Küche in U-Form mit dunklen Holzschränken, Küchenrückwand in Blau, Waschbecken, flächenbündigen Schrankfronten, Küchengeräten aus Edelstahl, Halbinsel, grauem Boden und weißer Arbeitsplatte in Houston

Mittelgroße Retro Wohnküche ohne Insel in L-Form mit Unterbauwaschbecken, flächenbündigen Schrankfronten, Quarzwerkstein-Arbeitsplatte, Küchenrückwand in Weiß, Rückwand aus Zementfliesen, Küchengeräten aus Edelstahl, Zementfliesen für Boden, grauem Boden, schwarzer Arbeitsplatte und dunklen Holzschränken in Minneapolis
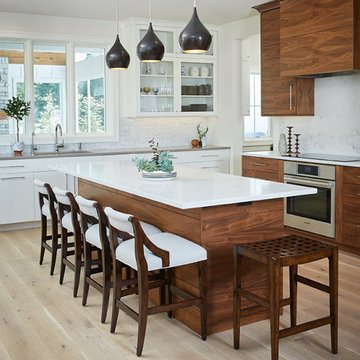
The Holloway blends the recent revival of mid-century aesthetics with the timelessness of a country farmhouse. Each façade features playfully arranged windows tucked under steeply pitched gables. Natural wood lapped siding emphasizes this homes more modern elements, while classic white board & batten covers the core of this house. A rustic stone water table wraps around the base and contours down into the rear view-out terrace.
Inside, a wide hallway connects the foyer to the den and living spaces through smooth case-less openings. Featuring a grey stone fireplace, tall windows, and vaulted wood ceiling, the living room bridges between the kitchen and den. The kitchen picks up some mid-century through the use of flat-faced upper and lower cabinets with chrome pulls. Richly toned wood chairs and table cap off the dining room, which is surrounded by windows on three sides. The grand staircase, to the left, is viewable from the outside through a set of giant casement windows on the upper landing. A spacious master suite is situated off of this upper landing. Featuring separate closets, a tiled bath with tub and shower, this suite has a perfect view out to the rear yard through the bedroom's rear windows. All the way upstairs, and to the right of the staircase, is four separate bedrooms. Downstairs, under the master suite, is a gymnasium. This gymnasium is connected to the outdoors through an overhead door and is perfect for athletic activities or storing a boat during cold months. The lower level also features a living room with a view out windows and a private guest suite.
Architect: Visbeen Architects
Photographer: Ashley Avila Photography
Builder: AVB Inc.
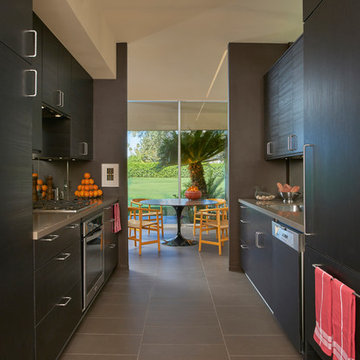
Kitchen looking towards Dining Room
Mike Schwartz Photo
Zweizeilige, Kleine Mid-Century Küche ohne Insel mit flächenbündigen Schrankfronten, dunklen Holzschränken, Rückwand aus Spiegelfliesen, Küchengeräten aus Edelstahl, Porzellan-Bodenfliesen und braunem Boden in Chicago
Zweizeilige, Kleine Mid-Century Küche ohne Insel mit flächenbündigen Schrankfronten, dunklen Holzschränken, Rückwand aus Spiegelfliesen, Küchengeräten aus Edelstahl, Porzellan-Bodenfliesen und braunem Boden in Chicago

Julie Mannell Photography
Mittelgroße Retro Wohnküche in L-Form mit Quarzwerkstein-Arbeitsplatte, Küchenrückwand in Weiß, Rückwand aus Steinfliesen, Küchengeräten aus Edelstahl, braunem Holzboden, Doppelwaschbecken, dunklen Holzschränken, Kücheninsel und flächenbündigen Schrankfronten in Seattle
Mittelgroße Retro Wohnküche in L-Form mit Quarzwerkstein-Arbeitsplatte, Küchenrückwand in Weiß, Rückwand aus Steinfliesen, Küchengeräten aus Edelstahl, braunem Holzboden, Doppelwaschbecken, dunklen Holzschränken, Kücheninsel und flächenbündigen Schrankfronten in Seattle
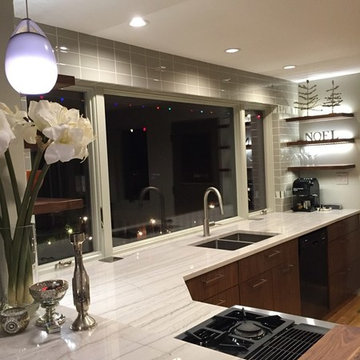
Judith Wright
Große Retro Wohnküche ohne Insel in U-Form mit Unterbauwaschbecken, flächenbündigen Schrankfronten, dunklen Holzschränken, Quarzit-Arbeitsplatte, Küchenrückwand in Grau, Rückwand aus Zementfliesen, Küchengeräten aus Edelstahl und braunem Holzboden in Seattle
Große Retro Wohnküche ohne Insel in U-Form mit Unterbauwaschbecken, flächenbündigen Schrankfronten, dunklen Holzschränken, Quarzit-Arbeitsplatte, Küchenrückwand in Grau, Rückwand aus Zementfliesen, Küchengeräten aus Edelstahl und braunem Holzboden in Seattle

Zweizeilige, Mittelgroße Retro Wohnküche ohne Insel mit Unterbauwaschbecken, flächenbündigen Schrankfronten, dunklen Holzschränken, Quarzit-Arbeitsplatte, bunter Rückwand, Küchengeräten aus Edelstahl, Porzellan-Bodenfliesen, Rückwand aus Glasfliesen, beigem Boden und weißer Arbeitsplatte in Los Angeles
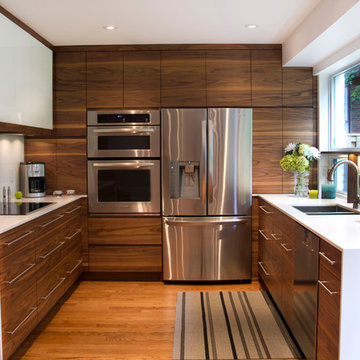
After
Mid-Century Küche in U-Form mit Doppelwaschbecken, flächenbündigen Schrankfronten, dunklen Holzschränken, Küchenrückwand in Weiß, Glasrückwand und Küchengeräten aus Edelstahl in Toronto
Mid-Century Küche in U-Form mit Doppelwaschbecken, flächenbündigen Schrankfronten, dunklen Holzschränken, Küchenrückwand in Weiß, Glasrückwand und Küchengeräten aus Edelstahl in Toronto

Offene, Große Retro Küche in L-Form mit Unterbauwaschbecken, flächenbündigen Schrankfronten, dunklen Holzschränken, Quarzwerkstein-Arbeitsplatte, Küchenrückwand in Grau, Rückwand aus Porzellanfliesen, Küchengeräten aus Edelstahl, hellem Holzboden, Kücheninsel, braunem Boden, weißer Arbeitsplatte und freigelegten Dachbalken in Sacramento

Große Mid-Century Wohnküche in L-Form mit Doppelwaschbecken, flächenbündigen Schrankfronten, dunklen Holzschränken, Quarzit-Arbeitsplatte, Küchenrückwand in Grün, Rückwand aus Metrofliesen, Küchengeräten aus Edelstahl, Korkboden, Kücheninsel, beigem Boden, grauer Arbeitsplatte und freigelegten Dachbalken in Los Angeles
Mid-Century Küchen mit dunklen Holzschränken Ideen und Design
1