Mid-Century Küchen mit Rückwand aus Stein Ideen und Design
Suche verfeinern:
Budget
Sortieren nach:Heute beliebt
1 – 20 von 724 Fotos
1 von 3

This mid-century modern home celebrates the beauty of nature, and this newly restored kitchen embraces the home's roots with materials to match.
Walnut cabinets with a slab front in a natural finish complement the rest of the home's paneling beautifully. A thick quartzite countertop on the island, and the same stone for the perimeter countertops and backsplash feature an elegant veining. The natural light and large windows above the sink further connect this kitchen to the outdoors, making it a true celebration of nature.\
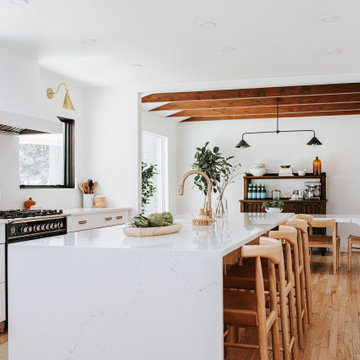
Retro Küche mit Schrankfronten im Shaker-Stil, weißen Schränken, Quarzwerkstein-Arbeitsplatte, Küchenrückwand in Weiß, Rückwand aus Stein, Kücheninsel und weißer Arbeitsplatte in Denver
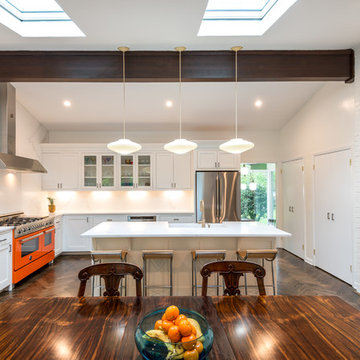
Mittelgroße Mid-Century Wohnküche in L-Form mit Landhausspüle, Schrankfronten im Shaker-Stil, weißen Schränken, Quarzwerkstein-Arbeitsplatte, Küchenrückwand in Weiß, Rückwand aus Stein, bunten Elektrogeräten, dunklem Holzboden, Kücheninsel, braunem Boden und weißer Arbeitsplatte in New York
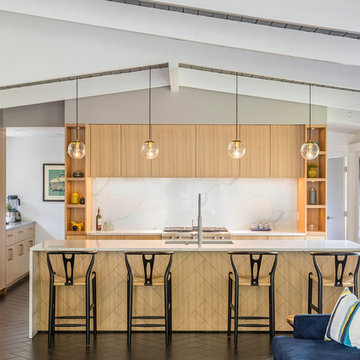
Bob Greenspan Photography
Offene Mid-Century Küche mit Unterbauwaschbecken, flächenbündigen Schrankfronten, hellen Holzschränken, Küchenrückwand in Weiß, Rückwand aus Stein, Elektrogeräten mit Frontblende, Kücheninsel, braunem Boden und weißer Arbeitsplatte in Kansas City
Offene Mid-Century Küche mit Unterbauwaschbecken, flächenbündigen Schrankfronten, hellen Holzschränken, Küchenrückwand in Weiß, Rückwand aus Stein, Elektrogeräten mit Frontblende, Kücheninsel, braunem Boden und weißer Arbeitsplatte in Kansas City

Offene, Zweizeilige, Mittelgroße Mid-Century Küche mit Unterbauwaschbecken, schwarzen Schränken, Küchenrückwand in Schwarz, Rückwand aus Stein, Küchengeräten aus Edelstahl, Betonboden, Kücheninsel und flächenbündigen Schrankfronten in San Francisco

Geschlossene, Zweizeilige, Große Mid-Century Küche ohne Insel mit Landhausspüle, flächenbündigen Schrankfronten, hellen Holzschränken, Granit-Arbeitsplatte, Küchenrückwand in Grau, Rückwand aus Stein, Küchengeräten aus Edelstahl, Schieferboden und buntem Boden in San Francisco
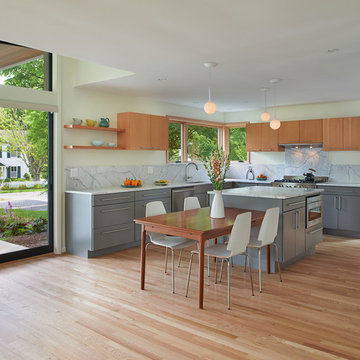
Anice Hoachlander, Hoachlander Davis Photography
Mittelgroße Retro Wohnküche in L-Form mit Unterbauwaschbecken, flächenbündigen Schrankfronten, grauen Schränken, Marmor-Arbeitsplatte, Küchenrückwand in Weiß, Rückwand aus Stein, Küchengeräten aus Edelstahl, hellem Holzboden und Kücheninsel in Washington, D.C.
Mittelgroße Retro Wohnküche in L-Form mit Unterbauwaschbecken, flächenbündigen Schrankfronten, grauen Schränken, Marmor-Arbeitsplatte, Küchenrückwand in Weiß, Rückwand aus Stein, Küchengeräten aus Edelstahl, hellem Holzboden und Kücheninsel in Washington, D.C.
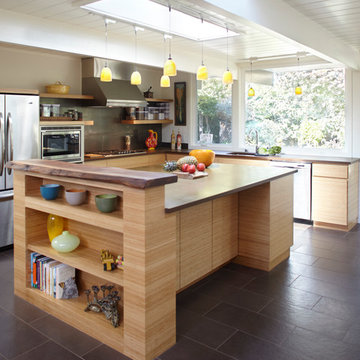
Mittelgroße Mid-Century Küche in L-Form mit flächenbündigen Schrankfronten, hellen Holzschränken, Küchenrückwand in Grau, Küchengeräten aus Edelstahl, Unterbauwaschbecken, Arbeitsplatte aus Holz, Rückwand aus Stein, Porzellan-Bodenfliesen, Kücheninsel, schwarzem Boden und brauner Arbeitsplatte in San Francisco
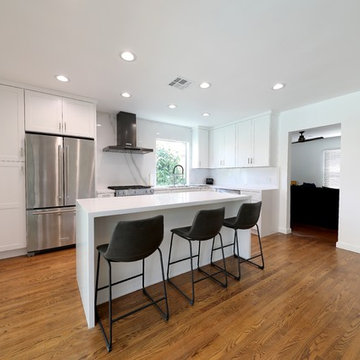
Mid-Century Modern Kitchen Remodel - Sherman Oaks, CA
Offene, Mittelgroße Retro Küche in U-Form mit Doppelwaschbecken, Schrankfronten im Shaker-Stil, weißen Schränken, Quarzit-Arbeitsplatte, Küchenrückwand in Weiß, Rückwand aus Stein, Küchengeräten aus Edelstahl, braunem Holzboden, Kücheninsel, braunem Boden und weißer Arbeitsplatte in Los Angeles
Offene, Mittelgroße Retro Küche in U-Form mit Doppelwaschbecken, Schrankfronten im Shaker-Stil, weißen Schränken, Quarzit-Arbeitsplatte, Küchenrückwand in Weiß, Rückwand aus Stein, Küchengeräten aus Edelstahl, braunem Holzboden, Kücheninsel, braunem Boden und weißer Arbeitsplatte in Los Angeles
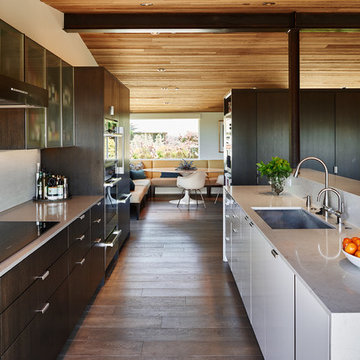
This remodel of a midcentury home by Garret Cord Werner Architects & Interior Designers is an embrace of nostalgic ‘50s architecture and incorporation of elegant interiors. Adding a touch of Art Deco French inspiration, the result is an eclectic vintage blend that provides an elevated yet light-hearted impression. Photography by Andrew Giammarco.
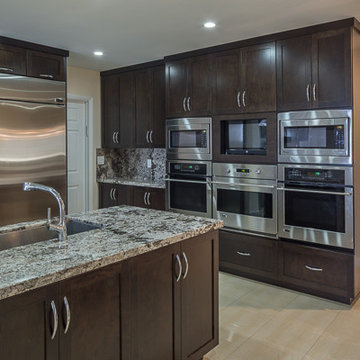
Large center island kitchen for a household of 11. 2 sets of sinks, dishwashers and cooktops. 3 ovens and 2 microwaves. integrated seating at island. Simplified shaker finish on doors. granite counters.
Michael Stavaridis

View into kitchen from front entry hall which brings light and view to the front of the kitchen, along with full glass doors at the rear side of the kitchen.
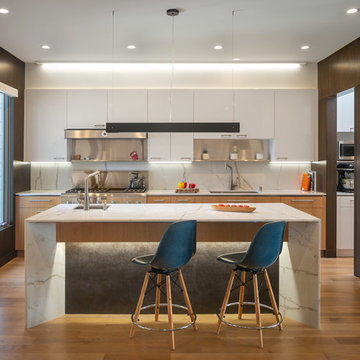
Große Retro Küche mit Unterbauwaschbecken, flächenbündigen Schrankfronten, weißen Schränken, Marmor-Arbeitsplatte, Küchenrückwand in Weiß, Rückwand aus Stein, Kücheninsel, weißer Arbeitsplatte, Küchengeräten aus Edelstahl und hellem Holzboden in San Francisco
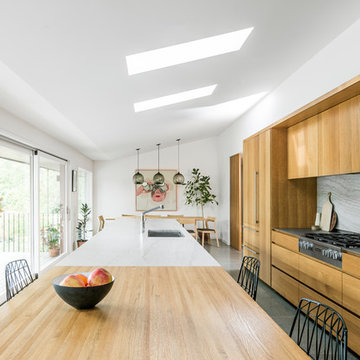
Photo credit: Rafael Soldi
Zweizeilige Retro Küche mit Unterbauwaschbecken, flächenbündigen Schrankfronten, hellbraunen Holzschränken, Küchenrückwand in Grau, Rückwand aus Stein, Elektrogeräten mit Frontblende, Kücheninsel, grauem Boden und grauer Arbeitsplatte in Seattle
Zweizeilige Retro Küche mit Unterbauwaschbecken, flächenbündigen Schrankfronten, hellbraunen Holzschränken, Küchenrückwand in Grau, Rückwand aus Stein, Elektrogeräten mit Frontblende, Kücheninsel, grauem Boden und grauer Arbeitsplatte in Seattle
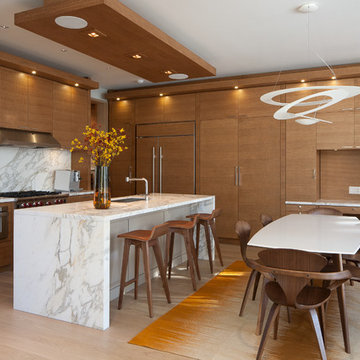
Große Retro Wohnküche in L-Form mit hellem Holzboden, Waschbecken, flächenbündigen Schrankfronten, hellbraunen Holzschränken, Marmor-Arbeitsplatte, Küchenrückwand in Grau, Rückwand aus Stein, Küchengeräten aus Edelstahl und Kücheninsel in Toronto
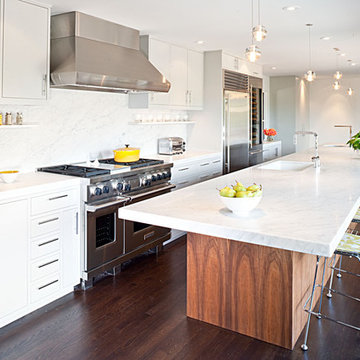
Zweizeilige Retro Küchenbar mit Unterbauwaschbecken, flächenbündigen Schrankfronten, weißen Schränken, Küchenrückwand in Weiß, Rückwand aus Stein, Küchengeräten aus Edelstahl und Marmor-Arbeitsplatte in San Francisco
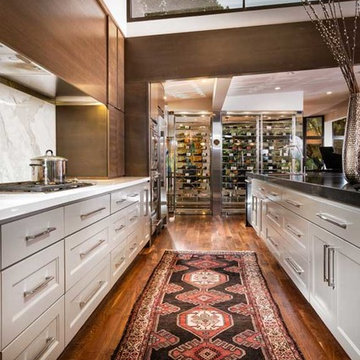
Historical Renovation
Objective: The homeowners asked us to join the project after partial demo and construction was in full
swing. Their desire was to significantly enlarge and update the charming mid-century modern home to
meet the needs of their joined families and frequent social gatherings. It was critical though that the
expansion be seamless between old and new, where one feels as if the home “has always been this
way”.
Solution: We created spaces within rooms that allowed family to gather and socialize freely or allow for
private conversations. As constant entertainers, the couple wanted easier access to their favorite wines
than having to go to the basement cellar. A custom glass and stainless steel wine cellar was created
where bottles seem to float in the space between the dining room and kitchen area.
A nineteen foot long island dominates the great room as well as any social gathering where it is
generally spread from end to end with food and surrounded by friends and family.
Aside of the master suite, three oversized bedrooms each with a large en suite bath provide plenty of
space for kids returning from college and frequent visits from friends and family.
A neutral color palette was chosen throughout to bring warmth into the space but not fight with the
clients’ collections of art, antique rugs and furnishings. Soaring ceiling, windows and huge sliding doors
bring the naturalness of the large wooded lot inside while lots of natural wood and stone was used to
further complement the outdoors and their love of nature.
Outside, a large ground level fire-pit surrounded by comfortable chairs is another favorite gathering
spot.

This stunning walnut kitchen is now perfectly aligned with the aesthetic of its surroundings in a marvelous mid-century modern home. After previous renovations in the 90’s strayed from the home’s original intention, a new owner saw the potential and vowed to restore it to its glory. Walnut cabinets, quartzite countertops and travertine floors brought his vision for the kitchen to life. Newly vaulted ceilings, a bar area that replaced an outdated fireplace, and an indoor grill upgrade, are welcome enhancements; while repurposed vintage lion’s head hardware and natural materials root the kitchen into the home’s mid-century modern aesthetic.
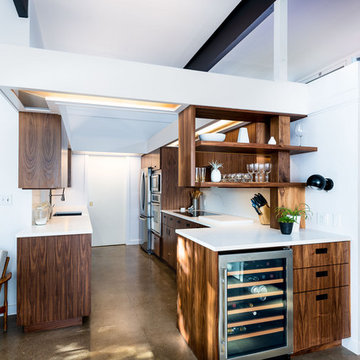
Re-purposed cabinetry, this Mid-Modern kitchen remodel features new cabinet walnut flat panel fronts, panels, and trim, quartz countertop, built in appliances, under mount sink, and custom built open shelving.
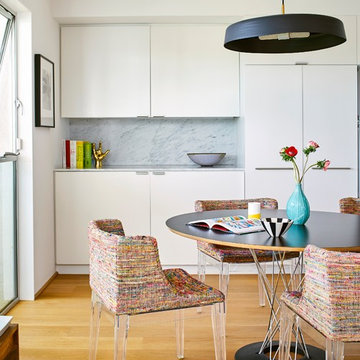
Mid-Century Wohnküche mit flächenbündigen Schrankfronten, weißen Schränken, Rückwand aus Stein und hellem Holzboden in Los Angeles
Mid-Century Küchen mit Rückwand aus Stein Ideen und Design
1