Mid-Century Küchen mit Schrankfronten mit vertiefter Füllung Ideen und Design
Suche verfeinern:
Budget
Sortieren nach:Heute beliebt
1 – 20 von 1.001 Fotos
1 von 3

Cabinetry in a fresh, green color with accents of rift oak evoke a mid-century aesthetic that blends with the rest of the home.
Kleine Mid-Century Wohnküche ohne Insel in U-Form mit Doppelwaschbecken, Schrankfronten mit vertiefter Füllung, grünen Schränken, Quarzwerkstein-Arbeitsplatte, Küchenrückwand in Weiß, Rückwand aus Keramikfliesen, Küchengeräten aus Edelstahl, hellem Holzboden, braunem Boden und weißer Arbeitsplatte in Minneapolis
Kleine Mid-Century Wohnküche ohne Insel in U-Form mit Doppelwaschbecken, Schrankfronten mit vertiefter Füllung, grünen Schränken, Quarzwerkstein-Arbeitsplatte, Küchenrückwand in Weiß, Rückwand aus Keramikfliesen, Küchengeräten aus Edelstahl, hellem Holzboden, braunem Boden und weißer Arbeitsplatte in Minneapolis
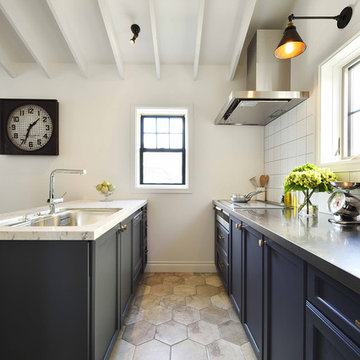
こだわりのキッチンキャビネットは、もちろんメリット社製。収納がたっぷり出来る利便性とおしゃれさを兼ね備えたキッチンは立つだけでワクワクします。
(C) COPYRIGHT 2017 Maple Homes International. ALL RIGHTS RESERVED.
Retro Wohnküche mit Waschbecken, Schrankfronten mit vertiefter Füllung, schwarzen Schränken, Edelstahl-Arbeitsplatte, Küchenrückwand in Weiß, Kücheninsel und grauem Boden in Sonstige
Retro Wohnküche mit Waschbecken, Schrankfronten mit vertiefter Füllung, schwarzen Schränken, Edelstahl-Arbeitsplatte, Küchenrückwand in Weiß, Kücheninsel und grauem Boden in Sonstige
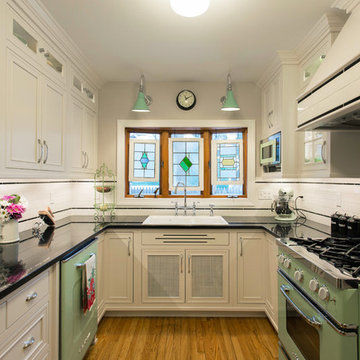
Geschlossene, Kleine Mid-Century Küche ohne Insel in U-Form mit Doppelwaschbecken, Schrankfronten mit vertiefter Füllung, weißen Schränken, Granit-Arbeitsplatte, Küchenrückwand in Weiß, bunten Elektrogeräten, braunem Holzboden, Rückwand aus Keramikfliesen und braunem Boden in Boston
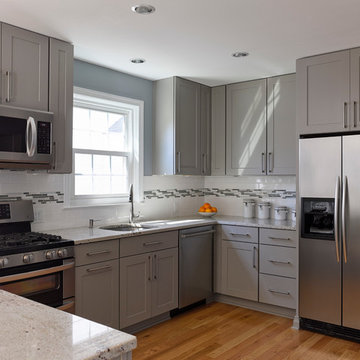
Tom Holdsworth Photography
Mittelgroße Retro Wohnküche in U-Form mit Schrankfronten mit vertiefter Füllung, Granit-Arbeitsplatte, Küchengeräten aus Edelstahl, hellem Holzboden, Waschbecken, grauen Schränken, bunter Rückwand, Rückwand aus Glasfliesen und Halbinsel in Baltimore
Mittelgroße Retro Wohnküche in U-Form mit Schrankfronten mit vertiefter Füllung, Granit-Arbeitsplatte, Küchengeräten aus Edelstahl, hellem Holzboden, Waschbecken, grauen Schränken, bunter Rückwand, Rückwand aus Glasfliesen und Halbinsel in Baltimore

Mittelgroße Mid-Century Küche in L-Form mit Vorratsschrank, Unterbauwaschbecken, Schrankfronten mit vertiefter Füllung, blauen Schränken, Quarzwerkstein-Arbeitsplatte, Küchenrückwand in Beige, Rückwand aus Keramikfliesen, weißen Elektrogeräten, Porzellan-Bodenfliesen, Kücheninsel, grauem Boden und weißer Arbeitsplatte in Chicago

The kitchen design that opens to the great room. The door to the mudroom is to the right.
Offene, Mittelgroße Mid-Century Küche in L-Form mit Unterbauwaschbecken, Schrankfronten mit vertiefter Füllung, weißen Schränken, Quarzwerkstein-Arbeitsplatte, Küchenrückwand in Weiß, Rückwand aus Glasfliesen, Küchengeräten aus Edelstahl, braunem Holzboden, Kücheninsel, braunem Boden, weißer Arbeitsplatte und freigelegten Dachbalken in Chicago
Offene, Mittelgroße Mid-Century Küche in L-Form mit Unterbauwaschbecken, Schrankfronten mit vertiefter Füllung, weißen Schränken, Quarzwerkstein-Arbeitsplatte, Küchenrückwand in Weiß, Rückwand aus Glasfliesen, Küchengeräten aus Edelstahl, braunem Holzboden, Kücheninsel, braunem Boden, weißer Arbeitsplatte und freigelegten Dachbalken in Chicago

This Metrowest deck house kitchen was transformed into a lighter and more modern place to gather. Two toned shaker cabinetry by Executive Cabinetry, hood by Vent-a-Hood, Cambria countertops, various tile by Daltile.
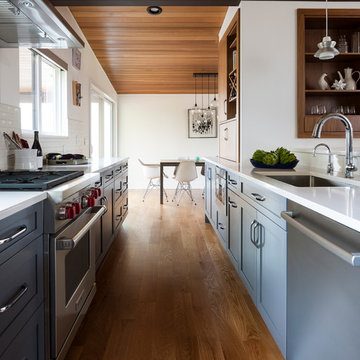
John Granen
Offene, Mittelgroße Retro Küche in L-Form mit Schrankfronten mit vertiefter Füllung, grauen Schränken, Quarzwerkstein-Arbeitsplatte, Küchenrückwand in Weiß, Rückwand aus Keramikfliesen und Kücheninsel in Seattle
Offene, Mittelgroße Retro Küche in L-Form mit Schrankfronten mit vertiefter Füllung, grauen Schränken, Quarzwerkstein-Arbeitsplatte, Küchenrückwand in Weiß, Rückwand aus Keramikfliesen und Kücheninsel in Seattle
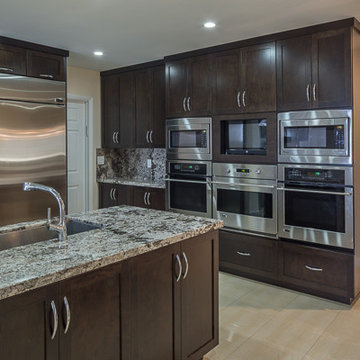
Large center island kitchen for a household of 11. 2 sets of sinks, dishwashers and cooktops. 3 ovens and 2 microwaves. integrated seating at island. Simplified shaker finish on doors. granite counters.
Michael Stavaridis

Inviting and warm, this mid-century modern kitchen is the perfect spot for family and friends to gather! Gardner/Fox expanded this room from the original 120 sq. ft. footprint to a spacious 370 sq. ft., not including the additional new mud room. Gray wood-look tile floors, polished quartz countertops, and white porcelain subway tile all work together to complement the cherry cabinetry.
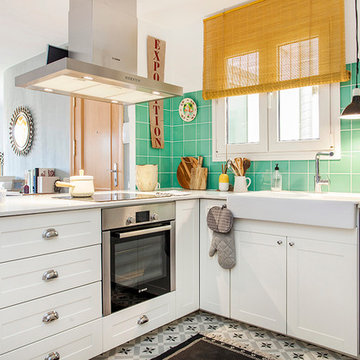
Jordi Folch. ©Houzz España 2017
Offene, Mittelgroße Retro Küche ohne Insel in L-Form mit Einbauwaschbecken, Schrankfronten mit vertiefter Füllung, weißen Schränken, Küchenrückwand in Grün, Rückwand aus Zementfliesen, Küchengeräten aus Edelstahl und Keramikboden in Barcelona
Offene, Mittelgroße Retro Küche ohne Insel in L-Form mit Einbauwaschbecken, Schrankfronten mit vertiefter Füllung, weißen Schränken, Küchenrückwand in Grün, Rückwand aus Zementfliesen, Küchengeräten aus Edelstahl und Keramikboden in Barcelona
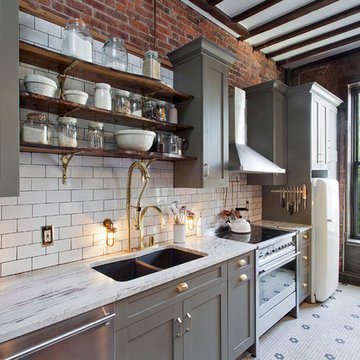
Einzeilige, Mittelgroße Retro Wohnküche mit Unterbauwaschbecken, Schrankfronten mit vertiefter Füllung, grauen Schränken, Granit-Arbeitsplatte, Küchenrückwand in Weiß, Rückwand aus Metrofliesen, Küchengeräten aus Edelstahl und Kücheninsel in New York
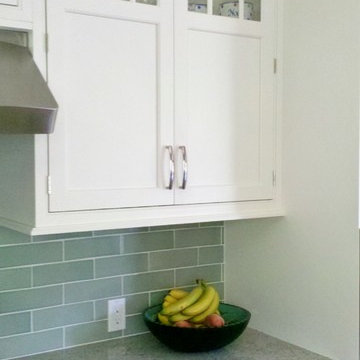
This midcentury home now has kitchen space that reflects a timeless look with storage efficiency, crafted styling and simplicity of color. Custom mullions are integrated into the door styling for creative display.

Zweizeilige, Kleine Mid-Century Wohnküche mit Unterbauwaschbecken, Schrankfronten mit vertiefter Füllung, weißen Schränken, Quarzwerkstein-Arbeitsplatte, Küchenrückwand in Weiß, Rückwand aus Keramikfliesen, Küchengeräten aus Edelstahl, hellem Holzboden, braunem Boden, grauer Arbeitsplatte und Holzdecke in Seattle

Weather House is a bespoke home for a young, nature-loving family on a quintessentially compact Northcote block.
Our clients Claire and Brent cherished the character of their century-old worker's cottage but required more considered space and flexibility in their home. Claire and Brent are camping enthusiasts, and in response their house is a love letter to the outdoors: a rich, durable environment infused with the grounded ambience of being in nature.
From the street, the dark cladding of the sensitive rear extension echoes the existing cottage!s roofline, becoming a subtle shadow of the original house in both form and tone. As you move through the home, the double-height extension invites the climate and native landscaping inside at every turn. The light-bathed lounge, dining room and kitchen are anchored around, and seamlessly connected to, a versatile outdoor living area. A double-sided fireplace embedded into the house’s rear wall brings warmth and ambience to the lounge, and inspires a campfire atmosphere in the back yard.
Championing tactility and durability, the material palette features polished concrete floors, blackbutt timber joinery and concrete brick walls. Peach and sage tones are employed as accents throughout the lower level, and amplified upstairs where sage forms the tonal base for the moody main bedroom. An adjacent private deck creates an additional tether to the outdoors, and houses planters and trellises that will decorate the home’s exterior with greenery.
From the tactile and textured finishes of the interior to the surrounding Australian native garden that you just want to touch, the house encapsulates the feeling of being part of the outdoors; like Claire and Brent are camping at home. It is a tribute to Mother Nature, Weather House’s muse.
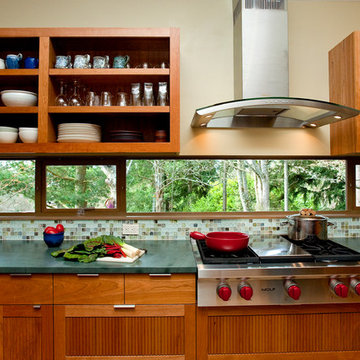
Ross Anania
Geschlossene Mid-Century Küche in U-Form mit Rückwand aus Mosaikfliesen, Küchengeräten aus Edelstahl, hellbraunen Holzschränken, Schrankfronten mit vertiefter Füllung, Arbeitsplatte aus Holz und bunter Rückwand in Seattle
Geschlossene Mid-Century Küche in U-Form mit Rückwand aus Mosaikfliesen, Küchengeräten aus Edelstahl, hellbraunen Holzschränken, Schrankfronten mit vertiefter Füllung, Arbeitsplatte aus Holz und bunter Rückwand in Seattle
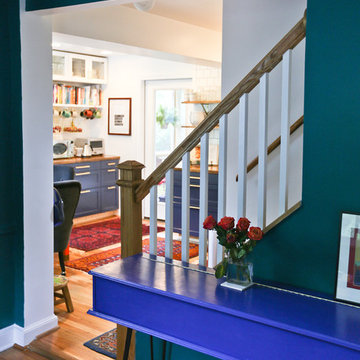
Zweizeilige, Kleine Retro Wohnküche mit Schrankfronten mit vertiefter Füllung, blauen Schränken, Arbeitsplatte aus Holz, Küchenrückwand in Weiß, braunem Holzboden und brauner Arbeitsplatte in Washington, D.C.
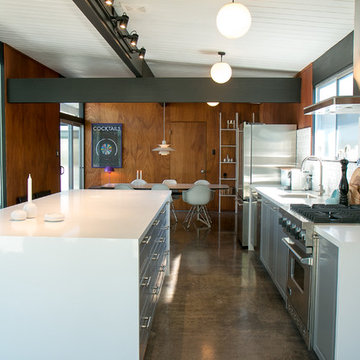
Renovation of a 1952 Midcentury Modern Eichler home in San Jose, CA.
Full remodel of kitchen, main living areas and central atrium incl flooring and new windows in the entire home - all to bring the home in line with its mid-century modern roots, while adding a modern style and a touch of Scandinavia.
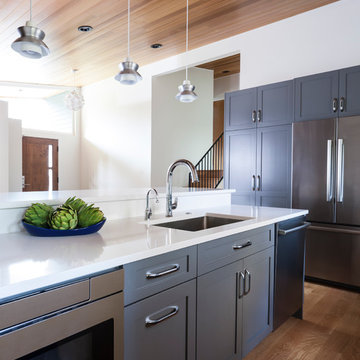
John Granen
Offene, Mittelgroße Mid-Century Küche in L-Form mit Schrankfronten mit vertiefter Füllung, grauen Schränken, Quarzwerkstein-Arbeitsplatte, Küchenrückwand in Weiß, Rückwand aus Keramikfliesen und Kücheninsel in Seattle
Offene, Mittelgroße Mid-Century Küche in L-Form mit Schrankfronten mit vertiefter Füllung, grauen Schränken, Quarzwerkstein-Arbeitsplatte, Küchenrückwand in Weiß, Rückwand aus Keramikfliesen und Kücheninsel in Seattle
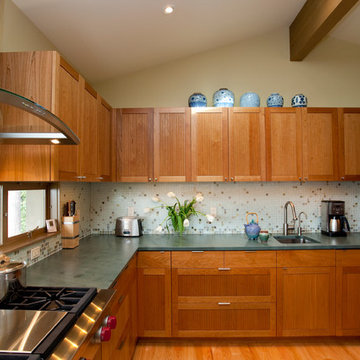
Ross Anania
Geschlossene Retro Küche in U-Form mit Schrankfronten mit vertiefter Füllung, hellbraunen Holzschränken, Arbeitsplatte aus Holz, bunter Rückwand, Rückwand aus Mosaikfliesen und Küchengeräten aus Edelstahl in Seattle
Geschlossene Retro Küche in U-Form mit Schrankfronten mit vertiefter Füllung, hellbraunen Holzschränken, Arbeitsplatte aus Holz, bunter Rückwand, Rückwand aus Mosaikfliesen und Küchengeräten aus Edelstahl in Seattle
Mid-Century Küchen mit Schrankfronten mit vertiefter Füllung Ideen und Design
1