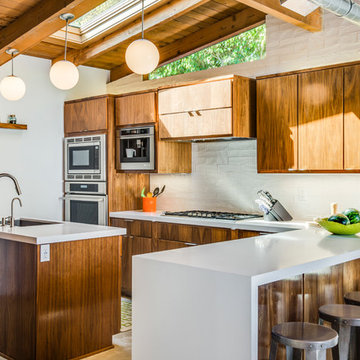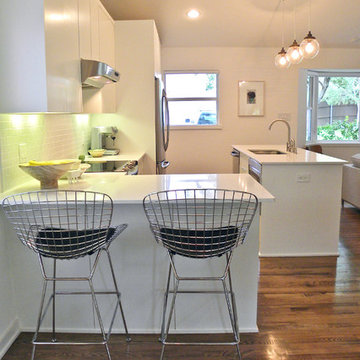Mid-Century Küchenbars Ideen und Design
Suche verfeinern:
Budget
Sortieren nach:Heute beliebt
1 – 20 von 98 Fotos

Offene, Mittelgroße, Zweizeilige Mid-Century Küchenbar mit Unterbauwaschbecken, flächenbündigen Schrankfronten, dunklen Holzschränken, Marmor-Arbeitsplatte, Küchenrückwand in Weiß, Rückwand aus Marmor, Küchengeräten aus Edelstahl, hellem Holzboden, Kücheninsel und beigem Boden in Orange County
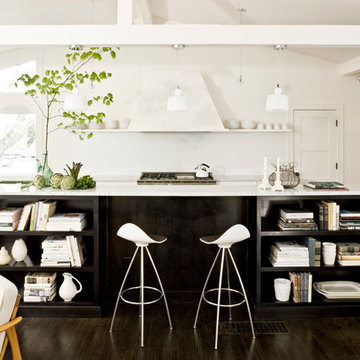
The main floor’s cramped, enclosed living areas were replaced with a bright, airy great room and an open kitchen. The master bath was relocated to the back of the house, where it now opens to a lovely garden.
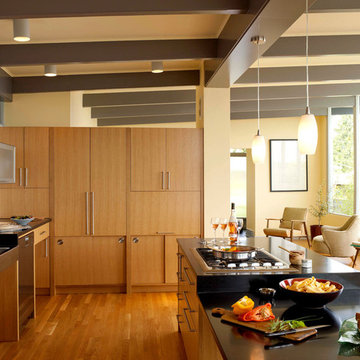
Architect: Carol Sundstrom, AIA
Accessibility Consultant: Karen Braitmayer, FAIA
Interior Designer: Lucy Johnson Interiors
Contractor: Phoenix Construction
Cabinetry: Contour Woodworks
Custom Sink: Kollmar Sheet Metal
Photography: © Kathryn Barnard
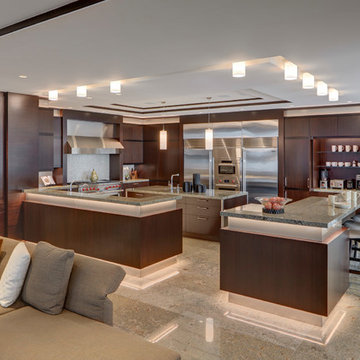
Jim Haefner, Photographer
Offene Mid-Century Küchenbar mit flächenbündigen Schrankfronten, zwei Kücheninseln, Küchenrückwand in Grau, grauer Arbeitsplatte, Unterbauwaschbecken, dunklen Holzschränken, Küchengeräten aus Edelstahl und Betonboden in Detroit
Offene Mid-Century Küchenbar mit flächenbündigen Schrankfronten, zwei Kücheninseln, Küchenrückwand in Grau, grauer Arbeitsplatte, Unterbauwaschbecken, dunklen Holzschränken, Küchengeräten aus Edelstahl und Betonboden in Detroit
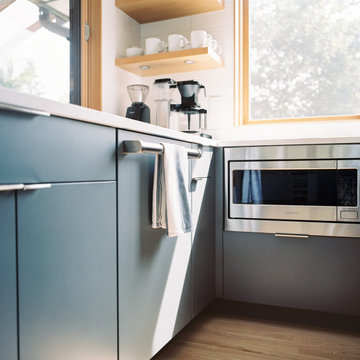
Offene, Große Mid-Century Küchenbar in U-Form mit Unterbauwaschbecken, flächenbündigen Schrankfronten, grauen Schränken, Quarzit-Arbeitsplatte, Küchenrückwand in Weiß, Rückwand aus Metrofliesen, Küchengeräten aus Edelstahl, hellem Holzboden, Halbinsel, beigem Boden und weißer Arbeitsplatte in Seattle
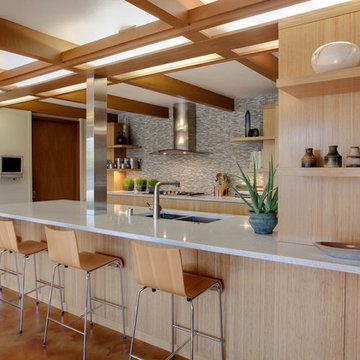
Kitchen space was entirely remodeled with new bamboo cabinetry, tile, appliances and new organization
Retro Küchenbar mit Doppelwaschbecken, flächenbündigen Schrankfronten, hellen Holzschränken und bunter Rückwand in Milwaukee
Retro Küchenbar mit Doppelwaschbecken, flächenbündigen Schrankfronten, hellen Holzschränken und bunter Rückwand in Milwaukee

Offene, Große Mid-Century Küchenbar in U-Form mit hellen Holzschränken, Kücheninsel, Unterbauwaschbecken, flächenbündigen Schrankfronten, Küchengeräten aus Edelstahl, dunklem Holzboden, braunem Boden und beiger Arbeitsplatte in Sonstige
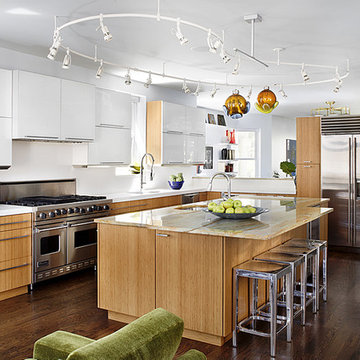
Designer: Ruthie Alan
Kitchen provided by Vesta Chicago
Offene Mid-Century Küchenbar mit Küchengeräten aus Edelstahl in Chicago
Offene Mid-Century Küchenbar mit Küchengeräten aus Edelstahl in Chicago
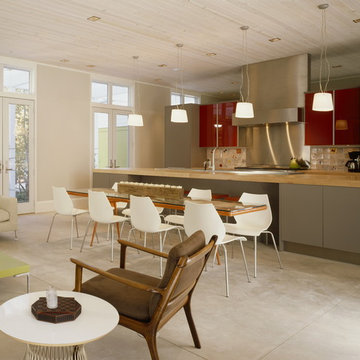
construction - Great Lakes builders
photography - Christopher barrett-Hedrich blessing; Bruce Van Inwegen
Offene, Zweizeilige Mid-Century Küchenbar mit flächenbündigen Schrankfronten, roten Schränken, Küchengeräten aus Edelstahl und bunter Rückwand in Chicago
Offene, Zweizeilige Mid-Century Küchenbar mit flächenbündigen Schrankfronten, roten Schränken, Küchengeräten aus Edelstahl und bunter Rückwand in Chicago
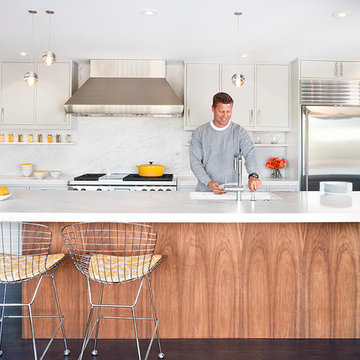
Zweizeilige Mid-Century Küchenbar mit Unterbauwaschbecken, flächenbündigen Schrankfronten, weißen Schränken, Küchenrückwand in Weiß, Küchengeräten aus Edelstahl, Marmor-Arbeitsplatte und Rückwand aus Marmor in San Francisco
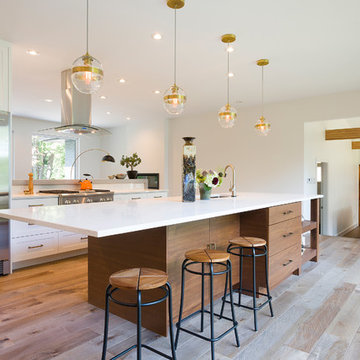
A riverfront property is a desirable piece of property duet to its proximity to a waterway and parklike setting. The value in this renovation to the customer was creating a home that allowed for maximum appreciation of the outside environment and integrating the outside with the inside, and this design achieved this goal completely.
To eliminate the fishbowl effect and sight-lines from the street the kitchen was strategically designed with a higher counter top space, wall areas were added and sinks and appliances were intentional placement. Open shelving in the kitchen and wine display area in the dining room was incorporated to display customer's pottery. Seating on two sides of the island maximize river views and conversation potential. Overall kitchen/dining/great room layout designed for parties, etc. - lots of gathering spots for people to hang out without cluttering the work triangle.
Eliminating walls in the ensuite provided a larger footprint for the area allowing for the freestanding tub and larger walk-in closet. Hardwoods, wood cabinets and the light grey colour pallet were carried through the entire home to integrate the space.
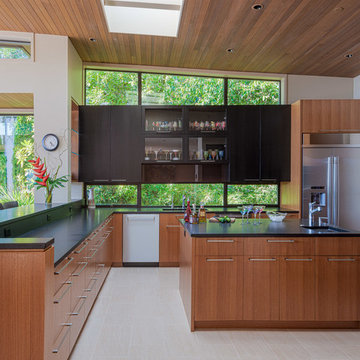
Mid-Century Küchenbar mit Unterbauwaschbecken, flächenbündigen Schrankfronten, hellbraunen Holzschränken, Rückwand-Fenster, Küchengeräten aus Edelstahl, Kücheninsel, beigem Boden und schwarzer Arbeitsplatte in Seattle

Refresh of a modern eco-friendly kitchen that is perfectly-fitted to a mid-century modern home in Sausalito, California.
Offene, Kleine Retro Küchenbar in L-Form mit Unterbauwaschbecken, flächenbündigen Schrankfronten, hellbraunen Holzschränken, Betonarbeitsplatte, Küchenrückwand in Weiß, Rückwand aus Metrofliesen, Küchengeräten aus Edelstahl, braunem Holzboden, Halbinsel, braunem Boden, grüner Arbeitsplatte und freigelegten Dachbalken in San Francisco
Offene, Kleine Retro Küchenbar in L-Form mit Unterbauwaschbecken, flächenbündigen Schrankfronten, hellbraunen Holzschränken, Betonarbeitsplatte, Küchenrückwand in Weiß, Rückwand aus Metrofliesen, Küchengeräten aus Edelstahl, braunem Holzboden, Halbinsel, braunem Boden, grüner Arbeitsplatte und freigelegten Dachbalken in San Francisco
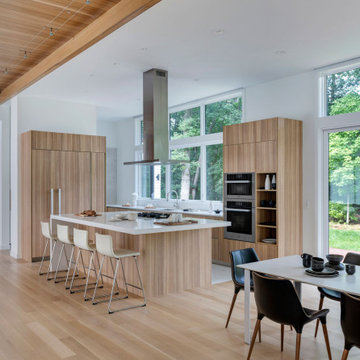
Our clients wanted to replace an existing suburban home with a modern house at the same Lexington address where they had lived for years. The structure the clients envisioned would complement their lives and integrate the interior of the home with the natural environment of their generous property. The sleek, angular home is still a respectful neighbor, especially in the evening, when warm light emanates from the expansive transparencies used to open the house to its surroundings. The home re-envisions the suburban neighborhood in which it stands, balancing relationship to the neighborhood with an updated aesthetic.
The floor plan is arranged in a “T” shape which includes a two-story wing consisting of individual studies and bedrooms and a single-story common area. The two-story section is arranged with great fluidity between interior and exterior spaces and features generous exterior balconies. A staircase beautifully encased in glass stands as the linchpin between the two areas. The spacious, single-story common area extends from the stairwell and includes a living room and kitchen. A recessed wooden ceiling defines the living room area within the open plan space.
Separating common from private spaces has served our clients well. As luck would have it, construction on the house was just finishing up as we entered the Covid lockdown of 2020. Since the studies in the two-story wing were physically and acoustically separate, zoom calls for work could carry on uninterrupted while life happened in the kitchen and living room spaces. The expansive panes of glass, outdoor balconies, and a broad deck along the living room provided our clients with a structured sense of continuity in their lives without compromising their commitment to aesthetically smart and beautiful design.

CCI Renovations/North Vancouver/Photos - Ema Peter
Featured on the cover of the June/July 2012 issue of Homes and Living magazine this interpretation of mid century modern architecture wow's you from every angle. The name of the home was coined "L'Orange" from the homeowners love of the colour orange and the ingenious ways it has been integrated into the design.
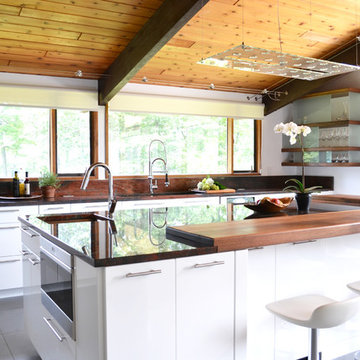
design by d. schmunk ids; general contractor, High Street Design, Simsbury, CT; cabinets supplied by CT Ktichen and Bath Studio, Avon, CT; photo by e. barry of rehabitat

Refresh of a modern eco-friendly kitchen that is perfectly-fitted to a mid-century modern home in Sausalito, California.
Offene, Kleine Retro Küchenbar in L-Form mit Unterbauwaschbecken, flächenbündigen Schrankfronten, hellbraunen Holzschränken, Betonarbeitsplatte, Küchenrückwand in Weiß, Rückwand aus Metrofliesen, Küchengeräten aus Edelstahl, braunem Holzboden, Halbinsel, braunem Boden, grüner Arbeitsplatte und freigelegten Dachbalken in San Francisco
Offene, Kleine Retro Küchenbar in L-Form mit Unterbauwaschbecken, flächenbündigen Schrankfronten, hellbraunen Holzschränken, Betonarbeitsplatte, Küchenrückwand in Weiß, Rückwand aus Metrofliesen, Küchengeräten aus Edelstahl, braunem Holzboden, Halbinsel, braunem Boden, grüner Arbeitsplatte und freigelegten Dachbalken in San Francisco
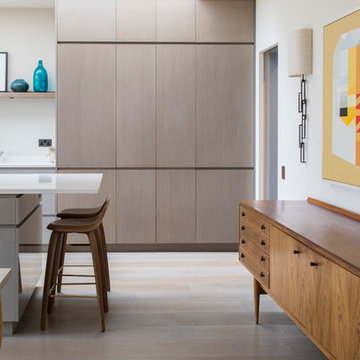
GAphotography by Alessandra Gerardi
Zweizeilige, Große Mid-Century Küche mit flächenbündigen Schrankfronten, hellen Holzschränken, Küchenrückwand in Weiß, Halbinsel und weißem Boden in London
Zweizeilige, Große Mid-Century Küche mit flächenbündigen Schrankfronten, hellen Holzschränken, Küchenrückwand in Weiß, Halbinsel und weißem Boden in London
Mid-Century Küchenbars Ideen und Design
1
