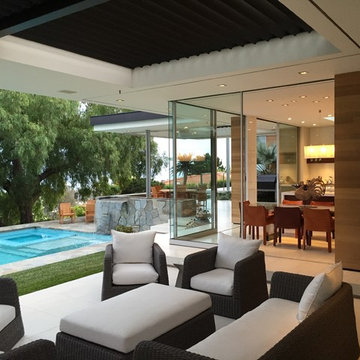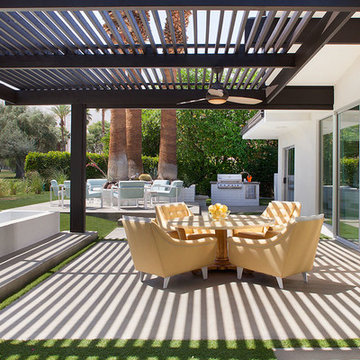Gehobene Mid-Century Patio Ideen und Design
Suche verfeinern:
Budget
Sortieren nach:Heute beliebt
1 – 20 von 428 Fotos
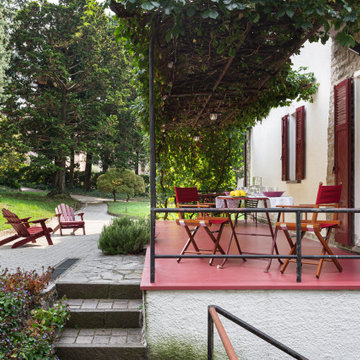
vista della terrazza coperta da vite canadese. Rivestimento pavimento terrazza in resina rossa bordeaux che richiama il colore originale delle persiane.

After completing an interior remodel for this mid-century home in the South Salem hills, we revived the old, rundown backyard and transformed it into an outdoor living room that reflects the openness of the new interior living space. We tied the outside and inside together to create a cohesive connection between the two. The yard was spread out with multiple elevations and tiers, which we used to create “outdoor rooms” with separate seating, eating and gardening areas that flowed seamlessly from one to another. We installed a fire pit in the seating area; built-in pizza oven, wok and bar-b-que in the outdoor kitchen; and a soaking tub on the lower deck. The concrete dining table doubled as a ping-pong table and required a boom truck to lift the pieces over the house and into the backyard. The result is an outdoor sanctuary the homeowners can effortlessly enjoy year-round.
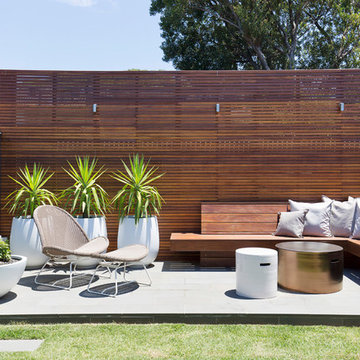
A newly renovated terrace in St Peters needed the final touches to really make this house a home, and one that was representative of it’s colourful owner. This very energetic and enthusiastic client definitely made the project one to remember.
With a big brief to highlight the clients love for fashion, a key feature throughout was her personal ‘rock’ style. Pops of ‘rock' are found throughout and feature heavily in the luxe living areas with an entire wall designated to the clients icons including a lovely photograph of the her parents. The clients love for original vintage elements made it easy to style the home incorporating many of her own pieces. A custom vinyl storage unit finished with a Carrara marble top to match the new coffee tables, side tables and feature Tom Dixon bedside sconces, specifically designed to suit an ongoing vinyl collection.
Along with clever storage solutions, making sure the small terrace house could accommodate her large family gatherings was high on the agenda. We created beautifully luxe details to sit amongst her items inherited which held strong sentimental value, all whilst providing smart storage solutions to house her curated collections of clothes, shoes and jewellery. Custom joinery was introduced throughout the home including bespoke bed heads finished in luxurious velvet and an excessive banquette wrapped in white Italian leather. Hidden shoe compartments are found in all joinery elements even below the banquette seating designed to accommodate the clients extended family gatherings.
Photographer: Simon Whitbread
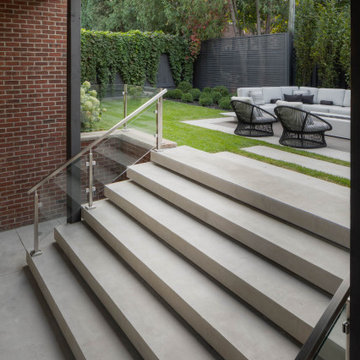
An award winning backyard project that includes a two tone Limestone Finish patio, stepping stone pathways and basement walkout steps with cantilevered reveals.
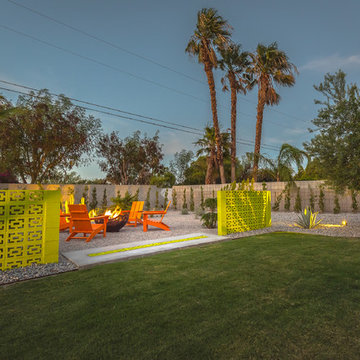
extension of pool area with a fire pit and comfortable , colorful seating. great outdoor lighting.
Großer, Unbedeckter Retro Patio mit Kies hinter dem Haus mit Feuerstelle
Großer, Unbedeckter Retro Patio mit Kies hinter dem Haus mit Feuerstelle
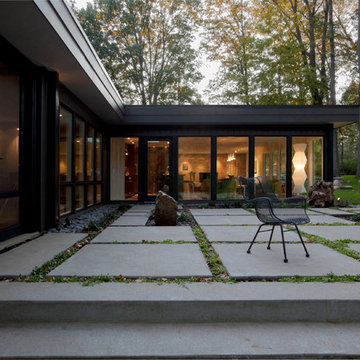
Private Midcentury Courtyard features concrete pavers, modern landscaping, and simple engagement with Kitchen, Dining, Family Room, and Screened Porch - Architecture: HAUS | Architecture For Modern Lifestyles - Interior Architecture: HAUS with Design Studio Vriesman, General Contractor: Wrightworks, Landscape Architecture: A2 Design, Photography: HAUS
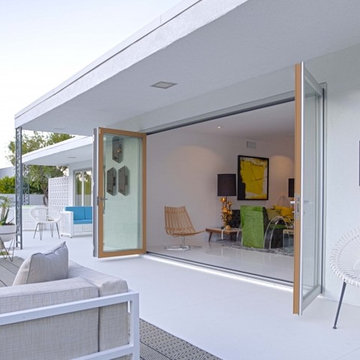
Großer, Unbedeckter Mid-Century Patio hinter dem Haus mit Dielen in Phoenix
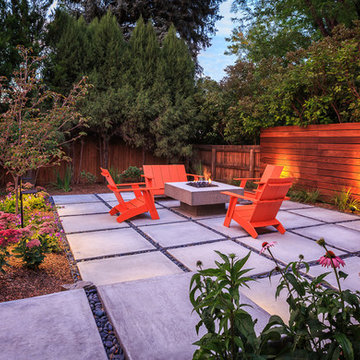
photo by Chris Clemens
Mittelgroßer Retro Patio hinter dem Haus mit Feuerstelle und Betonboden in Denver
Mittelgroßer Retro Patio hinter dem Haus mit Feuerstelle und Betonboden in Denver
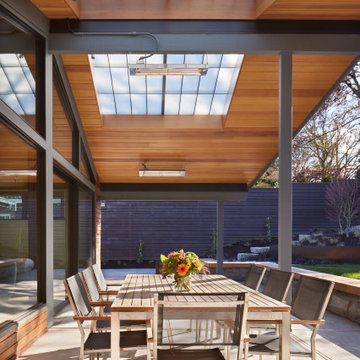
This covered patio provides a great transitional space off of the living room. Speakers, built-in electric heating units and generous skylights make it a very comfortable outdoor room for entertainment.
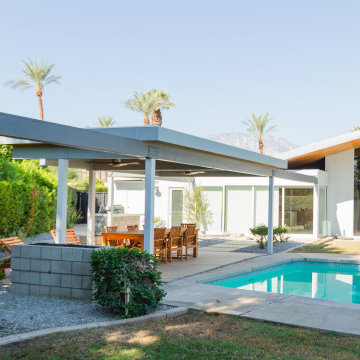
Großer Mid-Century Patio hinter dem Haus mit Feuerstelle, Betonplatten und Gazebo in Sonstige
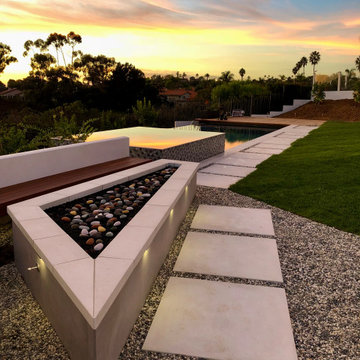
Großer, Unbedeckter Retro Patio hinter dem Haus mit Feuerstelle und Betonboden in San Diego
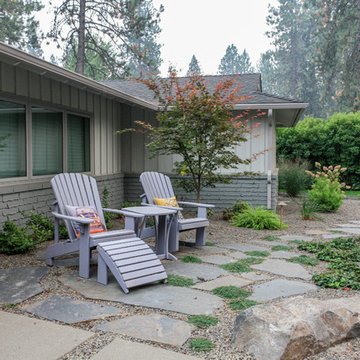
After moving into a mid-century ranch home on Spokane's South Hill, these homeowners gave the tired landscape a dramatic makeover. The aging asphalt driveway was replaced by precast concrete pavers that coordinate with a new walkway of sandwashed concrete pads. A pared-down front lawn reduces the overall water use of the landscape, while sculptural boulders add character. A small flagstone patio creates a spot to enjoy the outdoors in the courtyard-like area between the house and the towering ponderosa pines. The backyard received a similar update, with a new garden area, water feature, and paver patio anchoring the updated space.
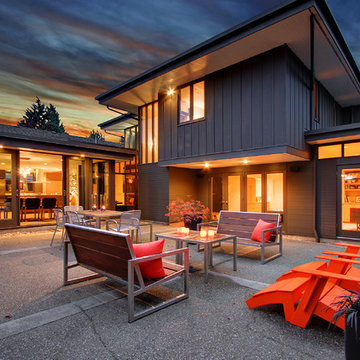
Mittelgroßer, Unbedeckter Mid-Century Patio im Innenhof mit Betonplatten in Seattle
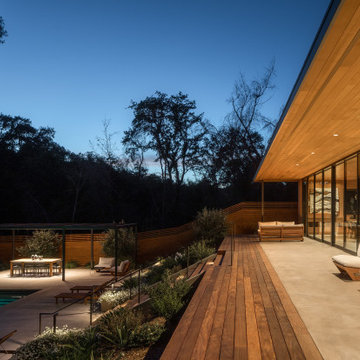
Mittelgroßer, Überdachter Retro Patio hinter dem Haus mit Kamin und Betonplatten in San Francisco
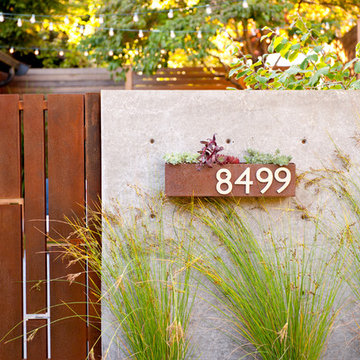
Already partially enclosed by an ipe fence and concrete wall, our client had a vision of an outdoor courtyard for entertaining on warm summer evenings since the space would be shaded by the house in the afternoon. He imagined the space with a water feature, lighting and paving surrounded by plants.
With our marching orders in place, we drew up a schematic plan quickly and met to review two options for the space. These options quickly coalesced and combined into a single vision for the space. A thick, 60” tall concrete wall would enclose the opening to the street – creating privacy and security, and making a bold statement. We knew the gate had to be interesting enough to stand up to the large concrete walls on either side, so we designed and had custom fabricated by Dennis Schleder (www.dennisschleder.com) a beautiful, visually dynamic metal gate. The gate has become the icing on the cake, all 300 pounds of it!
Other touches include drought tolerant planting, bluestone paving with pebble accents, crushed granite paving, LED accent lighting, and outdoor furniture. Both existing trees were retained and are thriving with their new soil. The garden was installed in December and our client is extremely happy with the results – so are we!
Photo credits, Coreen Schmidt
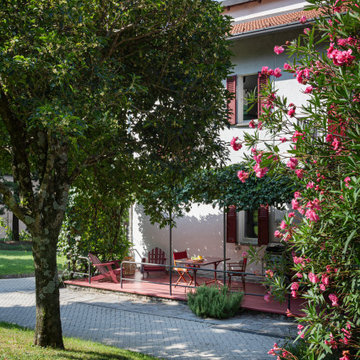
vista dal giardino del vialetto e della terrazza coperta da vite canadese. Rivestimento pavimento terrazza in resina rossa bordeaux che richiama il colore originale delle persiane.
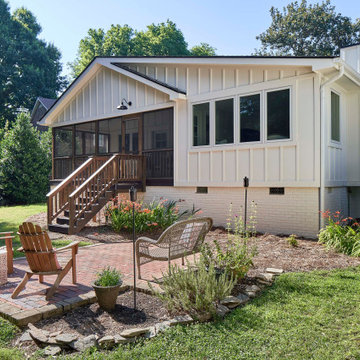
© Lassiter Photography | ReVisionCharlotte.com
Kleiner, Unbedeckter Retro Patio hinter dem Haus mit Pflastersteinen in Charlotte
Kleiner, Unbedeckter Retro Patio hinter dem Haus mit Pflastersteinen in Charlotte
Gehobene Mid-Century Patio Ideen und Design
1

