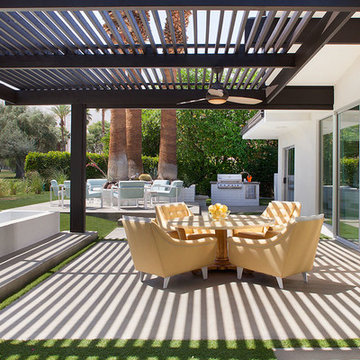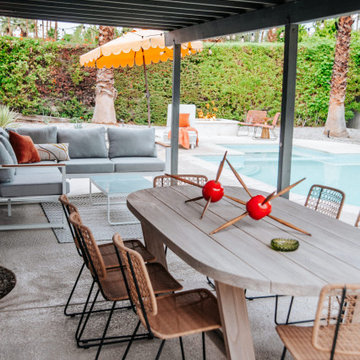Mid-Century Patio mit Betonplatten Ideen und Design
Suche verfeinern:
Budget
Sortieren nach:Heute beliebt
1 – 20 von 428 Fotos
1 von 3
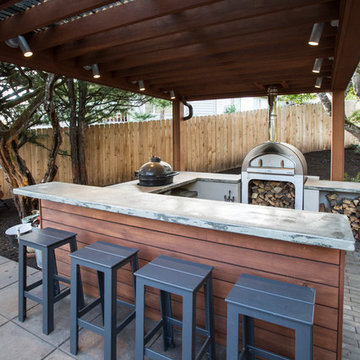
After completing an interior remodel for this mid-century home in the South Salem hills, we revived the old, rundown backyard and transformed it into an outdoor living room that reflects the openness of the new interior living space. We tied the outside and inside together to create a cohesive connection between the two. The yard was spread out with multiple elevations and tiers, which we used to create “outdoor rooms” with separate seating, eating and gardening areas that flowed seamlessly from one to another. We installed a fire pit in the seating area; built-in pizza oven, wok and bar-b-que in the outdoor kitchen; and a soaking tub on the lower deck. The concrete dining table doubled as a ping-pong table and required a boom truck to lift the pieces over the house and into the backyard. The result is an outdoor sanctuary the homeowners can effortlessly enjoy year-round.
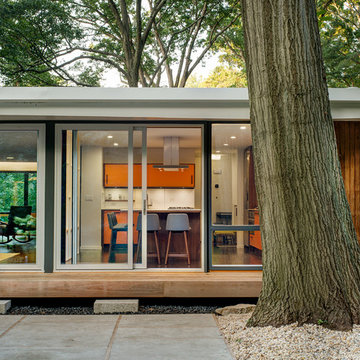
Photography: Michael Biondo
Mittelgroßer, Unbedeckter Mid-Century Patio hinter dem Haus mit Betonplatten in New York
Mittelgroßer, Unbedeckter Mid-Century Patio hinter dem Haus mit Betonplatten in New York
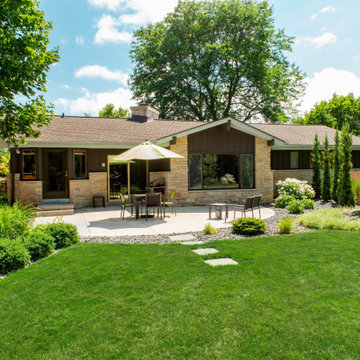
Arc shaped and circular plant beds play off the original half circle concrete patio.
Renn Kuhnen Photography
Mittelgroßer Retro Patio hinter dem Haus mit Betonplatten in Milwaukee
Mittelgroßer Retro Patio hinter dem Haus mit Betonplatten in Milwaukee
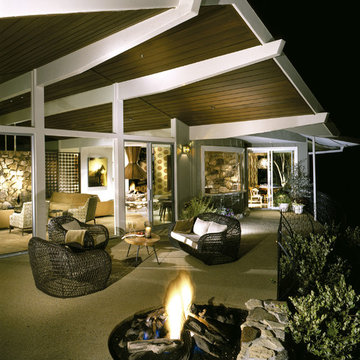
Mittelgroßer, Überdachter Mid-Century Patio hinter dem Haus mit Feuerstelle und Betonplatten in Los Angeles
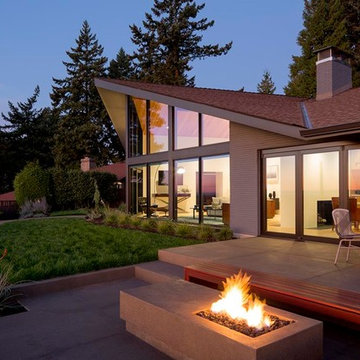
Mittelgroßer, Unbedeckter Mid-Century Patio hinter dem Haus mit Feuerstelle und Betonplatten in Portland
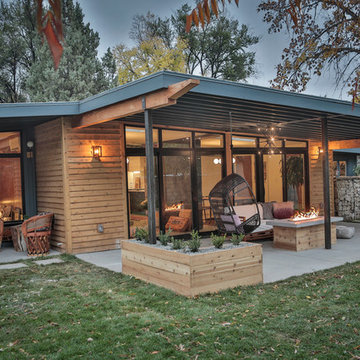
Christa Tippmann Photography
Überdachter Mid-Century Patio hinter dem Haus mit Feuerstelle und Betonplatten in Denver
Überdachter Mid-Century Patio hinter dem Haus mit Feuerstelle und Betonplatten in Denver
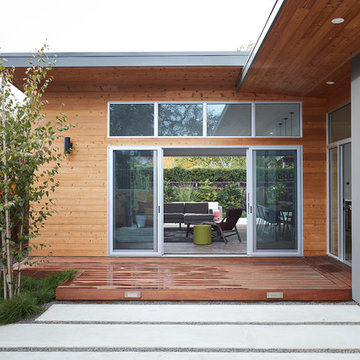
Mariko Reed
Mittelgroßer, Überdachter Retro Patio hinter dem Haus mit Feuerstelle und Betonplatten in San Francisco
Mittelgroßer, Überdachter Retro Patio hinter dem Haus mit Feuerstelle und Betonplatten in San Francisco
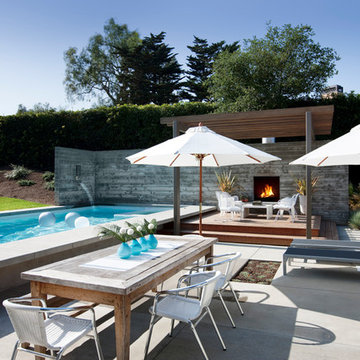
Großer, Unbedeckter Retro Patio hinter dem Haus mit Feuerstelle und Betonplatten in Santa Barbara
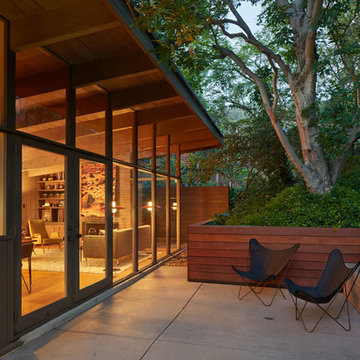
Concrete patio with Ipe wood walls, board form concrete retaining walls. Floor to ceiling windows and doors to living room with exposed wood beamed ceiling and mid-century modern style furniture, in mid-century-modern home renovation in Berkeley, California - Photo by Bruce Damonte.
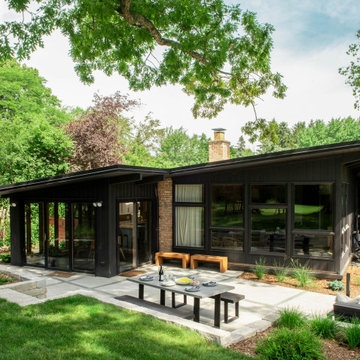
A new area for outdoor dining was created by angling the concrete patio away from this mid-century modern home.
Renn Kuhnen Photography
Mittelgroßer Retro Patio hinter dem Haus mit Betonplatten in Milwaukee
Mittelgroßer Retro Patio hinter dem Haus mit Betonplatten in Milwaukee
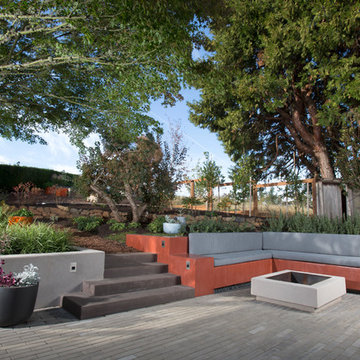
After completing an interior remodel for this mid-century home in the South Salem hills, we revived the old, rundown backyard and transformed it into an outdoor living room that reflects the openness of the new interior living space. We tied the outside and inside together to create a cohesive connection between the two. The yard was spread out with multiple elevations and tiers, throughout which we used WORD MISSING to create “outdoor rooms” with separate seating, eating and gardening areas that flowed seamlessly from one to another. We installed a fire pit in the seating area; built-in pizza oven, wok and bar-b-que in the outdoor kitchen; and a soaking tub on the lower deck. The concrete dining table doubled as a ping-pong table and required a boom truck to lift the pieces over the house and into the backyard. The result is an outdoor sanctuary the homeowners can effortlessly enjoy year-round.
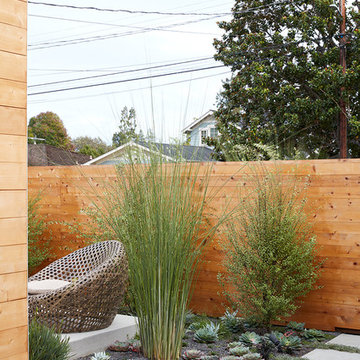
Mariko Reed
Mittelgroßer, Überdachter Mid-Century Patio hinter dem Haus mit Feuerstelle und Betonplatten in San Francisco
Mittelgroßer, Überdachter Mid-Century Patio hinter dem Haus mit Feuerstelle und Betonplatten in San Francisco
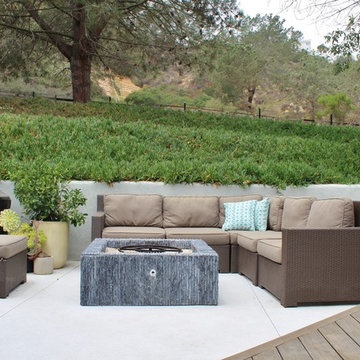
Kimberley Bryan
Unbedeckter Retro Patio mit Feuerstelle und Betonplatten in Los Angeles
Unbedeckter Retro Patio mit Feuerstelle und Betonplatten in Los Angeles
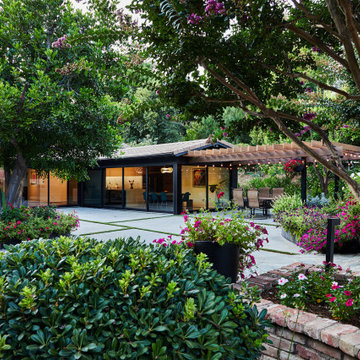
With a backdrop of the Great Room -Dining, Kitchen and Living Room -using celebrated dark bronze Fleetwood Aluminum multi-slide glass doors, the backyard garden is an expansive lush mixture of flowers and mature trees with patio, outdoor dining pergola and swimming pool beyond: perfect for entertaining.
The outdoor garden imparts an unmistakeable romantic theme - immediately welcoming as well as comfortable for relaxing and playing at home while offering a relief from creative work at the detached music studio.
The home reflects the Owners and Hsu McCullough's shared belief in the integration of architecture and nature - the building responds to it’s environment rather than imposing itself on it’s setting.
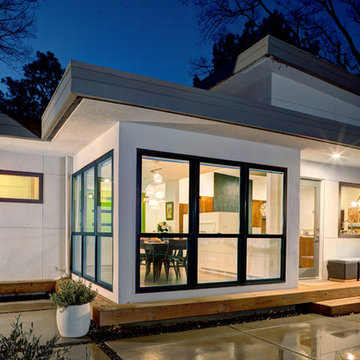
Dave Adams Photography
Unbedeckter Mid-Century Patio mit Betonplatten in Sacramento
Unbedeckter Mid-Century Patio mit Betonplatten in Sacramento

Eichler in Marinwood - At the larger scale of the property existed a desire to soften and deepen the engagement between the house and the street frontage. As such, the landscaping palette consists of textures chosen for subtlety and granularity. Spaces are layered by way of planting, diaphanous fencing and lighting. The interior engages the front of the house by the insertion of a floor to ceiling glazing at the dining room.
Jog-in path from street to house maintains a sense of privacy and sequential unveiling of interior/private spaces. This non-atrium model is invested with the best aspects of the iconic eichler configuration without compromise to the sense of order and orientation.
photo: scott hargis
Mid-Century Patio mit Betonplatten Ideen und Design
1


