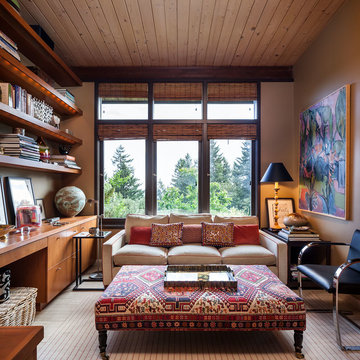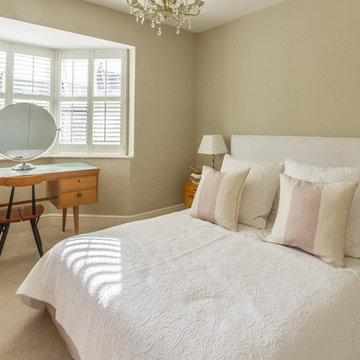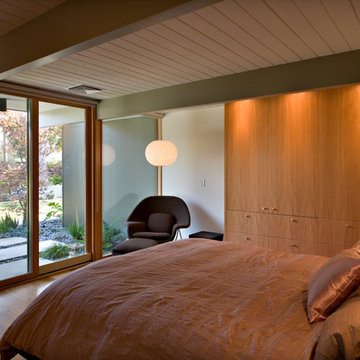Mid-Century Schlafzimmer Ideen und Design
Suche verfeinern:
Budget
Sortieren nach:Heute beliebt
1 – 20 von 4.776 Fotos
1 von 3

Mid-Century Hauptschlafzimmer mit hellem Holzboden, Kamin und beigem Boden in Portland
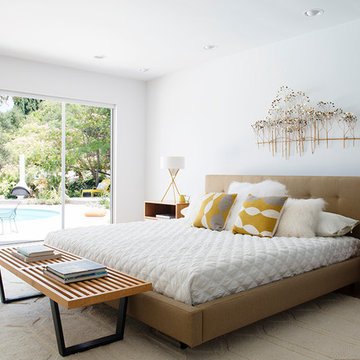
Photos by Philippe Le Berre
Großes Mid-Century Hauptschlafzimmer ohne Kamin mit grauer Wandfarbe, braunem Holzboden und braunem Boden in Los Angeles
Großes Mid-Century Hauptschlafzimmer ohne Kamin mit grauer Wandfarbe, braunem Holzboden und braunem Boden in Los Angeles
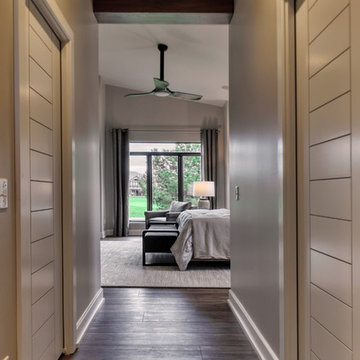
Lisza Coffey Photography
Mittelgroßes Retro Hauptschlafzimmer ohne Kamin mit beiger Wandfarbe, Vinylboden und beigem Boden in Omaha
Mittelgroßes Retro Hauptschlafzimmer ohne Kamin mit beiger Wandfarbe, Vinylboden und beigem Boden in Omaha
Finden Sie den richtigen Experten für Ihr Projekt
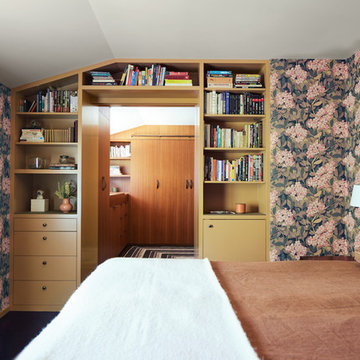
John Merkl
Retro Schlafzimmer mit bunten Wänden und braunem Boden in San Francisco
Retro Schlafzimmer mit bunten Wänden und braunem Boden in San Francisco
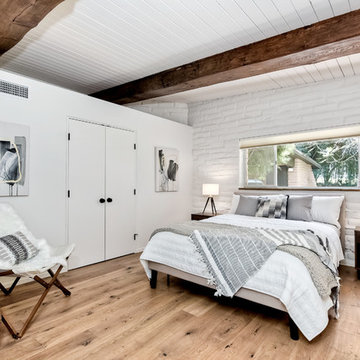
This mid-century modern adobe home was designed by Jack Wier and features high beamed ceilings, lots of natural light, a swimming pool in the living & entertainment area, and a free-standing grill with overhead vent and seating off the kitchen! Staged by Homescapes Home Staging
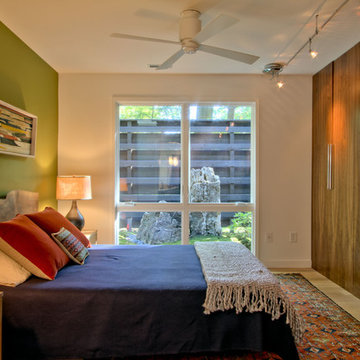
The master bedroom, with green accent wall. A live edge walnut headboard was custom made for the space. The privacy courtyard can be seen through the window. Photo by Christopher Wright, CR
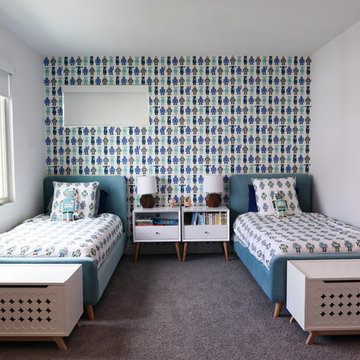
Completed in 2017, this project features midcentury modern interiors with copper, geometric, and moody accents. The design was driven by the client's attraction to a grey, copper, brass, and navy palette, which is featured in three different wallpapers throughout the home. As such, the townhouse incorporates the homeowner's love of angular lines, copper, and marble finishes. The builder-specified kitchen underwent a makeover to incorporate copper lighting fixtures, reclaimed wood island, and modern hardware. In the master bedroom, the wallpaper behind the bed achieves a moody and masculine atmosphere in this elegant "boutique-hotel-like" room. The children's room is a combination of midcentury modern furniture with repetitive robot motifs that the entire family loves. Like in children's space, our goal was to make the home both fun, modern, and timeless for the family to grow into. This project has been featured in Austin Home Magazine, Resource 2018 Issue.
---
Project designed by the Atomic Ranch featured modern designers at Breathe Design Studio. From their Austin design studio, they serve an eclectic and accomplished nationwide clientele including in Palm Springs, LA, and the San Francisco Bay Area.
For more about Breathe Design Studio, see here: https://www.breathedesignstudio.com/
To learn more about this project, see here: https://www.breathedesignstudio.com/mid-century-townhouse
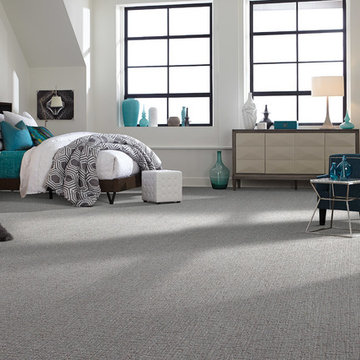
Großes Retro Hauptschlafzimmer mit weißer Wandfarbe, Teppichboden und grauem Boden in Orange County
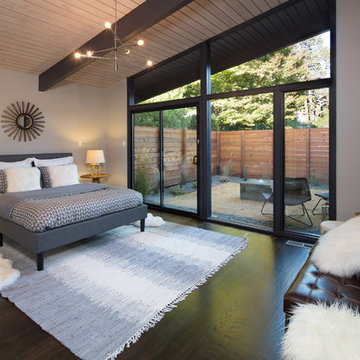
Marcell Puzsar Bright Room SF
Retro Hauptschlafzimmer mit grauer Wandfarbe und dunklem Holzboden in San Francisco
Retro Hauptschlafzimmer mit grauer Wandfarbe und dunklem Holzboden in San Francisco
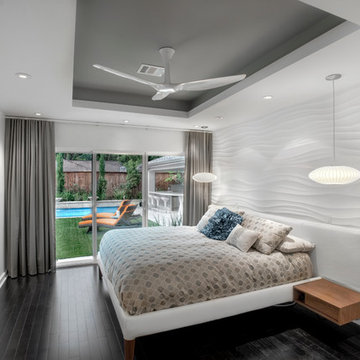
Photography by Juliana Franco
Mittelgroßes Mid-Century Gästezimmer ohne Kamin mit weißer Wandfarbe, dunklem Holzboden und braunem Boden in Houston
Mittelgroßes Mid-Century Gästezimmer ohne Kamin mit weißer Wandfarbe, dunklem Holzboden und braunem Boden in Houston
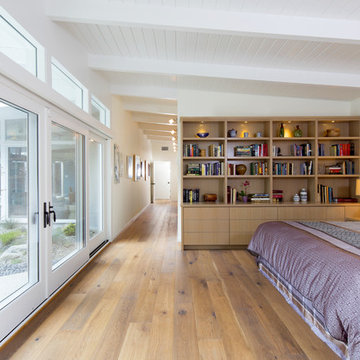
Master Bedroom with views to yard and pool. Custom Designed and built dresser/bookcase, nightstands and headboard. Clerestory windows above large sliding doors and sidelights allow light. Valance conceals window shades.
photo by Holly Lepere
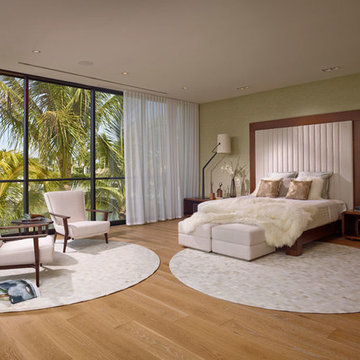
TRIENALLE Leather and Wood Trim Headboard with ARENA nighstands, also featuring BERG Accent Chairs for the seating area.
Barry Grossman | www.grossmanphoto.com
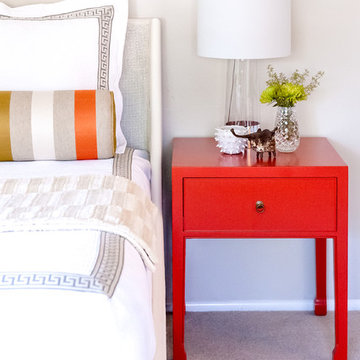
Red Egg Design Group | Bright and Light Modern Bedroom with Orange and Green accents. | Courtney Lively Photography
Mittelgroßes Retro Hauptschlafzimmer mit Teppichboden in Phoenix
Mittelgroßes Retro Hauptschlafzimmer mit Teppichboden in Phoenix
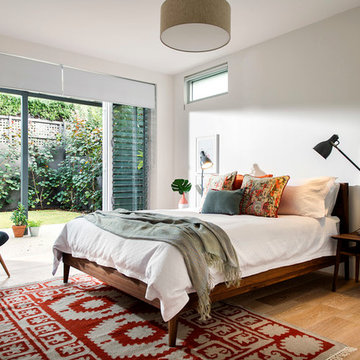
Mittelgroßes Mid-Century Schlafzimmer mit weißer Wandfarbe und hellem Holzboden in Perth
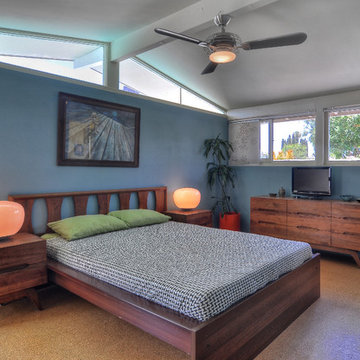
A fantastic MidCentury Modern bedroom set is centered beneath a clerestory window in the Master Bedroom of this great Cliff May Ranch home in Tustin, California. CliffMaySoCal.com
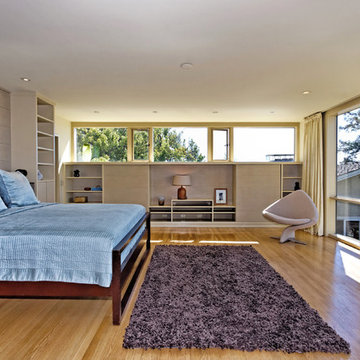
Mid-Century Hauptschlafzimmer ohne Kamin mit grauer Wandfarbe und hellem Holzboden in San Francisco
Mid-Century Schlafzimmer Ideen und Design
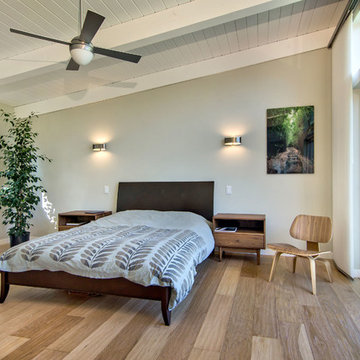
Ceiling fan in master bedroom provides lighting in addition to wall sconces above night stands. A sliding glass door with a transom window leads to the backyard. The vaulted ceiling is painted wood with beams.
1
