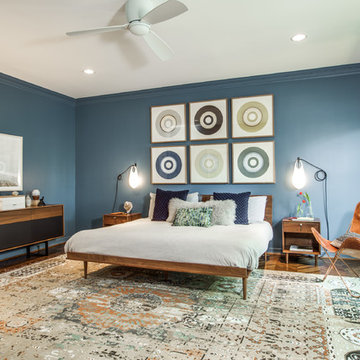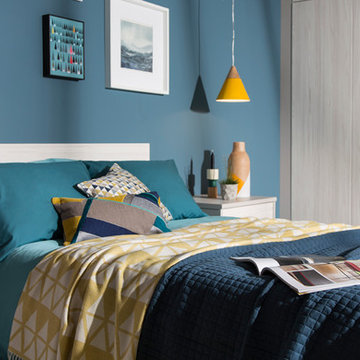Mid-Century Schlafzimmer mit blauer Wandfarbe Ideen und Design
Suche verfeinern:
Budget
Sortieren nach:Heute beliebt
1 – 20 von 462 Fotos
1 von 3
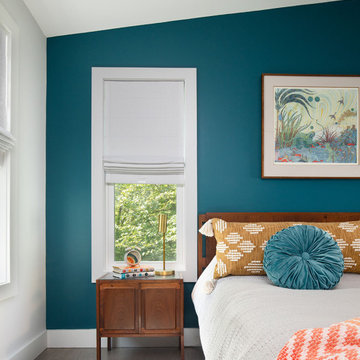
The clients selected a beautiful deep teal color for the accent wall behind the bed -- the color shows off their carefully curated modern furniture and art and looks great with the crisp white walls and trim.
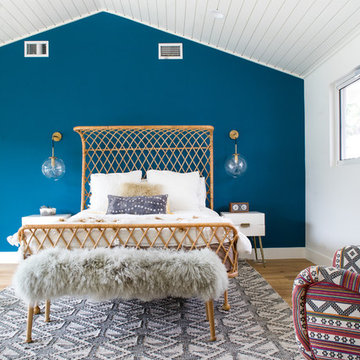
Lane Dittoe Photographs
[FIXE] design house interors
Mittelgroßes Mid-Century Hauptschlafzimmer mit blauer Wandfarbe und hellem Holzboden in Orange County
Mittelgroßes Mid-Century Hauptschlafzimmer mit blauer Wandfarbe und hellem Holzboden in Orange County
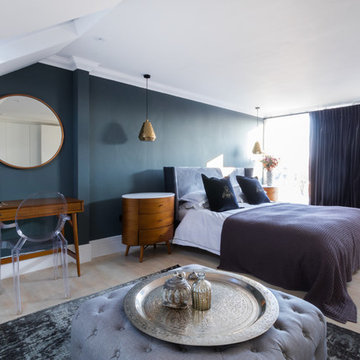
Photography by Elina Pasok
Retro Schlafzimmer mit blauer Wandfarbe und hellem Holzboden in London
Retro Schlafzimmer mit blauer Wandfarbe und hellem Holzboden in London
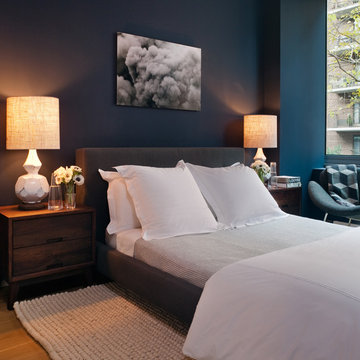
Colin Miller
Mid-Century Gästezimmer mit blauer Wandfarbe und braunem Holzboden in New York
Mid-Century Gästezimmer mit blauer Wandfarbe und braunem Holzboden in New York
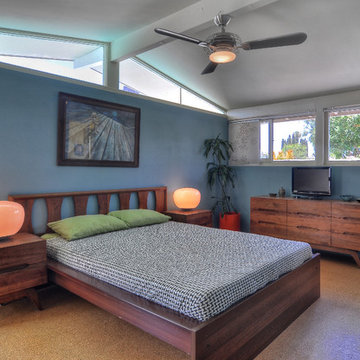
A fantastic MidCentury Modern bedroom set is centered beneath a clerestory window in the Master Bedroom of this great Cliff May Ranch home in Tustin, California. CliffMaySoCal.com
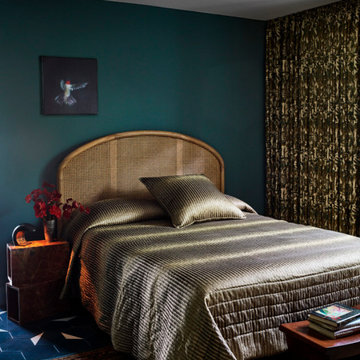
Mittelgroßes Mid-Century Gästezimmer mit blauer Wandfarbe, Keramikboden, blauem Boden und gewölbter Decke in Austin
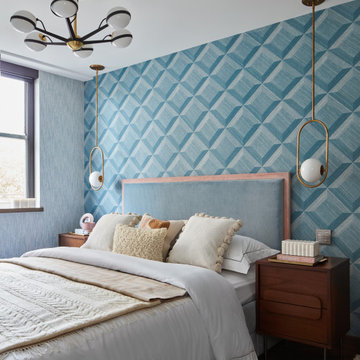
Mittelgroßes Retro Gästezimmer mit blauer Wandfarbe, braunem Holzboden, braunem Boden und Tapetenwänden in London
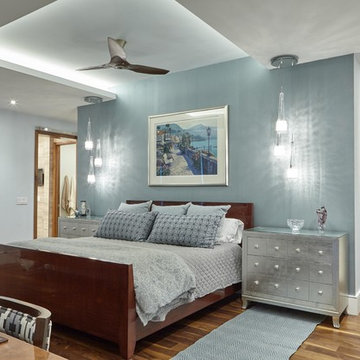
Joshua Curry Photography, Rick Ricozzi Photography
Mittelgroßes Mid-Century Hauptschlafzimmer mit blauer Wandfarbe, braunem Holzboden und braunem Boden in Wilmington
Mittelgroßes Mid-Century Hauptschlafzimmer mit blauer Wandfarbe, braunem Holzboden und braunem Boden in Wilmington
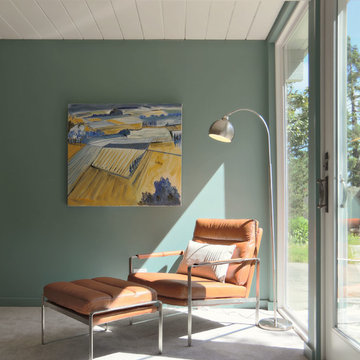
Mittelgroßes Retro Gästezimmer ohne Kamin mit blauer Wandfarbe und Teppichboden in San Francisco

Mittelgroßes Mid-Century Hauptschlafzimmer ohne Kamin mit blauer Wandfarbe, hellem Holzboden, beigem Boden und gewölbter Decke in New York
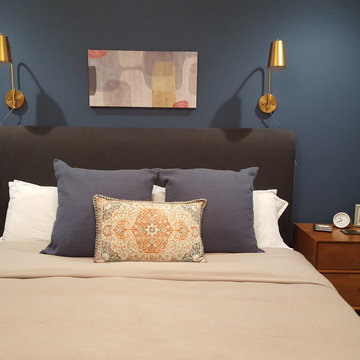
This San Francisco home had beautifully restored interior details, including curved window walls, wood wainscoting, and an arched fireplace. We furnished it with a blend of modern and traditional pieces to express the minimal and laid-back feel desired by our clients.
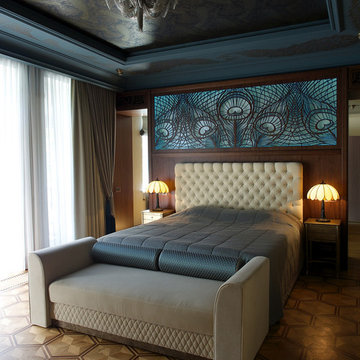
Großes Mid-Century Hauptschlafzimmer ohne Kamin mit blauer Wandfarbe und braunem Holzboden in Sacramento
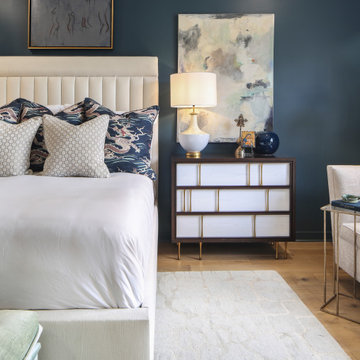
Großes Mid-Century Hauptschlafzimmer mit blauer Wandfarbe, braunem Holzboden und braunem Boden in New Orleans
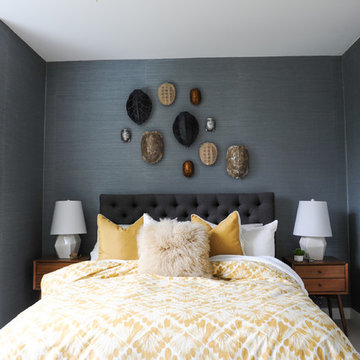
Photo Credit: Tracey Ayton
Kleines Retro Hauptschlafzimmer mit blauer Wandfarbe, Teppichboden und weißem Boden in Vancouver
Kleines Retro Hauptschlafzimmer mit blauer Wandfarbe, Teppichboden und weißem Boden in Vancouver
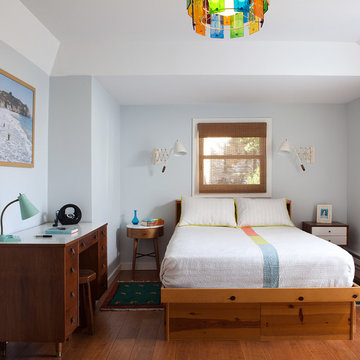
The vintage desk creates a compact space to do work. The bright colors of the lucite panel chandelier and the hand stiched Indian bedspread pick up the colors of the surfboards in the large format photo of Avila Beach. The client wanted guests to feel welcomed by a California vibe.
Photos by- Michele Lee Willson
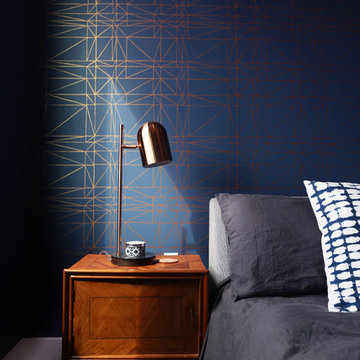
Completed in 2017, this project features midcentury modern interiors with copper, geometric, and moody accents. The design was driven by the client's attraction to a grey, copper, brass, and navy palette, which is featured in three different wallpapers throughout the home. As such, the townhouse incorporates the homeowner's love of angular lines, copper, and marble finishes. The builder-specified kitchen underwent a makeover to incorporate copper lighting fixtures, reclaimed wood island, and modern hardware. In the master bedroom, the wallpaper behind the bed achieves a moody and masculine atmosphere in this elegant "boutique-hotel-like" room. The children's room is a combination of midcentury modern furniture with repetitive robot motifs that the entire family loves. Like in children's space, our goal was to make the home both fun, modern, and timeless for the family to grow into. This project has been featured in Austin Home Magazine, Resource 2018 Issue.
---
Project designed by the Atomic Ranch featured modern designers at Breathe Design Studio. From their Austin design studio, they serve an eclectic and accomplished nationwide clientele including in Palm Springs, LA, and the San Francisco Bay Area.
For more about Breathe Design Studio, see here: https://www.breathedesignstudio.com/
To learn more about this project, see here: https://www.breathedesignstudio.com/mid-century-townhouse
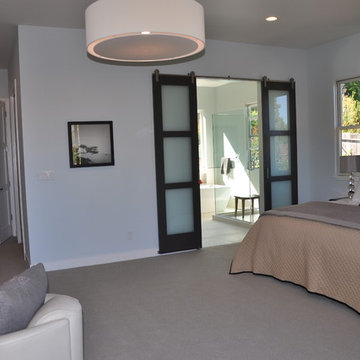
Retro Hauptschlafzimmer ohne Kamin mit blauer Wandfarbe und Teppichboden in San Francisco
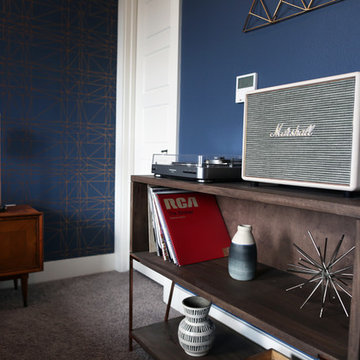
Completed in 2017, this project features midcentury modern interiors with copper, geometric, and moody accents. The design was driven by the client's attraction to a grey, copper, brass, and navy palette, which is featured in three different wallpapers throughout the home. As such, the townhouse incorporates the homeowner's love of angular lines, copper, and marble finishes. The builder-specified kitchen underwent a makeover to incorporate copper lighting fixtures, reclaimed wood island, and modern hardware. In the master bedroom, the wallpaper behind the bed achieves a moody and masculine atmosphere in this elegant "boutique-hotel-like" room. The children's room is a combination of midcentury modern furniture with repetitive robot motifs that the entire family loves. Like in children's space, our goal was to make the home both fun, modern, and timeless for the family to grow into. This project has been featured in Austin Home Magazine, Resource 2018 Issue.
---
Project designed by the Atomic Ranch featured modern designers at Breathe Design Studio. From their Austin design studio, they serve an eclectic and accomplished nationwide clientele including in Palm Springs, LA, and the San Francisco Bay Area.
For more about Breathe Design Studio, see here: https://www.breathedesignstudio.com/
To learn more about this project, see here: https://www.breathedesignstudio.com/mid-century-townhouse
Mid-Century Schlafzimmer mit blauer Wandfarbe Ideen und Design
1
