Mid-Century Schlafzimmer mit braunem Holzboden Ideen und Design
Suche verfeinern:
Budget
Sortieren nach:Heute beliebt
1 – 20 von 1.354 Fotos
1 von 3
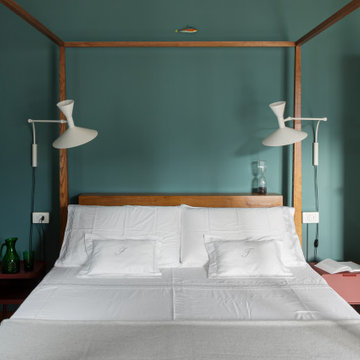
Camera padronale con letto disegnato dall'architetto a baldacchino in legno massello; Lampade lettura Nemo Marseille, Comodini in metallo rosso bordeaux. Arredi, comò e armadio, originali anni 50 con aggiunta di vetro retro-verniciato colore oro. Pareti in vede/blu colore del lago.
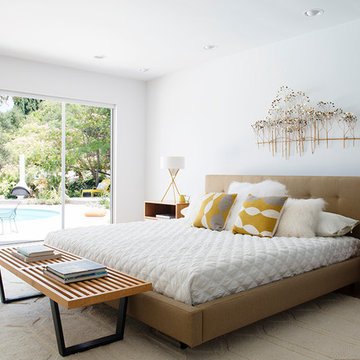
Photos by Philippe Le Berre
Großes Mid-Century Hauptschlafzimmer ohne Kamin mit grauer Wandfarbe, braunem Holzboden und braunem Boden in Los Angeles
Großes Mid-Century Hauptschlafzimmer ohne Kamin mit grauer Wandfarbe, braunem Holzboden und braunem Boden in Los Angeles

Mittelgroßes Mid-Century Hauptschlafzimmer mit beiger Wandfarbe, braunem Holzboden, braunem Boden und Tapetenwänden in London

This 1956 John Calder Mackay home had been poorly renovated in years past. We kept the 1400 sqft footprint of the home, but re-oriented and re-imagined the bland white kitchen to a midcentury olive green kitchen that opened up the sight lines to the wall of glass facing the rear yard. We chose materials that felt authentic and appropriate for the house: handmade glazed ceramics, bricks inspired by the California coast, natural white oaks heavy in grain, and honed marbles in complementary hues to the earth tones we peppered throughout the hard and soft finishes. This project was featured in the Wall Street Journal in April 2022.
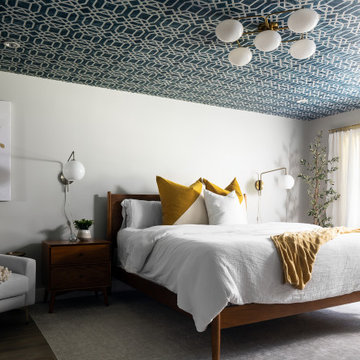
This eclectic mcm master suite hosts stunning geometric wallpaper, bright colors, and a nod to mid-century design.
Großes Mid-Century Hauptschlafzimmer mit grauer Wandfarbe, braunem Holzboden und Tapetendecke in Dallas
Großes Mid-Century Hauptschlafzimmer mit grauer Wandfarbe, braunem Holzboden und Tapetendecke in Dallas
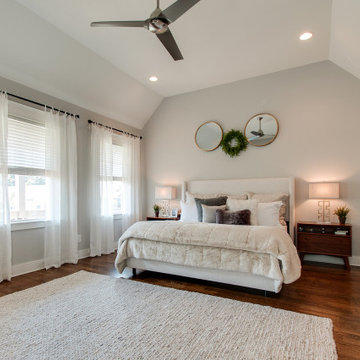
Mittelgroßes Retro Hauptschlafzimmer mit grauer Wandfarbe, braunem Holzboden, braunem Boden und gewölbter Decke in Nashville
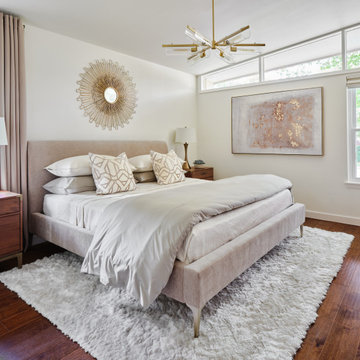
The vaulted ceiling and clerestory windows in this mid century modern master suite provide a striking architectural backdrop for the newly remodeled space. A mid century mirror and light fixture enhance the design. The team designed a custom built in closet with sliding bamboo doors. The smaller closet was enlarged from 6' wide to 9' wide by taking a portion of the closet space from an adjoining bedroom.
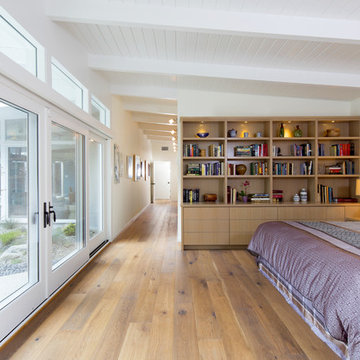
Master Bedroom with views to yard and pool. Custom Designed and built dresser/bookcase, nightstands and headboard. Clerestory windows above large sliding doors and sidelights allow light. Valance conceals window shades.
photo by Holly Lepere
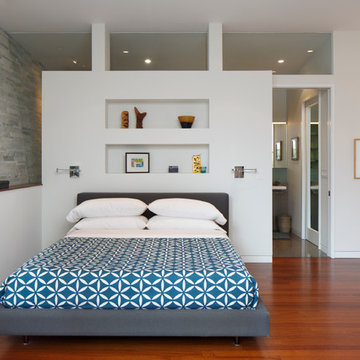
Retro Hauptschlafzimmer mit weißer Wandfarbe und braunem Holzboden in San Francisco
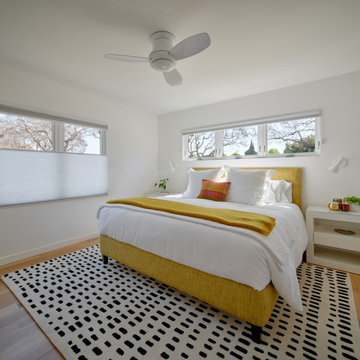
Kleines Mid-Century Hauptschlafzimmer mit weißer Wandfarbe, braunem Holzboden und braunem Boden in Los Angeles
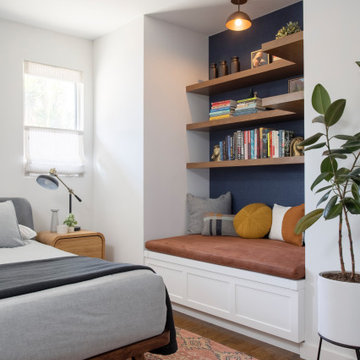
Mid-Century Hauptschlafzimmer ohne Kamin mit weißer Wandfarbe, braunem Holzboden und braunem Boden in Los Angeles
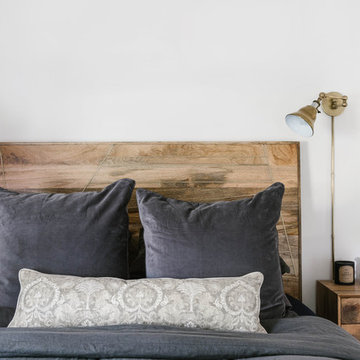
Master bedroom with vintage furniture and custom roman shades. Photo credit: Laura Sumrak.
Kleines Mid-Century Hauptschlafzimmer ohne Kamin mit weißer Wandfarbe, braunem Holzboden und braunem Boden in Charlotte
Kleines Mid-Century Hauptschlafzimmer ohne Kamin mit weißer Wandfarbe, braunem Holzboden und braunem Boden in Charlotte
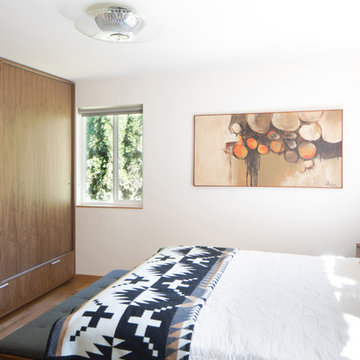
Winner of the 2018 Tour of Homes Best Remodel, this whole house re-design of a 1963 Bennet & Johnson mid-century raised ranch home is a beautiful example of the magic we can weave through the application of more sustainable modern design principles to existing spaces.
We worked closely with our client on extensive updates to create a modernized MCM gem.
Extensive alterations include:
- a completely redesigned floor plan to promote a more intuitive flow throughout
- vaulted the ceilings over the great room to create an amazing entrance and feeling of inspired openness
- redesigned entry and driveway to be more inviting and welcoming as well as to experientially set the mid-century modern stage
- the removal of a visually disruptive load bearing central wall and chimney system that formerly partitioned the homes’ entry, dining, kitchen and living rooms from each other
- added clerestory windows above the new kitchen to accentuate the new vaulted ceiling line and create a greater visual continuation of indoor to outdoor space
- drastically increased the access to natural light by increasing window sizes and opening up the floor plan
- placed natural wood elements throughout to provide a calming palette and cohesive Pacific Northwest feel
- incorporated Universal Design principles to make the home Aging In Place ready with wide hallways and accessible spaces, including single-floor living if needed
- moved and completely redesigned the stairway to work for the home’s occupants and be a part of the cohesive design aesthetic
- mixed custom tile layouts with more traditional tiling to create fun and playful visual experiences
- custom designed and sourced MCM specific elements such as the entry screen, cabinetry and lighting
- development of the downstairs for potential future use by an assisted living caretaker
- energy efficiency upgrades seamlessly woven in with much improved insulation, ductless mini splits and solar gain
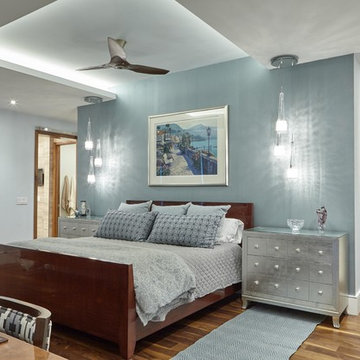
Joshua Curry Photography, Rick Ricozzi Photography
Mittelgroßes Mid-Century Hauptschlafzimmer mit blauer Wandfarbe, braunem Holzboden und braunem Boden in Wilmington
Mittelgroßes Mid-Century Hauptschlafzimmer mit blauer Wandfarbe, braunem Holzboden und braunem Boden in Wilmington
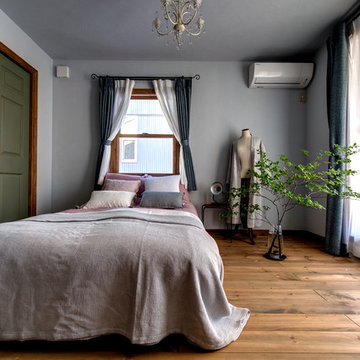
シックで落ち着いた雰囲気に仕立てられた主寝室。ウォークインクローゼットが2つあって収納力は抜群。機能的な部分もしっかり考慮されている。
Mid-Century Schlafzimmer mit grauer Wandfarbe, braunem Holzboden und braunem Boden in Sonstige
Mid-Century Schlafzimmer mit grauer Wandfarbe, braunem Holzboden und braunem Boden in Sonstige

This remodel of a midcentury home by Garret Cord Werner Architects & Interior Designers is an embrace of nostalgic ‘50s architecture and incorporation of elegant interiors. Adding a touch of Art Deco French inspiration, the result is an eclectic vintage blend that provides an elevated yet light-hearted impression. Photography by Andrew Giammarco.
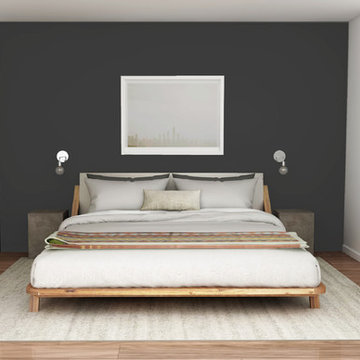
Anna Smith for Decorilla
Kleines Retro Hauptschlafzimmer ohne Kamin mit grauer Wandfarbe und braunem Holzboden in New York
Kleines Retro Hauptschlafzimmer ohne Kamin mit grauer Wandfarbe und braunem Holzboden in New York

Our Austin studio decided to go bold with this project by ensuring that each space had a unique identity in the Mid-Century Modern style bathroom, butler's pantry, and mudroom. We covered the bathroom walls and flooring with stylish beige and yellow tile that was cleverly installed to look like two different patterns. The mint cabinet and pink vanity reflect the mid-century color palette. The stylish knobs and fittings add an extra splash of fun to the bathroom.
The butler's pantry is located right behind the kitchen and serves multiple functions like storage, a study area, and a bar. We went with a moody blue color for the cabinets and included a raw wood open shelf to give depth and warmth to the space. We went with some gorgeous artistic tiles that create a bold, intriguing look in the space.
In the mudroom, we used siding materials to create a shiplap effect to create warmth and texture – a homage to the classic Mid-Century Modern design. We used the same blue from the butler's pantry to create a cohesive effect. The large mint cabinets add a lighter touch to the space.
---
Project designed by the Atomic Ranch featured modern designers at Breathe Design Studio. From their Austin design studio, they serve an eclectic and accomplished nationwide clientele including in Palm Springs, LA, and the San Francisco Bay Area.
For more about Breathe Design Studio, see here: https://www.breathedesignstudio.com/
To learn more about this project, see here: https://www.breathedesignstudio.com/atomic-ranch
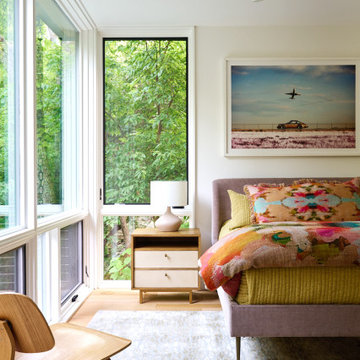
Retro Schlafzimmer mit beiger Wandfarbe, braunem Holzboden und braunem Boden in Austin
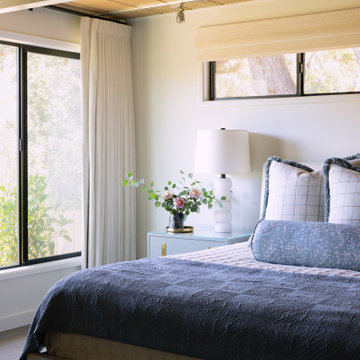
In this primary bedroom we kept colors and tones light and cool to compliment the view of the oak trees outside. The draperies, when closed, block our light and lend to the cocoon effect. Featured in the space are blue washed nightstands, custom window-pane euros, custom watercolor blue bolster, upholstered bed frame, and alabaster lamps.
Mid-Century Schlafzimmer mit braunem Holzboden Ideen und Design
1