Mid-Century Schlafzimmer mit weißer Wandfarbe Ideen und Design
Suche verfeinern:
Budget
Sortieren nach:Heute beliebt
1 – 20 von 2.570 Fotos
1 von 3

New master bedroom. Custom barn door to close off office and master bathroom. Floating vanity in master bathroom by AvenueTwo:Design. www.avetwo.com.
All photography by:
www.davidlauerphotography.com

Requirements:
1. Mid Century inspired custom bed design
2. Incorporated, dimmable lighting
3. Incorporated bedside tables that include charging stations and adjustable tops.
4. All to be designed around the client's existing dual adjustable mattresses.
Challenge accepted and completed!!!

This 1956 John Calder Mackay home had been poorly renovated in years past. We kept the 1400 sqft footprint of the home, but re-oriented and re-imagined the bland white kitchen to a midcentury olive green kitchen that opened up the sight lines to the wall of glass facing the rear yard. We chose materials that felt authentic and appropriate for the house: handmade glazed ceramics, bricks inspired by the California coast, natural white oaks heavy in grain, and honed marbles in complementary hues to the earth tones we peppered throughout the hard and soft finishes. This project was featured in the Wall Street Journal in April 2022.
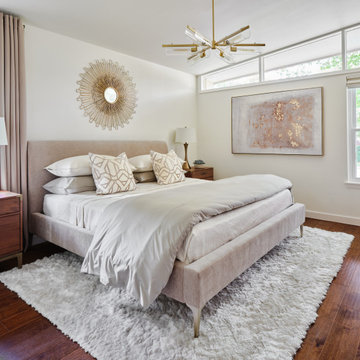
The vaulted ceiling and clerestory windows in this mid century modern master suite provide a striking architectural backdrop for the newly remodeled space. A mid century mirror and light fixture enhance the design. The team designed a custom built in closet with sliding bamboo doors. The smaller closet was enlarged from 6' wide to 9' wide by taking a portion of the closet space from an adjoining bedroom.
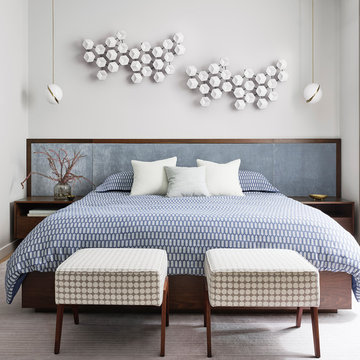
Großes Mid-Century Hauptschlafzimmer ohne Kamin mit weißer Wandfarbe, hellem Holzboden und beigem Boden in San Francisco
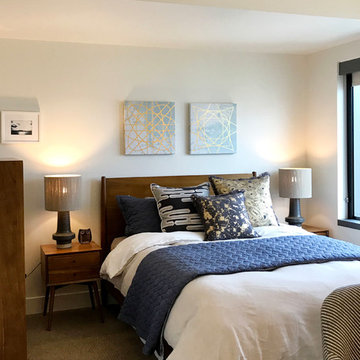
Complete with Jonathan Adler decorative pillows, the bed is for lounging on a Saturday afternoon. We loved these ceramic table lamps from Rook, with string drum shades providing subdued evening light. Downtown High Rise Apartment, Stratus, Seattle, WA. Belltown Design. Photography by Robbie Liddane and Paula McHugh
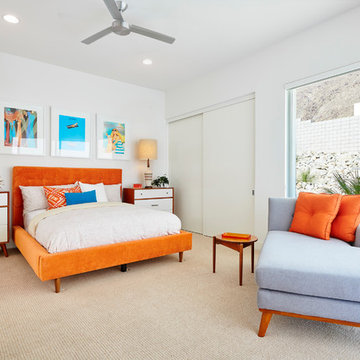
Residence 1 at Skye Palm Springs
Mid-Century Schlafzimmer ohne Kamin mit weißer Wandfarbe, Teppichboden und beigem Boden in Orange County
Mid-Century Schlafzimmer ohne Kamin mit weißer Wandfarbe, Teppichboden und beigem Boden in Orange County
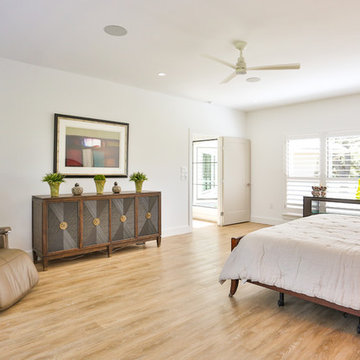
Hill Country Real Estate Photography
Großes Mid-Century Hauptschlafzimmer mit weißer Wandfarbe, hellem Holzboden und beigem Boden in Austin
Großes Mid-Century Hauptschlafzimmer mit weißer Wandfarbe, hellem Holzboden und beigem Boden in Austin
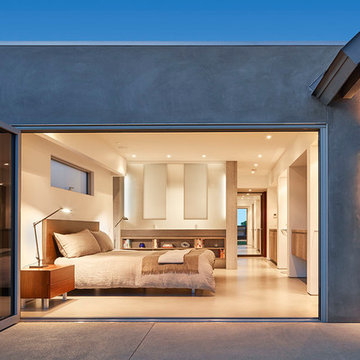
The Master bedroom extends from the simplified elements found in the home, the addition to the home culminates just before the bedroom, allowing for an extended master suite. Benny Chan
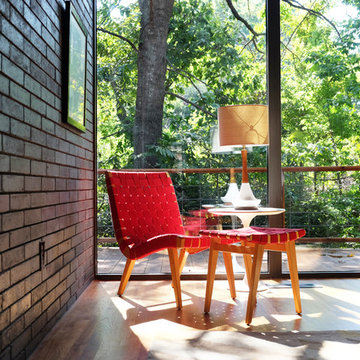
Photo: Roy Aguilar
Mittelgroßes Retro Hauptschlafzimmer mit weißer Wandfarbe und hellem Holzboden in Dallas
Mittelgroßes Retro Hauptschlafzimmer mit weißer Wandfarbe und hellem Holzboden in Dallas
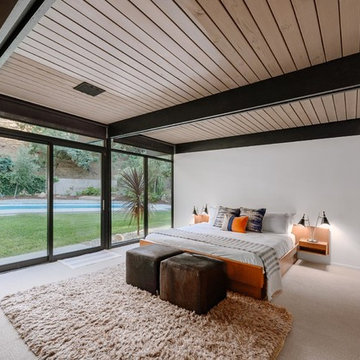
Mittelgroßes Retro Hauptschlafzimmer mit weißer Wandfarbe, Teppichboden und beigem Boden in Los Angeles
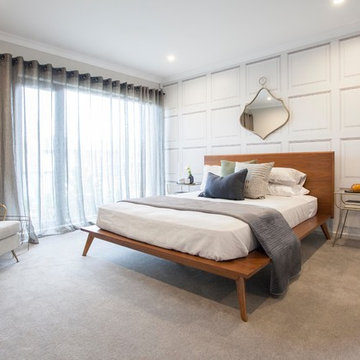
Master Bedroom in our Delta home at the Westbrook Estate. From the Alpha Collection.
Retro Schlafzimmer mit weißer Wandfarbe, Teppichboden und beigem Boden in Melbourne
Retro Schlafzimmer mit weißer Wandfarbe, Teppichboden und beigem Boden in Melbourne
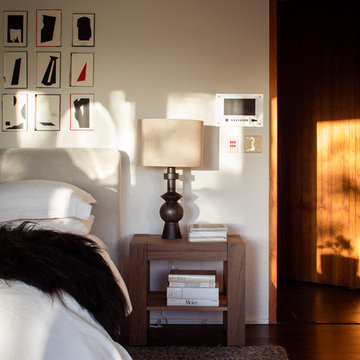
The Challenge
This original mid-century Colorado Springs home hadn’t been updated in 40 years. We were tasked with transforming a dysfunctional, outdated space into a seamless design that maintained the integrity of the original architecture - including a challenging layout, seven different flooring types, and old lighting and electrical.
The Solution
Within a limited budget we streamlined the finish palette with natural materials to play with the concept of indoor/outdoor living; gutted the bedrooms and combined two guest rooms into one large master suite; updated the electrical with recessed cans and Noguchi fixtures (which pay homage to the home’s 1960s roots); and filled the home with new furniture and accessories that speak to the homeowner’s love of modern design.
Dado Interior Design
Location: Denver, CO, USA
Photographed by: JC Buck
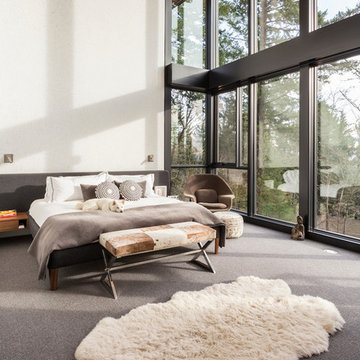
Master bedroom
Built Photo
Großes Mid-Century Hauptschlafzimmer mit weißer Wandfarbe, Teppichboden, Kamin, Kaminumrandung aus Metall und grauem Boden in Portland
Großes Mid-Century Hauptschlafzimmer mit weißer Wandfarbe, Teppichboden, Kamin, Kaminumrandung aus Metall und grauem Boden in Portland
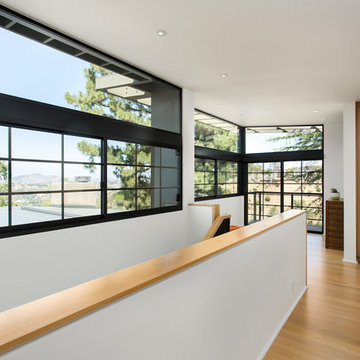
Sunroom lounge beyond at top of primary suite at second floor with panoramic views of Laurel Canyon and Hollywood Hills. Photo by Clark Dugger. Furnishings by Susan Deneau Interior Design
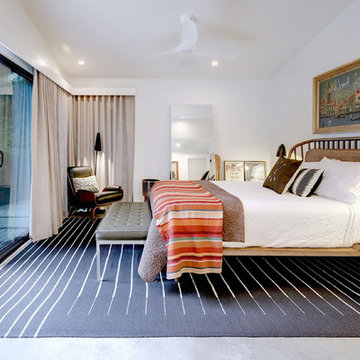
Photography by Twist Tours
Retro Hauptschlafzimmer mit weißer Wandfarbe, Betonboden und grauem Boden in Austin
Retro Hauptschlafzimmer mit weißer Wandfarbe, Betonboden und grauem Boden in Austin
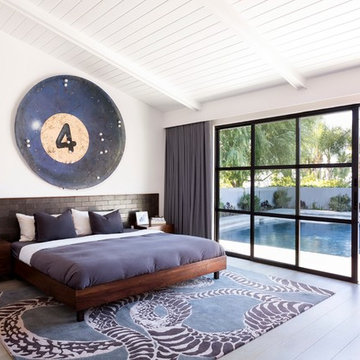
Matt Wier
Mid-Century Hauptschlafzimmer mit weißer Wandfarbe und hellem Holzboden in Los Angeles
Mid-Century Hauptschlafzimmer mit weißer Wandfarbe und hellem Holzboden in Los Angeles
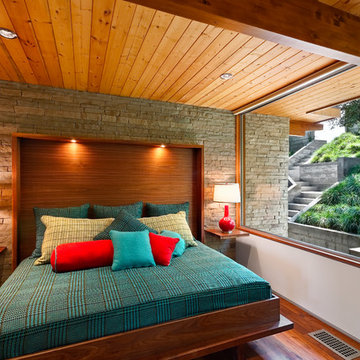
1950’s mid century modern hillside home.
full restoration | addition | modernization.
board formed concrete | clear wood finishes | mid-mod style.
Photography ©Ciro Coelho/ArchitecturalPhoto.com
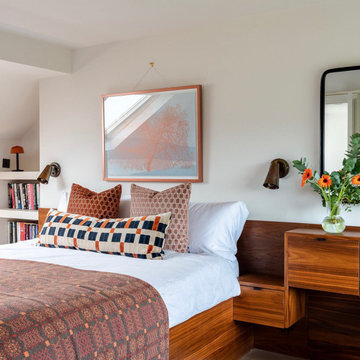
A mid-century loft extension with warm tones, stunning patterns and walnut furniture.
Mid-Century Hauptschlafzimmer mit weißer Wandfarbe in Sonstige
Mid-Century Hauptschlafzimmer mit weißer Wandfarbe in Sonstige
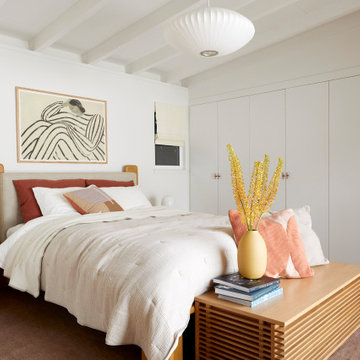
This 1956 John Calder Mackay home had been poorly renovated in years past. We kept the 1400 sqft footprint of the home, but re-oriented and re-imagined the bland white kitchen to a midcentury olive green kitchen that opened up the sight lines to the wall of glass facing the rear yard. We chose materials that felt authentic and appropriate for the house: handmade glazed ceramics, bricks inspired by the California coast, natural white oaks heavy in grain, and honed marbles in complementary hues to the earth tones we peppered throughout the hard and soft finishes. This project was featured in the Wall Street Journal in April 2022.
Mid-Century Schlafzimmer mit weißer Wandfarbe Ideen und Design
1