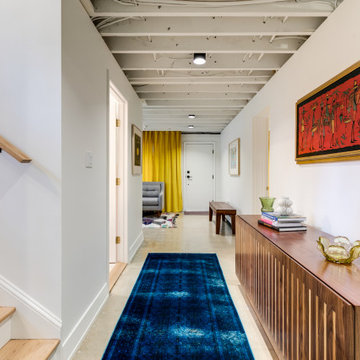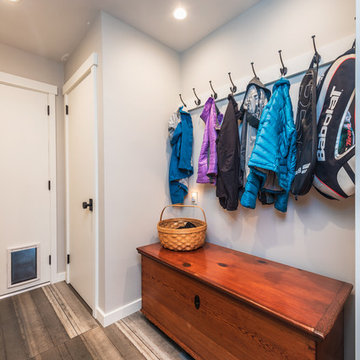Mid-Century Schmaler Flur Ideen und Design
Suche verfeinern:
Budget
Sortieren nach:Heute beliebt
1 – 20 von 27 Fotos
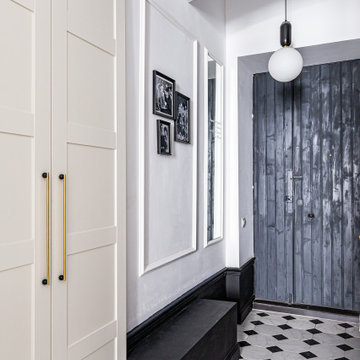
Квартира с парижским шармом в центре Санкт-Петербурга. Автор проекта: Ксения Горская.
Mittelgroßer Mid-Century Schmaler Flur mit weißer Wandfarbe, Keramikboden und weißem Boden in Sankt Petersburg
Mittelgroßer Mid-Century Schmaler Flur mit weißer Wandfarbe, Keramikboden und weißem Boden in Sankt Petersburg
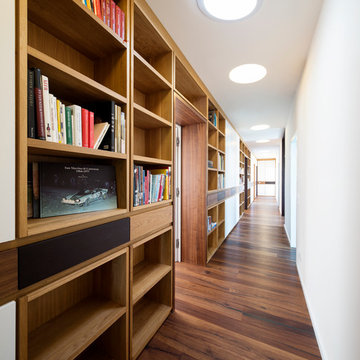
Einheitlich verschieden: Im Innenausbau wurden durchgehend vier Hölzer miteinander kombiniert: Eiche, Nußbaum, Teak, Wenge
Geräumiger Retro Schmaler Flur mit beiger Wandfarbe und dunklem Holzboden in Frankfurt am Main
Geräumiger Retro Schmaler Flur mit beiger Wandfarbe und dunklem Holzboden in Frankfurt am Main
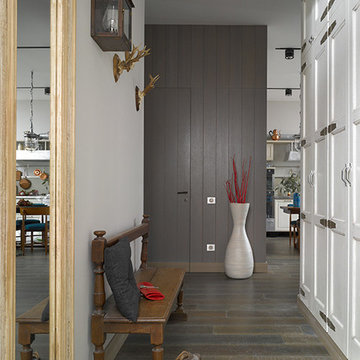
Путешествие по квартире начинается со входной зоны в спокойных серых тонах, где примостилась деревянная церковная скамья XVII века, найденная на парижском рынке и точно вписавшаяся в небольшое вытянутое пространство. Одним из важных пожеланий хозяев было наличие большого количества мест для хранения, поэтому по длине всех коридоров размещены встроенные шкафы, изготовленные на заказ в мастерской, где также были сделаны ручки и фурнитура для всей квартиры.

Photography: Anice Hoachlander, Hoachlander Davis Photography.
Mittelgroßer Retro Schmaler Flur mit hellem Holzboden und beigem Boden in Washington, D.C.
Mittelgroßer Retro Schmaler Flur mit hellem Holzboden und beigem Boden in Washington, D.C.
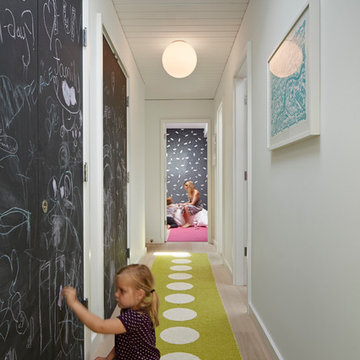
yamamardesign architects, david yama
alison damonte interior design
bruce damonte photography
Retro Schmaler Flur mit weißer Wandfarbe und braunem Holzboden in San Francisco
Retro Schmaler Flur mit weißer Wandfarbe und braunem Holzboden in San Francisco
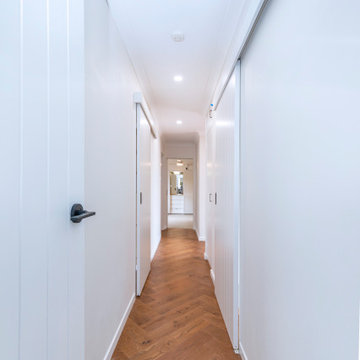
Oceanfront apartment retro renovation in Port Stephens. Featuring timber herringbone floors, light and bright walls and feature VJ doors with matte black door handles.
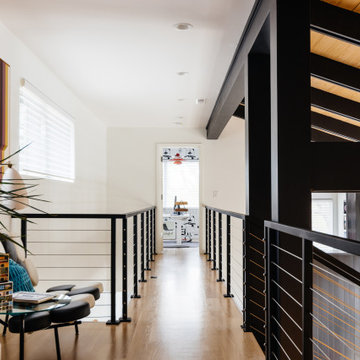
Mittelgroßer Retro Schmaler Flur mit weißer Wandfarbe, hellem Holzboden und braunem Boden in Nashville
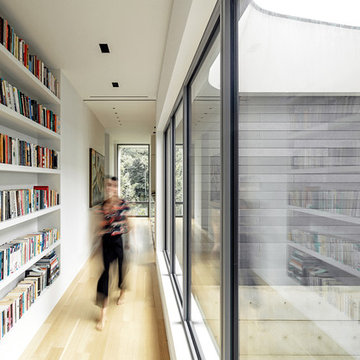
Ibai Rigby
Mittelgroßer Mid-Century Schmaler Flur mit weißer Wandfarbe und hellem Holzboden in Austin
Mittelgroßer Mid-Century Schmaler Flur mit weißer Wandfarbe und hellem Holzboden in Austin

In the early 50s, Herbert and Ruth Weiss attended a lecture by Bauhaus founder Walter Gropius hosted by MIT. They were fascinated by Gropius’ description of the ‘Five Fields’ community of 60 houses he and his firm, The Architect’s Collaborative (TAC), were designing in Lexington, MA. The Weiss’ fell in love with Gropius’ vision for a grouping of 60 modern houses to be arrayed around eight acres of common land that would include a community pool and playground. They soon had one of their own.The original, TAC-designed house was a single-slope design with a modest footprint of 800 square feet. Several years later, the Weiss’ commissioned modernist architect Henry Hoover to add a living room wing and new entry to the house. Hoover’s design included a wall of glass which opens to a charming pond carved into the outcropping of granite ledge.
After living in the house for 65 years, the Weiss’ sold the house to our client, who asked us to design a renovation that would respect the integrity of the vintage modern architecture. Our design focused on reorienting the kitchen, opening it up to the family room. The bedroom wing was redesigned to create a principal bedroom with en-suite bathroom. Interior finishes were edited to create a more fluid relationship between the original TAC home and Hoover’s addition. We worked closely with the builder, Patriot Custom Homes, to install Solar electric panels married to an efficient heat pump heating and cooling system. These updates integrate modern touches and high efficiency into a striking piece of architectural history.
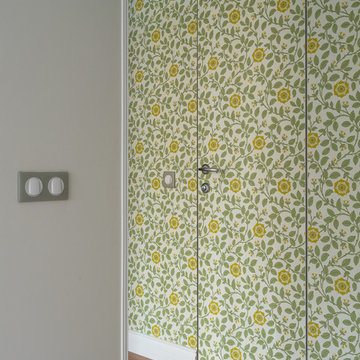
Скрытая дверь Аллегро, обои Little Greene
Kleiner Mid-Century Schmaler Flur mit bunten Wänden, braunem Holzboden und braunem Boden in Moskau
Kleiner Mid-Century Schmaler Flur mit bunten Wänden, braunem Holzboden und braunem Boden in Moskau
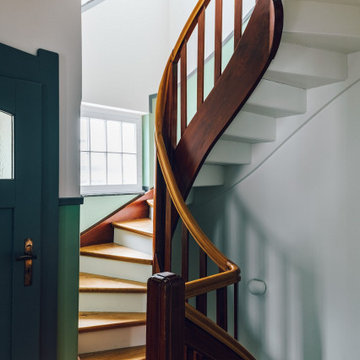
NO 83 QUEEN GREEN - Cannabisgrün. Macht Oberflächen ebenmäßig und sanft. Inspiriert von dem Farbton der in den USA legalen Marihuana-Sorte Queen Green, die besonders happy machen soll.
Credits Jochen Arndt
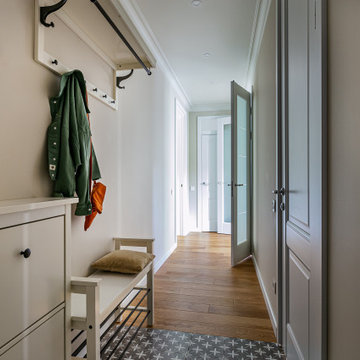
Kleiner Mid-Century Schmaler Flur mit beiger Wandfarbe, braunem Holzboden und braunem Boden in Sankt Petersburg
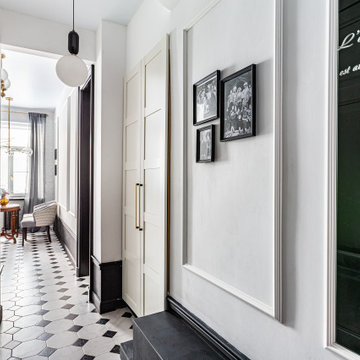
Квартира с парижским шармом в центре Санкт-Петербурга. Автор проекта: Ксения Горская.
Mittelgroßer Retro Schmaler Flur mit weißer Wandfarbe, Keramikboden und weißem Boden in Sankt Petersburg
Mittelgroßer Retro Schmaler Flur mit weißer Wandfarbe, Keramikboden und weißem Boden in Sankt Petersburg
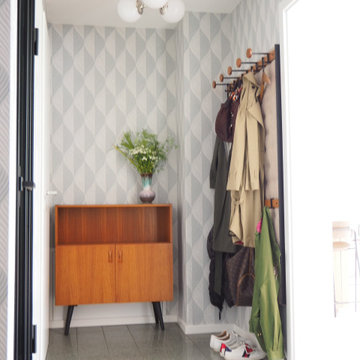
Neugestaltung im Flur: Boden, Tapeten, Lampen und Möbel.
Kleiner Retro Schmaler Flur mit Tapetenwänden in München
Kleiner Retro Schmaler Flur mit Tapetenwänden in München
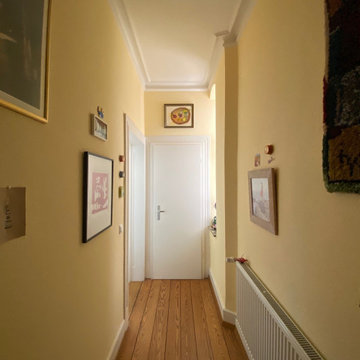
Mid-Century Schmaler Flur mit gelber Wandfarbe, braunem Holzboden und braunem Boden in Stuttgart
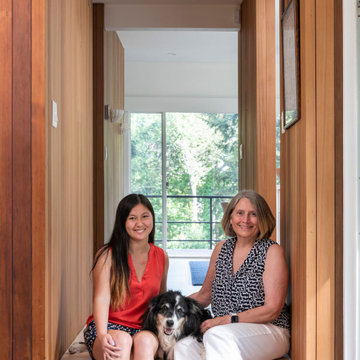
In the early 50s, Herbert and Ruth Weiss attended a lecture by Bauhaus founder Walter Gropius hosted by MIT. They were fascinated by Gropius’ description of the ‘Five Fields’ community of 60 houses he and his firm, The Architect’s Collaborative (TAC), were designing in Lexington, MA. The Weiss’ fell in love with Gropius’ vision for a grouping of 60 modern houses to be arrayed around eight acres of common land that would include a community pool and playground. They soon had one of their own.The original, TAC-designed house was a single-slope design with a modest footprint of 800 square feet. Several years later, the Weiss’ commissioned modernist architect Henry Hoover to add a living room wing and new entry to the house. Hoover’s design included a wall of glass which opens to a charming pond carved into the outcropping of granite ledge.
After living in the house for 65 years, the Weiss’ sold the house to our client, who asked us to design a renovation that would respect the integrity of the vintage modern architecture. Our design focused on reorienting the kitchen, opening it up to the family room. The bedroom wing was redesigned to create a principal bedroom with en-suite bathroom. Interior finishes were edited to create a more fluid relationship between the original TAC home and Hoover’s addition. We worked closely with the builder, Patriot Custom Homes, to install Solar electric panels married to an efficient heat pump heating and cooling system. These updates integrate modern touches and high efficiency into a striking piece of architectural history.
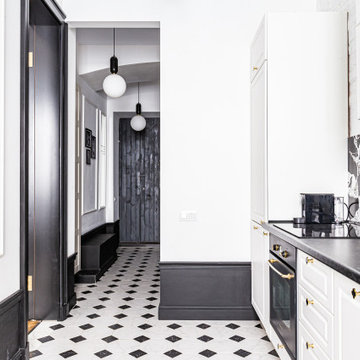
Квартира с парижским шармом в центре Санкт-Петербурга. Автор проекта: Ксения Горская.
Mittelgroßer Mid-Century Schmaler Flur mit weißer Wandfarbe, Keramikboden und weißem Boden in Sankt Petersburg
Mittelgroßer Mid-Century Schmaler Flur mit weißer Wandfarbe, Keramikboden und weißem Boden in Sankt Petersburg
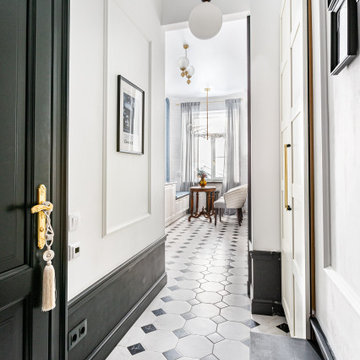
Квартира с парижским шармом в центре Санкт-Петербурга. Автор проекта: Ксения Горская.
Mittelgroßer Retro Schmaler Flur mit weißer Wandfarbe, Keramikboden und weißem Boden in Sankt Petersburg
Mittelgroßer Retro Schmaler Flur mit weißer Wandfarbe, Keramikboden und weißem Boden in Sankt Petersburg
Mid-Century Schmaler Flur Ideen und Design
1
