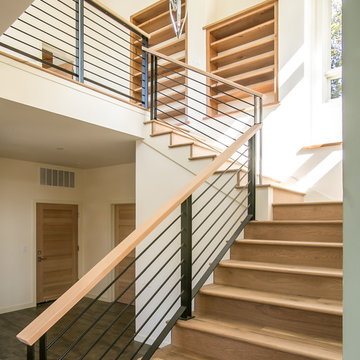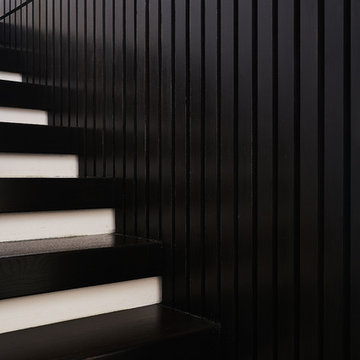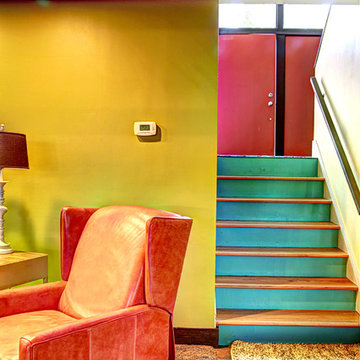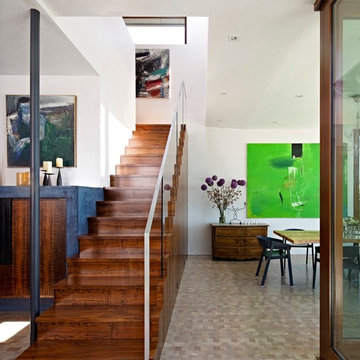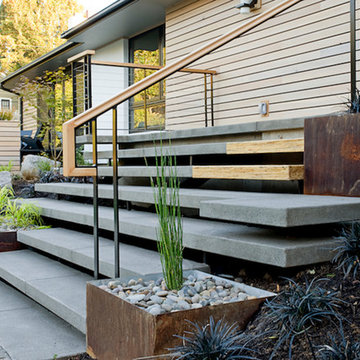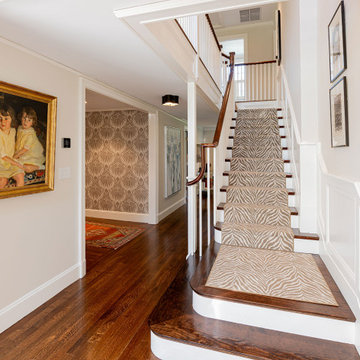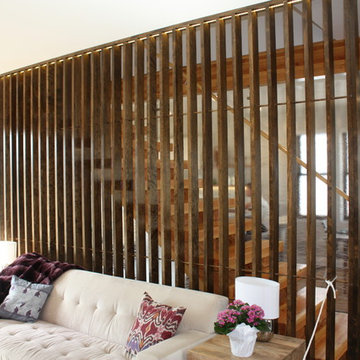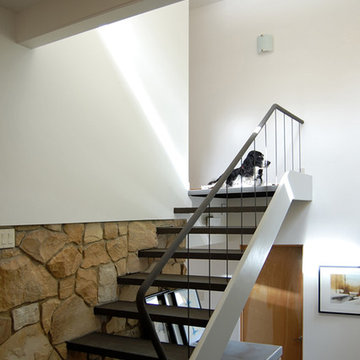Mid-Century Treppen Ideen und Design
Suche verfeinern:
Budget
Sortieren nach:Heute beliebt
121 – 140 von 4.127 Fotos
1 von 2
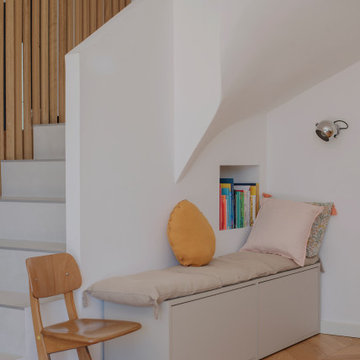
Aménagement sous escalier en banquette pour les jeux des enfants
Retro Treppe in Montpellier
Retro Treppe in Montpellier
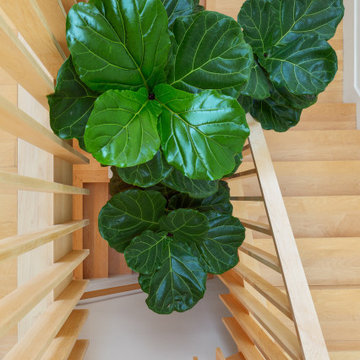
Lincoln Lighthill Architect employed several discrete updates that collectively transform this existing row house.
At the heart of the home, a section of floor was removed at the top level to open up the existing stair and allow light from a new skylight to penetrate deep into the home. The stair itself received a new maple guardrail and planter, with a Fiddle-leaf fig tree growing up through the opening towards the skylight.
On the top living level, an awkwardly located entrance to a full bathroom directly off the main stair was moved around the corner and out of the way by removing a little used tub from the bathroom, as well as an outdated heater in the back corner. This created a more discrete entrance to the existing, now half-bath, and opened up a space for a wall of pantry cabinets with built-in refrigerator, and an office nook at the rear of the house with a huge new awning window to let in light and air.
Downstairs, the two existing bathrooms were reconfigured and recreated as dedicated master and kids baths. The kids bath uses yellow and white hexagonal Heath tile to create a pixelated celebration of color. The master bath, hidden behind a flush wall of walnut cabinetry, utilizes another Heath tile color to create a calming retreat.
Throughout the home, walnut thin-ply cabinetry creates a strong contrast to the existing maple flooring, while the exposed blond edges of the material tie the two together. Rounded edges on integral pulls and door edges create pinstripe detailing that adds richness and a sense of playfulness to the design.
This project was featured by Houzz: https://tinyurl.com/stn2hcze
Finden Sie den richtigen Experten für Ihr Projekt
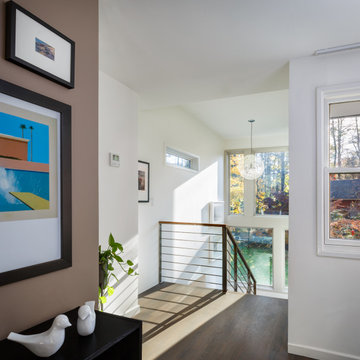
This two-story stair tower addition brings natural light spacious access to the privates spaces on the second floor of this mid-century home.
Mittelgroße Mid-Century Holztreppe in U-Form mit Holz-Setzstufen und Stahlgeländer in Boston
Mittelgroße Mid-Century Holztreppe in U-Form mit Holz-Setzstufen und Stahlgeländer in Boston
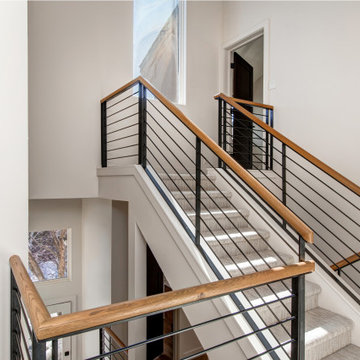
Mittelgroße Mid-Century Holztreppe mit Holz-Setzstufen und Stahlgeländer in Salt Lake City
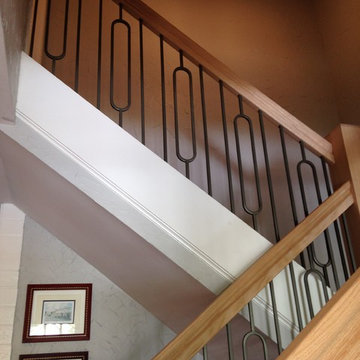
Ash Gray Iron Balusters and Oak Handrail with a 70's flair completing a mid century renovation
Große Retro Holztreppe in U-Form mit Holz-Setzstufen und Stahlgeländer in Charlotte
Große Retro Holztreppe in U-Form mit Holz-Setzstufen und Stahlgeländer in Charlotte
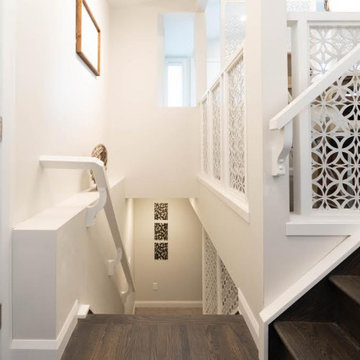
Geräumige Mid-Century Treppe in L-Form mit Teppich-Treppenstufen, Teppich-Setzstufen und Stahlgeländer in Calgary
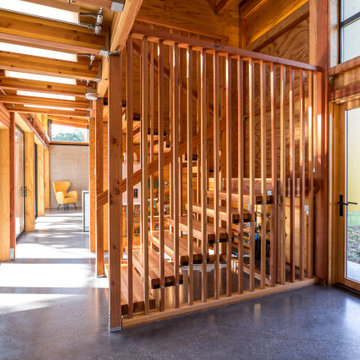
Floating glu-lam treads supported by 2x2 pickets. The space is intentionally left open underneath to showcase the on-demand hot water system.
Große Retro Treppe in U-Form mit offenen Setzstufen und Holzwänden in Seattle
Große Retro Treppe in U-Form mit offenen Setzstufen und Holzwänden in Seattle
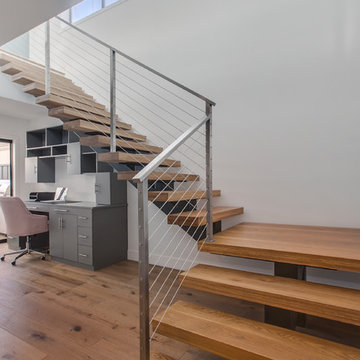
Mid-Century Holztreppe mit offenen Setzstufen und Stahlgeländer in Orange County
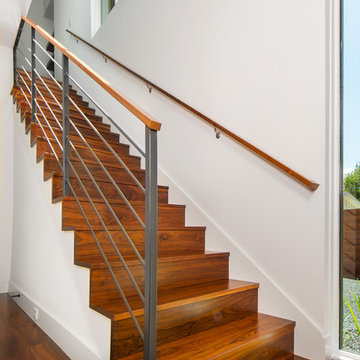
This is a wonderful mid century modern with the perfect color mix of furniture and accessories.
Built by Classic Urban Homes
Photography by Vernon Wentz of Ad Imagery
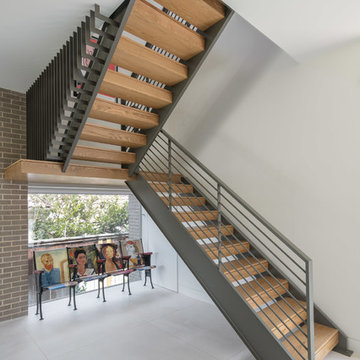
Mittelgroße Mid-Century Holztreppe in U-Form mit offenen Setzstufen und Stahlgeländer in Houston
Mid-Century Treppen Ideen und Design
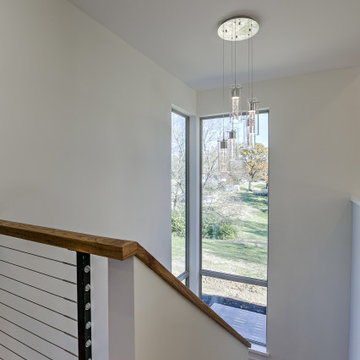
Photo by Amoura Productions
Mittelgroße Retro Holztreppe in U-Form mit Holz-Setzstufen und Mix-Geländer in Kansas City
Mittelgroße Retro Holztreppe in U-Form mit Holz-Setzstufen und Mix-Geländer in Kansas City
7
