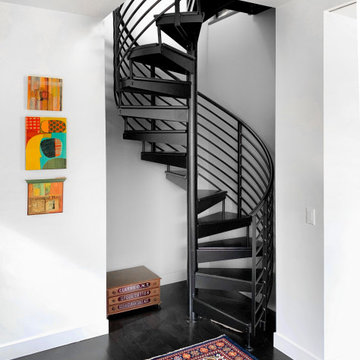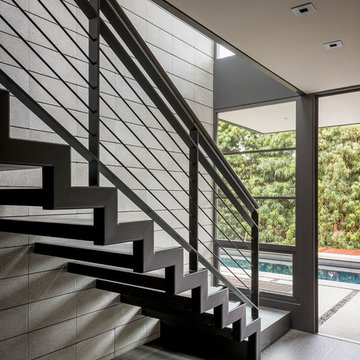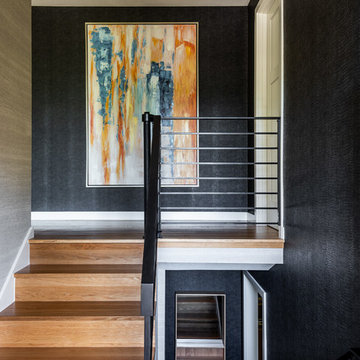Mid-Century Treppen mit Drahtgeländer Ideen und Design
Suche verfeinern:
Budget
Sortieren nach:Heute beliebt
1 – 20 von 41 Fotos
1 von 3
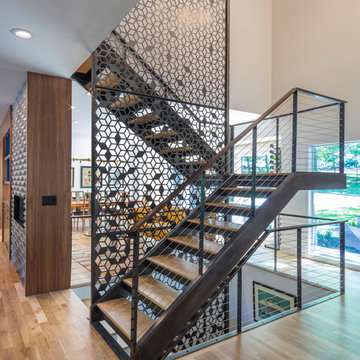
Bob Greenspan
Mid-Century Holztreppe in U-Form mit offenen Setzstufen und Drahtgeländer in Kansas City
Mid-Century Holztreppe in U-Form mit offenen Setzstufen und Drahtgeländer in Kansas City
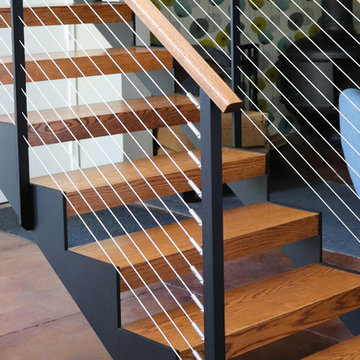
Keuka Studios custom fabricated this steel sawtooth style stringer staircase. The treads and top rail are oak.
www.keuka-studios.com
Gerade, Mittelgroße Mid-Century Holztreppe mit offenen Setzstufen und Drahtgeländer in New York
Gerade, Mittelgroße Mid-Century Holztreppe mit offenen Setzstufen und Drahtgeländer in New York
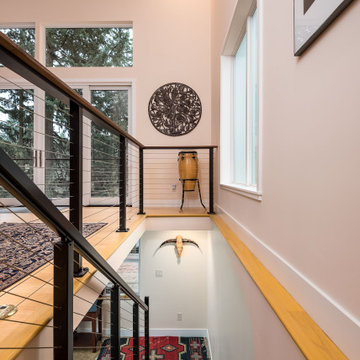
This 2 story home was originally built in 1952 on a tree covered hillside. Our company transformed this little shack into a luxurious home with a million dollar view by adding high ceilings, wall of glass facing the south providing natural light all year round, and designing an open living concept. The home has a built-in gas fireplace with tile surround, custom IKEA kitchen with quartz countertop, bamboo hardwood flooring, two story cedar deck with cable railing, master suite with walk-through closet, two laundry rooms, 2.5 bathrooms, office space, and mechanical room.
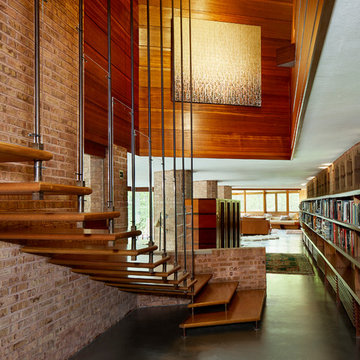
©Brett Bulthuis 2018
Schwebende, Große Retro Holztreppe mit Drahtgeländer in Chicago
Schwebende, Große Retro Holztreppe mit Drahtgeländer in Chicago
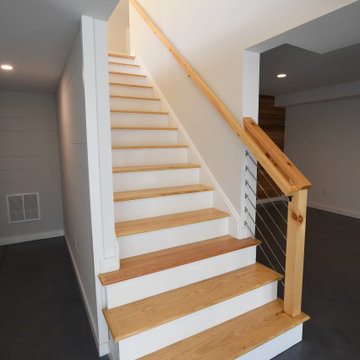
Fantastic Mid-Century Modern Ranch Home in the Catskills - Kerhonkson, Ulster County, NY. 3 Bedrooms, 3 Bathrooms, 2400 square feet on 6+ acres. Black siding, modern, open-plan interior, high contrast kitchen and bathrooms. Completely finished basement - walkout with extra bath and bedroom.
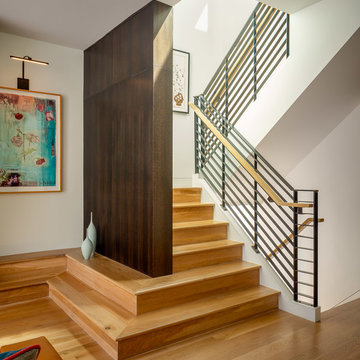
Große Retro Holztreppe in U-Form mit Holz-Setzstufen und Drahtgeländer in San Francisco
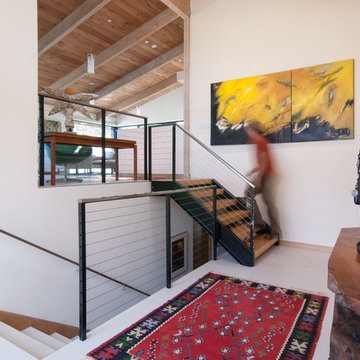
This project got its start when a proud homeowner built his residence a number of decades back on a beautiful site in Solana Beach. The new design proposed a complete reconfiguration of the interior layout and a new gallery walkway. These changes would tie together the existing house and detached garage. Simple and well executed framing made this work relatively simple, keeping the existing exterior walls and roof in place. New interior and exterior finishes were applied throughout the house. In addition to reusing most of the existing structure, sustainable features include abundant natural light and ventilation, radiant heating, solar hot water and a PV system.

Mark Hoyle
Gerade, Mittelgroße Mid-Century Holztreppe mit gebeizten Holz-Setzstufen und Drahtgeländer in Sonstige
Gerade, Mittelgroße Mid-Century Holztreppe mit gebeizten Holz-Setzstufen und Drahtgeländer in Sonstige
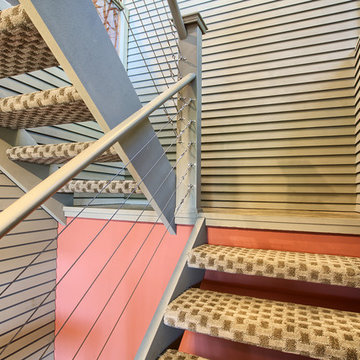
Installed cable railing.
Mittelgroße Mid-Century Treppe in U-Form mit Teppich-Treppenstufen, offenen Setzstufen und Drahtgeländer in Seattle
Mittelgroße Mid-Century Treppe in U-Form mit Teppich-Treppenstufen, offenen Setzstufen und Drahtgeländer in Seattle
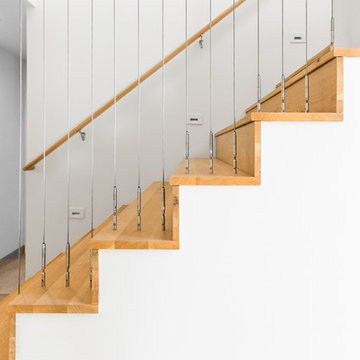
outside (is)the box
Portland, OR
type: remodel & addition
status: built
photography: Erin Riddle of KLiK Concepts
Gerade Retro Holztreppe mit Holz-Setzstufen und Drahtgeländer in Portland
Gerade Retro Holztreppe mit Holz-Setzstufen und Drahtgeländer in Portland
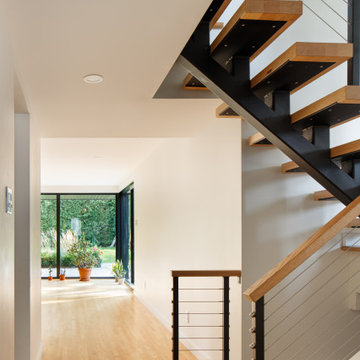
Kleine, Schwebende Retro Holztreppe mit offenen Setzstufen und Drahtgeländer in Montreal
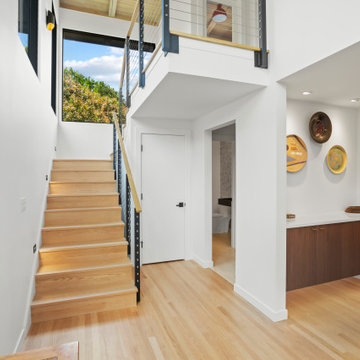
An entry console by the foyer allows for a landing place for keys, mail, or guests handbags. You can easily tuck miscellaneous items away into the cabinetry if a minimalist look is desired.
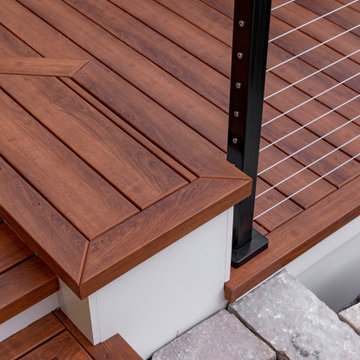
Mittelgroße Mid-Century Holztreppe in L-Form mit Holz-Setzstufen, Drahtgeländer und Holzwänden in Minneapolis
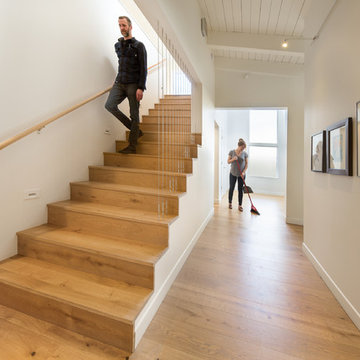
outside (is)the box
Portland, OR
type: remodel & addition
status: built
photography: Erin Riddle of KLiK Concepts
Gerade Retro Holztreppe mit Holz-Setzstufen und Drahtgeländer in Portland
Gerade Retro Holztreppe mit Holz-Setzstufen und Drahtgeländer in Portland
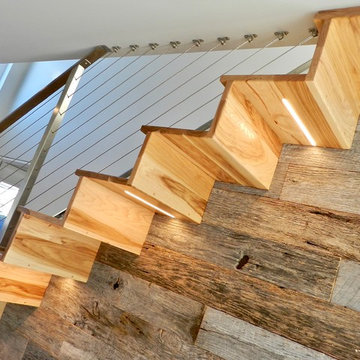
F. John
Schwebende, Mittelgroße Retro Holztreppe mit Holz-Setzstufen und Drahtgeländer in Sonstige
Schwebende, Mittelgroße Retro Holztreppe mit Holz-Setzstufen und Drahtgeländer in Sonstige
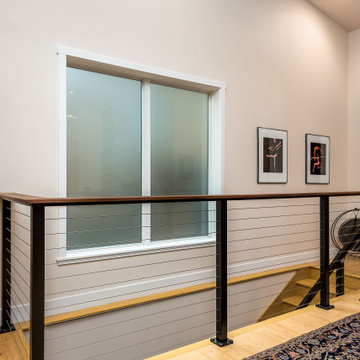
This 2 story home was originally built in 1952 on a tree covered hillside. Our company transformed this little shack into a luxurious home with a million dollar view by adding high ceilings, wall of glass facing the south providing natural light all year round, and designing an open living concept. The home has a built-in gas fireplace with tile surround, custom IKEA kitchen with quartz countertop, bamboo hardwood flooring, two story cedar deck with cable railing, master suite with walk-through closet, two laundry rooms, 2.5 bathrooms, office space, and mechanical room.
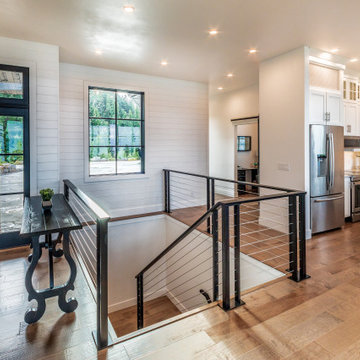
Stunning Steel Cable Railing System, all Custom.
Ship Lap Wall Accents.
Mittelgroße Retro Holztreppe in U-Form mit Holz-Setzstufen und Drahtgeländer in Sonstige
Mittelgroße Retro Holztreppe in U-Form mit Holz-Setzstufen und Drahtgeländer in Sonstige
Mid-Century Treppen mit Drahtgeländer Ideen und Design
1
