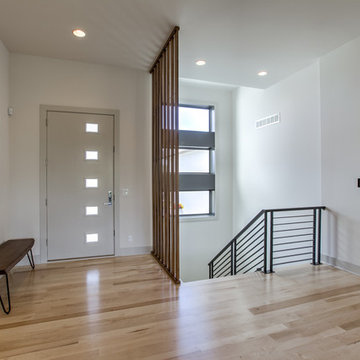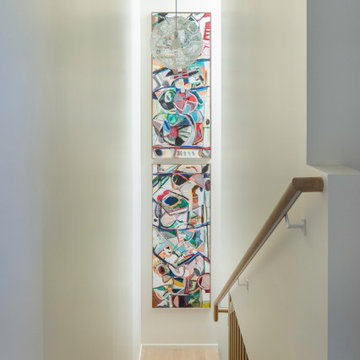Mid-Century Treppen mit unterschiedlichen Geländermaterialien Ideen und Design
Suche verfeinern:
Budget
Sortieren nach:Heute beliebt
1 – 20 von 943 Fotos
1 von 3
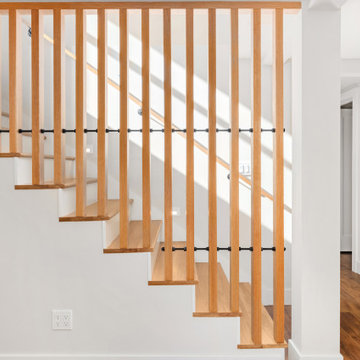
This slat wall is a creative way to let light pass through the stairway and flood into the lower floor.
Mid-Century Treppe in L-Form mit gebeizten Holz-Setzstufen in Seattle
Mid-Century Treppe in L-Form mit gebeizten Holz-Setzstufen in Seattle
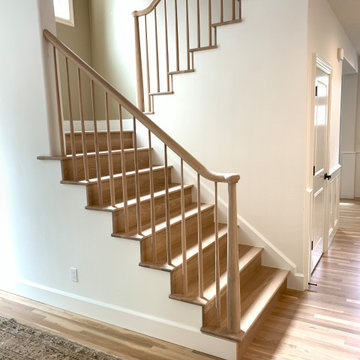
White Oak newel post, railing and balusters. Tapered newels and balusters
Mittelgroße Mid-Century Treppe in U-Form mit Holz-Setzstufen in Portland
Mittelgroße Mid-Century Treppe in U-Form mit Holz-Setzstufen in Portland
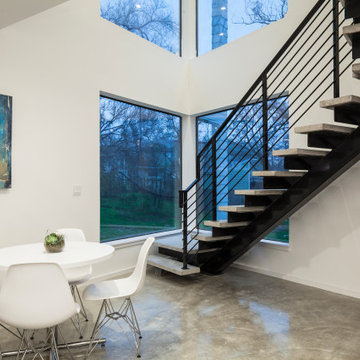
Große Retro Betontreppe in L-Form mit Metall-Setzstufen und Stahlgeländer in Barcelona

The custom rift sawn, white oak staircase with the attached perforated screen leads to the second, master suite level. The light flowing in from the dormer windows on the second level filters down through the staircase and the wood screen creating interesting light patterns throughout the day.
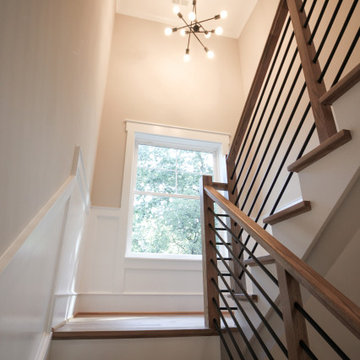
Placed in a central corner in this beautiful home, this u-shape staircase with light color wood treads and hand rails features a horizontal-sleek black rod railing that not only protects its occupants, it also provides visual flow and invites owners and guests to visit bottom and upper levels. CSC © 1976-2020 Century Stair Company. All rights reserved.
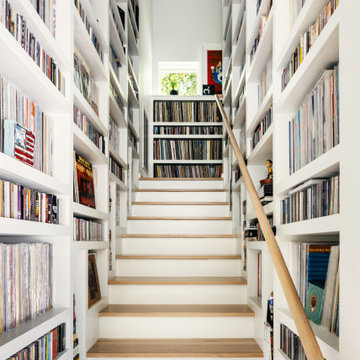
Gerade, Mittelgroße Mid-Century Treppe mit gebeizten Holz-Setzstufen in Nashville

Architecture & Interiors: Studio Esteta
Photography: Sean Fennessy
Located in an enviable position within arm’s reach of a beach pier, the refurbishment of Coastal Beach House references the home’s coastal context and pays homage to it’s mid-century bones. “Our client’s brief sought to rejuvenate the double storey residence, whilst maintaining the existing building footprint”, explains Sarah Cosentino, director of Studio Esteta.
As the orientation of the original dwelling already maximized the coastal aspect, the client engaged Studio Esteta to tailor the spatial arrangement to better accommodate their love for entertaining with minor modifications.
“In response, our design seeks to be in synergy with the mid-century character that presented, emphasizing its stylistic significance to create a light-filled, serene and relaxed interior that feels wholly connected to the adjacent bay”, Sarah explains.
The client’s deep appreciation of the mid-century design aesthetic also called for original details to be preserved or used as reference points in the refurbishment. Items such as the unique wall hooks were repurposed and a light, tactile palette of natural materials was adopted. The neutral backdrop allowed space for the client’s extensive collection of art and ceramics and avoided distracting from the coastal views.
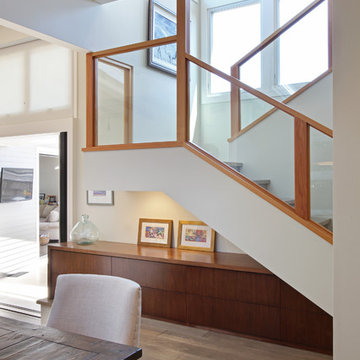
Photography by Aidin Mariscal
Mittelgroße Mid-Century Treppe in U-Form mit Holz-Setzstufen in Orange County
Mittelgroße Mid-Century Treppe in U-Form mit Holz-Setzstufen in Orange County

composizione dei quadri originali della casa su parete delle scale. Sfondo parete in colore verde.
Mittelgroße Retro Marmortreppe in U-Form mit Marmor-Setzstufen, Stahlgeländer und Tapetenwänden in Sonstige
Mittelgroße Retro Marmortreppe in U-Form mit Marmor-Setzstufen, Stahlgeländer und Tapetenwänden in Sonstige

Mittelgroße Retro Treppe in U-Form mit Holz-Setzstufen und Holzwänden in Washington, D.C.
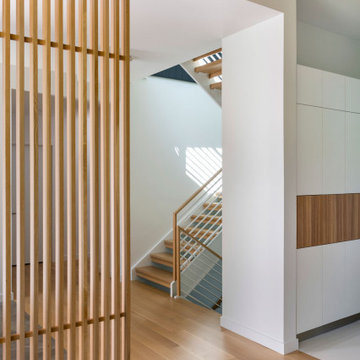
Our clients wanted to replace an existing suburban home with a modern house at the same Lexington address where they had lived for years. The structure the clients envisioned would complement their lives and integrate the interior of the home with the natural environment of their generous property. The sleek, angular home is still a respectful neighbor, especially in the evening, when warm light emanates from the expansive transparencies used to open the house to its surroundings. The home re-envisions the suburban neighborhood in which it stands, balancing relationship to the neighborhood with an updated aesthetic.
The floor plan is arranged in a “T” shape which includes a two-story wing consisting of individual studies and bedrooms and a single-story common area. The two-story section is arranged with great fluidity between interior and exterior spaces and features generous exterior balconies. A staircase beautifully encased in glass stands as the linchpin between the two areas. The spacious, single-story common area extends from the stairwell and includes a living room and kitchen. A recessed wooden ceiling defines the living room area within the open plan space.
Separating common from private spaces has served our clients well. As luck would have it, construction on the house was just finishing up as we entered the Covid lockdown of 2020. Since the studies in the two-story wing were physically and acoustically separate, zoom calls for work could carry on uninterrupted while life happened in the kitchen and living room spaces. The expansive panes of glass, outdoor balconies, and a broad deck along the living room provided our clients with a structured sense of continuity in their lives without compromising their commitment to aesthetically smart and beautiful design.
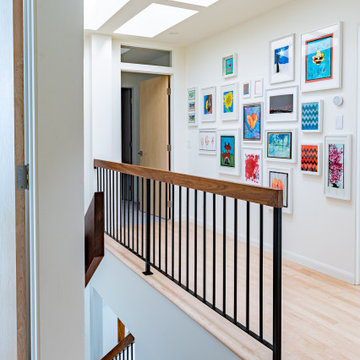
Walnut staircase with black spindles add a beautiful contrast to the space! Pop of colour in the picture wall adds so much life to the hallway. Sky lights pour direct sunlight giving all colours an extra pop.
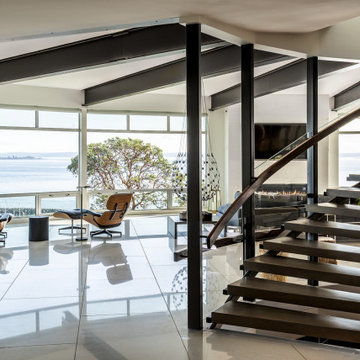
Think of an umbrella. The metal spines start at a central point and flare outwards towards a stiffened fabric edge. At that taut outer edge sit the faceted walls of glass. The metal umbrella spines are the mammoth steel beams seen in the photos supporting the house and radiate back to a central point. That central point is a curved steel and glass staircase stretched like a long slinky up through all three floors and wraps around a cylindrical teak elevator.
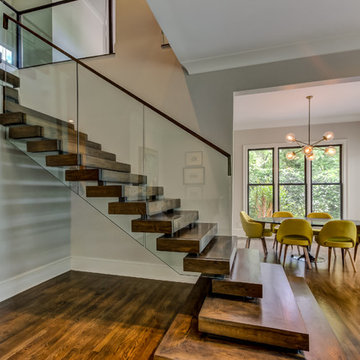
This interior renovation project took a traditional home in The Landings to a mid-century showpiece. There is a beautiful floating staircase as a focal point in the open floor plan. The black marble fireplace surround is a dramatic feature that spans both levels of this home. A folding door in the eating nook allows for easy access to the terraced back patio and two story sunroom provides great natural light in the living spaces of the home. A hidden door in the hall closet allows access to the technology of the home.
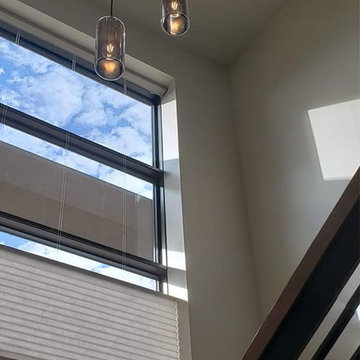
Lisza Coffey Photography
Mittelgroßes Mid-Century Treppengeländer Holz in L-Form mit Teppich-Treppenstufen und Holz-Setzstufen in Omaha
Mittelgroßes Mid-Century Treppengeländer Holz in L-Form mit Teppich-Treppenstufen und Holz-Setzstufen in Omaha
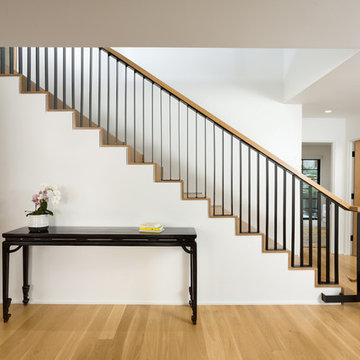
Stair to second floor with Den at left and Powder Room at right. Photo by Clark Dugger. Furnishings by Susan Deneau Interior Design
Gerade, Mittelgroße Mid-Century Holztreppe mit Holz-Setzstufen und Stahlgeländer in Los Angeles
Gerade, Mittelgroße Mid-Century Holztreppe mit Holz-Setzstufen und Stahlgeländer in Los Angeles
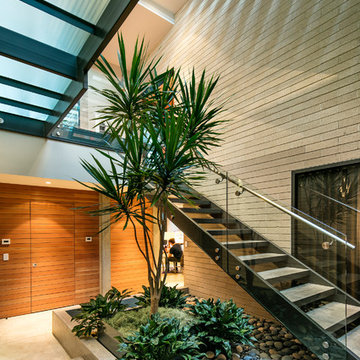
A living tree is stationed on the ground level, sprouting up through the multi-tier stairwell.
Photo: Jim Bartsch
Große Retro Treppe in U-Form mit offenen Setzstufen in Los Angeles
Große Retro Treppe in U-Form mit offenen Setzstufen in Los Angeles
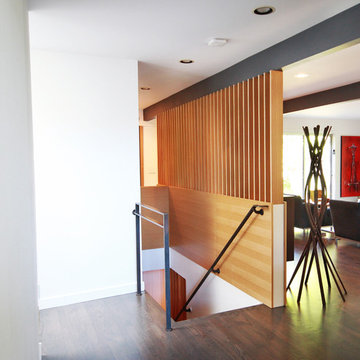
Midcentury Modern entry and stairwell updates
Mittelgroße, Gerade Retro Holztreppe mit Holz-Setzstufen und Stahlgeländer in Seattle
Mittelgroße, Gerade Retro Holztreppe mit Holz-Setzstufen und Stahlgeländer in Seattle
Mid-Century Treppen mit unterschiedlichen Geländermaterialien Ideen und Design
1
