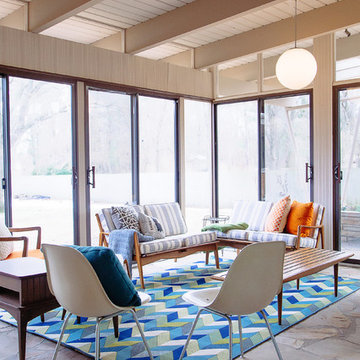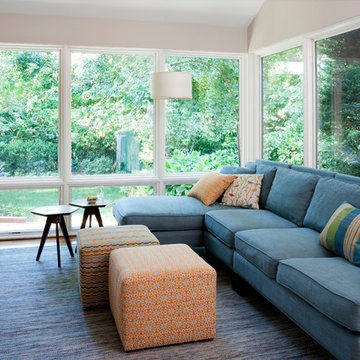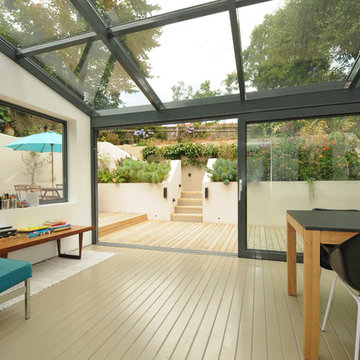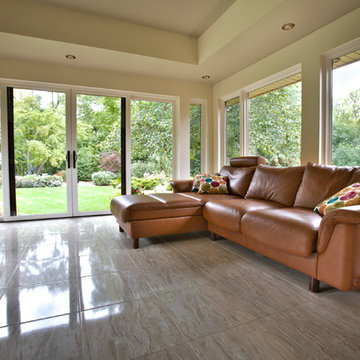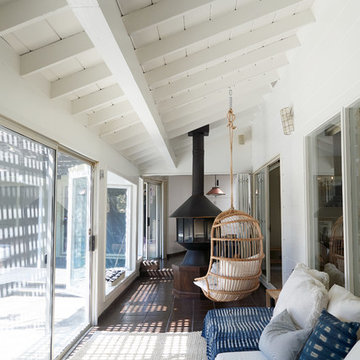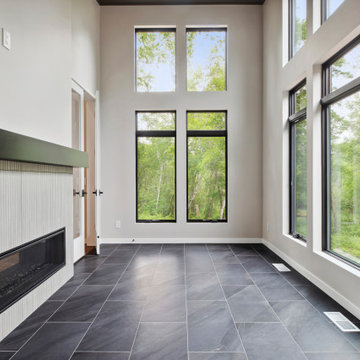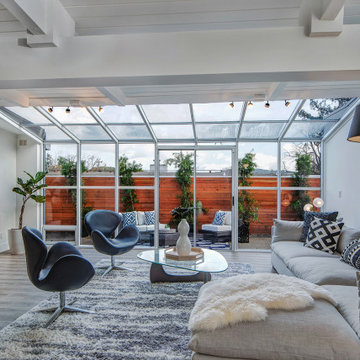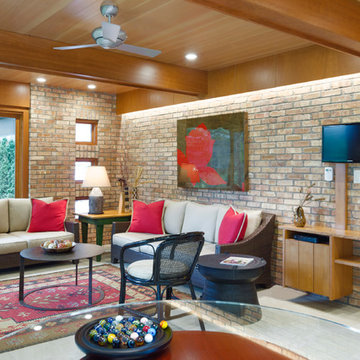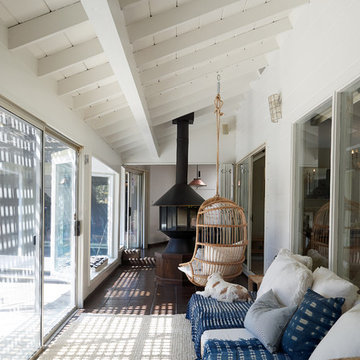Mid-Century Wintergarten Ideen und Design
Suche verfeinern:
Budget
Sortieren nach:Heute beliebt
1 – 20 von 764 Fotos
1 von 2

Mid-Century Wintergarten mit braunem Holzboden, Kamin, verputzter Kaminumrandung, Oberlicht und braunem Boden in Portland
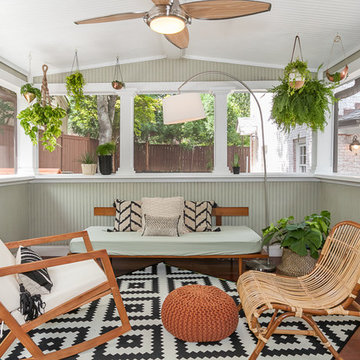
Mittelgroßer Mid-Century Wintergarten ohne Kamin mit normaler Decke und braunem Holzboden in Los Angeles
Finden Sie den richtigen Experten für Ihr Projekt

Photo Credit: ©Tom Holdsworth,
A screen porch was added to the side of the interior sitting room, enabling the two spaces to become one. A unique three-panel bi-fold door, separates the indoor-outdoor space; on nice days, plenty of natural ventilation flows through the house. Opening the sunroom, living room and kitchen spaces enables a free dialog between rooms. The kitchen level sits above the sunroom and living room giving it a perch as the heart of the home. Dressed in maple and white, the cabinet color palette is in sync with the subtle value and warmth of nature. The cooktop wall was designed as a piece of furniture; the maple cabinets frame the inserted white cabinet wall. The subtle mosaic backsplash with a hint of green, represents a delicate leaf.
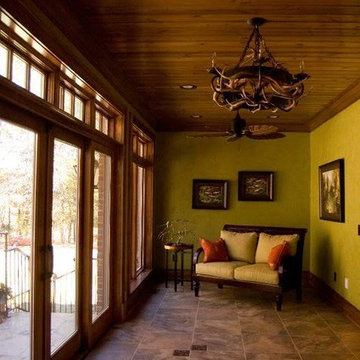
Mittelgroßer Mid-Century Wintergarten ohne Kamin mit Keramikboden, normaler Decke und beigem Boden in Chicago
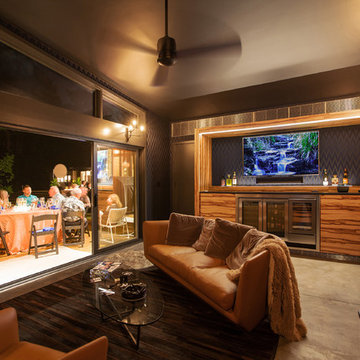
Summer Party Nightfall Interior - Cigar Room - Midcentury Modern Addition - Brendonwood, Indianapolis - Architect: HAUS | Architecture For Modern Lifestyles - Construction Manager: WERK | Building Modern - Interior Design: MW Harris - Photo: HAUS
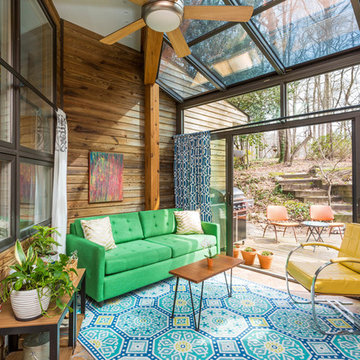
This home is a true gem in the heart of MacGregor Downs community in Cary, NC. Built in the 1980's in true Modernist design and architecture, the new owners wanted to keep the integrity of the original design. We redesigned the Half Bath, created floor plan layouts for new furniture, spec'd out furniture, accessories, flooring material, lighting, and artwork, as well as worked on brightening the wall and ceiling paint colors. One challenge we faced during the design process were the very tall ceilings, the very wide walls, and unusual angles. We chose interesting , engaging, and minimalistic artwork for the walls, which proved a successful solution. Another challenge was having a large open angled living room space; we created the perfect layout with separate functional gathering areas and eliminated unused corners.
Photo credit: Bob Fortner
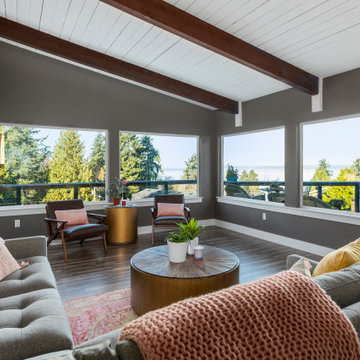
Interior Design for a new home
Großer Mid-Century Wintergarten mit braunem Holzboden, braunem Boden und normaler Decke in Seattle
Großer Mid-Century Wintergarten mit braunem Holzboden, braunem Boden und normaler Decke in Seattle
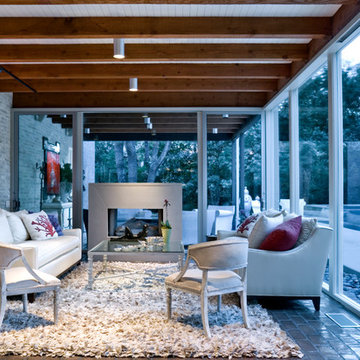
Mittelgroßer Mid-Century Wintergarten mit Tunnelkamin und normaler Decke in Dallas
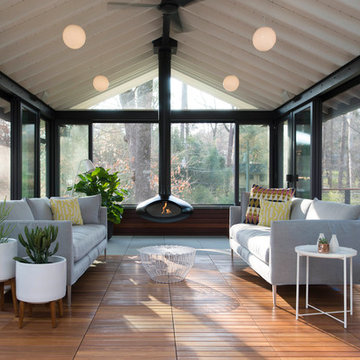
Lissa Gotwals
Mid-Century Wintergarten mit braunem Holzboden und Hängekamin in Raleigh
Mid-Century Wintergarten mit braunem Holzboden und Hängekamin in Raleigh
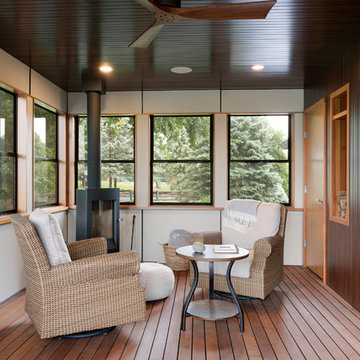
Spacecrafting Photography, Inc.
Mid-Century Wintergarten mit braunem Holzboden, Kaminofen und normaler Decke in Minneapolis
Mid-Century Wintergarten mit braunem Holzboden, Kaminofen und normaler Decke in Minneapolis
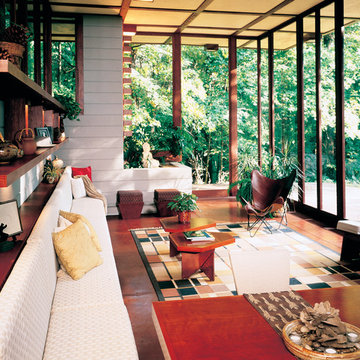
Modern Mid-Century home with floor to ceiling windows Maintains the view with natural light with reduced glare Photo Courtesy of Eastman
Retro Wintergarten in Boston
Retro Wintergarten in Boston
Mid-Century Wintergarten Ideen und Design
1
