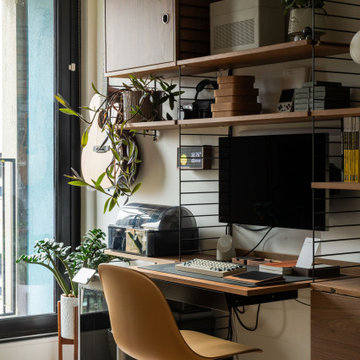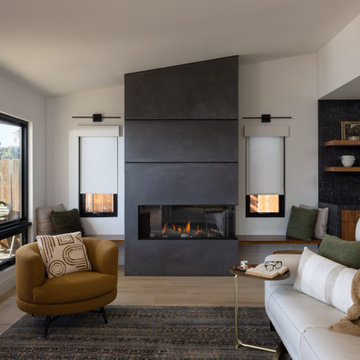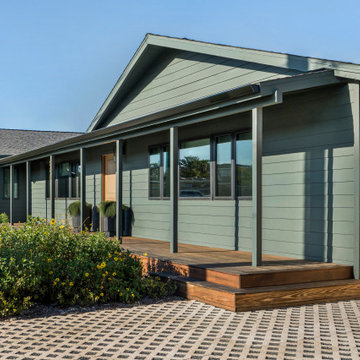Mid-Century Wohnideen

Jimmy Cohrssen Photography
Mittelgroßes, Offenes Mid-Century Wohnzimmer mit weißer Wandfarbe, Kalkstein, TV-Wand und beigem Boden in Los Angeles
Mittelgroßes, Offenes Mid-Century Wohnzimmer mit weißer Wandfarbe, Kalkstein, TV-Wand und beigem Boden in Los Angeles

Eric Rorer
Großer, Halbschattiger Mid-Century Garten hinter dem Haus mit Spielgerät in San Francisco
Großer, Halbschattiger Mid-Century Garten hinter dem Haus mit Spielgerät in San Francisco
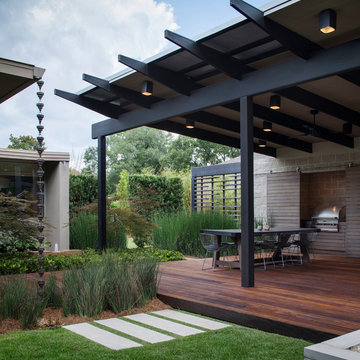
Outdoor Kitchen and Living Space
Mid-Century Garten hinter dem Haus in New Orleans
Mid-Century Garten hinter dem Haus in New Orleans
Finden Sie den richtigen Experten für Ihr Projekt

Jim Bartsch Photography
Großer Retro Gartenweg hinter dem Haus mit direkter Sonneneinstrahlung und Betonboden in Santa Barbara
Großer Retro Gartenweg hinter dem Haus mit direkter Sonneneinstrahlung und Betonboden in Santa Barbara

Concrete stepping stones act as both entry path and an extra parking space. Photography by Lars Frazer
Mittelgroßer, Halbschattiger Retro Garten mit Auffahrt und Betonboden in Austin
Mittelgroßer, Halbschattiger Retro Garten mit Auffahrt und Betonboden in Austin

Echo Wall
By Tech Lighting
SKU# 700TDECS
Vivid glass shade over white case glass inner cylinder suspended from a round base and highlighted with three satin nickel cylinder details. Provides ambient, up- and down-light.

Mittelgroßes Mid-Century Badezimmer mit Unterbauwaschbecken, flächenbündigen Schrankfronten, hellbraunen Holzschränken, Eckdusche und Betonboden in Los Angeles
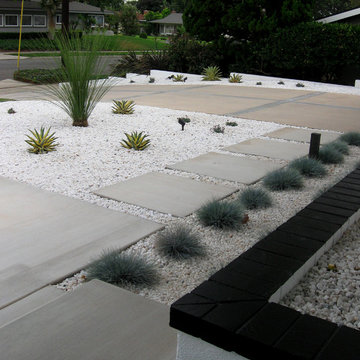
Taken near front door looking out. Festuca 'Elijah Blue' in foreground. Agave 'Cornelius' surrounding
Mittelgroßer Retro Vorgarten mit direkter Sonneneinstrahlung und Betonboden in Orange County
Mittelgroßer Retro Vorgarten mit direkter Sonneneinstrahlung und Betonboden in Orange County
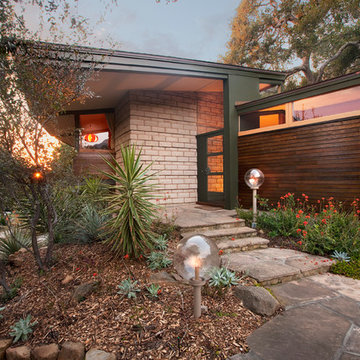
Jim Bartsch Photography
Retro Eingang mit Haustür aus Glas in Santa Barbara
Retro Eingang mit Haustür aus Glas in Santa Barbara

Photo by Tara Bussema © 2013 Houzz
Cork flooring: Dorado by Celestial Cork; wall color: Waterby, Vista Paint; sofa: Vintage Gondola Style sofa, possibly by Adrian Pearsall, Xcape; coffee Table: Vintage Acclaim table in Walnut, Lane Furniture Company, Craigslist; rocking chair: Vintage 1960s Kofod Larsen for Selig of Denmark, Xcape; floor lamp: 1950s teak floor lamp, possibly Paul McCobb, Inretrospect; bar stools: 1960s Erik Buck for O.D. Mobler Denmark, Xcape
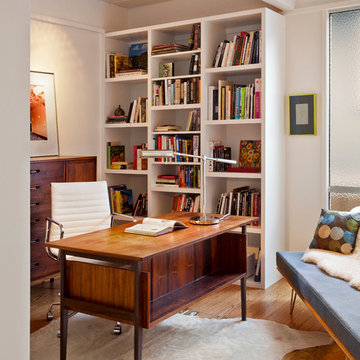
Robert Canfield Photography
Retro Arbeitszimmer mit weißer Wandfarbe, braunem Holzboden und freistehendem Schreibtisch in San Francisco
Retro Arbeitszimmer mit weißer Wandfarbe, braunem Holzboden und freistehendem Schreibtisch in San Francisco

This 1960's San Antonio mid century modern bedroom features limestone flooring and steel ceiling beams. The original built-in walnut dresser is still intact. Our design team added the long upholstered wall bed to accentuate the linear bedroom. The walnut nightstands balance the wood on the original built-in dresser and layers of bedding and a geometric rug add warmth. Geometric wall art adds a modern touch.

Adding a granite countertop under the kitchen window provides casual seating.
Zweizeilige, Mittelgroße Retro Wohnküche ohne Insel mit Einbauwaschbecken, flächenbündigen Schrankfronten, hellbraunen Holzschränken, Granit-Arbeitsplatte, Küchenrückwand in Grün, Rückwand aus Porzellanfliesen, Küchengeräten aus Edelstahl, hellem Holzboden und schwarzer Arbeitsplatte in Portland
Zweizeilige, Mittelgroße Retro Wohnküche ohne Insel mit Einbauwaschbecken, flächenbündigen Schrankfronten, hellbraunen Holzschränken, Granit-Arbeitsplatte, Küchenrückwand in Grün, Rückwand aus Porzellanfliesen, Küchengeräten aus Edelstahl, hellem Holzboden und schwarzer Arbeitsplatte in Portland

What started as a kitchen and two-bathroom remodel evolved into a full home renovation plus conversion of the downstairs unfinished basement into a permitted first story addition, complete with family room, guest suite, mudroom, and a new front entrance. We married the midcentury modern architecture with vintage, eclectic details and thoughtful materials.

Designer: Rochelle McAvin
Photographer: Karen Palmer
Welcome to our stunning mid-century kitchen and bath makeover, designed with function and color. This home renovation seamlessly combines the timeless charm of mid-century modern aesthetics with the practicality and functionality required by a busy family. Step into a home where classic meets contemporary and every detail has been carefully curated to enhance both style and convenience.
Kitchen Transformation:
The heart of the home has been revitalized with a fresh, open-concept design.
Sleek Cabinetry: Crisp, clean lines dominate the kitchen's custom-made cabinets, offering ample storage space while maintaining cozy vibes. Rich, warm wood tones complement the overall aesthetic.
Quartz Countertops: Durable and visually stunning, the quartz countertops bring a touch of luxury to the space. They provide ample room for food preparation and family gatherings.
Statement Lighting: 2 central pendant light fixtures, inspired by mid-century design, illuminates the kitchen with a warm, inviting glow.
Bath Oasis:
Our mid-century bath makeover offers a tranquil retreat for the primary suite. It combines retro-inspired design elements with contemporary comforts.
Patterned Tiles: Vibrant, geometric floor tiles create a playful yet sophisticated atmosphere. The black and white motif exudes mid-century charm and timeless elegance.
Floating Vanity: A sleek, vanity with clean lines maximizes floor space and provides ample storage for toiletries and linens.
Frameless Glass Shower: The bath features a modern, frameless glass shower enclosure, offering a spa-like experience for relaxation and rejuvenation.
Natural Light: Large windows in the bathroom allow natural light to flood the space, creating a bright and airy atmosphere.
Storage Solutions: Thoughtful storage solutions, including built-in niches and shelving, keep the bathroom organized and clutter-free.
This mid-century kitchen and bath makeover is the perfect blend of style and functionality, designed to accommodate the needs of a young family. It celebrates the iconic design of the mid-century era while embracing the modern conveniences that make daily life a breeze.

Zweizeilige, Große Mid-Century Wohnküche mit integriertem Waschbecken, blauen Schränken, Quarzit-Arbeitsplatte, Küchenrückwand in Grün, Rückwand aus Keramikfliesen, Küchengeräten aus Edelstahl, hellem Holzboden, Kücheninsel, beigem Boden und grauer Arbeitsplatte in London
Mid-Century Wohnideen
3




















